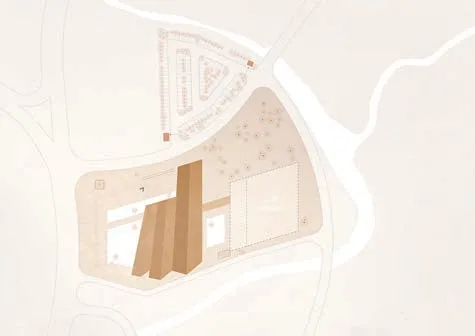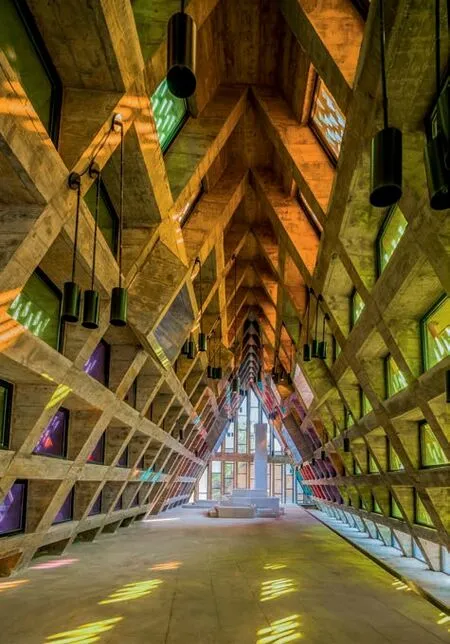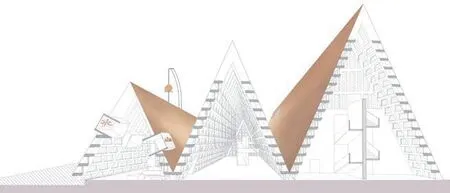水文化中心,贵州,中国
2020-06-13建筑设计魏浩波
建筑设计:魏浩波
水文化中心是中国贵州省水族山区的重要门户地标,地处喀斯特峰丛地貌的核心区域,该地区是西南少数民族次文化圈层之经典;基地三面环河,依山傍水。该建筑是水族祭祀礼仪系统与游客服务系统的综合载体:建筑由铜鼓塔和重门殿(前殿—水族祭祀厅、中殿—文化展示厅、后殿—游客服务厅)组成。项目建立了以仪式系统为核心的多层次平行结构,并贯彻“记忆”的工作方法,通过一组地缘系统、一组象征性结构系统、一组氛围制造系统、一组复合功能系统、一组体验性路径系统的组织,建构千年遗世水族的“族群共同体公共生活模型”;仿佛是一座远古的重器从迷雾中走出,却反射着机器的光泽。
The Shui Cultural Centre is an important landmark of Qiannan Shui Autonomous County China, which is located in the core area of karst peak cluster landform; this area is the classic of southwest minority sub-cultural circle, with its site surrounded by rivers on three sides, near the mountains and by the rivers; This building is a comprehensive carrier of Shui nationality sacrificial ritual system and tourist service system. It consists of Bronze Drum Tower and Endless Entrance Hall (Front Hall - A Hall for Shui's Sacrifice, Central Hall - A Hall for Greeting Guests, Back Hall - Tourists Service Centre).The project establishes a multi-level parallel structure with the ritual system as the core, and implements the working method of "memory",through the organisation of a group of geographic system, a group of symbolic structural system, a group of atmosphere creational system, a group of compound functional system and a group of experiential circular system, the "commune public life model" of Shui nationality of the millennium heritage is constructed. It was an ancient heavy object came out of the fog, reflecting the luster of the machine.
项目信息/Credits and Data
设计团队/Design Team: 谢劲松,骆玉丹,欧明华,李元平,Martina/XIE Jingsong, LUO Yudan, OU Minghua, LI Yuanping, Martina
建筑面积/Floor Area: 4223m2
建成时间/Completion Time: 2017.12
摄影/Photos: 魏浩波,谢劲松/WEI Haobo, XIE Jingsong

1 外景/Exterior view

2 总平面/Site plan

3 水族祭祀大厅/Hall for Shui's Sacrifice

4 首层平面/Ground floor plan

5 二层平面/First floor plan

6 剖面/Section
