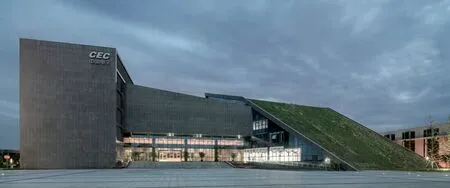成都中电锦江产业基地,四川,中国
2020-06-13建筑设计邱小勇
建筑设计:邱小勇
本项目位于成都市新都区,是一个集国防类高新电子研发、生产制造、管理办公、生活配套等多种功能于一身综合产业园区。设计方案将山的意象穿插于建筑中,采用田园肌理、地景化建筑等多种手段,打造生态化的工业园区。
方案根据不同功能之间的互动与联系。园区内的功能被分为两大区域:生产区与生活区。
生产区具有较高的保密要求,被集中设置于用地西侧,采用田园肌理,并结合屋顶及墙面绿化,使其体量消隐于园区,同时美化厂房形象。
生活区采用了相对集中的布局,形成统一整体的城市形象。实现日常使用的便捷性,可分可合又便于管理。
生活区和生产区东西布局实现了服务半径和步行距离的最小化,保证园区内高效便捷的同时,建筑群形成了外部庭院、中庭、下沉庭院、架空景观、屋顶花园等丰富的室外环境,使得室内空间与景观充分交融,生态办公的理念充分深入园区。
The project locates in Xindu District, Chengdu.It is a comprehensive industrial park integrating various functions such as national defense high-tech electronic R & D, production and manufacturing,office, commercial services, etc. In the design scheme, the image of the mountain is interspersed in the buildings, and the ideas of garden texture,landscape architecture are used to build an ecological industrial park.
The functions of the park are divided into the producing area and the living area, depending on interaction and connection between them:
The producing area requires confidentiality,which is concentrated on the west side of the land, by using garden texture and greening of roof and wall. The volume reduces in the park and the imagination of the building is beautified.
The living area adopts a relatively centralised layout to form a unified overall urban image. Realise the convenience of daily use, spaces can be divided,combined and managed easily.
The East-West layout minimises the service radius and walking distance, which ensures the efficiency and convenience of the park. At the same time, the building complex forms a rich number of outdoor environments such as external courtyards,atriums, sunken courtyards, overhead landscapes,roof gardens, etc., which makes the indoor spaces fully blend with landscapes, and the concept of ecological office fully embedded the park.

1 首层平面/Ground floor plan1-办公/Office2-休息室/Lounge3-餐厅/Dining room4-设备用房/Device rooms5-庭院/Courtyard6-走廊/Corridor7-档案室/Archives room8-报告厅/Lecture room9-门厅/Lobby10-展厅/Exhibition hall

2 主入口/Main entrance
项目信息/Credits and Data
设计团队/Design Team: 邱小勇,李强,毕琼,王建军,陈萍,熊晓军,况建刚,王凤,廖洪根,王蕾,李博,钟雪,贾楚,黄步崧,张晓刚/QIU Xiaoyong, LI Qiang,BI Qiong, WANG Jianjun, CHEN Ping, XIONG Xiaojun,KUANG Jiangang, WANG Feng, LIAO Honggen, WANG Lei, LI Bo, ZHONG Xue, JIA Chu, HUANG Busong, ZHANG Xiaogang
建筑面积/Floor Arear: 54,826m2
建成时间/Completion Time: 2017.06
摄影/Photos: 存在建筑-建筑摄影/Arch-Exist

3 总平面/Site plan1-园区入口/The park entrance2-行政办公楼/Administrative office building3-科研楼/Research activities building4-宿舍/Dormitory building5-庭院/Courtyard6-厂房/The production premises7-停车场/Parking area

5 演变过程/Generative process

6 轴测图/Axonometric drawing

7.8 剖面/Sections
