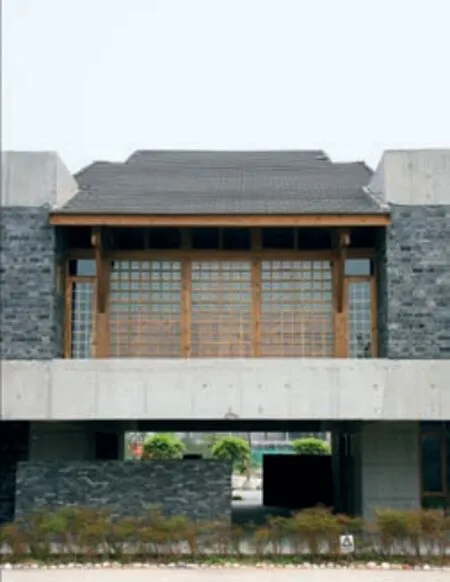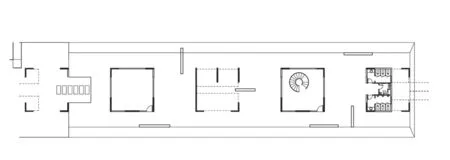建川博物馆
——川军抗战馆,四川,中国
2020-06-13建筑设计徐行川
建筑设计:徐行川
川军抗战馆用地是一块228m长、仅17m宽的狭长地块。任务书要求建设一幢博物馆和部分附属商住楼,现在已全部作为博物馆使用。
空间设计借用安仁镇庄园建筑的多进院落形态,采用虚实相间的排列方式,形成用天井串联的单元重复排列的平面形式。而结构体系是将结构模型与空间形式紧密结合,天井用7.5m×7.5m的混凝土剪力墙围合,两侧出挑形成展厅单元,单元之间的混凝土平台上放置川西民居式的木结构坡顶构架,形成另外一组展厅空间。这种特殊的建造方式既清晰地表达了结构与空间的关系,也把现代建筑形式和地域建筑语言有机结合,成为本项目的一大特色。
川军抗战馆在建筑空间、结构形式、外部形象、建造方法、细部构造及材料使用等多方位表达了当代性与地域性的关系,是一个较为成熟和完整的地域建筑文化作品。
The land for Museum of Sichuan Army in Anti-Japanese War is a 228-metre-long and 17-metrewide narrow block, where originally a museum and some affiliated commercial residential buildings were built according to design specifications. Now,they are all used as the museum.
Based on multi-entrance courtyard shape from Anren Town architects, the space design of Museum of Sichuan Army Resistance adopts disproportionate arrangement, which forms a plane of repeated patio elements. Besides, the structural system is a combination of structural models and spatial forms. Surrounded by a 7.5m × 7.5m concrete shearing wall, the patio forms exhibition units by overhanging on both sides. The concrete platform between the units is equipped with the wood roof structure of Western Sichuan style, forming another group of exhibition units. This special construction method not only clearly expresses the relationship between structure and space, but also organically combines forms of modern architecture and regional architecture, which becomes a major feature of this project.
Museum of Sichuan Army in Anti-Japanese War delivers the relationship between modernity and regionality in many aspects, such as space arrangement, structural frame, external form,construction method, detail structure and material use. It is a relatively mature and complete regional architectural cultural work.
项目信息/Credits and Data
设计团队/Design Team: 徐行川,高芸,黄毅,吴娟,陈炜玮,毕琼/XU Xingchuan, GAO Yun, HUANG Yi, WU Juan, CHEN Weiwei, BI Qiong
建筑面积/Floor Area: 4800m2
建成时间/Completion Time: 2005
摄影/Photos: 徐行川/XU Xingchuan

1 总平面/Site plan

2 天井/Patio

3 入口坡道/Entrance ramp

4 局部立面/Partial elevation

5 外景/Exterior view

8 首层平面/Ground floor plan

6.7 剖面/Sections

9 二层平面/First floor plan
