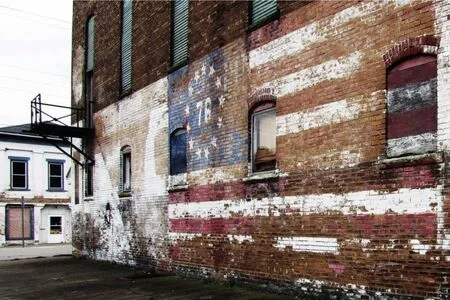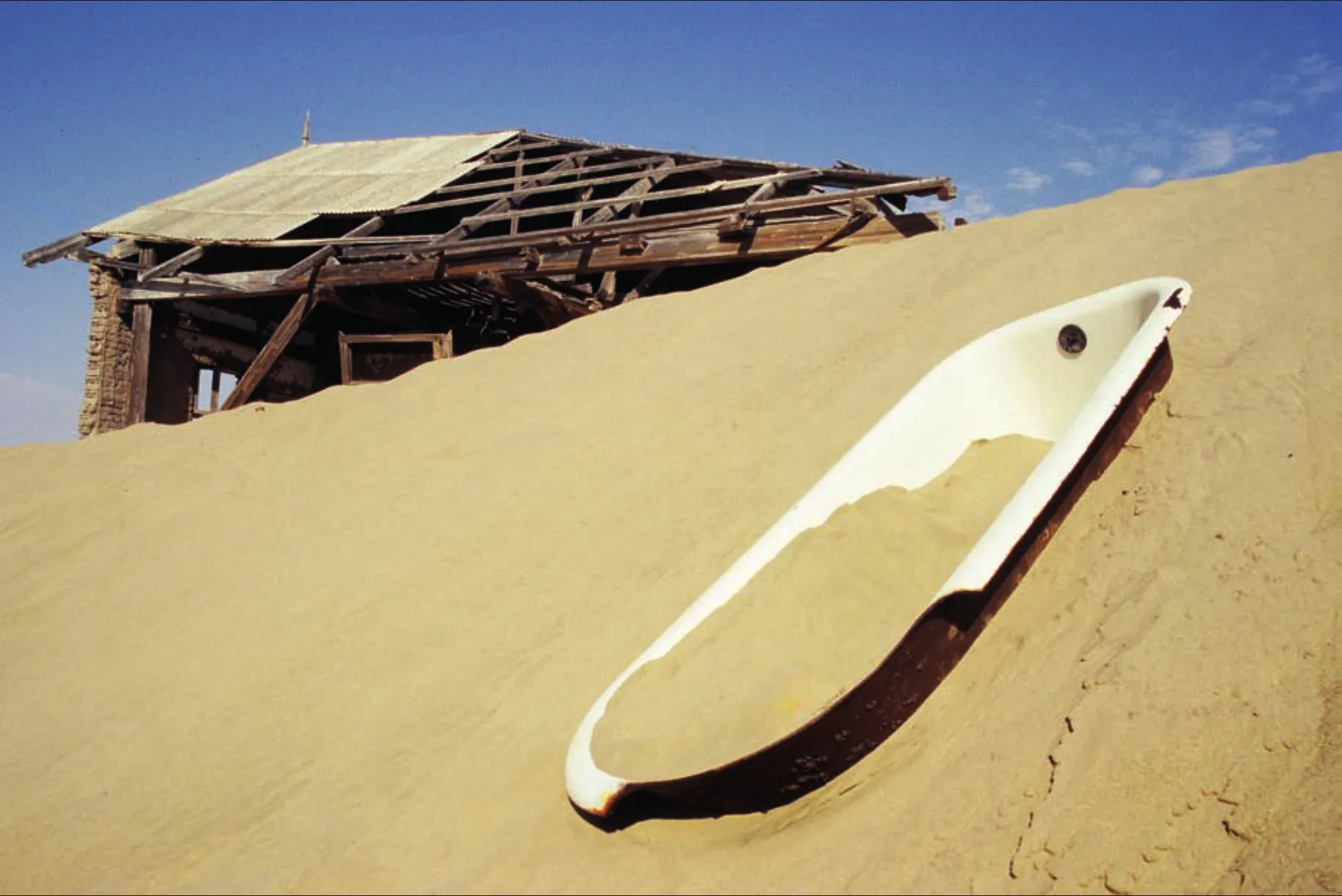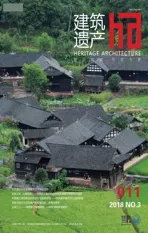沃菲尔德风土图记 Ⅺ 幽灵、影子与重写本:建筑中的记忆
2018-10-18詹姆斯沃菲尔德顾心怡译孙新飞译校
[美]詹姆斯 · 沃菲尔德顾心怡 译孙新飞 译校
澳大利亚内陆地区,一座普通的黄金矿工房屋里,破烂的蕾丝窗帘依然映衬着窗外的荒漠景象。在半个多世纪的岁月里,这座富饶的金矿以在世界另一端的故乡威尔士的一座小镇命名,有着一个浪漫的名字——“瓜利亚之子”。钻工和矿工曾一度大量涌入这个偏远的地方,但他们的离去也同样迅速——1963年的新年前夜,这座金矿突然关闭。矿工们离开时只带着手提箱,里面除了必需品,其他都被抛诸身后,留下一座鬼城。很快,内陆严苛的自然环境就重新占领了这片土地,但时至今日,有关瓜利亚的记忆和影子依然存在。
Tattered lace curtains still frame the desert view from a gold miner’s humble home in the Australian Outback.For over half a century, the rich Australian goldmine romantically named ‘Sons of Gwalia’ after a hometown in Wales half a world away, drillers and miners had flocked to this far-off site.They fled just as rapidly when the mine was abruptly closed on New Year’s Eve in 1963.With only suitcases in hand, the miners abandoned all but the essentials, leaving a ghost town behind.The bitter Outback elements soon reclaimed the land, but even today,memories and shadows of Gwalia endure.
人类记忆与建筑扮演了怎样的角色?
建筑的美好之处在于,它能够通过感官和情绪‘接入’一个人过去的重要经历。建筑还能为创造有意义的经历搭设舞台,而记忆正是使这一切成为可能的关键。
——玛丽亚·洛琳娜·雷曼
作为建筑师,我们掌控物质层面——材料、结构、建造与形式。作为环境设计专业人员,我们还理解非物质层面——空间、光线与运动的重要性,甚至创造一处场所的意义。然而,对许多人来说,抽象概念,如时间、记忆与意义,更加难以理解或应用到创造性工作当中,尽管我们知道这些抽象概念在建筑中相当重要——正是这些层面赋予了建筑深度和维度。
有的建筑师通过考察建筑与历史上一手文献之间的联系而领悟到其新的涵义。古代文明如古埃及、古希腊和古罗马,都使用纸莎草、羊皮纸或犊皮纸卷这样具有相当质量和价值的“纸张”来书写。由于这类材料造价高昂,使用后通常会将其表面刮去,重新磨平,以循环利用,因而有时纸张表面残留着一层甚或多层的信息,这类纸卷也因此被叫作“重写本”。如今,建筑理论家们采用同样的术语来描述建成环境中的类似现象。
重写本是消失的建筑遗留下来的幽灵、伤疤和影子,通常在一座建筑消失后历经岁月却仍然可见。它们持续以建筑的形式展现我们的集体历史和公共记忆。作为能够反映过去时代的建筑现象,重写本将我们与久远过去中的文化和事件联系起来。对重写本及其价值的认知可以作为一种重要的设计工具,让设计者在建筑作品中可以使用时间和集体记忆元素。2010年,史蒂夫·米德尔赫斯特援引Atelier博客来描述最常见、最普通的建筑重写本:
建筑师将重写本当作幽灵,也就是过去影像的重现。在建成环境中,这比我们可能想象的要更经常出现。每当空间重新布局、重建或改建,都会留下过去的影子:即便支撑它的结构早已拆除,涂了焦油的屋顶轮廓线依然在建筑曾经的位置存在;移走的楼梯在原先墙面漆无法覆盖的位置留下记号。家电搬移后会在原来的位置留下灰尘边缘线。古代废墟诉说着它们曾经的完整。重写本以考古学的方式提醒我们过去建造的真实情形。
建筑师应当如何将对往昔事物的理解运用在当代设计中?可以说,建筑意象是将集体历史与公共记忆联系起来的关键。建筑重写本,随时间积累起来的重述,来自过去的多重层面,这些内容会告诉我们建成环境的真实情形。这些例子既可以激发有识之士产生新思想,也可以挑战当下设计行业的创作过程与作品。重写本可为过去与现在提供关联,这些关联直指人类如何随时间变化去处理设计结合自然、可持续性、建筑整体性,以及物质性与精神性等基本问题。
建筑与记忆的共生关系通过每个人与他人建立时空联系的过程而产生,一个场所通过意象与另一个场所的结合使过去与现在之间的裂隙从此消失。记忆与建筑的关联在于,它们共同利用人们对意象的感知和共鸣来唤回场所的特殊性,场所与场所之间的联系,以及这些联系可能用来诠释时间的有形方式。对记忆来说,一座建筑标志了时间流中的一个节点——一座能够唤回过去经历的舞台;对建筑而言,记忆揭示了形式的本质,使建成环境能够应和人们对空间的理解。
——斯泰西·霍普金斯
《记忆与建筑》,1996
What is the role of human memory and architecture?
The beautiful thing about architecture is that it can ‘tap into’ one’s past meaningful experiences through one’s senses and emotions.Architecture also has the power to set the stage to create meaningful experiences—and memory plays a key role in helping to make all this possible.
(Maria Lorena Lehman)
As architects, we master the physical—materials, structure, construction and form.As environmental design professionals, we also understand the importance of the intangibles—space, light and movement and even the significance of creating a place.For many of us, however, we often find abstract concepts which we know to be of consequence in architecture such as time, memory and meaning to be more difficult to comprehend or to apply in our creative work.These are aspects which give depth and dimension to architecture.
Some architects discover insight by comparing connections between architecture and the original palimpsests of historic times.In the ancient civilisations of Egypt,Greece and Rome, manuscripts were written on scrolls of papyrus, parchment or vellum,‘papers’ of considerable quality and worth.Because of their material value, after use,their surfaces were often scraped clean and rubbed smooth.Reclaimed for further messages, these surfaces sometimes retained one or more layers of remnants of earlier messages, ‘palimpsests’.In our times,architectural theorists have adopted this same term to describe a similar phenomenon in the built environment.
Palimpsests are the ghosts, the scars and the shadows which often remain visible long after a structure disappears.They continue to reflect in the built form our collective history and public memory.As phenomena in architecture which can enlighten us about eras that came before, they link us to past cultures and events long ago.Recognising palimpsests and their significance can be a valuable design tool in allowing us to employ issues of time and public memory to new works of architecture.In 2010, Steve Middlehurst quoted the Atelier Blog to describe the simplest, most frequently recognised architectural palimpsests:Architects imply palimpsest as a ghost—an image of what once was.In the built environment, this occurs more than we might think.Whenever spaces are shuffled,rebuilt, or remodelled, shadows remain:tarred rooflines remain on the sides of building long after the neighbouring structure has been demolished; removed stairs leave a mark where the painted wall surface has stopped.The dust lines remain from a relocated appliance.Ancient ruins speak volumes of their former wholeness.Palimpsest can inform us, archaeologically, of the realities of the built past.
How can the architect employ this understanding of what existed in the past to contemporary design? It can be argued that architectural imagery is the key to one’s ability to link collective history and public memory.Architectural palimpsests, accumulated iterations, diverse layers from the past, can serve to inform us of the realities of the built environment.One may employ such examples to stimulate thought among the educated public as well as to challenge process and product among today’s design professionals.Palimpsests can provide links between past and present, of how man has addressed over time the fundamental issues of design with nature,of sustainability, of integrity in architecture,and of materiality and meaning.The symbiotic relationship between architecture and memory is formed in each one’s appropriation of the other to make connections in space and time;the fragmentation between present and past disappears as one place, through imagery, unites with another.Memory and architecture relate to one another in that they use man’s perception of and empathy with imagery to recall particulars of place, the connection of one place to others, and the way these connections might explain time in tangible terms.For memory, architecture symbolises a point of reference in time—a proscenium against which experience can be recalled; in architecture, memory reveals the essence of form which allows the built environment to lend itself to human spatial comprehension.
(Stacey Hopkins, ‘On Memory and Architecture’, 1996)


也许没有什么建筑重写本比砖墙立面上那些幽灵般的油漆商业广告更能清晰地展现往事了。密苏里州圣路易斯市的一处仓库外墙面上,层层覆盖着一个世纪以来的各种广告图片,内容从兜售轻便马车到机床、活塞环和啤酒。这些墙面展现出特殊的用途,有着形形色色的所有者,还反映出过去不同时代独有的经济市场。在印第安纳州的乡间小镇佩里斯维尔的另一面墙上,一幅褪色的建筑壁画重写本有着更为清晰的年代感。剥落的漆皮使人忆起历史上美国国旗的红白条纹,左上角蓝底上的数字“76”表明它是42年前为庆祝美国独立二百周年而绘。
Perhaps no architectural palimpsests display more explicit recollections than the spectral commercial advertisements on painted brick building façades.The wall surfaces of an urban warehouse in St.Louis, Missouri, reveal a century of layered graphics selling horse buggies,machine tools, piston rings and beer.The walls attest to special uses, to varied ownership and to the unique economic markets of eras past.On another wall in the country town of rural Perrysville, Indiana, the fading palimpsest of a building mural can be dated more specifically.The peeling paint recalls the red and white stripes of a historic American flag with the numerals ‘76’ in a field of blue, a mural painted 42 years ago in celebration of the American bicentennial.

鬼城总是被浪漫化,因为它们让人回忆起自己能够掌控建成环境的光辉岁月。然而,鬼城也让人心生谦卑,因为它们提醒着人类对开垦土地、掌控自然的持续需求。即便成为废墟,这些过去的影子也仍然保留着活态建筑的某些特征:比例、物质性、秩序、文脉,及其与大地的关系。作为建筑重写本,废弃的城镇提供着清晰的回忆,因为其三维立体的特质保留了许多建筑语汇,这些信息提示着关于某个场所、历史事件,以及人类活动与社会交换赖以发生的重要环境的记忆。
Ghost towns are often romanticised, for they allow us to recall memories of richer times when man was in charge of his built environment.Ghost towns are also humbling, for they reinforce the continual need for man to reclaim the land and to control nature.Even in ruins, these shadows from the past retain features of living architecture: scale, materiality, order, context and their relationship to the land.As architectural palimpsests, abandoned towns offer distinct remembrances, for their three-dimensional qualities retain many architectural codes that prompt memories of ‘place’, historical events, and meaningful environments of human activity and social exchange.


建于20世纪00年代早期的科尔芒斯科普,是一座由于在纳米比亚沙漠中发现钻石矿而诞生的沙漠绿洲小镇。曾经有数百户德国家庭为寻求财富聚居于此。小镇迅速发展起来,在其鼎盛时期有一家医院、一座剧院、一座体育场、一家舞厅,以及一座发电站。到20世纪20年代,科尔芒斯科普有300名德国人和800名奥万博当地工人。第一次世界大战后,这座曾经繁盛的小镇,因其南侧发现了更为富饶的钻石矿而被黄沙掩埋。如今,这处名噪一时的聚居地不过是荒漠中的一个伤疤,非洲历史里的一处脚注,失落年代里的一段荒诞回忆。
Kolmanskop is a mining town founded in the early 1900s when diamonds were discovered in the Namibian desert.It was once the home of hundreds of German families who flocked to the oasis seeking fortune.The town grew quickly and at its peak included a hospital, a theatre, a sports facility, a ballroom, and a power station.By the 1920s, Kolmanskop had a population of 300 Germans and 800 native Owambo workers.After World War I, richer diamond fields were found further south and the desert sands reclaimed the vibrant community.Today, the once impressive settlement is but a scar on the desert landscape, a footnote in African history, a quixotic recall from a lost era.
有没有可能创造出一座建筑重写本?就像回收利用古旧羊皮纸那样,我们能否根据历史遗迹进行重建,抑或纪念一个事件或一处有特别意义的场所?埃及法老为得到永世铭记而建造了金字塔;古罗马人建造凯旋门,以记录他们的战斗与战利品;美国人为了永不忘记那些在战争中失去的生命而建造了越战纪念碑。阿拉斯加小镇尼尔奇克的居民们则以更为谦卑的尺度,在远眺阿拉斯加湾的俄罗斯东正教教堂后建起白色篱笆的墓地,以纪念他们逝去的亲朋。
Is it possible to create an architectural palimpsest? Not unlike the reclaimed parchments of old, can we rebuild upon a historical site or memorialise an event or place of meaning? The pharaohs of Egypt constructed pyramids in order that they might be remembered throughout eternity.The Romans built triumphal arches to record their battles and conquests.Americans created the Vietnam Memorial in order that the lives lost in war might never be forgotten.On a much more humble scale, the Alaskan residents of small-town Ninilchik honoured their dead in the simple white fence cemetery behind the Russian Orthodox Church overlooking the Alaskan Gulf waters.


尼尔奇克是一座不起眼的渔村,它迷人的文化历史依然活在人口不多的村民之中。小村建立于19世纪中叶,最早的居民是俄罗斯人、阿留申人和克里奥尔人。在经济最发达的巅峰时期,人们在这里建造了一座工厂。那是水岸边一座叫作“Icicle”的罐头食品厂,用来加工作为生存必需品的鱼。山丘顶上的复活教堂后面,一座墓园铺展开去,远眺着山下的“Icicle”工厂,村民的先祖们在这里得到纪念。三重十字架唤起的是他们俄罗斯文化的历史,而美国国旗则代表了他们当下的公民身份。白色的尖桩篱栅围合出由后人照料的家族墓地,同时也保留和唤起往事与回忆。
Ninilchik is an unassuming fishing village with a fascinating cultural history that lives on in its small population.Founded in the mid-19th century, its early settlers were Russians, Aleuts and Creoles.At the peak of its commercial success, its people built a factory, a cannery called the‘Icicle’, at the water’s edge, to process the fish that provided their living.On the top of the hill, behind the Church Resurrection and overlooking‘Icicle’ below, a cemetery spreads across the land where ancestors are remembered.Their Russian cultural history is recalled with three-part crosses and their citizenship by American flags.And tended family graves are housed within white picket fences—memories retained and past recalled.

也许没有什么建筑比谷物升降机更能代表美国中西部大地了。19世纪,当美国人向西迁移的时候,早期开拓者们看到的是一望无际的草原,这些高而平坦的草地一旦清空,便为种植农作物和蓄养牲畜提供了肥沃的土地。两种伟大的工业建筑很快占据了田野,并在物质与经济上塑造了中西部的形象:铁路系统穿过大地,为新来人口提供交通便利,使其沿线得以建立新的城镇;沿着铁路线建造的谷物升降机,则成为了农场小镇的建筑焦点和草原上的地标。
Perhaps no work of architecture on the Midwest American landscape provides a stronger iconic image than the grain elevator.As the American population moved west in the 19th century, early pioneers encountered the prairies, tall, flat grasslands that, once cleared, provided fertile fields to grow crops and raise livestock.Two great industrial works soon marked the landscape and shaped the Midwest both physically and economically.The railroad system slashed across the land providing transportation for the new population and allowing the establishment of new towns along its routes.Grain elevators, sited along the rail lines, became architectural foci in the farm towns and landmarks on the prairie.

升降机一般每隔6—15英里一架分布在铁路线两侧。这个距离是一驾马车可以在一天之内运送谷物的距离。这些高大的仓库高达60—80英尺,竖向分隔的贮藏箱内存放着玉米、小麦、燕麦和其他粮食。这些谷物由蒸汽动力运送至顶部,这样就可以依靠重力注入到下面的火车车厢。早期谷物升降机设计有厚重木板拼起的墙面,以承受内部谷物横向的推力,符合工程设计逻辑。最初是用重叠的木壁板或木瓦板遮盖表面,后来它们被工业材料如金属波纹板取代。如今,许多升降机已经废弃,剥落的金属板和暴露在外的木结构成了真正的重写本。
Elevators were commonly spotted along the rail lines 6 to 15 miles apart, the distance that a horse–drawn wagon could travel to deliver grain in one day.60 to 80 feet in height, these towering warehouses stored corn, wheat, oats and other grains in partitioned vertical bins.The grains were loaded to the top by steam power and then allowed to flow into the train cars below by gravity.The construction of early grain elevators featured walls of heavy wooden planks stacked flat, logically engineered to withstand the horizontal thrust of grain within.Originally covered with lapped wood siding or wood shingles, industrial materials such as corrugated metal were later utilised as exterior sheathing.Today, with many of the elevators in ruins, the peeling sheet metal and exposed wooden construction are true palimpsests.

韦拉克鲁斯居民区的一面墙是一个活的重写本,是时间、季节和一代代人的记录。虽已近乎废墟,但仍见证着墨西哥文化中建筑所展现出的色彩与活力。斑驳的表面展示着层叠的建造与修缮痕迹,砖石结构被一代代居民的重复涂抹,只为给自家大门或阳台增添一点个人痕迹。明亮的蓝色不仅代表了墨西哥风情,也代表着大多数加勒比地区文化,因为它正是这一地区清澈的天蓝色海水的色彩。
A residential wall on a neighbourhood street in Veracruz is a living palimpsest, a record of time and seasons and generations.Even in a state of near ruin, its surface is a testament to the colour and vitality exhibited in the architecture of the Mexican culture.Its mottled surface displays layers of construction and repair, its brick and stone structure plastered over not once but many times by generations of residents wishing to add a personal touch to their entry door or modest balcony.The brilliant blue is representative not only of Mexican taste but also of most Caribbean cultures as it relates to the deep, turquoise hues of the region’s clear seawaters.


这些废弃的墙体,层叠的砖石与灰泥,在被人忽视的地方静静矗立,一如世界各地被遗弃的建筑。然而,这些来自过去的幽灵有着特别的意义,因为它们在美国文学中是一个具有历史意义的地方。这些墙体位于古巴一处名为科希马尔的渔村街道上,正对着作家欧内斯特 ∙ 海明威曾经光顾过的、一家普通的名为拉斯特拉萨斯的酒吧兼咖啡厅。如今,这些废弃的墙体成了过去一个时代的建筑提示——在古巴革命和一个富饶的文化遭遇经济衰退之前,一位伟大的作家、诺贝尔文学奖的获得者,写下了经典小说《老人与海》。
These ruin walls, layers of brick, stone and plaster, stand neglected, not unlike discarded architecture throughout the world.These ghosts from the past, however, have special meaning, for they recall a historic place in American literature.Sited on a local street in a Cuban fishing village called Cojimar, they face onto Las Terrazas, a simple café/bar once patronised by author Ernest Hemingway.Today, these deteriorated walls serve as architectural reminders of an era past when, before the Cuban revolution and the economic decline of a rich culture, a great writer and Nobel laureate wrote the classic novelThe Old Man and the Sea.


伊利诺伊州的农场建筑装点着伊利诺伊草原平坦而辽阔的大地,其中许多建筑已屹立百年。家庭农场的主要建筑都是为了保护和支撑家庭农舍而建,包括干草棚、玉米穂仓、谷筒仓、设备棚、禽舍、马厩、畜栅以及工具棚。这些必备的农场建筑各司其职,以当地的木石砖瓦等材料简单有效地建造。这些材料不是耐用性强、经久不坏,就是易于维护或更换。几十年来,这些简朴的风土建筑一直是乡间景色的象征。
The farm structures of Illinois have nobly graced the flat, broad lands of the Illinois prairie.Many have stood for over a century, major architectural constructions in family farm complexes comprised of hay barns, corncribs, grain silos, equipment sheds, poultry houses, horse stables, livestock barns and tool sheds—all composed in support and protection of the family farmhouse.Essential built works, each with a purpose, these farm structures have been constructed simply and soundly of local materials—wood, stones, bricks, and tiles—durable materials that have served well over time or that have been easily maintained or replaced.For decades, these simple, vernacular structures have been the icons of the rural landscape.

近年来,许多家庭农场让位于更大的商业公司。其结果是世代相传的传统家庭农场已成为美国腹地罕见的景象,曾经引以为荣的农场建筑漫无目的地矗立在大地上,再也无人使用与维护。尽管仍有许多红色的干草仓、白色的玉米穗仓和高耸的筒仓装点大地,但这些建筑也正在快速消失。这些木构建筑为严酷的冬季付出了代价。屋顶早先使用的木材和后来使用的沥青瓦与金属板,已成为时间与历史的层积。一旦失去保护,许多建筑就会倒塌,只能不幸地存在于曾为之服务过的家庭的记忆中。
In recent years, many family farms have given way to larger, commercial companies.The result has been that the traditional family farm,passed from generation to generation, has become a rare feature in the American heartland, and the once proud farm structures stand on the land without purpose, without use, and without maintenance.While many red barns, white corncribs, and towering silos still grace the land, they are disappearing rapidly.Harsh winters have taken a toll on their wood construction.Their sheltering roofs of original wood and later asphalt shingles and sheet metal have become layers exposing time and history.Once unprotected from the elements, many collapse, and, sadly, become but memories of the family.


上海城市中心传统里弄社区内的永久居民通过拆迁搬入了更大、更现代化的住宅,这个曾经优美的石库门建筑群则遭到遗弃。这些摄于2008年的里弄照片,展示了原上海法租界一处有着石质大门和花园入口的社区辉煌不再的忧伤回忆。部分拆除墙体背后露出的建筑断面展现着结构、房间和楼梯的重写本。这是1842年至1949年间,上海人口随国内外移民涌入而增长的时期内大量建造的里弄之一。这些藏在街面商铺背后街区里的西式联排住宅融合了中式建筑细部,创造出上海独有的居住环境。
With lifelong residents relocated from these city centre traditionallilongneighbourhoods to larger, more modern housing in Shanghai, this once elegantshikumencommunity stands abandoned.These 2008 photographs of alilongblock are melancholy memories of a once flourishing stone gate, garden entry neighbourhood in Shanghai’s elegant French Concession.Cross sections through partially demolished walls reveal palimpsests of structure, rooms and stairs.Thislilongneighbourhood was one of many constructed between 1842 and 1949 when Shanghai’s population grew with migrants from other parts of China and from the West.Contained in city blocks behind shop fronts on the streets, these Western-style rowhouses blended Chinese building details to create living environments unique to Shanghai.


里弄社区被夷平后,原址上很快便盖起了一座时髦的现代化多层购物中心。作为购物和娱乐中心,早先建造的新天地有效地吸收了其基址上原有的石库门社区所具有的砖墙立面与石质大门,成功地结合了里弄社区的记忆,而这座新的购物中心却很难唤起同样的想法。上图中的星巴克咖啡厅如今大受欢迎,而它附近不远处却保留了以前商户广告标语留下的重写本(插图左上角)。新天地具有丰富的显现与隐藏的建筑宝藏,等待人们去发现和欣赏。如图所示,上海的许多里弄居民区依然生机勃勃,其人文环境保留了真正的历史意义。
Shortly after thelilongneighbourhood was razed, a sleek, modern, multilevel shopping centre occupied its space.This new centre recalled few of the memories blended so successfully into the shopping and entertainment development Xintiandi which had earlier effectively incorporated the brick façades and stone gates of theshikumencommunity that existed on its site before.Pictured above, Starbucks café is today enjoyed by coffee drinkers while only a short distance away the palimpsest from earlier commercial graffiti (corner insert) has been preserved.Xintiandi is abundant in both apparent and hidden architectural treasures to be enjoyed and discovered.As pictured shows, manylilongneighbourhoods of Shanghai remain vital and continue to be humane environments that retain true historic meaning.

这座小小的矿工住宅如今已成为废墟,小院里堆着各种废弃物。其立面上风化的锈迹成为鬼城瓜利亚乡村建筑特征的一部分,它曾是澳大利亚历史上最成功的经济冒险事业之一。由于当时是未来的美国总统赫伯特·胡佛担任矿业经理,这座澳洲西部矿业小镇的人口爆炸性地增长至1700人。到1919年,瓜利亚之子矿场的斜井已深达4000英尺,矿石产量超过300万吨。
An architectural relic from the past, a small miner’s residence features a yard filled with abandoned possessions.Its façade’s weathered patina helps to establish the rustic architectural character of the ghost town Gwalia, one of the most productive economic ventures in Australian history.With future United States president Herbert Hoover as the mine manager, the population of this Western Australian mining town exploded to 1700, and by 1919, the Sons of Gwalia mine had a deep incline shaft that reached 4000 feet into the earth and raised a yield of over three million tons of ore.


1963年12月,当矿场将在新年前夜关闭的消息被宣布出来时,矿工及其家属立刻离开了瓜利亚。多数人突然离开以寻找新的工作,将他们简朴的住宅、家具、厨具甚至衣服都抛诸身后,只带上了能拿得走的东西。短短三周之内,居民从1200名锐减至40名。几十年来,那些住宅任由澳大利亚内陆自然环境无情地蚕食,瓜利亚终于成为一座鬼城。如今,附近利奥诺拉的居民以个人名义购买了那里剩余的20余栋建筑。他们的目的不是修复,而是为了照看这些对他们的历史而言依然具有丰富意义的重写本,那些来自一个多彩年代的记忆。
In 1963, when it was announced in December that the mine would shut down on New Year’s Eve, the exodus of miners and their families from Gwalia was immediate.Most left abruptly in search of new work, taking only what they could carry, leaving their humble homes, furnishings, utensils and even clothing behind.In just three weeks, only 40 of the 1200 residents remained.For decades, the houses were left to the elements of Australia’s unforgiving Outback, and Gwalia became a ghost town.Today, residents of nearby Leonora have individually purchased each of the 20 more buildings.Their objective is not restoration, but simply to attend the palimpsests still meaningful to their history, memories from a once rich era.
