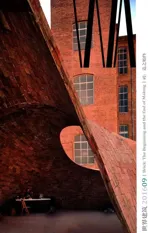伦敦政经学院苏瑞福学生中心,伦敦,英国
2016-10-19建筑设计奥唐奈图米建筑师事务所A
建筑设计:奥唐奈 + 图米建筑师事务所A
rchitects: O'Donnell + Tuomey
伦敦政经学院苏瑞福学生中心,伦敦,英国
Saw Swee Hock Student Center, London, United Kingdom, 2014
建筑设计:奥唐奈 + 图米建筑师事务所A
rchitects: O'Donnell + Tuomey
“伦敦是一座砖的城市”,在都柏林建立事务所的建筑师希拉·奥唐奈和约翰·图米说。人们很容易忘记这一点——考虑到他们的国际同行最近对玻璃雕塑的攻击,而这种设计已经消失在了他们自身的思考中。在他们为伦敦政经学院建设学生中心的过程中,这支来自爱尔兰的团队却拒绝受到那些保守主义挑战者的影响。这座多功能建筑所在的位置十分引人瞩目,就位于威斯明斯特教堂附近的保护范围内,然而它仍旧反映了所在的环境,各个时代留存下来的砖砌建筑在这里共同组成了一幅生动的拼贴画。而现在,德国《建筑师》杂志评论道:“手工砖块的触感建筑——已经成为这个公司的一个商标,甚至在伦敦也是如此。”这个学生中心折叠的外立面围合了若干教室、一座舞蹈房、一些健身和冥想空间,以及俱乐部教室、多功能室和行政办公用房等空间。
这座8层高建筑的立面,像一幅幅巨大的屏幕彼此倾斜叠压,未曾透露出一点有关内部楼层的信息。外墙面遵从了明确的设计规范;各个曲折面是对邻近建筑采光权利和内外视线通廊设计的回应。半公共的广场使建筑入口保持在标高较低的位置,能吸引人们进入学生中心。不寻常的环境背景成为决定建筑采用曲折表面的最主要因素。
三角形的地段仿佛被折叠到了立面上,并在三维空间得到了重构。相应的窗洞开口和V形的支撑结构也遵循了这一几何形状。砖墙面采用透空砌筑的方式,为室内过滤直射阳光;健身和祈祷用的房间尤其受惠。在夜晚,这座建筑则好像一盏庞大的灯笼,熠熠生辉。建筑被特意设计成具有临时感的、十分诱人的、在某种程度上颇具挑衅意味的效果。
建筑的核心是一座清水混凝土浇筑的旋转楼梯。地面空间由此向各处延伸开去,以此形成了空间的方向感。建筑师们在设计中把这座坚固的建筑想象为“人居仓库”,它有着坚固的木地板、钢柱和密肋混凝土天花板。其结果则是形成了没有走廊和门扇分隔的开放空间结构。最顶层被布置为咖啡厅,可通往室外露台。
按照设计任务的规定,这座建筑必须符合一系列节能要求。而这座建筑以其巨大的热质量、安装在不同朝向坡面上的太阳能光电板、绿色屋顶、热交换和雨水回收设备等,获得了“英国建筑研究院环境评估方法”(BREEAM)认证的“杰出”评级。(徐知兰 译)
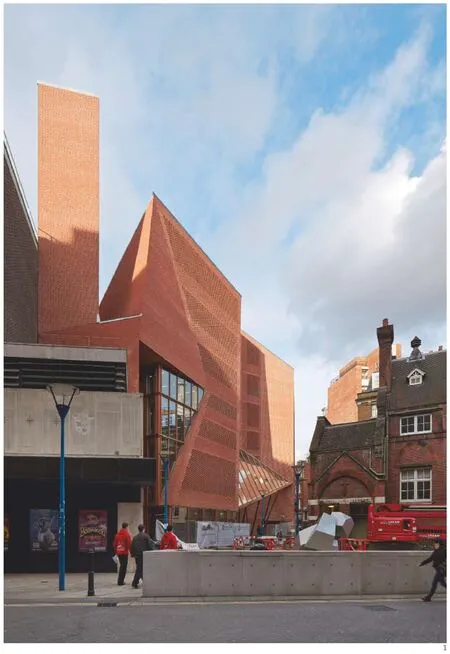
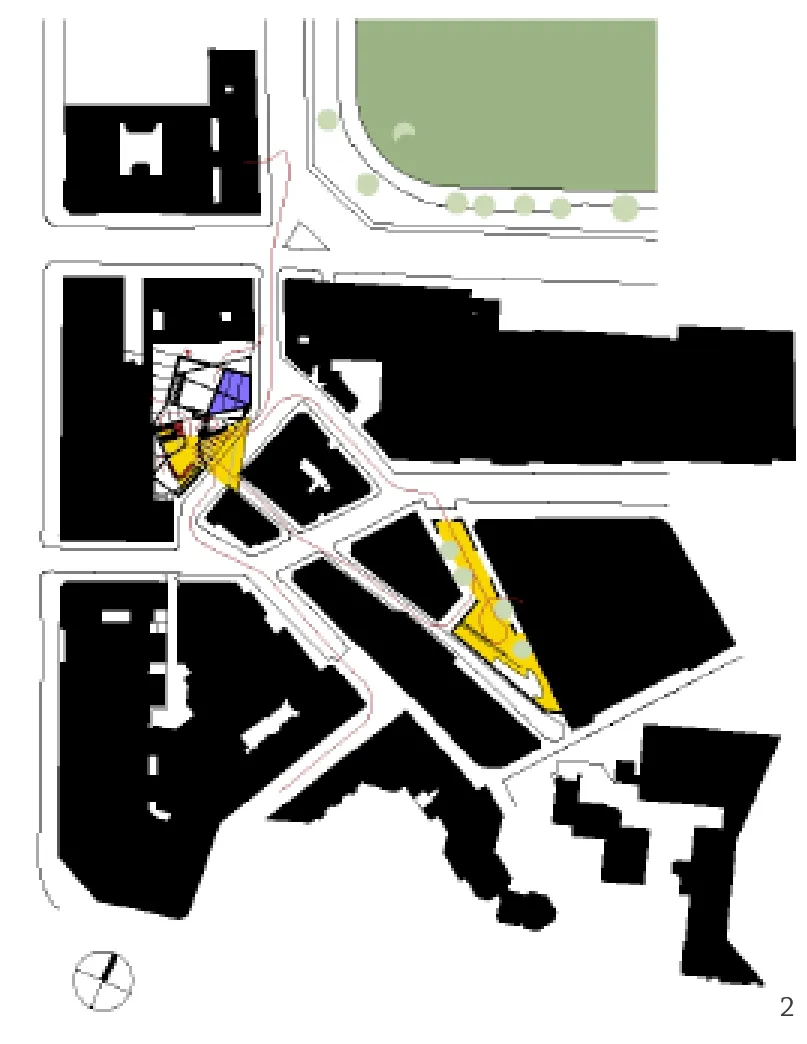
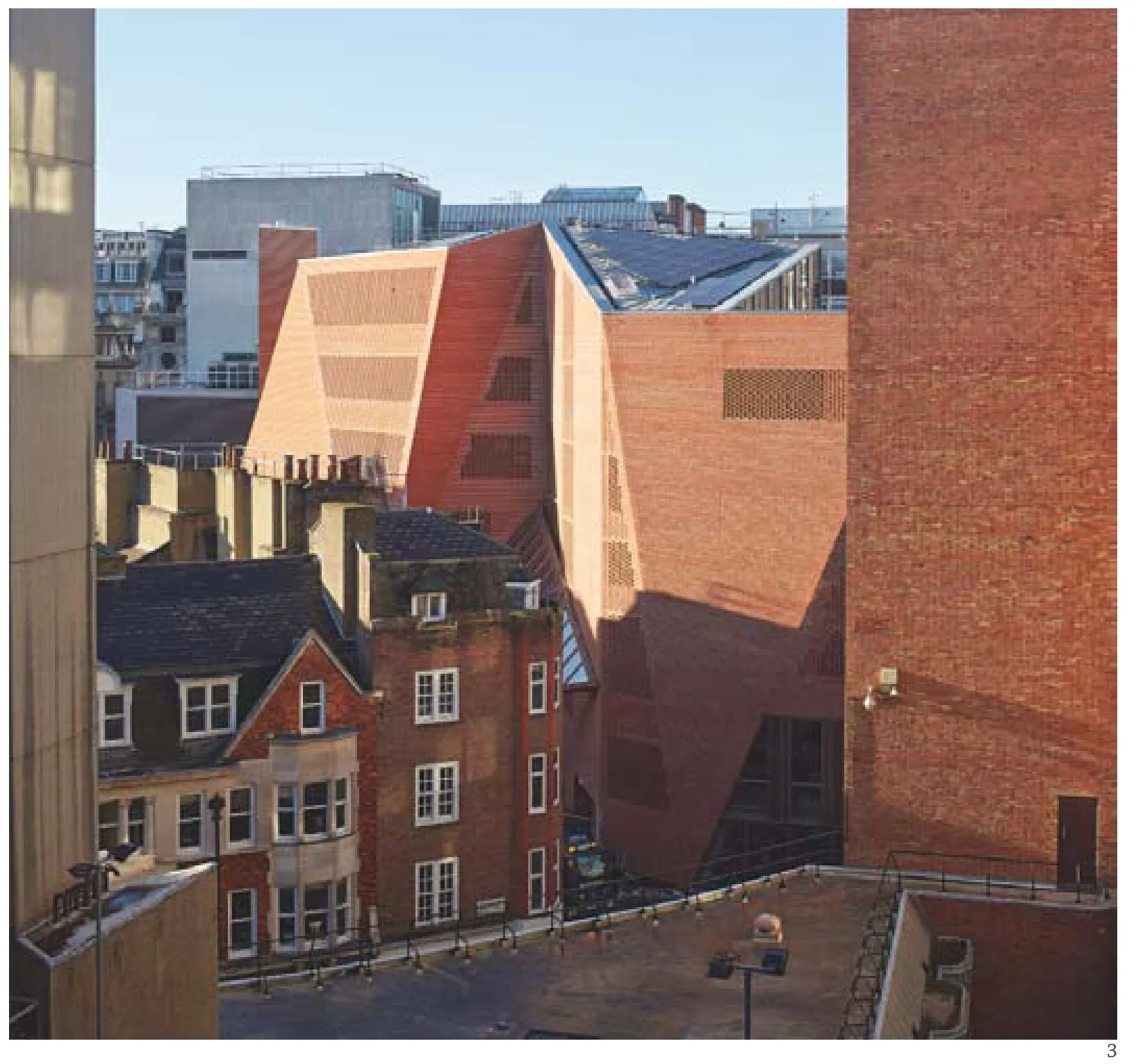
1 外景/Exterior view2 总平面/Site plan3 外景/Exterior view
项目信息/Credits and data
客户/Client: 伦敦政治经济学院/LSE London School of Economics
建筑用途/Building's Purpose: 学生中心/Student Center
建筑面积/Usable Floor Area: 6000m2
砖材类型/Brick Type: 饰面砖/Facing bricks
摄影/Photos: Dennis Gilbert
"London is a brick city," say the Dublin-based architects Sheila O'Donnell and John Tuomey. This is easy to forget, given their international colleagues' recent onslaught of glass sculptures that practically disappear inside their own reflections. In building their student center for the London School of Economics, the Irish team nevertheless refused to be influenced by their conservative challengers. The multifunctional building sits quite conspicuously in the conservation area surrounding Westminster,yet it still reflects the environment, in which brick structures from every epoch combine to form a lively patchwork. And now, comments Baumeister magazine, "handmade bricks – tactile architecture–have become a trademark of the firm even in London." The student centre's folded shell encloses classrooms, a dance studio, spaces for gymnastics and meditation, in addition to club rooms, multipurpose rooms and administrative offices.
The facades of the eight-storey building,slanted towards one another like giant screens,reveal nothing about the storey within. Their outer walls conform to the clearance regulations; their facets are a response to the rights of light of the neighboring buildings and establish sightlines between the inner and outer paths. A semi-public square maintains a low building threshold and draws people into the centre. The unusual context was ultimately decisive for the folded surfaces of the structure.
It looks as though the triangular site has been folded up and reproduced in three dimensions. Corresponding window openings and V-supports observe this geometry. The brick cladding was laid in an offset gap bond, so that the sunlight forms filtered patterns inside; the fitness and prayer rooms especially profit from this effect. At night the building glows like an oversized lantern. It is designed to look contemporary, inviting, and also somewhat provocative.
The core of the building is formed by a winding staircase of exposed concrete. The floor spaces branch off from this, which helps with orientation. In their design the architects imagined the robust architecture of a "habitable warehouse" with solid wood floors, steel columns and ribbed concrete ceilings. The result is an open structure without the separations created by corridors and doors. The top storey is laid out as a café that opens out on to a roof terrace.
The commission came with the stipulation that the structure would have to meet a host of energyefficiency requirements. With its large thermal mass, photovoltaics on the variously oriented sloped surfaces, a green roof, heat exchangers and rainwater recovery, the building achieves the coveted BREEAM rating of "outstanding".
评论
张雷:这个位于中世纪历史街区中的学生中心,微妙地处理了关于城市与建筑,材料与几何,以及延续与发展的新模式。建筑平面的基本轮廓来自现存历史街区若干轴线的直接限定,而与功能相关的内部空间组织,结合景观和动线的需求,最终建筑形体的几何属性被模糊和消解。与临近的历史建筑形成鲜明的对比,建筑不规则而又连续变化的外部表皮,形成街区毫无疑问的开放中心场所。同时这个景观化的中心,在人们通过历史建筑群体挤压出的巷道到达这里的过程中,并未有意展现其全貌,而是小心翼翼地用红砖覆盖的幕墙充当城市空间的背景。对于砖这种古老的材料,建筑师似乎在不遗余力地演示其当代的有效性和可能性,时而表现其作为砌筑的表现力,时而用夸张的形体翻折切削提醒观众其结构关系上的自由释放。
Comments
ZHANG Lei: The student center, located in medieval historic blocks, displays with subtlety the new pattern of the relationships of the city and architecture,material and geometry, continuation and development.The basic outline of the architectural layout originates from the direct restrictions to the axes of the existing historic blocks, while the organization of interior space relating to functions, in line with the demand of landscape and circulation, are finally blurred and deconstructed in terms of geometric properties of architectural form. In sharp contrast with the adjacent historical buildings, the irregular and continuous changeable external surface of the building undoubtedly forms open central places in the blocks. At the same time, when people arrive through tunnels squeezing out of the historical architectural building, the center of the scenic spot does not intend to show its whole profile,but resorts to the red-brick-covered curtain wall to be the background of the urban space with great care. As for the ancient material of brick, the architects seem to spare no effort to demonstrate its contemporary validity and possibility of architectural expression. They sometimes made the brick perform its expressive force of masonry, sometimes with exaggerated folded and edge-cutting shapes, a reminder to the audience of the freedom in structural relationship.
郭海鞍:伦敦是一座古老的城市,红砖的老房子与恬静的小花园是伦敦老街区经典的景象。但看到伦敦政经学院苏瑞福学生中心时,人们所能感受到的是红砖带来另一种视觉震撼。这个项目曾经获得2014年英国皇家建筑师学会斯特林奖,由175,000块砖构筑而成,砌筑过程中几乎没有任何切砖,设计师定制了46种标准砖和多达127种特殊砖,建造过程非常精准,体现了建筑师对项目细节超强的把控能力。砖建筑的精髓之处真是在于对垒砌过程中技法和工艺的思考,这座房屋充分体现了这种思考。
GUO Hai'an: London is an old city, where we can see a lot of old red brick houses and little green gardens. When the Saw Swee Hock Student Centre comes into sight, a strong visual impact should be felt from this brand new red brick building! The project was the winner of the RIBA Stirling Prize in 2014. It was made up of 175,000 red bricks, includes 46 standard shape bricks and 127 specially designed bricks. The process of the construction is quite precise, which requires that the architect have a strong ability to control the details. The essence of brick buildings is the method in how they are laid, how the bricks are utilized and developed, , which we can all find in this project.
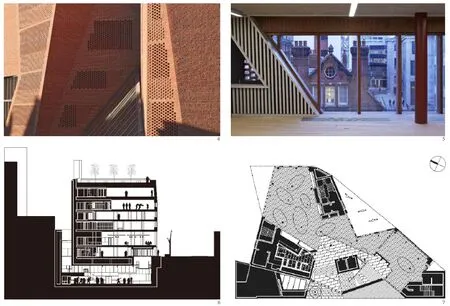
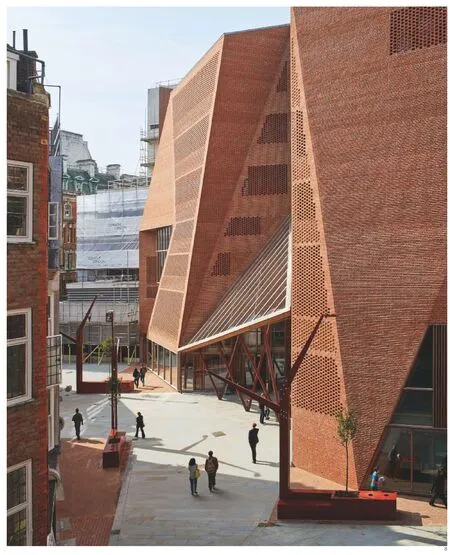
4 细部/Detail of the brick craftsmanship5 从室内看向室外/View from interior to outdoor space6 横剖面/Cross section7 首层平面/Floor 0 plan8 入口/Entrance
