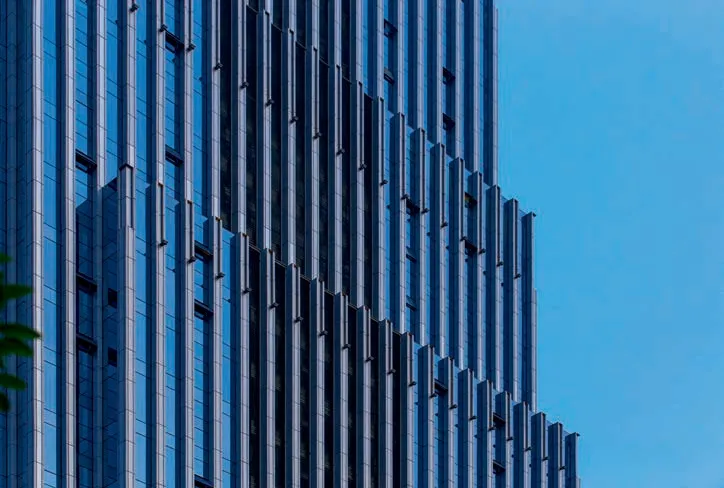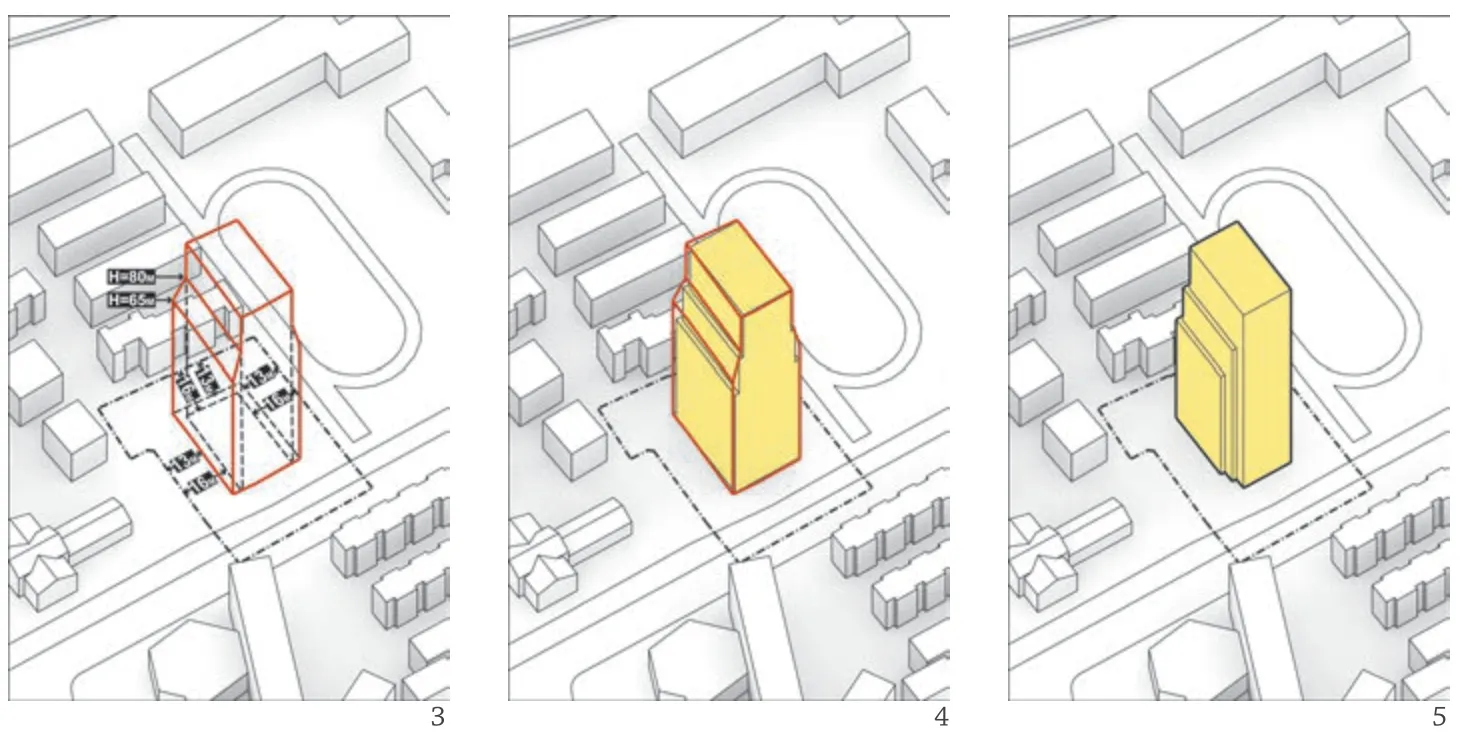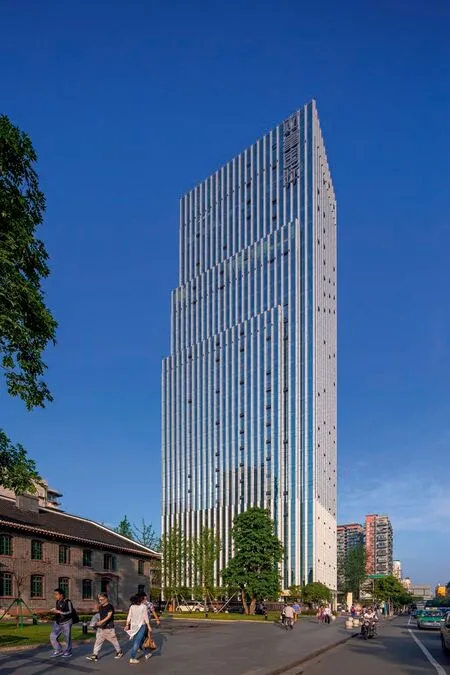财富国际,成都,中国
2020-06-13建筑设计李涟谷再平
建筑设计:李涟,谷再平
一个高层建筑项目的用地要小到什么程度,才会让一座城市的城市设计导则成为造就它建筑体量的主因?建筑师又如何应对?
财富国际位于成都市核心区,紧邻成都市南北中轴路——人民南路。
项目用地十分狭小,建筑主体通过主动的姿态,最大化地利用了被《成都市规划技术管理规定》中对不同边界条件和建筑高度的退线要求压挤而成的有效空间,巧妙地应对了苛刻的设计条件,同时“舍弃”了裙房,采取塔楼直接落地的方式,把空间让渡给城市,同时避免了裙房突出部分对消防扑救面的不利影响。层层收缩拔高的形体处理手法,增强了建筑体量的动势,给人以聚集、升腾的视觉感官。建筑主体主要商业入口朝向北边的小天竺街,办公入口朝南,主要形象展示面朝向主要的城市空间——东侧的人民南路方向。基地东面布置商业广场,与保留建筑相接并向城市公园开敞,以最大化地引入城市景观资源,形成对周边城市环境友好的姿态。立面用统一的建筑语言和细部构成简洁有力的城市空间形象。

1 细部/Detail

2 立面细部/Facade detail

3-5 在严苛城市规划管理条例下的体量生成过程/Building shape generation
How small is the land use of a high-rise building project to make a city's urban design guidelines the main reason for its mass? How do architects respond?
Fortune International is located in central Chengdu, next to Chengdu South-North Central Axis Renminnan Avenue.
The project site is very small, and the main body of the building uses the active attitude to maximise the use of the effective space squeezed by the backline requirements of different boundary conditions and building heights in the "Chengdu Planning Technical Management Regulations",which cleverly copes with the harsh Design conditions, and "abandoned" the podium, adopting the method of directly landing the tower to give way to urban space, while avoiding the negative impact of the protruded part of the podium on the fireprevention surface. The layer-by-layer contraction and heightening of the shape processing method has strengthened the momentum of the building mass, giving people a concentrated, rising visual sense. The main commercial entrance of the building faces Xiaotianzhu Street to the north and the office entrance faces to the south. The main image display faces the main urban space - the direction of Renminnan Avenue on the east. A commercial square is arranged on the east side of the base,connecting with the reserved buildings and opening to the city park to maximise the introduction of urban landscape resources and form a friendly attitude to the surrounding cities. The façade uses a unified architectural language and details to form a simple and powerful image of the urban space.
项目信息/Credits and Data
主持建筑师/Architects in Charge: 李涟,谷再平/LI Lian, GU Zaiping
建筑师/Architects:刘翀,吴晓刚,吴懿晖,王斌,熊卫,任红燕/ LIU Chong, WU Xiaogang, WU Yihui, WANG Bin, XIONG Wei, REN Hongyan
建筑面积/Floor Area: 25,667m2
建成时间/Completion Time: 2015.01
摄影/Photos: 存在建筑-建筑摄影/Arch-Exist

6 外景/Exterior view
