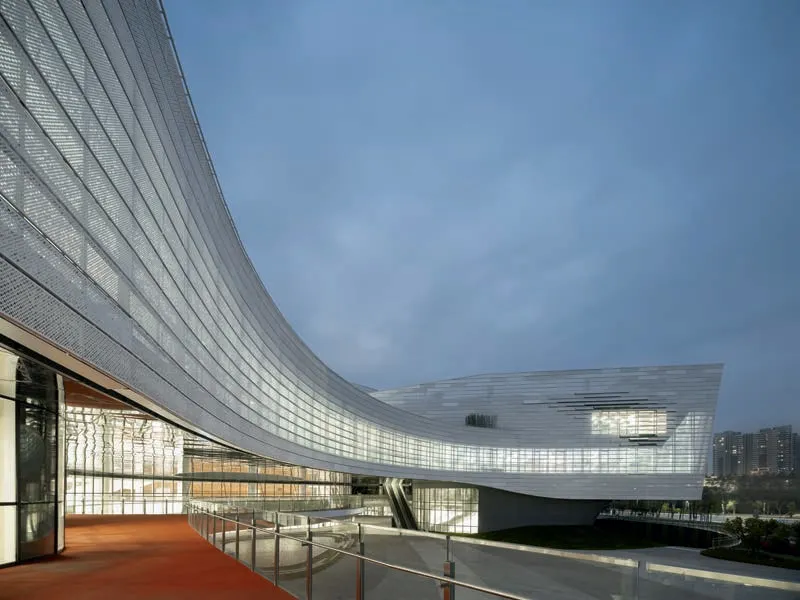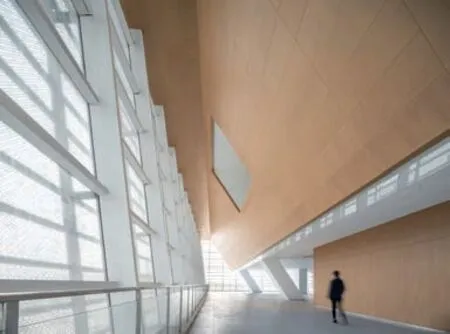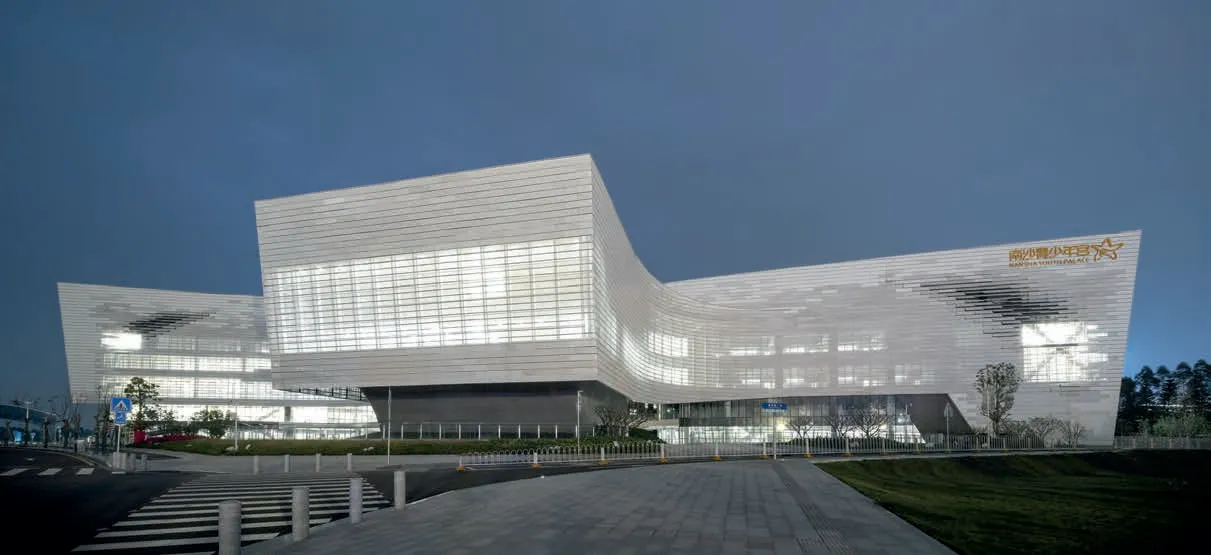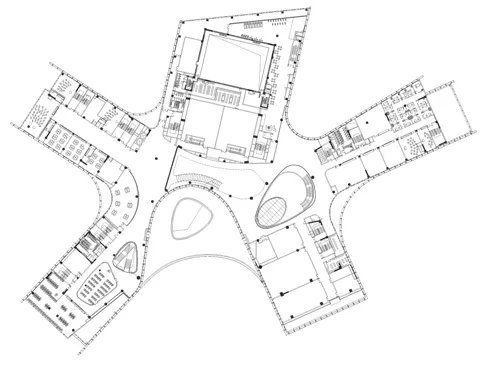南沙青少年宫,广州,中国
2020-06-13建筑设计刘艺
建筑设计:刘艺
项目位于广州南沙新区。设计尊重周边城市环境,建筑呈现舒展的海星形态,以开放的姿态连接城市,将多个方向的人流引入,汇聚到一个郁郁葱葱的现代岭南园林。首层入口区域架空,室外剧场、科技展厅、儿童剧院、地铁出入口等功能模块如宝石般串联。来访者可以通过室外扶梯直达三层的空中门厅,也可以从二层吊挂的天桥步道穿越,丰富的公共空间在非运营时段也能对市民开放。底层架空、浅进深形体、遮阳系统,很好地适应了岭南地域气候。海洋文化主题的白色穿孔外立面,有效过滤南方强烈的阳光,也成为建筑标识性的肌理符号。
The project is located in Nansha New District,Guangzhou. The design respects the surrounding urban environment, as well as presents a stretched starfish shape, which connects the city with an open attitude, introduces multiple people flow, and converges into a lush modern Lingnan garden. The entrance area on the ground floor is elevated, and functional modules such as the outdoor theatre, science and technology exhibition hall, children's theatre, and metro entrance are connected in series like a gem.Visitors can directly reach the second floor sky foyer through outdoor escalators, or they can cross the first floor hanging walkway. The rich public space can also be opened to the public during non-operating hours. It is well adapted to the climate of the regional Lingnan area with the overhead ground floor, shallow and deep, and the shading system. The marine culture-themed white perforated façade, which effectively filters the strong sunlight of the south, has become an architectural texture symbol.
项目信息/Credits and Data
主持建筑师/Principal Architect: 刘艺/LIU Yi
设计团队/Design Team: 王珏,朱健,刘梦豪,王硕,肖凌骁,赖纯翠,祁志谦,刘宜丰,陈远,邢银行,徐强,陈锦春,蔡静,聂贤,陈萍,李伟,殷兵利,唐伟,史倩倩,郑霖强/WANG Jue, ZHU Jian, LIU Menghao,WANG Shuo, XIAO Lingxiao, LAI Chuncui, QI Zhiqian,
LIU Yifeng, CHEN Yuan, XING Yinhang, XU Qiang, CHEN Jinchun, CAI Jing, NIE Xian, CHEN Ping, LI Wei, YIN Bingli, TANG Wei, SHI Qianqian, ZHENG Linqiang
建筑面积/Floor Area: 56,028.86m2
建成时间/Completion Time: 2019
摄影/Photos: IX-Miles

1 二层步道/Second-floor walkway

2 外景/Exterior view

3 内景/Interior view

4 外景/Exterior view

6 四层平面/Third floor plan

7 剖面/Section1-门厅7-休息13-健身2-观众休息厅8-更衣室14-消防水泵3-文化互动展区9-武术馆15-消防水池4-陶艺展示区10-剧场16-屋顶平台5-科技互动展区11-舞台17-地下车库6-设备12-办公

8 剖面/Section1-美术专业教室6-多功能厅11-屋顶花园2-棋类活动室7-走道12-海洋文化体验区3-办公8-设备13-文化交流中心4-监控中心9-观众休息厅14-多功能排演厅5-车道10-门厅15-地下车库
