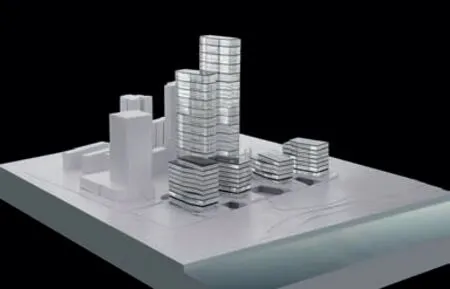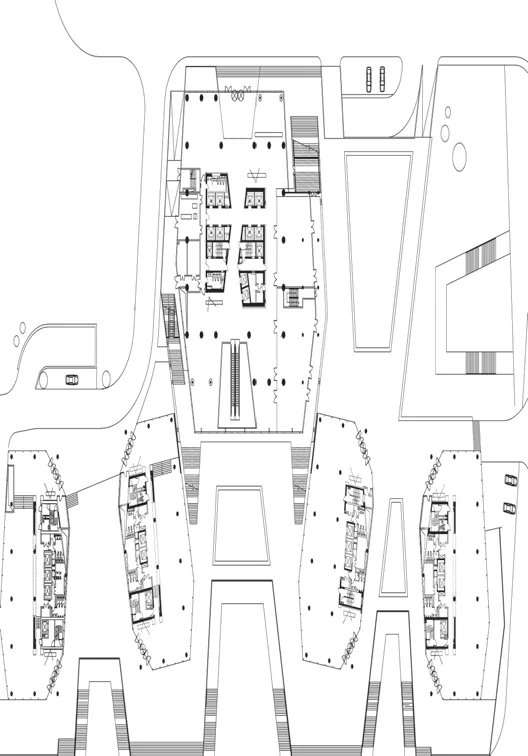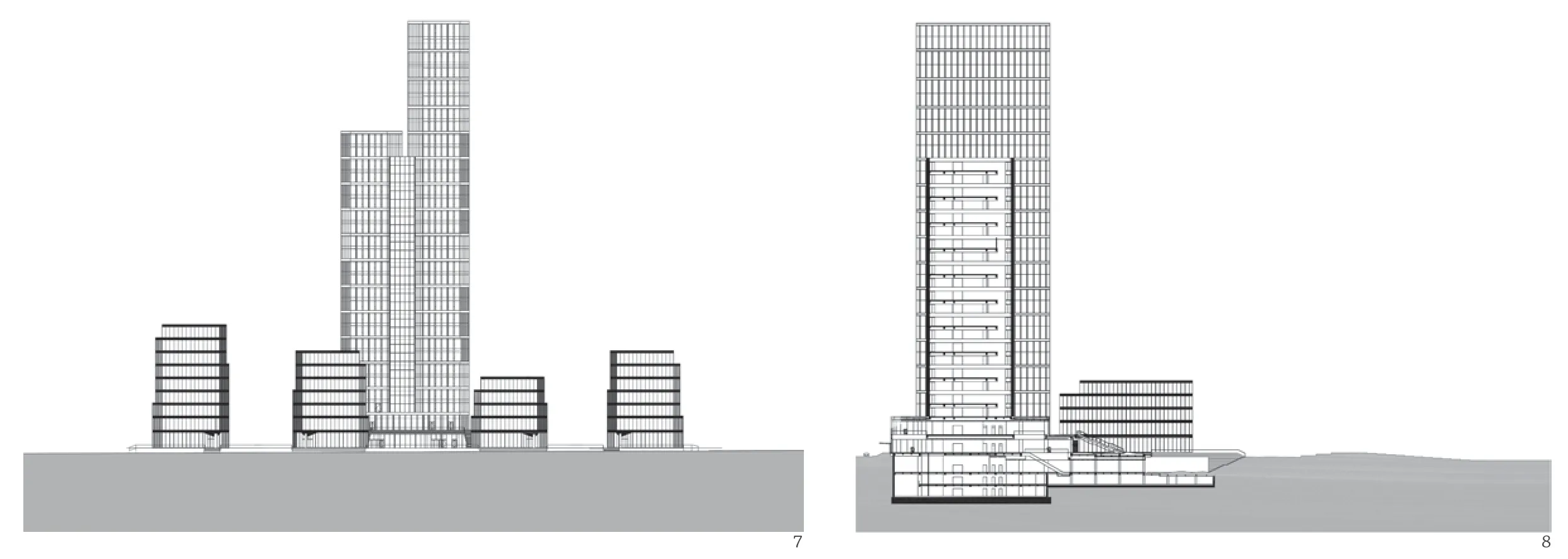保利广场,上海,中国
2020-06-13建筑设计曼哈德格康尼古劳斯格茨吴蔚玛德琳唯斯
建筑设计:曼哈德·冯·格康,尼古劳斯· 格茨,吴蔚,玛德琳·唯斯
保利广场位于上海浦东黄浦江畔,与外滩隔江相望,其轮廓构成了中央商务区天际线的延长部分。这里视野宽阔,可将外滩北侧、西面的浦东标志性建筑和东面的杨浦大桥尽收眼底,而建筑的形态和布局也以此为出发点。
地块前方4座较小的建筑高度不一,沿地块依次排开,错落有致,地块中间设有一大型广场,后侧是高层建筑。按此布局,高层建筑也享有临江傍水的优越位置。因建筑采用错位布局和斜角形式而形成较大间距,有利于开敞的花园空间和自然采光。为了使地块后侧视线也能达到原有防洪堤以外的地方,保利广场基地采用逐级上升的平台设计。
建筑自身具有水晶般通透的外观形式,并基于简洁、实用的几何原理。前面4座建筑为写字楼,后面的塔楼还另外设有公寓用房。该塔楼位于相邻地块两座高层建筑之间,为南北朝向,享有俯瞰江面的最佳视野。建筑高143m,共有30层。可调节气候的玻璃幕墙在供冷和采暖能耗方面发挥了极好的节能作用。
The office complex Poly Plaza is located near the CBD, Central Business District of Shanghai-Pudong,along the banks of the Huangpu River and occupies a direct waterfront plot with splendid views. The spectacular views across the river to the northern Bund as well as to the landmarks of Pudong and in the east to the Yangpu Bridge determine the shape and arrangement of the buildings.
Four office buildings offer abundant view quality along the river-front and the two raised terrace levels create a quality rarely found amongst Shanghai development. Diagonal associated lines of river views and existing buildings have shaped the space between the buildings and create changing angles of reflection on the façade area. The lower waterfront buildings create a rhythm along the shore which will host a public park and green promenade along the Huangpu.
The crystal shapes are being elevated on a platform (due to the flood control restrictions) and resemble the elegant change of appearance through the simplicity of geometrical shape distortions.
The high-rise building hosts multi-storey entrances for public functions and office. Its central part is shaped according to the outer façades of the two adjacent high-rise towers and offers two story spaces facing the river panorama. The tower is 143m high and hosts 30 floors. Climate-active facades cause the minimisation of power consumption for cooling and heating.
项目信息/Credits and Data
设计团队/Design Team: 亚历山大·朔博,郝艳丽,安妮卡·施罗德,扬·布拉斯科,马丁·弗里德里希,付晨,克劳蒂斯·朗格,林易,毛昱奇,约恩·奥特曼,扬·斯特彻,田景海,王怡,王英哲,汪弢/Alexander Schober, HAO Yanli, Annika Schröder, Jan Blasko, Martin Friedrich, FU Chen, Claudius Lange, Eazy Lin, MAO Yuqi, Jörn Ortmann, Jan Stecher,TIAN Jinghai, WANG Yi, WANG Yingzhe, WANG Tao
建筑面积/Floor Area: 65,000m²
建成时间/Completion Time: 2010
摄影/Photos: Marcus Bredt

1 模型/Model

2 内景/Interior view

3 首层平面/Ground plan


4.5 外景/Exterior views

6 立面局部/Partial facade

7.8 剖面/Sections
