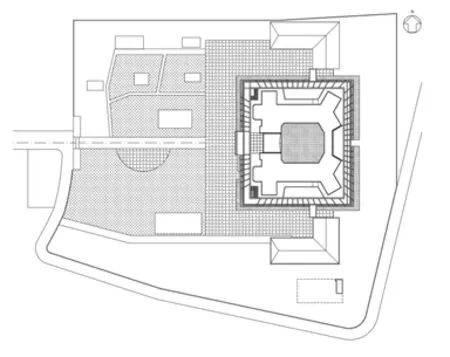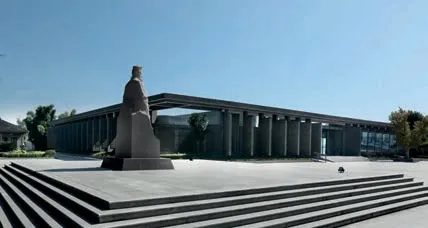芷江飞虎队纪念馆改扩建工程,怀化,中国
2020-06-13建筑设计杨瑛湖南省建筑设计院有限公司
建筑设计:杨瑛/湖南省建筑设计院有限公司
芷江飞虎队纪念馆始建于2005年,改扩建设计保持了原有建筑的基本寓意和平面“飞机”形态特征,加固了原有结构体系,改造连通入口空间,适当补缺增加功能用房,扩建800m2,提升了内部空间功能品质,并扩大连贯各陈展空间,优化原有展陈空间参观路线,保证了参观的连续性、整体性和舒适性。增设了中央空调、消防安防监控系统,完善无障碍设施,增强了安全防护等级。同时,在满足现代展示空间设计要求的前提下,对建筑的整体空间形态和空间形象以及参观动态流线进行了场景式改造。
在建筑四周增建“回字型”开放的、边界模糊的廊道式空间,与原建筑空间形成相互连贯、相互呼应、延续互动的同在性空间型态,并通过一系列连续渐变的,由不同材质、不同构造方式组成的片墙,模拟构成一个“放飞迎战”的剧场式叙事空间,以针对这一特定的空间场景、特定的事件、特定的人物、做出特定的情境设计。
通过这种类似胶片般放映而构成的舞台剧场式空间,让历史画面在空间中延续,在时间运动中展现,使其具备了如同文本与文字符号连贯的叙事性,既做了同在性空间与时间的顺序展开,又进行了同时性观念与剧情的空间情境展示,形成流动的、开放的、多元并置的现代性建筑空间形态,使整个建筑情境通过场景的变化、空间的转换、表达方式的转变、观赏角度的变化和观赏时空的运动,全体验、多角度地展现了飞虎队恢弘的抗战历史、胜利的历史!让观众获得身临其境般的体验和感受,感受体验建筑情境设计的场景魅力。
建筑本身与观众构建了一场同在性、同时性的历史情境剧。

1 总平面/Site plan

2.3 改造前后正立面/Facade before and after reconstruction

4.5 改造前后平面/Plans before and after reconstruction

6 片墙大样/Sheet wall details

7 廊道片墙/Gallery slice wall

8 西北角外景/View of northwest corner

9 鸟瞰/Aerial view
Zhijiang Flying Tigers Memorial Hall was founded in 2005, the expansion and reconstruction of the Memorial Hall remained its original concept in the shape of the "aircraft". The original structure had been reinforced, so that the entrance space was expanded, and additional functional rooms were added appropriately. An area of 800m2has been expanded to improve the function and quality of internal space, expand the display space, optimise the original space tour route, and ensures the continuity, integrity, and comfort of the visit. Central air-conditioning and fire security monitoring systems were added, as well as barrierfree facilities were improved. Moreover, the overall form and spatial vision of the hall were improved to meet the modern requirements for exhibition.
An open, rectangular corridor around the building was added to cohere and interact with original interior space. Furthermore, a series of walls composed of different materials and different construction simulated a theatrical narrative space of "flying to fight the war", so as to make a specific design for this specific spatial scenes, events,characters, and situations.
Through the theatre-like space formed by similar film screenings of this kind, the historical picture continued in space and exhibited along with the time movement, making it as coherent as the textual narrative and symbols. The order of the coexisting space and time was carried out, and the spatial situation of the simultaneous concept and plot had been displayed, forming the mobile, open and pluralistic modern architectural space. Through the changes of scene, space, expression, perspective,and time and space, the grand history of the Flying Tigers and the history of victory had been fully shwocased from a multiple of aspects! All these allow the audiences to feel and to experience the charm of architectural design.
The architecture itself and the audiences made up a historical drama of the coexistence and simultaneousness.
项目信息/Credits and Data
业主/Client: 中国人民抗日战争胜利受降纪念馆/The Memorial Hall for the Victory of the Chinese People's War of Resistance Against Japanese Aggression
主创建筑师/Chief Architect: 杨瑛/YANG Ying
设计团队/Design Team: 杨瑛,贺丽菱,易梦溪,黄旭,李秀峰,王道君,杨宇晟,廖晶,陈宇,刘羽冲, 龚令,贺德军,刘博/YANG Ying, HE Liling, YI Mengxi, HUANG Xu,LI Xiufeng, WANG Daojun, YANG Yusheng, LIAO Jing, CHEN Yu, LIU Yuchong, GONG Ling, HE Dejun, LIU Bo
建筑面积/Building Area: 2209m2
设计时间/Design Time: 2016
施工时间/Construction Period: 2016-2017
摄影/Photos: 杨瑛,龙合辉/YANG Ying, LONG Hehui
