昆明市工人文化宫迁建,云南,中国
2020-06-13建筑设计云南省设计院集团有限公司深圳汤桦建筑设计事务所有限公司
建筑设计:云南省设计院集团有限公司,深圳汤桦建筑设计事务所有限公司
昆明市工人文化宫迁建工程是集群众性文化、教育、体育及相关办公、商业配套、地下停车等多方面内容为一体的综合性公共建筑。
用地位于昆明市中心,在周边众多的高层建筑环绕中,建筑体量以方整的形态突显与场地及周边的关系。场地中原云南机床厂林荫大道及两侧厂房建筑立面的保留,使之成为场地内人行的主要通道和共享中庭,同时也是一个满载记忆的纪念性场所,建筑牢牢地锚固在基地上,成为历史记忆的载体和见证。建筑采取化零为整的设计手法,在立面以垂直的片墙构成通透的外围界面。其中一些片墙转动角度,暗示内部道路入口,为立面带来生动的光影变化,同时也起到遮阳作用。柱廊与屋顶连为一体,形成强有力的造型。内部各功能区单体按照功能要求设计,反映各自的性格,对比丰富。内与外、简洁与复杂的对比使建筑具有独特的性格。
建筑的中心庭院模拟自然山水的人造台地,平台高低错落,可作为活动的场地,也可设置为景观台地,为庭院空间带来变化。建筑西侧局部有下沉院落,若干廊桥从院落上跨过,经过架空层的展览空间到达文化宫内部的林荫大道。在整体的屋盖形系中,分布着尺度各异的矩形院落、天井和开放场地,如同空间的和声,延续传统建筑文化的空间意象和历史纵深,并塑造当代城市公共空间的内涵和气质。
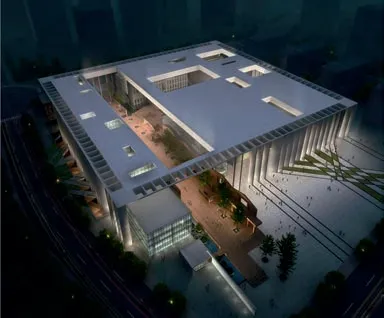
1 鸟瞰效果图/Aerial view rendering
The relocated Workers' Cultural Palace in Kunming is a comprehensive public building integrating popular cultural facilities, education,sports and its related administration, commercial facilities, underground parking lot and other functions.
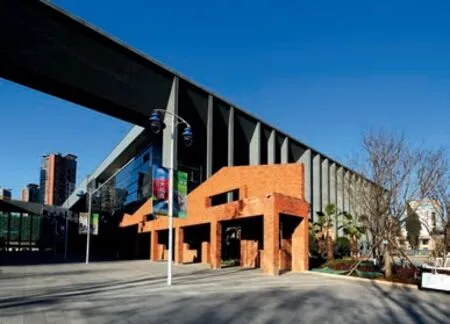
2 外景/Exterior view
Sited in the centre of Kunming City, and surrounded by numerous high-rise buildings, the project underlines its relation to the site and to the context. The preservation of previous boulevard of Yunnan Machine Tools Plant and the façades of old factories on both sides offers not only a main pedestrian passage and a shared courtyard, but also a memorial place full of memories. The building is firmly anchored on the site so as to become the medium as well as the witness of history and memories. The architects adopt a design method of combining parts into a whole, forming a transparent peripheral interface through façades composed of vertical walls. Some of the walls rotate at an angle to indicate the entrance of the internal passage,bringing subtle changes of light and shadow to the facades and at the same time, playing a role in shading. The colonnade that is connected with the roof contributes to a powerful form. Each internal functional area is designed according to the requirement of its programme to reflect the characteristics of each and enrich the differences.The contrast between inside and outside, simplicity and complexity, gives the building its unique feature.
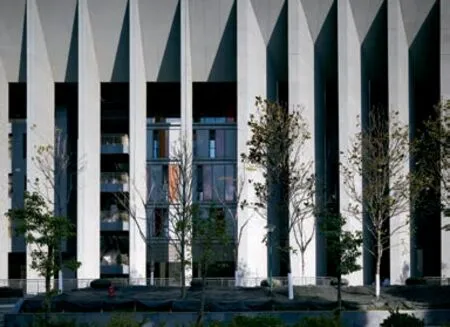
3 立面局部/Partial view of facade
The central courtyard of the building is an artificial platform that mimics natural landscape.The platform is strewn at random, which can either be places for activities or be set as garden terraces that brings dynamics to the courtyard. On the west side of the building is a sunken courtyard with several verandahs cross over that reaches the boulevard inside the Cultural Palace through the exhibition space on the elevated floor. In the overall roof system, rectangular courtyards,patios as well as open spaces of different scales are distributed, just like a chorus of spaces, continuing the spatial images and historical depth of traditional architectural culture, and shaping the connotation and characteristics of contemporary urban public space. (Translated by PANG Lingbo)
项目信息/Credits and Data
设计团队/Design Team: 汤桦,徐锋,张光泓,王宇舟,陈宗琳/TANG Hua, XU Feng, ZHANG Guanghong, WANG Yuzhou, CHEN Zonglin
建筑面积/Floor Area: 61,029m2
建成时间/Completion: 2013.09
摄影/Photos: 徐锋/XU Feng
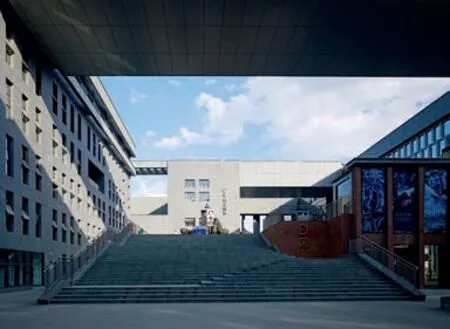
4 外景/Exterior view

5 外景/Exterior view
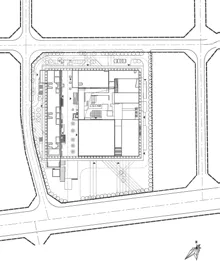
6 总平面/Site plan
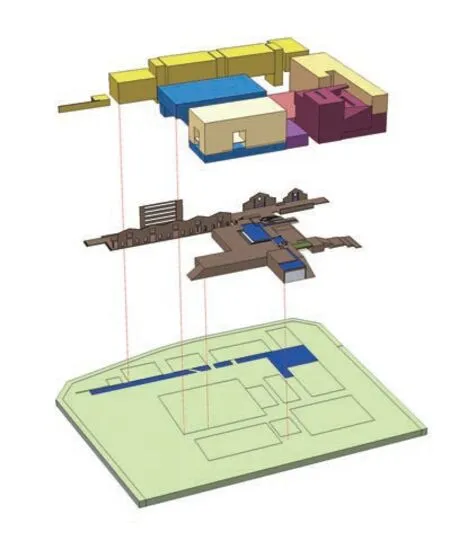
7 建筑体量分析/Diagram of the parts of the building
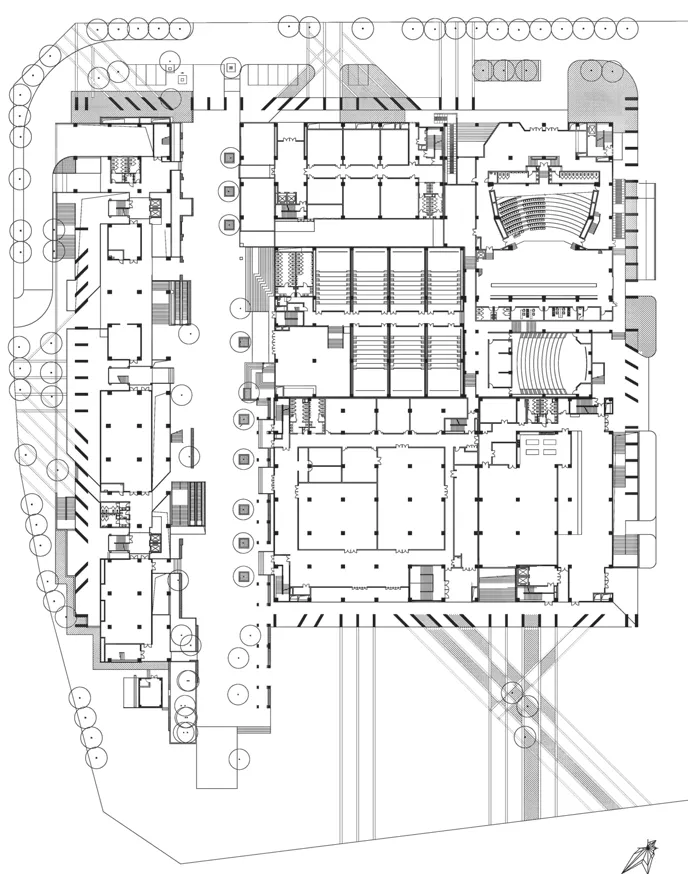
8 首层平面/Ground floor plan1-广场7-教室13-健身室19-舞台2-下沉广场8-B区 教育培训中心14-健美、瑜伽室20-C区文化中心(职工剧场部分)3-接待厅9-门厅15-F区 体育健身中心21-滚轴溜冰场4-A区综合楼10-影院16-休息大厅22-餐饮5-摄影、书画展览厅11-D区文化中心(五星电影院部分)17-剧场门厅23-E区文化中心(舞蹈、阅览部分)6-劳模荣誉展厅12-影院门厅18-观众厅
