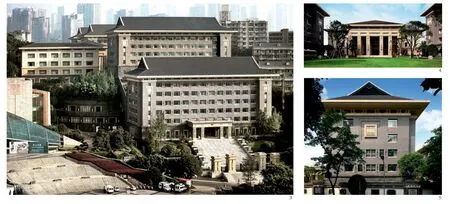重庆市政府办公楼,重庆,中国
2020-06-13建筑设计李秉奇
建筑设计:李秉奇
设计理念——陪都特色、地域文化
陪都特色:本项目面朝大礼堂,紧邻三峡博物馆、市委大院、中山四路(由众多抗战文化建筑群形成的街区),原址是抗战时期世界反法西斯远东指挥中心最高首脑机构所在地,解放后是西南军政委员会驻地,后再改建为市政府办公驻地,历史渊源深远。以“陪都特色”来打造建筑形象,赋予其厚重的历史感和文化韵味。
地域文化:在建筑形成与色彩、质料上以“坡顶青砖黄墙陪都文化建筑特色”为蓝本,采用了清雅的灰色条形面砖和暖黄色石材为主要外饰材料,强调色彩构成、材质构成,形成丰富和谐、高雅宜人的人文景观。
技术难点——依山重楼、聚小成大

1 剖面/Section
依山重楼:设计充分利用重庆地区山地地形特征,将场地南侧的35m地形高差由坡地绿化和礼仪性台阶分级,沿人民广场层层叠加,形成广场、坡地院落等多进空间格局。建筑与地形有机结合,使其有如从山体中生长出来一般,与自然环境浑然一体。
聚小成大:受地理位置、坡地地质状况限制,该项目采用分散的小体量建筑设计,但又在空间上以建筑形成围合,以一纵一横十字轴线将整个建筑群连接成为统一体,巧妙处理35m地形高差,最终形成“一个院子、两条轴线、三个入口、四大功能、五级高差、六幢建筑”的格局,不仅承袭了抗战历史文化建筑的空间特点,同时体现了建筑融于山地地形的特有城市空间景观,小体量建筑形成宏大气势。
技术创新——中西合璧、推陈出新
文化创新:表现城市历史文脉,利用区域整体文化精神。中式的坡屋面与西式的檐口、中式的门窗与西式的拱券、中式的黄墙与西式的门柱、中式的栱眼壁与西式的线脚、中式的墙身浮雕主题与西式的镶板样式等形式的建筑符号,以及重庆作为陪都时留下的大量抗战建筑元素,都形成建筑群形象设计的细节来源。
技术创新:以新材料、新技术实现传统建筑的效果,赋予建筑时代感。利用坡屋顶内的高度、屋顶歇山的悬鱼,以及抬高屋顶形成西式斗拱和镂空窗花,解决屋顶空调主机运行时的通风功能;同时先进的智能化设备也极大提升政府现代办公水平;在防震、防水、隔音技术上优化配置,注重实用,使很多装饰性的细节具备节能减排功用。
项目信息/Credits and Data
建筑面积/Floor Area: 61917m2
竣工时间/Completion Time: 2012

2 总平面/Site plan

3-5 外景/Exterior views
Design Concept: Alternate Capital Characteristics and Regional Cultures
Alternate Capital Characteristics: This project faces Chongqing People's Auditorium and adjoins Three Gorges Museum, Government Complex Courtyard and the Fourth Zhongshan Road (a block comprising numerous buildings dated back to the period of the war of Resistance against Japan). It was the site of Far East Command Centre of the Global Anti-Fascist War.After liberation, it became the office site of Southwest Military and Political Commission. Later, it was rebuilt as the government offices of Chongqing. The buildings are highlighted by the characteristics of Chongqing ever being an alternate capital to deliver their long history and cultural background.
Regional Cultures: Green bricks and yellow walls are the architectural characteristics of Chongqing being an alternate capital during Anti-Japanese War.With this as a blueprint, the clear grey bricks and warm yellow stones are selected as the main exterior materials to create graceful cultural landscapes from colour and texture.
Technical Difficulties: Gradient Complex along the Hill and Small-to-Large Volume
Gradient Complex Along the Slope: Based on the mountainous terrain of Chongqing, 35m height difference on the south side is staged along the square by green plants and ceremonial steps to form a multitier space comprising square, slopes and yards. The buildings are well combined with the terrain and environment, as they grow out of the hill.
Small-to-Large Volume: Geographically and geologically restricted by the slope, the buildings are designed in small volume, but in space they form an architectural enclosure. The buildings are arrayed along a lateral axis and a transverse axis to seem as a whole in spite of a height difference of 35m.Finally, a complex comprising "1 courtyard, 2 axis, 3 entrances, 4 functions, 5-stepped height difference and 6 buildings" is presented to our eyes. The design has not only inherited the spatial characteristics of the historic and cultural buildings during the period of the war of Resistance against Japan, but also revealed the unique urban space where the buildings are harmonised with the terrain. A series of smallvolume buildings deliver a feel of magnificence.
Technical Innovations: Combination of Chinese and Western Elements, Bringing Forth the New Through the Old
Cultural Innovation: The design is required to reveal the history and culture of the city. Different architectural elements, including Chinese-style sloping roof vs. Western-style cornice, Chinesestyle doors and windows vs. Western-style archways, Chinese-style yellow walls vs. Westernstyle columns, Chinese-style frames vs. Westernstyle architraves, Chinese-style relief sculpture on wall vs. Western-style paneling, as well as plentiful architectural elements of Chongqing when being an alternate capital during the War of Resistance against Japan, are come to be the source of complex image design.
Technical Innovation: New materials and technologies are applied to realise the function of traditional buildings with a renewed modern sense.Ventilation problem when the roof air conditioning unit is running is solved by using the interior height of slope roof, "hanging fish" on the roof, westernstyle bracket units and windows. Also, state-of-theart intelligent equipment is installed to enhance the office automation of the government. From the quakeproof, waterproof and noise isolation, the space is technically optimised for purpose of saving energy and reducing emission in many details of the decoration.
