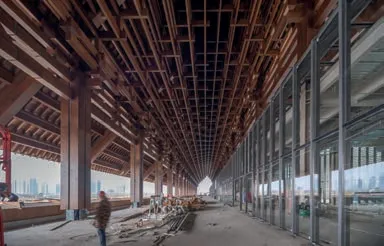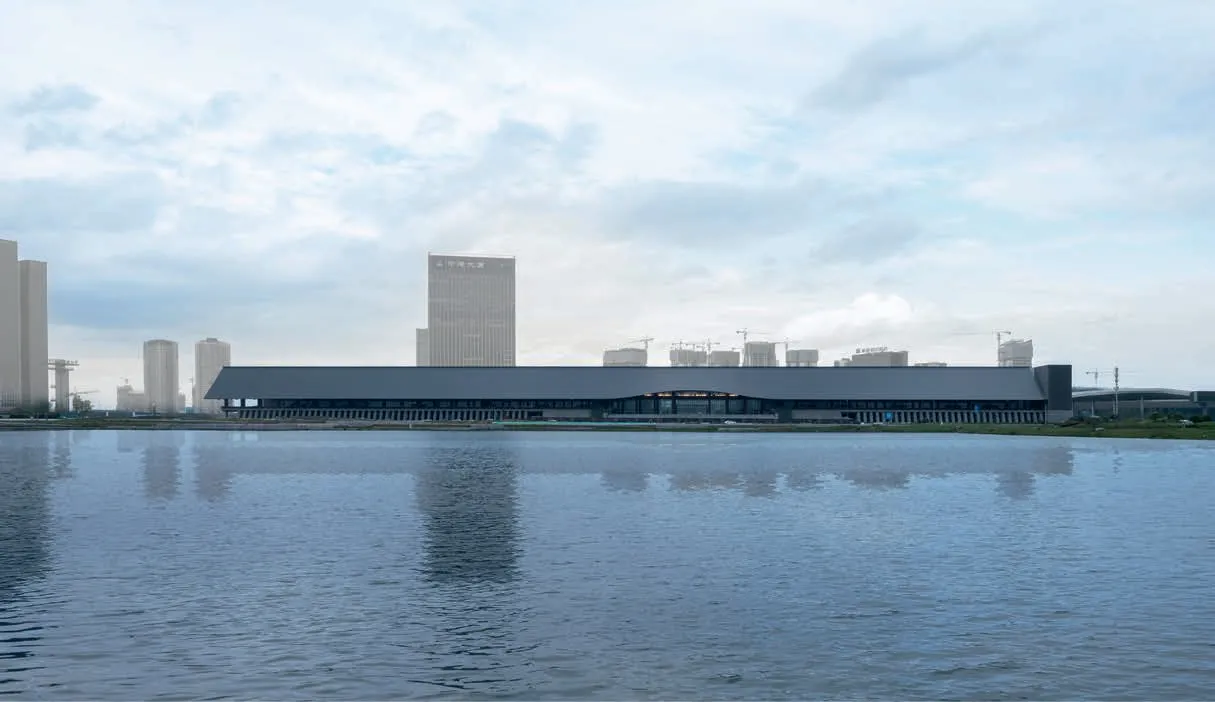天府国际会议中心,成都,中国
2020-06-13建筑设计汤桦
建筑设计:汤桦
水平线·天府之檐
天府国际会议中心位于成都市天府新区,落成后将成为新区公共建筑群中的地标性公共节点。
成都的传统民居平面组织开敞自由,常用檐廊和柱廊联系多个空间。在这个语境下,出檐深远、临湖架空的424m檐廊成为了一个具有公共性和多义性的檐下大空间。
会议中心以一段极致安静的水平线,与成都平原对话,以特有的尺度和空间纯度,呈现其自身的建筑学特质。
檐廊的屋架系统来源于中国传统民居的抬梁式结构,又做了进一步的变异和抽象。超长的建筑体量传达出一种现代建筑的尺度。屋顶中段有一处起伏,涟漪一样晕开,形成秦皇湖景色特殊的框景。

1 总平面/Site plan
Horizon·Eaves of Tianfu (County of Heaven)
Located in Tianfu New District, Chengdu,Tianfu International Conference Centre aims to serve as a visual and functional landmark among the public buildings of the area.
Inspired by the traditional local dwellings in which eaves and colonnades are used to connect different areas and create sufficient open space,a supreme-scale 424-metre eave is designed to accommodate multiple activities.
Like a serene horizon, the architectural form of Tianfu International Conference Centre is constructed in dialogue with the Chengdu Plain.Its architectural qualities are expressed through its dimensional and spatial clarity.

2 木结构前厅/View in the lobby
Derived from the beam-carrying structure of traditional Chinese houses, the extra-long truss system of the gallery has undergone further variations and abstractions to convey of a sense of modern architectural scale. The horizontal eave line is disrupted by an upward curve to signify entrance and to frame landscape.
项目信息/Credits and Data
设计团队/Design Team: 邓芳,于文博,彭舰,黄真吉,张秋龙,郑昕,汪田浩,邓林伟,王泽民/DENG Fang, YU Wenbo, PENG Jian, HUANG Zhenji, ZHANG Qiulong, ZHENG Xin, WANG Tianhao, DENG Linwei,WANG Zemin
建筑面积/Floor Area: 334,783.33m2
建成时间/Completion Time: 2020
摄影/Photos: 存在建筑-建筑摄影/Arch-Exist

3 草图/Sketch

4 首层平面/Ground floor plan

5 外景/Exterior view

6 剖面/Sections
