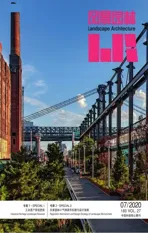工园
——布鲁克林多米诺糖厂后工业公园设计研究
2020-02-25吴逸青闫硕
吴逸青 闫硕
“我的工厂去哪了(Where is my factory)?”
在SHoP建筑事务所项目总监结束了多米诺糖厂片区开发的演讲后,一位布鲁克林历史学会的听众提出了这个问题。
这是一个切中要害的问题,也是多米诺复兴规划设计过程中规划师、风景园林师、建筑师以及客户一直在探讨并试图回答的重要设计问题。虽然从现在来看,迷雾空间中的大铁罐已然成为整个公园的象征,居民们会欣喜地爬上由旧厂房工字钢柱子改造的廊架远眺曼哈顿,情侣们会在由回收铁瓦楞板建成的快餐店中约会,孩子们会在糖厂遗址建筑前的喷泉中你追我赶。那些旧日的工业元素变成了新的活动的载体,一切设施、构筑物和人们的使用都无比自然和寻常,仿佛这般场景早已存在于此——恰恰这些自然和寻常,对于项目设计师来说,都是经历了从规划到施工过程中的无数讨论、交涉和决策之后,才最终呈现出的效果。今天当谈起那一年公众演讲来自观众席中的那个提问,那种空气凝固感依然让人记忆犹新。
1 多米诺糖厂及区域更新计划
多米诺糖厂属于美国的制糖大亨哈维梅耶家族,就像洛克菲勒对于石油产业的影响一样,哈维梅耶家族对于美国糖业有着举足轻重的影响。该工厂产出的糖曾经一度占据超过美国全国糖产量的90%,至今美国超市中黄白相间的多米诺牌白砂糖仍然是美国大众对于“糖”的第一印象。
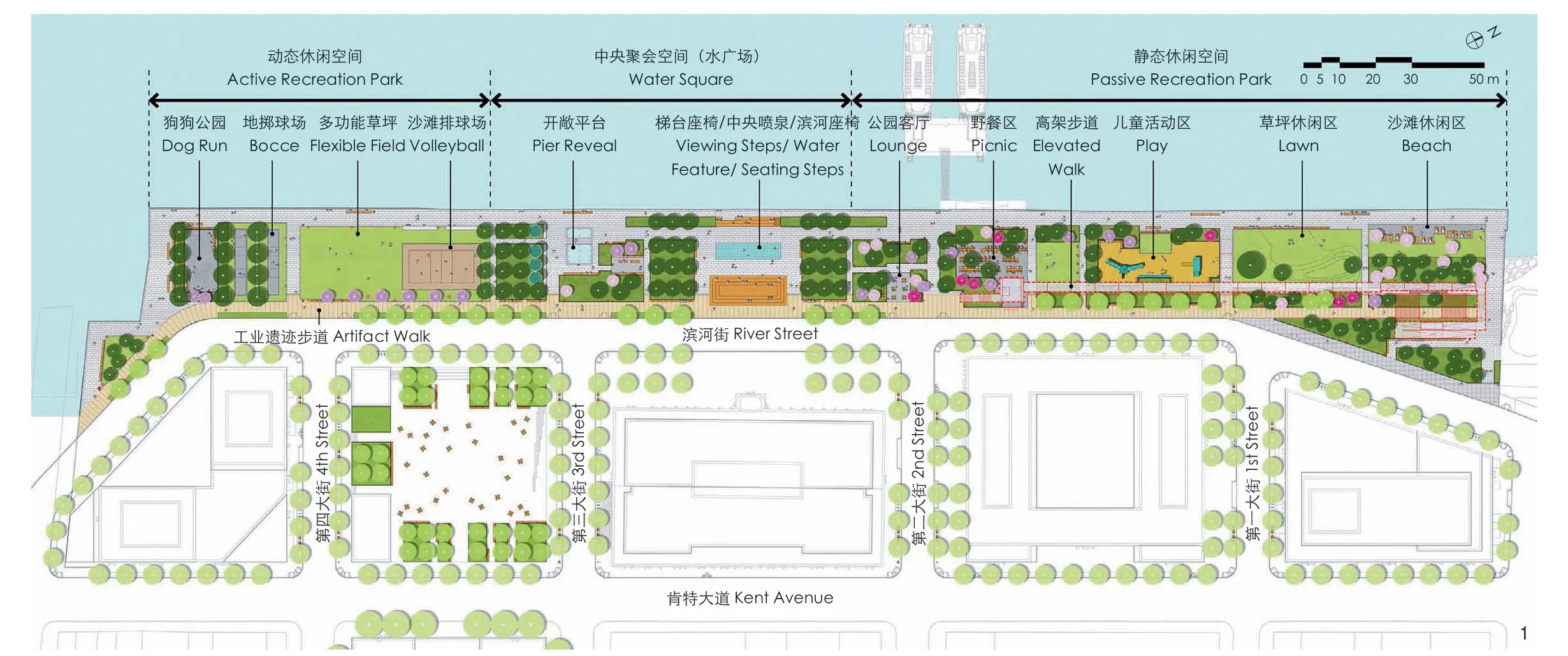
1多米诺公园位于纽约威廉斯堡地区,占地2万m2。它是多米诺糖厂再开发规划的第一阶段Domino Park is a 20,000 m2 public park located along the East River in Williamsburg Brooklyn and is the first phase of the transformation of the 44,450 m2 former Domino Sugar Factory site into an ambitious mixed-use development project

2 多米诺公园(2018年9月)Domino Park in September 2018

3 多米诺糖厂(2014年8月)Domino Sugar Refinery in August 2014
然而2004年,位于纽约的多米诺糖厂因为高昂的地税和长达20个月的罢工被迫关闭。作为布鲁克林区滨水工业带的象征,这个为当地提供超过400个就业机会的工厂,变成了一块无人问津、隔绝周边社区与东河(East River)岸线的伤疤[1]。很快,工厂拥有的这一整块长达400 m的滨水地块被出售给一家叫社区保护公司(Community Preservation Corporation)的房地产开发商,并且着手规划多米诺糖厂复兴开发。社区保护公司的规划虽然承诺提供一个12 m宽的滨水公园,保留工厂主体建筑以及12 m高的极具历史价值的DOMINO标牌,但是他们的开发却延续了传统滨水开发的一贯手法:即在本该属于公众的滨水空间周边高密度开发高层奢华公寓,像高墙一样把最美的景色挡在外面;同时尽可能缩小公园的入口,并设置台阶,分离公园与街道人行的衔接,将这难得的公共空间偷偷改变成服务于高级奢华公寓的后花园。
世事无常,2008年的金融危机让社区保护公司无力继续经营,不得不将这块土地以12.95亿人民币(1.85亿美元)卖给了双树资产管理公司(Two Trees Management, TTM)[2]。TTM是一个注重功能、美学且拥有社会责任心的企业,他们受到纽约高线公园开发经验的启发,认为一个好的公共空间将是城市复兴和开发成功的关键。因此他们与James Corner Field Operations(JCFO)和SHoP合作,希望更改已经被政府批准的原有规划,为公众提供更好的公共空间。经努力,在新一版规划中委托方和设计方共同决定:1)重新设计建筑与布局,将建筑缩减到6栋,调整建筑形态,消除由建筑形成的屏障,为居民留出通向水岸的视线廊道;2)后移建筑,把之前规划中12 m宽的公园扩展到30 m以承载更多的活动项目;3)在公园与建筑间引入一条新的市政道路,串联之前的几条尽端路,增加公园可达性。
新的规划象征着布鲁克林滨河项目开发模式从构建封闭的私人高级公寓,转变为打造开放的城市生活目的地,其成果也再一次验证优秀的公共空间对于城市开发的重要推动作用。
2 景观设计概念
在规划的整体指引下,JCFO重新思考了整个公园的核心设计概念,将“展现布鲁克林的工业文化”作为创造公共生活目的地的核心手法。多米诺糖厂因其非常独有的红砖建筑和旁边巨大的真空糖罐而出名,是整个公园设计的灵感来源。公园设计首先围绕将糖厂中难以被看到的机器转移到工厂外部开始,从而让人们能够通过触碰设备实体,了解制糖工业的工作流程。设计师希望未来的公园在变成热闹的活动场地的同时,也能让布鲁克林工业历史变成下一代人的记忆。因此,JCFO设计了一条名为工业遗迹步道的走廊,将超过30个不同功能的大型机器构件布置在这个线性走廊旁,同时用该走廊贯穿公园,串联3个不同的设计分区,即动态休闲空间、中央聚会空间(水广场)和静态休闲空间。通过工业遗迹步道的设计,工厂不再只是一个孤立的地标,而是扩大为整个滨水空间,进而将多米诺糖厂的特征延伸到整个街区。所以,曾经在当地人心中的糖厂,就变成了这个公园本身——这也是我们对那位提问者的回答。
2.1 工业遗迹步道

4 多米诺公园总体规划前后对比Domino park master plan before and after

5 过去多米诺糖厂内部结构Domino Refinery original condition
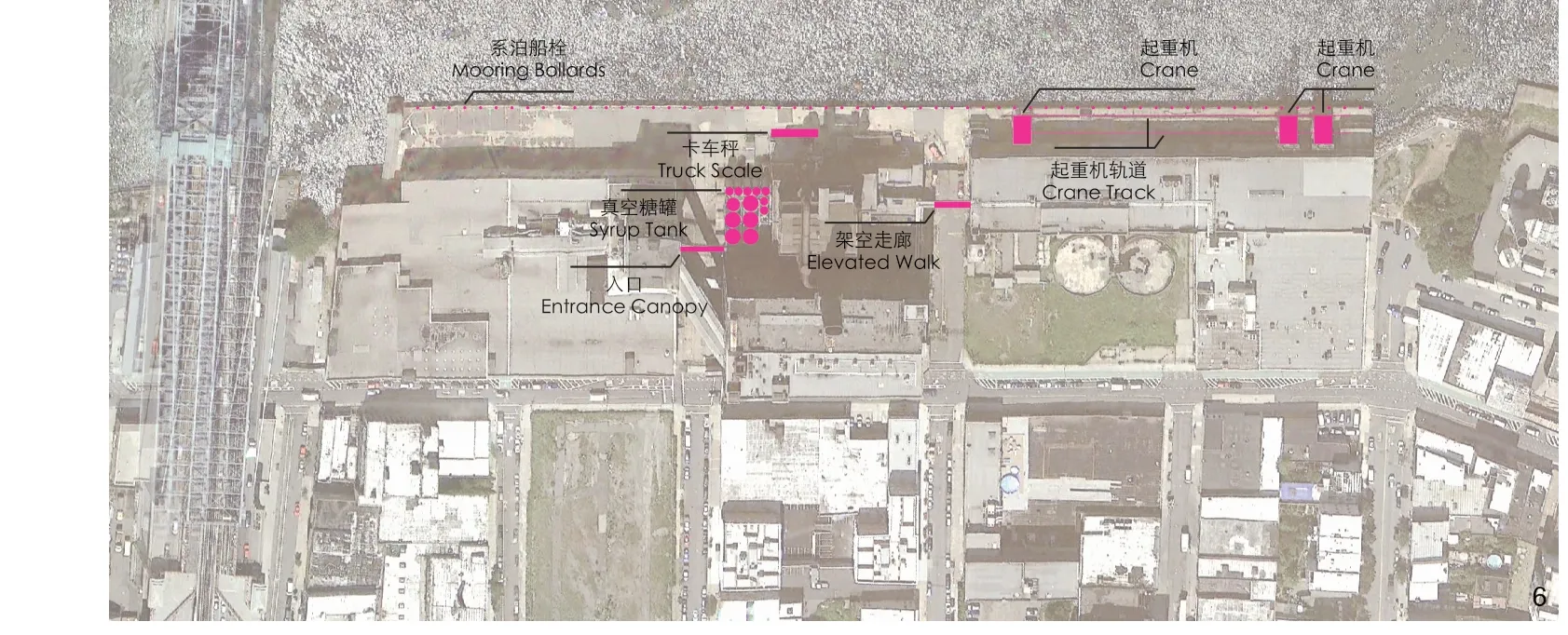
6 多米诺糖厂原有工业元素的位置Original artifacts location
多米诺糖厂中的工业遗迹本身代表了这段神奇的布鲁克林滨水工业的历史,也体现了糖厂完整的制糖工艺,包括卸货、转移、存储糖浆、真空加热、包装等过程。由于糖厂内部将被改造为办公空间,内部原有机器设备须进行移除;我们选择保留最具代表性的关键生产器件和相关机械,将它们分散在场地各处[3]。
在场地最北面,我们保留了2个24 m高用于从轮船上卸货的塔吊,以及它们下面长达180 m的铁轨。多米诺公园对岸就是曼哈顿的下城区,有非常好的风景,所以我们结合塔吊,设计了一个空中观景走廊,让游客可以拥有欣赏曼哈顿的更高视角。原有工厂实质上是由一系列高架走廊连接在一起的多种结构复合体,所以在这空中步道上行走也是一种当下与历史的对话,让游客能够体验到过去糖厂工人每天所看到的视野。在设计时,我们用糖厂仓库中回收的工字钢梁巩固架空步道,而步道的面材和栏杆则是用全新的不锈钢板和预制混凝土铺装。这种新材料与旧材料的结合使高架步道成为历史与现在之间的联系,是过去体验的再现,也承载了新的活动。
空中走廊南端,在种植区中间放置了为糖厂特别制造的螺旋运输器,他们曾经被用于将粗糖从仓库运到工厂。这些竖向元素与新种植的树木一起,围合出一个放有可移动桌椅的餐饮空间。往南,我们设计了一个广场空间,用于凸显背后的工厂主体。过了这一广场,是工业遗迹的高潮:4个代表当时最先进的真空制糖法的铁罐被放置于此,同时为了复原真空制糖情景,我们设计了一个喷雾装置来模拟从半成品糖中脱离水分的过程,从而不仅在视觉、更在嗅觉和触觉上重现了当时的工业制造氛围。 最后,为了让这些工业遗迹能够被人们完整识别,大多数的机器遗迹都刷上了一种由多米诺糖厂设备中提取的特殊蓝色,以达到视觉统一。
2.2 场地功能与活动组织
多米诺公园是威廉斯堡社区160年来的第一个滨水公园,作为一个多元化的社区,不同文化背景的居民团体都期待这个公园能满足他们多样的活动需求,同时也希望公园能够展示他们自己的历史。为了平衡不同居民的需求,这些活动被分为2类,一类是有特定场地需求的活动,如沙滩排球、咖啡外摆、儿童游乐场、狗狗公园等;一类是可以灵活发生的活动,如家庭聚餐、跑步散步等。虽然第二类活动相对常规,但是基于对未来不确定的思考,我们为这些活动场地预留了更多空间,因为这样的场地更能适应不同社会经济条件下市民对于活动的需求。
为了将如此多活动有秩序地分布在公园中,我们用不同大小的长方形作为设计基本单元,对场地进行分割,做到尽可能高效地利用有限的土地空间。为了确定每种场地的尺寸,我们进行了广泛的同类型案例空间分析,决定将草坪区确定为550 m2,儿童活动区为 400 m2,150 m2为狗狗公园,以及800 m2作为铺装广场,其中80 m2的部分可转化为旱喷。
最后,我们基于场地周边的建筑性质,将这些活动场地组合成为3个部分,形成3个满足不同使用者活动的区域:动态休闲空间、中央聚会空间(水广场)和静态休闲空间。
3 特殊空间、材料与细部设计
3.1 特殊景观节点设计
除上文提到的工业遗迹步道,在多米诺公园中,JCFO还重点打造了2个节点。
3.1.1 开敞平台与真空糖罐
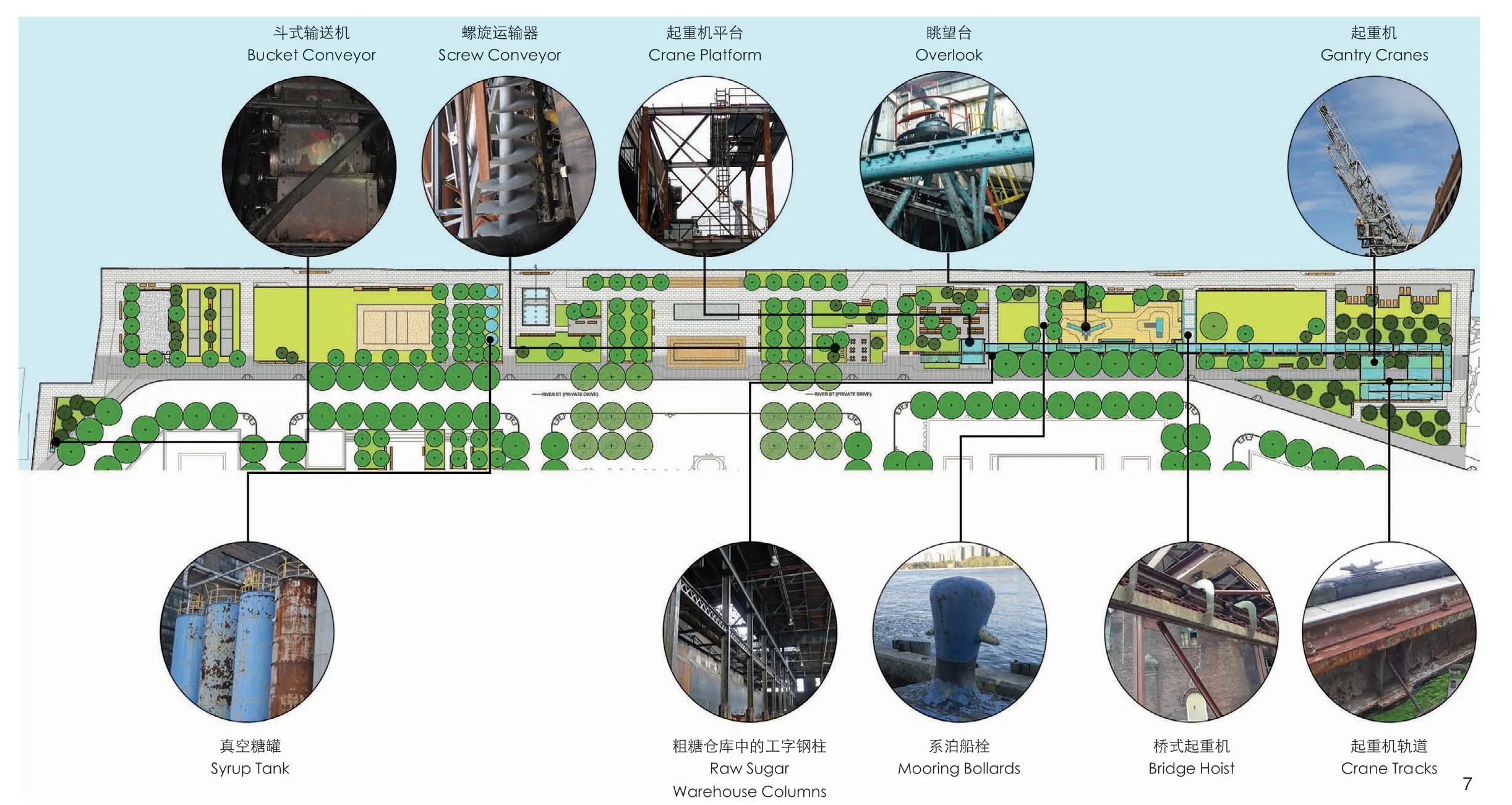
7 工业遗迹步道对工厂原有材料与元素进行再利用Artifact walk: reusing pre-existing industrial features
开敞平台位于公园中央偏南的位置,其由来颇为诗意。在上一版设计完成到JCFO接手之间,纽约遭受了飓风桑迪的侵袭,政府借此更新了滨水景观的设计规范,其中一项是公共空间需高于百年一遇洪水水位线。基于此,多米诺公园不得不整体抬高,这样近水一侧需作为架空平台处理。如此的设计改变了原先多米诺糖厂缓坡水岸与东河的关系,人与水的距离被迫拉远,因此JCFO引入了开敞平台概念,即在架空平台区打开一个矩形区域(9.5 m × 9.5 m),使人们可直接观望平台下的旧有岸线和自然水面,重新建立起人与水本来应有的感知联系。
此外,开敞平台也为平台下的生物提供了必要的阳光和空气流通,特别是喜好临近水岸浅水区的鱼类等水生生物;深入水底的一个个木桩也提供了充足的有机物,并完善了近岸区的水生生物栖息地。横跨开敞平台的步行桥采用金属格栅,为的是使经过的人们体验到由周边喷雾装置创造的迷雾氛围。
3.1.2 中央水广场
中央水广场位于多米诺公园的中心,与糖厂中心轴线共轴。整个广场由3件室外家具(或装置)及其划分的空间组成:梯台座椅、中央喷泉和滨河座椅。
梯台座椅最靠近糖厂,共4层,1.8 m高,为市民提供了前后2个观景方向——一边朝向东河与曼哈顿,另一边朝向工厂旧址。除了满足家长、孩子的日常休闲放松需求,座椅周围还被设计成潜在的演出场所,在特殊场合可以转变为能容纳120人的露天会场(届时中央喷泉将关闭)。
中央喷泉位于梯台座椅与滨河座椅中间,为市民(特别是儿童)提供了大面积戏水的场所。傍晚时分,地面灯光点阵与喷泉会交织出极其梦幻的效果,所以这里也是公园最活跃的区域。
最后,紧邻水岸是一系列滨河座椅,离水边只有3步距离;我们还设置了一个轮椅可达的下沉区域,为使用者提供了观看曼哈顿城市的最好地点。实际上在每年7月4日美国独立日,纽约市沿东河都会举行烟火演出,而多米诺公园特别是这些沿河座椅区都是炙手可热的最佳观景点之一。
3.2 材料、植被与细部
公园的材料和室外家具的选择源自布鲁克林滨河工业带的工业特征。这种工业氛围是由场地中耐候钢、镀锌钢、大面积混凝土铺装和再生木材所构成的。作为延续场地文脉的一种手段,我们也用同样的材料作为设计语言去回应场地的特有精神。
公园内有大量大型定制的工业制品,其中室外家具面板主要由彩绘钢和再生木材制成,包括长凳、可移动桌椅、野餐桌和躺椅。此外,还有超过40个不同长度的长凳(累计长度536 m),完全由从粗糖厂仓库回收的黄松制成。
整个公园场地一半出挑进东河,一半位于内陆,河岸线贯穿公园始终。根据这样的条件,公园地面铺装也相应采取了2种建设方式:位于出挑区域的地面,采用预制混凝土铺装(450 mm×900 mm);位于内陆区域的地面则采用现场浇筑混凝土。这样也可以更清晰地反映场地本身的条件和历史基底。
公园植物种类都是高韧性且耐盐雾和盐碱的水岸植物种类,其中包括:多花篮果树‘红色疯狂’(Nyssa sylvatica‘Red Rage’)、北美白橡木(Quercus bicolor)、无刺美国皂荚‘天际线’(Gleditsia triacanthosvar.inermis‘sky-line’)和肯塔基咖啡树(Gymnocladus dioicus‘Espresso’)等 近175棵乔木,以及柳枝稷(Panicum virgatum)、须芒草(Schizacyrium scoparium)、宾夕法尼亚芒草(Carex Pensylvanica)、秋麒麟(Solidago flexicaulis)和紫苑花(Aster Alpinus)等健壮的草本和多年生植物。将乡土草本和多年生植物混合和并结合乔木林配植,都更有助于公园整体的空间序列营造。
4 结语
多米诺公园为威廉斯堡的居民带来了前所未有的独特滨水体验,终于将荒废许久的滨水空间包含进了周边社区的公共空间系统,并复兴了那个曾经繁忙的工作码头。无论是从开始的政策支持和城市空间介入,到建筑景观与城市路网关系的调整、居住商业办公的混合、旧有工业元素的保留和重组,再到公园内部的功能空间划分,具体活动场所组织和材料细节的选择,JCFO在各个层面都诠释了“韧性、适宜性、可达性和经济性”。
另一方面,对于后工业景观语境,多米诺公园同样进行了回应。通过设计,我们有对工厂和设施进行直接保留,如将龙门起重机和螺旋输送机作为标志物;也有对工业元素的重组与再利用,从而使工业尺度重新适应于人类尺度的需求,如工厂立柱继续成为高架步道的支撑结构。更重要的是,我们还试图去复原过去人们对于工厂本身的体验,在物理层面和逻辑层面达到统一,所以人们在架空步道高度所看到的风景,就是几十年前这里工人们所看到的视野;而当人们进入糖浆桶周围的迷雾,所经历的也就是原先糖浆生产过程本身所造成的蒸汽效果——因此,我们希望表达多米诺公园不仅是一座工厂遗迹,更是一种体验,即游历其中可以通感过去工人们生产生活的各个官能体验,独特的视野、高度、温度、触觉等。所以后工业改造不仅是关于工业元素的遗产式保留,而更应该去继承、去复原工业元素间的逻辑和人与机器的关系,并最终营造一种时空错位的崇高感(sublime)。
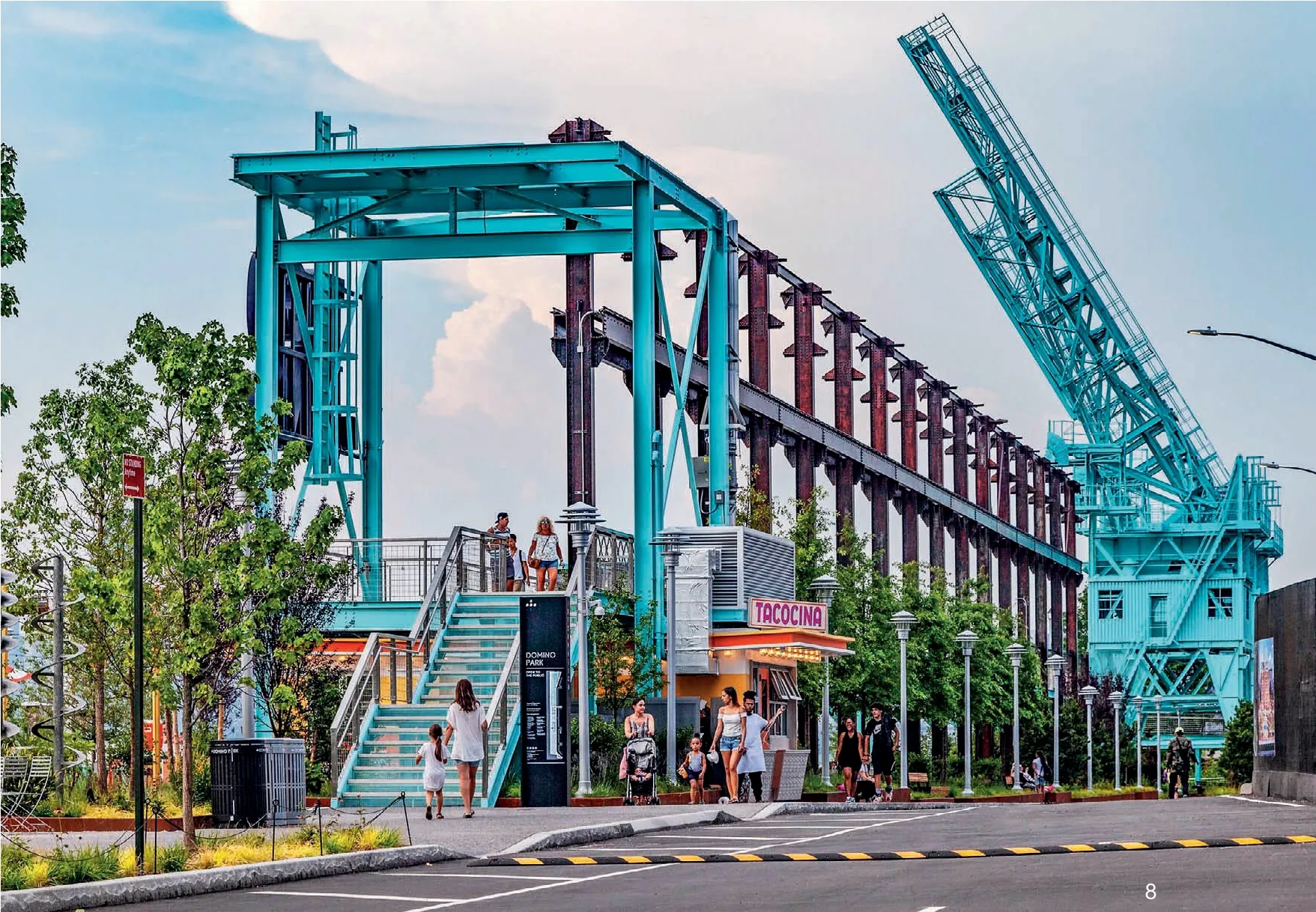
8 高架步道由21根从糖厂仓库保留下来的柱子支撑。北入口是一个无障碍通行坡道。南入口下方是一个售卖塔可饼的餐厅The Elevated Walk's southern entrance houses a taco stand and leads to an ADA-accessible elevated catwalk, which is supported by twenty-one columns from the Raw Sugar Warehouse that were salvaged in situ
最后,如果被再次问起“工厂在哪里”,我们会回答:“你已经身在其中,工厂就是多米诺公园本身。”
(编辑/王一兰)
项目位置:美国纽约市布鲁克林
规模:2万m2,长400 m
设计时间:2012 2018年
建成时间:2018年
业主单位:双树资产管理公司
项目主导、景观设计、城市设计:James Corner Field Operations
城市设计建筑主导:SHoP建筑事务所,Vishaan Chakrabarti
儿童设施艺术家:Mark Reigelman
结构工程团队:Silman
水景设计团队:Soucy Aquatik
施工团队:Kelco
土木工程团队:Philip Habib & Associates
海洋工程团队:McLaren Engineering Group
机电工程团队:Altieri Sebor Wieber LLC
标识设计团队:Noë & Associates
设施安全顾问:Site Masters, Inc.
照明设计团队:Lighting Workshop
土壤科学顾问:Craul Land Scientists
灌溉设计团队:Northern Designs
图片:图1、4、6~7、15 © James Corner Field Operations;图2 © 双树资产管理公司;图3 © Masami Reilly / Shutterstock.com;图5 © PAU;图8~13、16~17 © Barrett Doherty;图14 © Daniel Levin

9 公园内独特的活动源自与当地居民的沟通结果。当地居民特别希望能展示当地历史、增加家庭活动,特别期望引入沙滩排球场地
The park's specific mix of programming is a direct result of engagement with the surrounding communities. There was popular support for showcasing history, family-oriented activities, and a beach volleyball court in particular
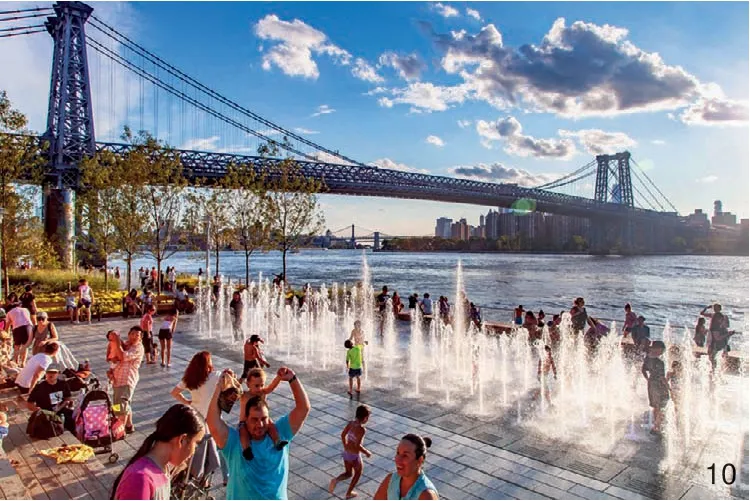
10 中央水景的旱喷受到不同背景家庭的喜爱,背后的座椅是观赏威廉斯堡大桥与东河的最佳场所
The central water feature draws families from all backgrounds and offers views of the Williamsburg Bridge and the East River

11 在草坪上可以欣赏到原先雄伟的炼糖厂以及威廉斯堡大桥。因此很多人在这里晒日光浴、观看往来人群或者进行野餐等休闲活动
The Lawn, with views south to the landmark Refinery building and the Williamsburg Bridge, is a popular spot for sunbathing, people watching, picnicking, and leisure recreation
“Where is my factory?”
An audience asked this question as ShoP Architects' principal presented the Domino Sugar Refinery redevelopment at the Brooklyn Historical Society.
This is a critical question that designers and client have sought an answer for throughout the redevelopment process. This redevelopment process has been a long one, with countless discussions and negotiations in order to reach a point where postindustrial elements have transformed, supporting new park activities in a way that feels natural. Prior to the redevelopment, the Domino Sugar Refinery had been abandoned for years, inaccessible to the public. Today, those rusty “I” beams from the Refinery have been salvaged and transformed into a new elevated walkway that provides sweeping views of the Manhattan skyline. Syrup tanks that date back to the 1950s now feature a set of misters, inspired by the process of vacuum boiling sugar, and this has become a unique icon of Domino Park. You can find couples on dates at the taco restaurant, built with recycled aluminum board, and children chasing each other in the fountain in front of the Refinery. These design elements and the larger transformation all derive from that one simple question.
1 Domino Sugar Refinery Redevelopment
Master Plan
Domino Sugar Refinery, originally established by the Havemeyer family, once was the most productive sugar refinery in the world. However, in 2004, the factory had to stop operating due to high real estate taxes and strikes. As a result, the factory, a symbol of Brooklyn industrial operations on the East River waterfront, gradually degenerated into a barrier that separated the surrounding community from the East River[1].
Soon after, this industrial waterfront property was sold to Community Preservation Corporation (CPC) for a new development. Although their renovation plan promised to offer a 12-meter-wide waterfront park and preserve the Refinery and historical Domino sign, their master plan offered no more than a traditional profit-focused waterfront development scheme, which would secretly transform the public space into a private garden for luxury residences. Their high-rise luxury building on the waterfront park would block scenic views from the public. The developer simultaneously narrowed the park entrance as much as possible, disconnecting the waterfront from pedestrians on the street. In general, the neighborhood would received little benefit from this master plan.
Things turned around in 2008 when Community Preservation Corporation (CPC) sold the property to Two Trees Management (Two Trees) as a result of the financial crisis[2]. Inspired by the High Line, Two Trees believed a world-class public space could be key to the success of urban redevelopment andrenewal. Even though the previous master plan had been approved by the Mayor, they worked with Field Operations and ShoP Architects to come up with a new master plan, which highlighted the following principles: 1) Preserve views from the neighborhood to the waterfront by redesigning the building's form and layout. 2) Move the building's footprint backwards, doubling the width of the waterfront park. 3) Increase accessibility to the public by adding a new public road between the building and park.


13 梯台座椅既为市民提供了遥望曼哈顿天际线的视角,也为家长与孩子的日常休闲营造了放松的环境
Seating Steps allow for views towards the Manhattan city skyline, also create a central gathering space inviting impromptu activities

14 自从公园开放以来累计接待75万人,周末时达到 1.5万人次/天。公园已经成为社区居民重要的聚集地
Since opening, the park has become an important anchor for the neighborhood and a place for the community to come together, with more than 750,000 visitors and 15,000 visitors a day during peak weekends
2 Landscape Concept
Based on the master plan principles, Field Operations came up with the idea to showcase Brooklyn's rich industrial culture in the public space, focusing on the unique industrial heritage and process of sugar production. The primary design move was to identify the existing machinery to be preserved and relocate and repurpose them onsite. Inspired by the legacy of the working waterfront, Field Operations designed an Artifact Walk which integrates over 30 large-scale salvaged relics into an interpretive walk and engaging journey. The Artifact Walk also connects with the active recreation zone, water plaza, and passive recreation zone. With the Artifact Walk as the armature of the park, the Refinery — with its distinctive large-scale salvaged relics — represents the physical and spiritual heart of the entire redevelopment and the center of Domino Park.
2.1 Artifact Walk
The centrally located Refinery building creates a lively centerpiece and focal point for the waterfront site. Drawing on the richness and texture of this historical landmark, the Artifact Walk brings some of what was inside the building outward to the public. As a threshold between the buildings and the open space, the Artifact Walk becomes a creative and dynamic educational tool that inspires people to learn, discover, engage, and inquire about the history of the site[3].
Restored artifacts include 24-meter-tall gantry cranes that once unloaded sugar perched on 180 m of salvaged crane tracks, four syrup tanks from the 1950s, the crane platform reused as an observation deck with a kiosk underneath, a bucket conveyor that was used for moving raw sugar from the raw sugar bin structure to the wash house, screw conveyors, and equipment-specific signage.
Twenty columns from the Raw Sugar Warehouse were salvaged in situ to support the 4.5 m high elevated catwalk that extends for two blocks (nearly 150 m) of the Artifact Walk, from Grand to South 1st Street. Portions of the Artifact Walk have been painted a “Domino blue” turquoise, one of the colors found throughout the Refinery. This feature allows users to come into close contact with the gantry cranes and other machinery that were once part of the process of turning raw sugar into refined sugar.

15-1 威廉斯堡滨河工业带原有场地材质
Preexisting materials and textures in Williamsburg
waterfront

15-2 公园的材料和室外家具的选择源自威廉斯堡滨河工业
带具有粗糙感的工业特征
The park materials and site furniture are inspired by
the tough, industrial character of the Williamsburg
waterfront
2.2 Programming
As the first public waterfront park in Williamsburg in 160 years, the local community, which is a combination of diverse residents, showed a strong demand for a park that would support a wide range of programs. During the design process, we divided those programs into two categories with one as specific programming and the other is flexible programming. The specific mix of programming is a direct result of engagement with the surrounding communities. There was popular support for showcasing history, family-oriented activities, and a beach volleyball court in particular from the surrounding Hispanic community. As a result, these programs have become the backbone of the park. Meanwhile, the space for flexible programming, including the water plaza, flexible lawn, lounge and beach, accommodates its dynamic usership and responds to future social and economic transformation.
3 Placemaking, Materials and Details
3.1 Identical Gardens
3.1.1 Pier Reveal and Syrup Tank Garden
Before Field Operations took over the park design, the New York City government had updated the Waterfront Design Guidelines for a better defense against extreme weather conditions like Superstorm Sandy in 2012. In this case, Domino Park has to be raised to a certain level on a platform. To meet the new guidelines, the original gentle slope connecting the inland area and river had to be altered.
A cutout or “pier reveal” feature was introduced at the central area of the platform, allowing for views down to the original East River shoreline. The reveal could also bring in sunlight and air circulation needed for a healthy habitat for fish and other aquatic life under the platform.
A bridge made out of steel grating spans the reveal, allowing people passing by to experience the misty atmosphere created by a dramatic fog feature — and at the same time, it leads people into the Syrup Tank Garden. The Syrup Tank Garden is an area with four salvaged syrup tanks embedded in a grove of mature honey locust trees. A pathway cuts through the garden, allowing people to get close to the artifacts and creating a dramatic framed view of the Williamsburg Bridge.
3.1.2 Central Gathering Space
The Central Gathering Space is defined by three outdoor furniture and landscape features:
A large custom piece of furniture called the “Seating Steps” is located at the center of the site, directly across from the Refinery. The steps face two directions, allowing for views towards the East River and city skyline as well as views back to the historic Refinery building. Four tiers of seating, approximately 1.8 m tall, create a large gathering space and invite impromptu activities and performances that can accommodate up to 120 people.
The Central Water Feature is located directly on center with the Refinery Building and Seating Steps, and provides a place for children and adults to engage with water. The water is turned off in the winter months and used as a plaza.
The River Viewing Steps are a series of viewing steps at the water's edge, getting you three feet closer to the East River and creating a wheelchair-accessible sunken area to engage more directly with the edge. Each 4th of July, this area is one of the best location to view the fireworks show.
3.2 Materials, Plants and Details
The park materials and site furniture are inspired by the tough, industrial character of the Williamsburg waterfront. Consisting primarily of weathered steel, galvanized steel, large format concrete paving and reclaimed wood, this relatively simple and robust palette creates a unique setting for a number of large-scale salvaged artifacts located within the park.
A custom furniture palette constructed of powder-coated steel and reclaimed wood includes a mix of benches, movable tables and chairs, picnic tables and chaise lounges. Over 40 benches of varying lengths (536 m in total), are made from reclaimed antique heart pine salvaged from the Raw Sugar Warehouse.
The streets are intended to look and feel like New York City public streets with cast-in-place concrete sidewalks, street trees, and benches. The Artifact Walk sidewalk on the west side of River Street is distinguished by a pigmented, exposed aggregate cast-in-place concrete with facts about the site's history embedded into the paving at entrances to the park.

16 乡土植物与驯化植物组成的种植池覆盖了公园43%的面积。它们定义了一系列的活动空间且可以消化雨洪
Native and adapted plants define a series of programmatic rooms and cover 43% of the park, allowing it to absorb stormwater and protect the neighborhood beyond from rising water levels
The waterfront park promenade and pathways are composed of precast concrete unit pavers in a running bond pattern. Other materials include sand for the volleyball court, metal grating for special features, stone screenings for the bocce courts, picnic, and lounge areas, and rubber safety surfaces for the playground.
For the planting selection, the park includes a sustainable planting palette that contributes to coastal resilience, including a mix of nearly 175 trees within the park such as Black Gum, White Swamp Oak, Honey Locust, Kentucky Coffee Tree, and Sumac and a robust understory of grasses and perennials, including Switchgrass, Autumn Moor Grass, Little Bluestem, Pennsylvania Sedge, Goldenrod, Aster, and Foam Flower. A mix of primarily native grasses and perennials creates a rich understory and helps define a series of programmatic rooms throughout the park.
4 Epilogue
Domino Park has provided an unprecedented waterfront experience for the Williamsburg community. It ultimately integrated the abandoned waterfront into the local public space system and restored the spirit and industrial aesthetics from its past as a busy working dock. Field Operations has interpreted “Resilience, Adaptivity, Accessibility and Economy” at various levels, from the initial policy support and urban space intervention; to the reorganization of the landscape, architecture, and urban road network; to the mixing of commercial and office units with residential; to the adaptive use of the industrial artifacts; to the support for diverse programming; to the specific event sequence; and further, the material and product selections.
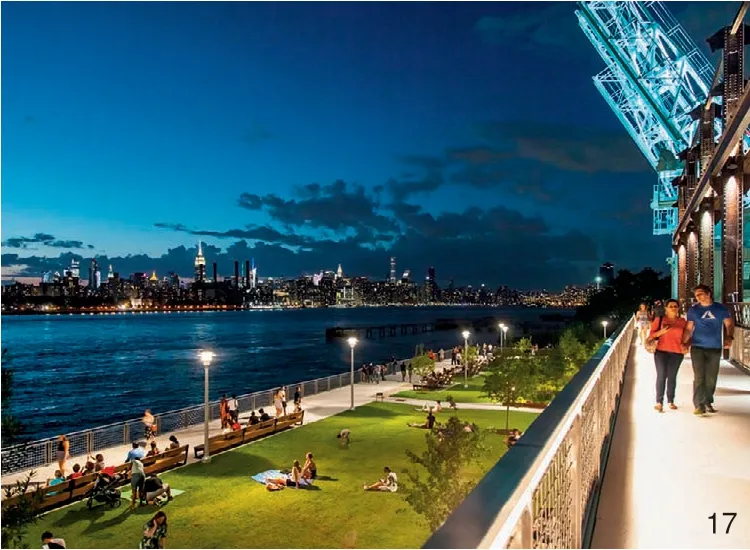
17 高架步道不仅提供了一个近距离观察保留下来的起重机的机会,也让人们可以环视曼哈顿的景色
The Elevated Walk provides an up-close view of the salvaged Gantry Cranes and affords a unique perspective from above, with sweeping views of the Manhattan skyline
On the other hand, in the context of postindustrial landscapes, Domino Park has also established its voice:
First, several industrial objects have been reclaimed, like the gantry cranes and screw conveyors, which are set as sculptures and installations within the new park. Second, certain industrial elements have been restructured to alter their industrial scale to the human scale for certain usages. For example, preexisting factory columns continue to be used as the supporting structure of the elevated walkway. Third, and more importantly, the design team has tried to restore or recall the past experience of the factory itself, to unify the industrial relics at both a physical and logical level. For example, the elevated catwalk is set at the same height as the factory walkway before, so the scenery that people see at the height of the walkway is the same view the workers once saw there decades ago. And when people dive into the mist around the syrup tanks, that is a similar steam effect to the one caused by the syrup production. Therefore, they are not only looking at a certain industrial landscape but also experiencing a live representation of the factory workers.
Throughout Domino Park, the team aimed to express that post-industrial landscape, which is not only about the inheritance of industrial elements, but also about inheriting and restoring the logic between those industrial elements and the relationship between man and machines, ultimately creating a sublime dislocation from time and space.
In the end, if were to be asked again, “Where is the factory?” we would answer:
“You are already in the factory. The park is the factory.”
