共生院,北京,中国
2019-08-07庞凌波
建筑设计:标准营造
Architect: ZAO/standardarchitecture
共生院是标准营造继微胡同、微杂院之后,对北京老城四合院有机更新改造新模式的进一步探索实践。目的是探索在传统胡同格局中公共与私人共同生活的可能性,并实验在局限空间中满足全部基础设施需求,创造胡同小尺度舒适生活。
基地位于白塔寺历史保护区内一处150m2的杂院。设计通过木屋架延伸连接,墙体整合强化等动作,用翻修取代重建,创造出3个不同尺度的丰富院落。共生院由一个只占据胡同一个开间模数的8m2大小包含日常生活所需一切基础设施的插入式居住单元和一个完整连续的公共展览空间组成,并在公共空间中置入一个4.5m2集厨房、洗衣、卫生间、储物等一体化的功能模块。私人居住与公共展览环绕院子共生,创造多种生活方式共存的丰富状态。
其中插入式居住单元和一体化功能模块,结构独立,其产品化、集约化的特点可在老城改造中积极推广,最大化地改善影响胡同生活最迫切的基础设施问题。对于北京老城保护片区中的更新改造具有普遍意义。

1 改造前/Views before renovation

2 改造前/Views before renovation
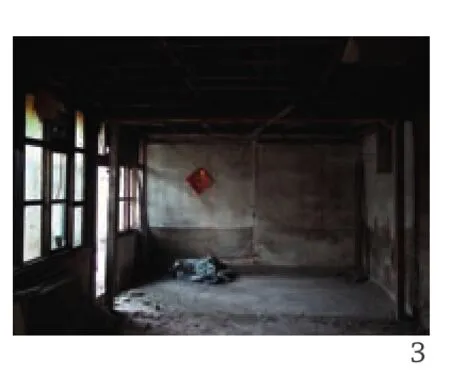
3 改造前/Views before renovation
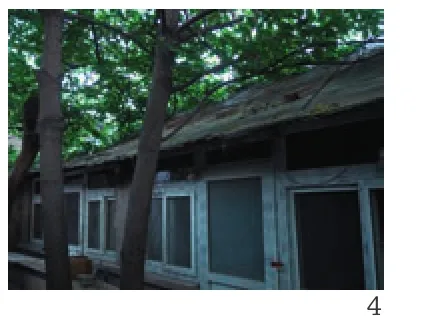
4 改造前/Views before renovation

5 改造后剖面/Section after renovation
评论
庄子玉:院落的命题其实东西方皆有,然而相对西方院落更多是一种通过性空间或者建筑室内空间的外部延续,中国的院落承载了更多内向的功能和完整性。内观之态或向内求的态度,从来就是东方性的一个基本立足点,所谓内化的完整性与统一性——在这样一种语境下,一个院子就是一座城市,人们栖居于此而自成一方天地。标准营造的共生院恰好是这样一种态度下的当代实践,对于“全部基础设施需求”的介入以及模块化的引入,进一步强化了在极为有限的空间内,建筑功能体系和体验的完整性与丰富度。另一方面,这样的操作将北京老城改造中最大的难点——基础设施的整体整治方式化整为零,原有的胡同肌理和关系得以保留;传统胡同从内而外自我生长的逻辑,通过当代的建构方式得以延续。而基于这种原型改造后的每一个自成体系的院落,又如中国山水卷轴的散点透视般,最终形成一幅幅独立而连续的京城市井的全新画卷。
思唯雅·兰泰里:项目试图探索介于公共和私密规模之间的共居的可能性:呈现为3种不同尺度的院落,该项目测试了最小插入生活单元和服务核的工业化和可复制性,并作为“针灸”系统的可能部分在胡同内广泛采用的可能性。即便建筑师选择与既有建筑之间相互脱离,拒绝非正式性描述现存空间,该项目依然通过有趣的当代语汇和材料得到了清晰的表达——木结构通过新的细节唤起历史的记忆,混凝土与深墨色等混合,从而能够与传统进行对话。(庞凌波 译)
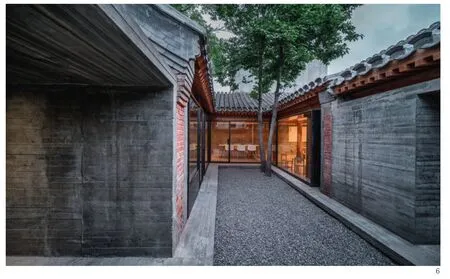
6 改造后外景/Exterior views after renovation
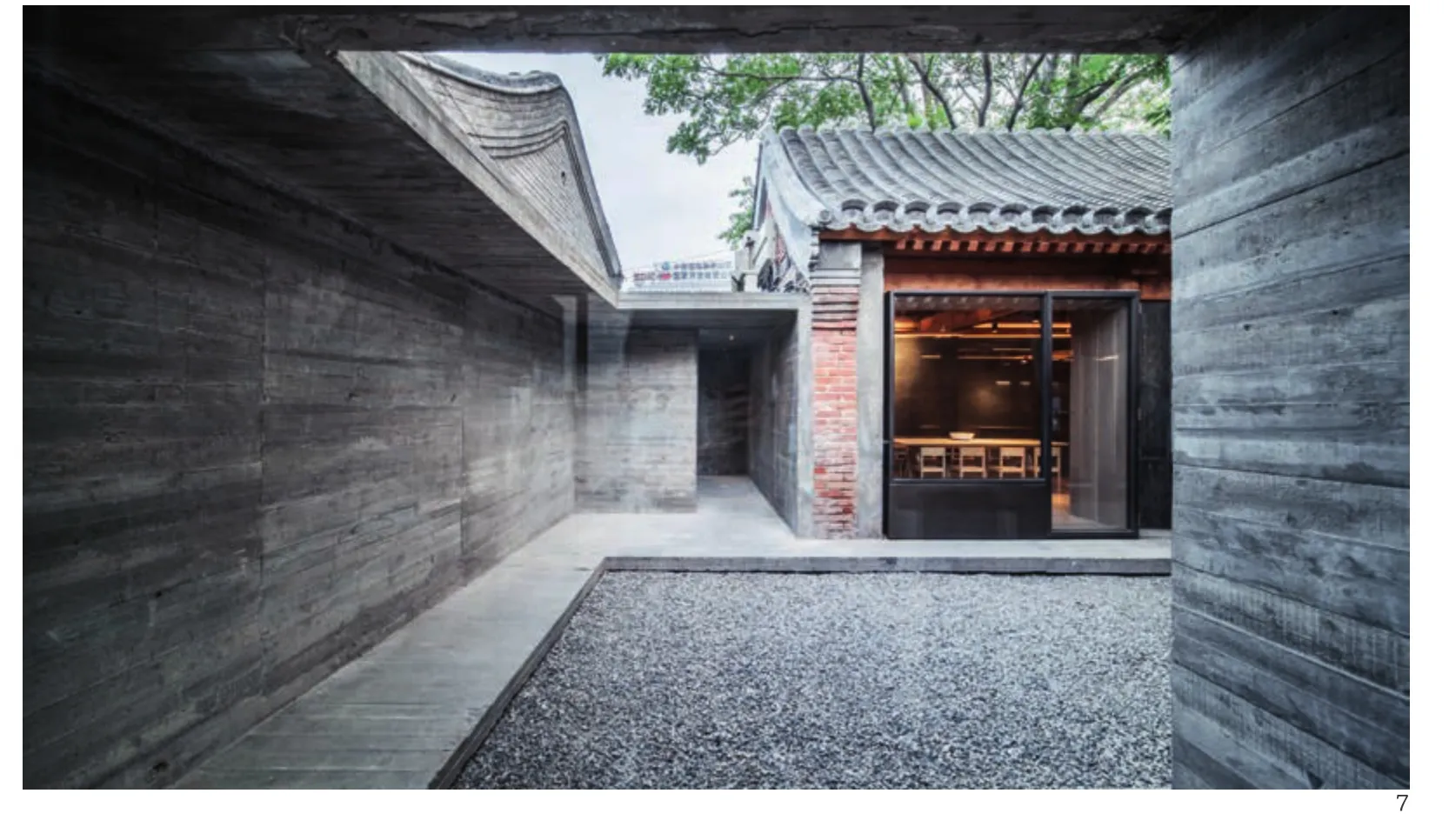
7 改造后外景/Exterior views after renovation
Co-Living Courtyard further explores a sustainable renewal strategy for the historic fabric in old city Beijing, following the other two building experiments:Micro Hutong and Micro Yuan'er, also completed by ZAO/standardarchitecture. It aims to explore coliving possibilities between public and private in traditional courtyard structure, and challenge ways of infrastructure integration in limited space to create decent new hutong life.
Located in Baitasi historical area, the messy courtyard of 150m2is renovated into a co-existing space with three courtyards of various scales shared by two different properties. One is a minimum of 8m2inserted by living units of only one bay for each, including all demands necessary for a person or couple to live in.The other relatively big and continues space is intended to be an exhibition open to the public. Furthermore, a service core of 4.5m2facilitated with kitchen, bathroom,laundry and storage is merged in the public space,providing amenities largely lacking in Hutongs.
Both the minimum inserted living unit and the service core are characterised by their possibilities of industrialisation like products. Once propagated throughout the old city, they may solve urgent infrastructure problems and dramatically improve the quality of life among hutong residents.
项目信息/Credits and Data
业主/Client: 北京华融金盈投资发展有限公司/Beijing Huarong Jinying Investment Development Co., Ltd.
地点/Location: 宫门口四条36号/No.36 Gongmenkou Sitiao
建筑师/Architects: 张轲,方书君/ZHANG Ke, FANG Shujun
项目团队/Project Team: 何况,池上碧,Stefano Di Daniel,侯新觉,李雅伦/HE Kuang, Ao Ikegami, Stefano Di Daniel, HOU Xinjue, LI Yalun
基地面积/Site Area: 150m2
建筑面积/Building Area: 8m2(插入式最小居住单元),4.5m2(一体化功能模块),84m2(公共展览)/8m2(Minimum Inserted Unit), 4.5m2(Service Core),84m2(Exhibition)
摄影/Photos: 标准营造/ZAO/standardarchitecture
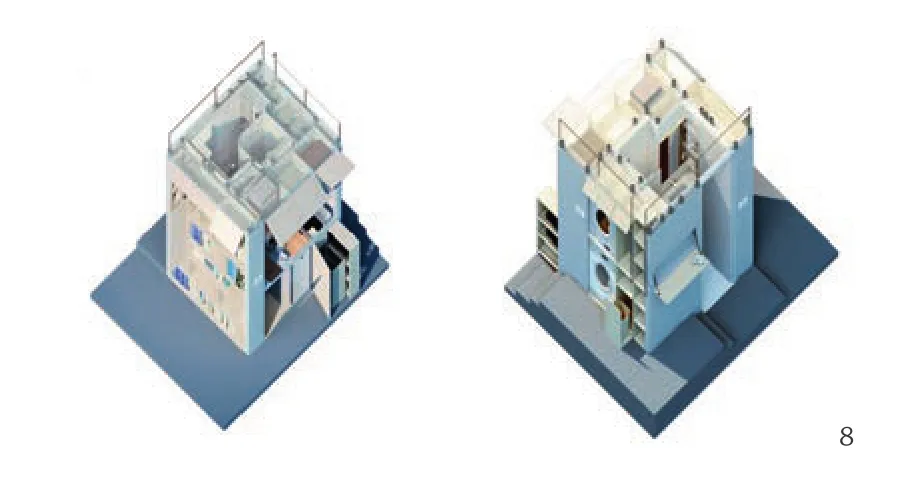
8 模型/Models
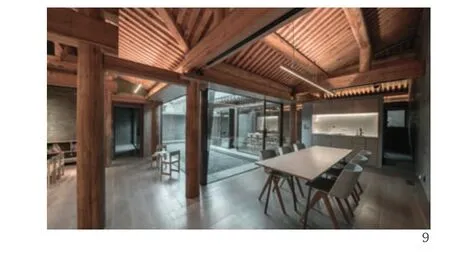
9 改造后内景/Interior view after renovation
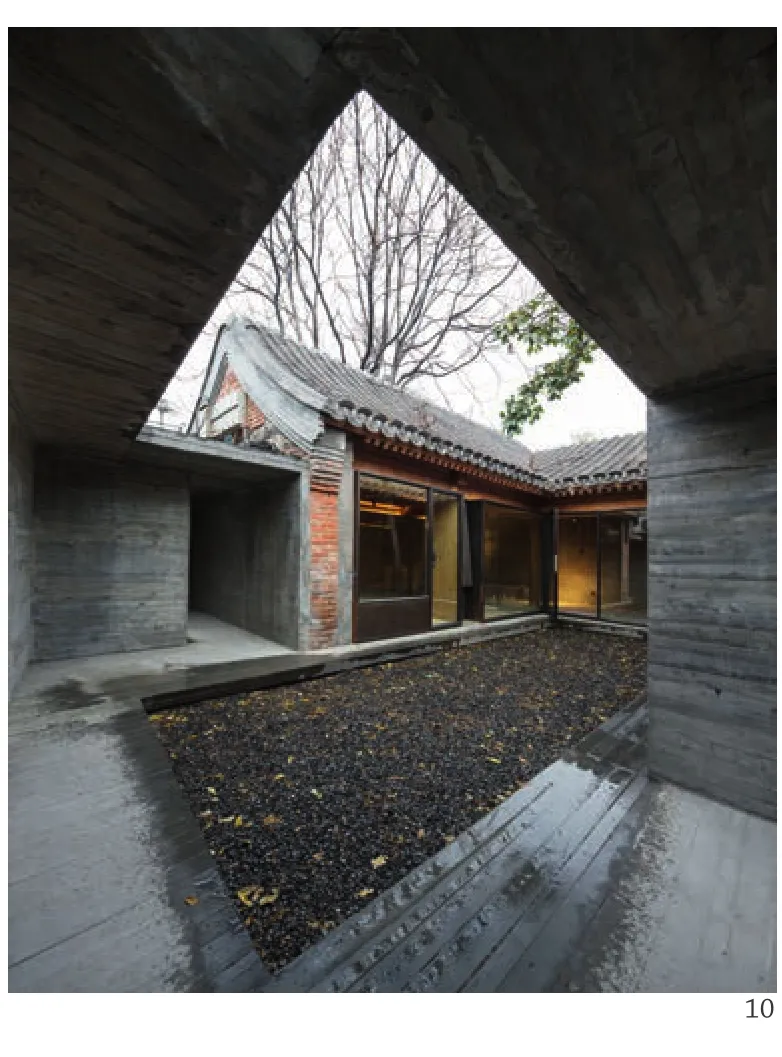
10 改造后外景/Exterior views after renovation
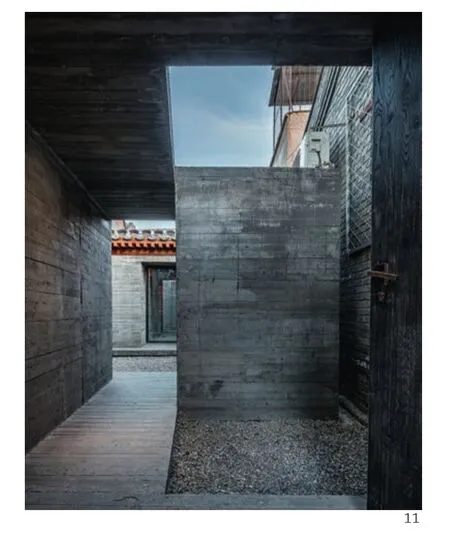
11 改造后外景/Exterior views after renovation
Comments
ZHUANG Ziyu: In fact, the themes of the courtyard exists in both oriental and western courtyards. However,compared with western courtyards, it is more a passageway space or an external continuation of interior space of the building. Chinese courtyards are more integral with more internal functions. The attitude of introspection has always been a basic foothold in the oriental culture, which is the so-called integrity and uniformity. In such a context,a courtyard is like a city, where people live and create their own world. ZAO/standardarchitecture's symbiotic yard is precisely the contemporary practice in such a manner. The introduction of "all infrastructure needs"and modularisation further strengthens the integrity and richness of architectural functional system and experience in a limited space. On the other hand, such an operation will decentralise the whole renovation of infrastructure,the most tough task in the old city renovation of Beijing,and thus preserving the original mechanism and relationship of the hutong. The logic of self-growth of traditional hutong from inside to outside can be continued through the contemporary construction mode. Based on this prototype, each transformed self-contained courtyard,in a mode of scattered point perspective like a Chinese landscape scroll, eventually forms a brand new panorama of the marketplace of Beijing in an independent and continuous manner.
Silvia Lanteri: This project tries to explore co-living possibilities between public and private dimensions:presenting three courtyards of various sizes, it tests the possibility of industrialisation and replicability for both the minimum inserted living unit and the service
core, as possible parts of an "acupunctural" system spreadable around the hutongs. Even if the architects choose to detach from what was there before, denying the informality characterising the existing space, the project is articulated through interesting contemporary language and materials - wooden structures recalling the ancient with new details, concrete mixed with dark ink, etc. - able to converse with traditional ones.
