临港双限房,上海,中国
2022-07-22高目建筑
高目建筑
业主:上海海港新城房地产有限公司
主创建筑师:张佳晶
设计团队:徐文斌,易博文,张启成,林扬
合作设计:上海天华建筑设计公司 |陈炯,王晓雪,吴英玉,李振杰
代建:上海万科房地产有限公司
基地面积:89,313m2
总建筑面积(含地下室):260,668m2住宅建筑面积:140,351m2
总户数:1683户
设计时间:2015 -2018竣工时间:2020摄影:清筑影像
Client:Shanghai Harbour City Real Estate Development Co.,Ltd
Chief Architect:ZHANG Jiajing
Design Team:XU Wenbin,YI Bowen,ZHANG Qicheng,LIN Yang
Cooperative Design:Shanghai Tianhua Architectural Design Co.,Ltd | CHEN Jiong,WANG Xiaoxue,WU Yingyu,LI Zhenjie
Agent Construction:Shanghai Vanke Co.,Ltd
Base Area:89,313 m2
Gross Floor Area (including basement):260,668 m2
Residential Building Area:140351 m2Total Number of Households:1683 households
Design Period:2015-2018
Completion Time:2020
Photos:CreatAR images
人群
论语云:“里仁为美。”本案营造多样化的建筑类型,以服务于不同人群,即在本地工作并享受政府双限房待遇的工作人口,规划中的每一个组团都有精确的人群对应。
形态
将一些没有必要的以及服务于少数人的个体利益让渡与其他更重要的群体利益,就可以导出一些别的形态,诸如围合住宅、塔式住宅等非单元式、非板式的形态。
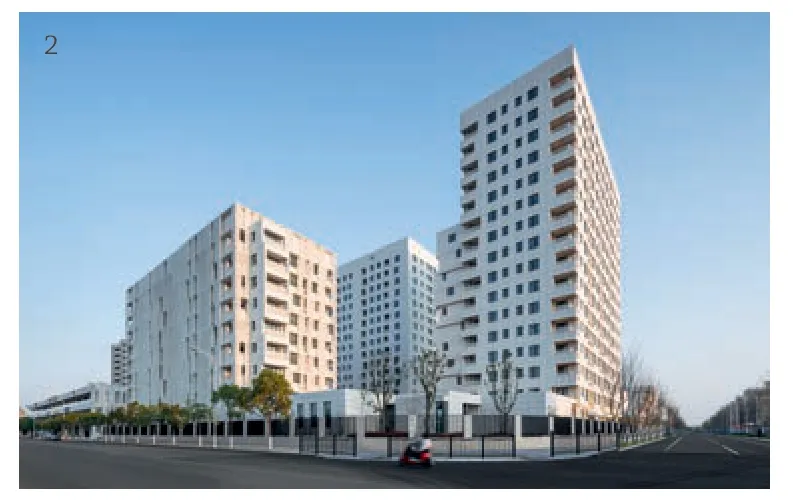
2 外景Exterior view
方法
在本案的围合住宅和塔式住宅中,摒弃了传统住宅日照先行的方法,而是先进行住区建筑整体营造后,再充分利用日照的精确计算进一步挖掘建筑局部,从而产生出前所未有的住宅形态。
价值
本项目是回避了强排这种粗暴的设计方法的一种范例,而且也在市场定位与专业诉求的碰撞中跟业主及代建方做了妥协,设计过程是一种良性互动,为住区设计提供了一个类型学的小小贡献。□
Target Group
The Analects of Confuciussays,"Benevolence is beauty." This project creates diverse building types to serve different people,i.e.,the working population who work locally and enjoy doublerestricted government housing.Each building group in the plan corresponds precisely to the target people.
Morphology
By surrendering individual interests that are unnecessary and serve a few people to other more important group interests,alternative forms can be derived,such as enclosed housing,tower housing,and other non-unit,non-slabtype forms.
Approach
In the case of the enclosed housing and the tower housing,the traditional principle of daylighting as the priority is abandoned.The first step was to create the residential area,and then to further explore building details according to the precise calculation of daylighting,resulting in an unprecedented residential form.
Value
This project is an example of rejecting the non-practical plan arrangement in design,and the design process was a positive interaction involving making a compromise with the owner and the construction agent in terms of market positioning and professional demands,providing a small contribution to the typology of residential design.□

3 鸟瞰Aerial view
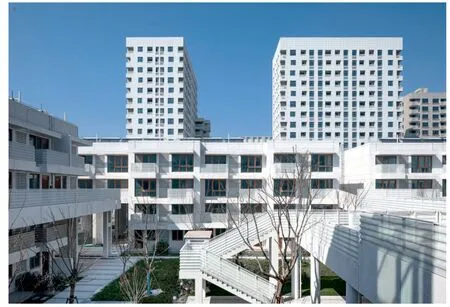
4 内院Inner yard
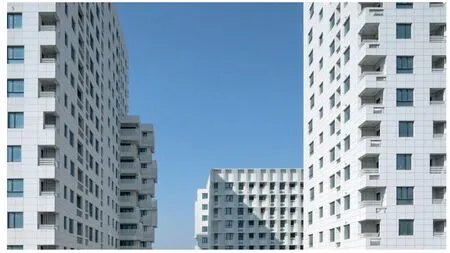
5 塔式住宅局部Partial view of the tower
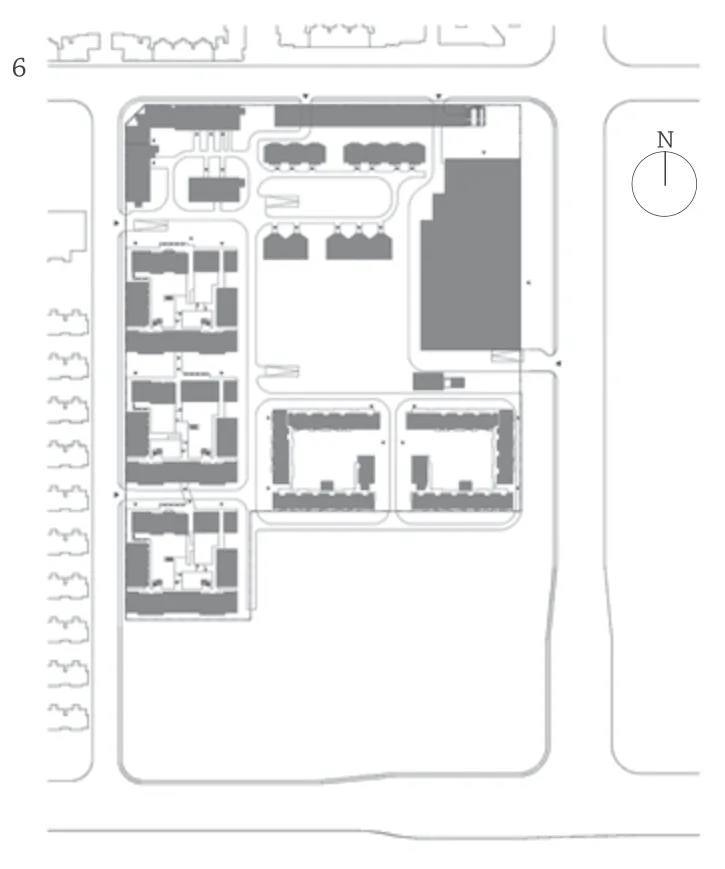
6 总平面Site plan

7 全区轴测Panoramic axonometric
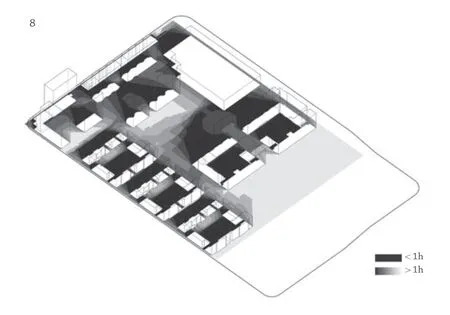
8 日照分析Solar analysis

9 1、2、3号楼轴测Axonometric of buildings 1,2 and 3
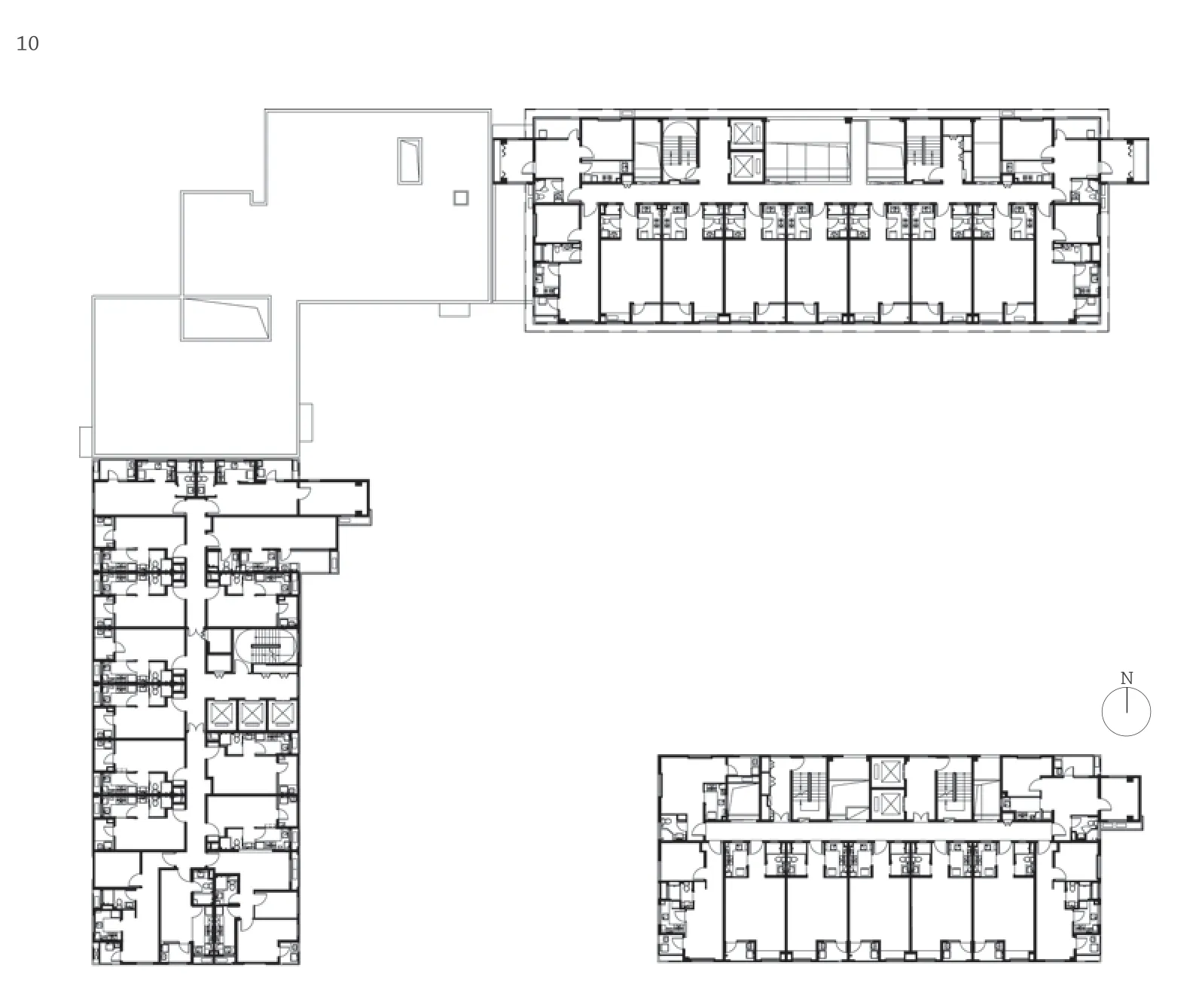
10 1、2、3号楼组合平面Plan of buildings 1,2 and 3
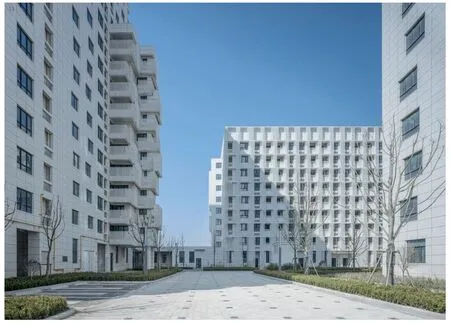
11 1、2、3号楼外景Exterior view of buildings 1,2 and 3
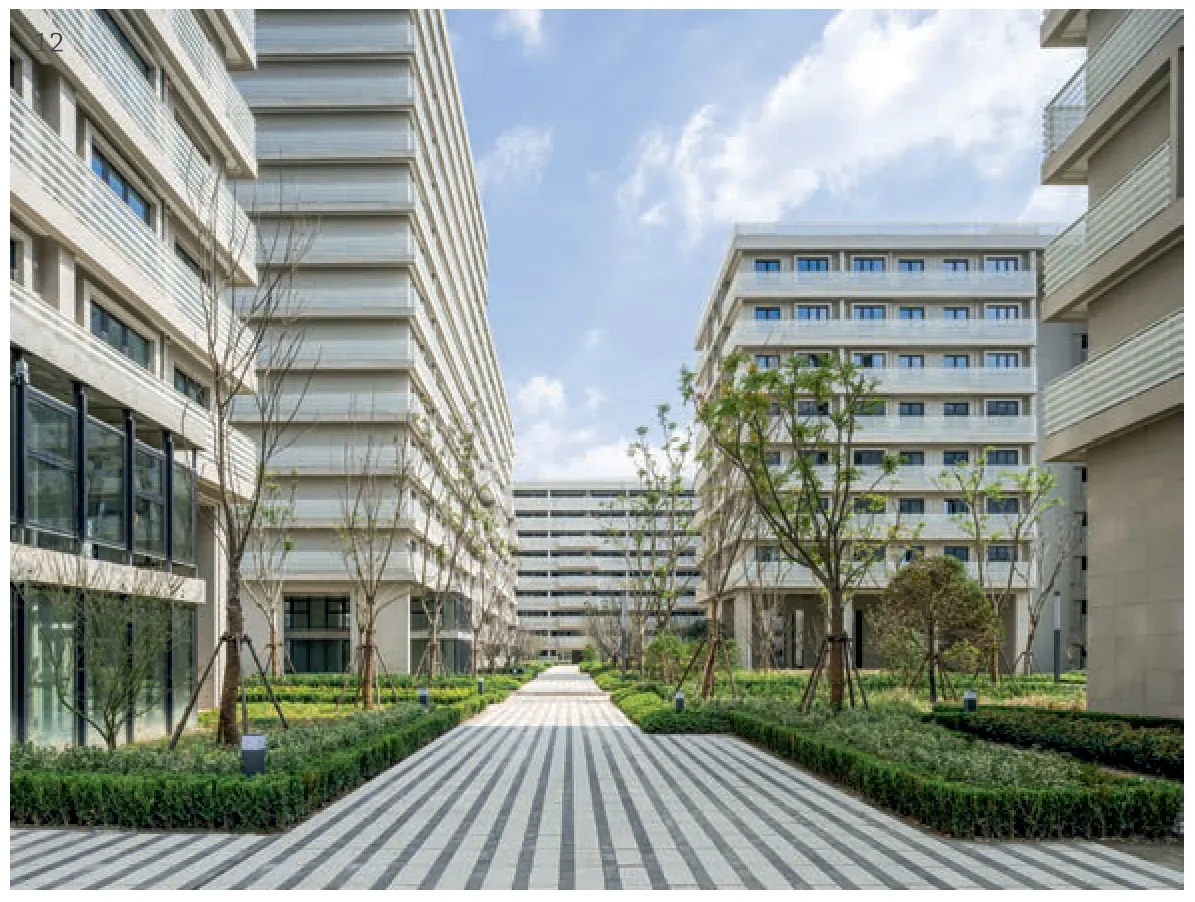
12 8、9号楼外景Exterior views of buildings 8,9
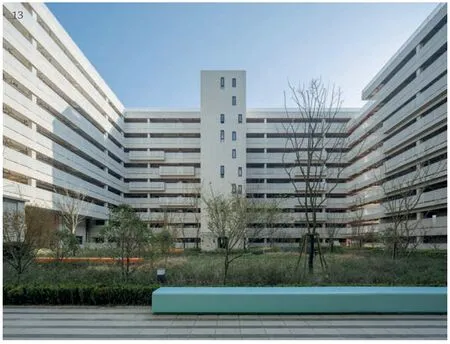
13 8、9号楼外景Exterior views of buildings 8,9

14 8、9号楼外景Exterior views of buildings 8,9
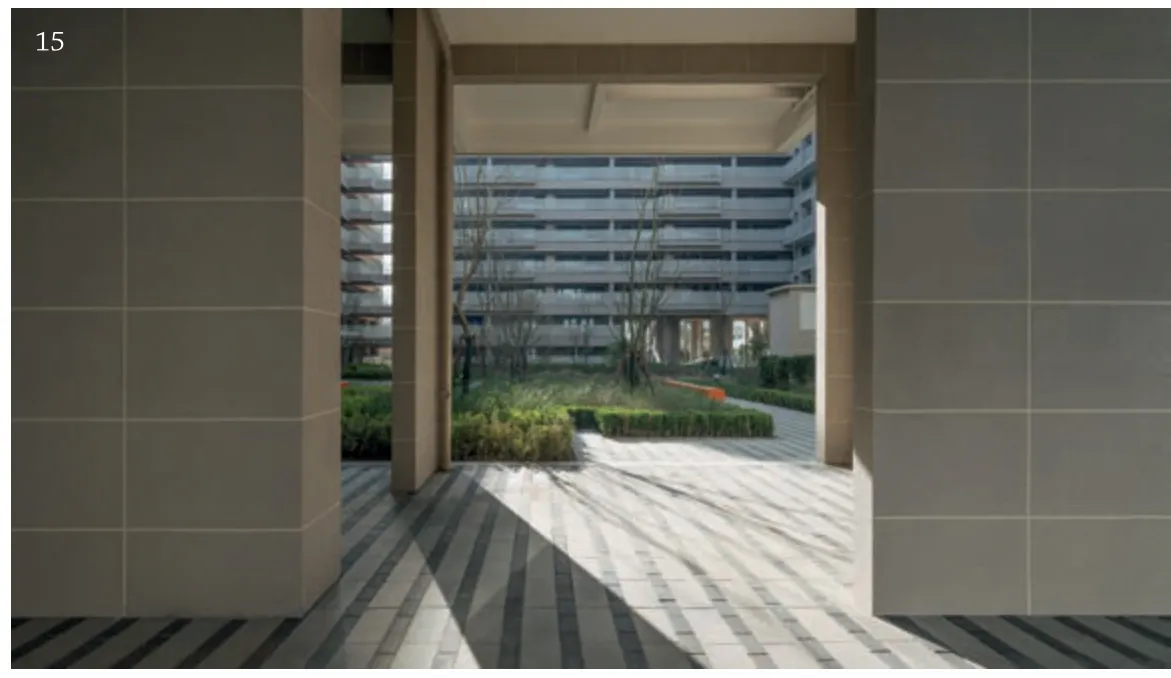
15 8、9号楼外景Exterior views of buildings 8,9
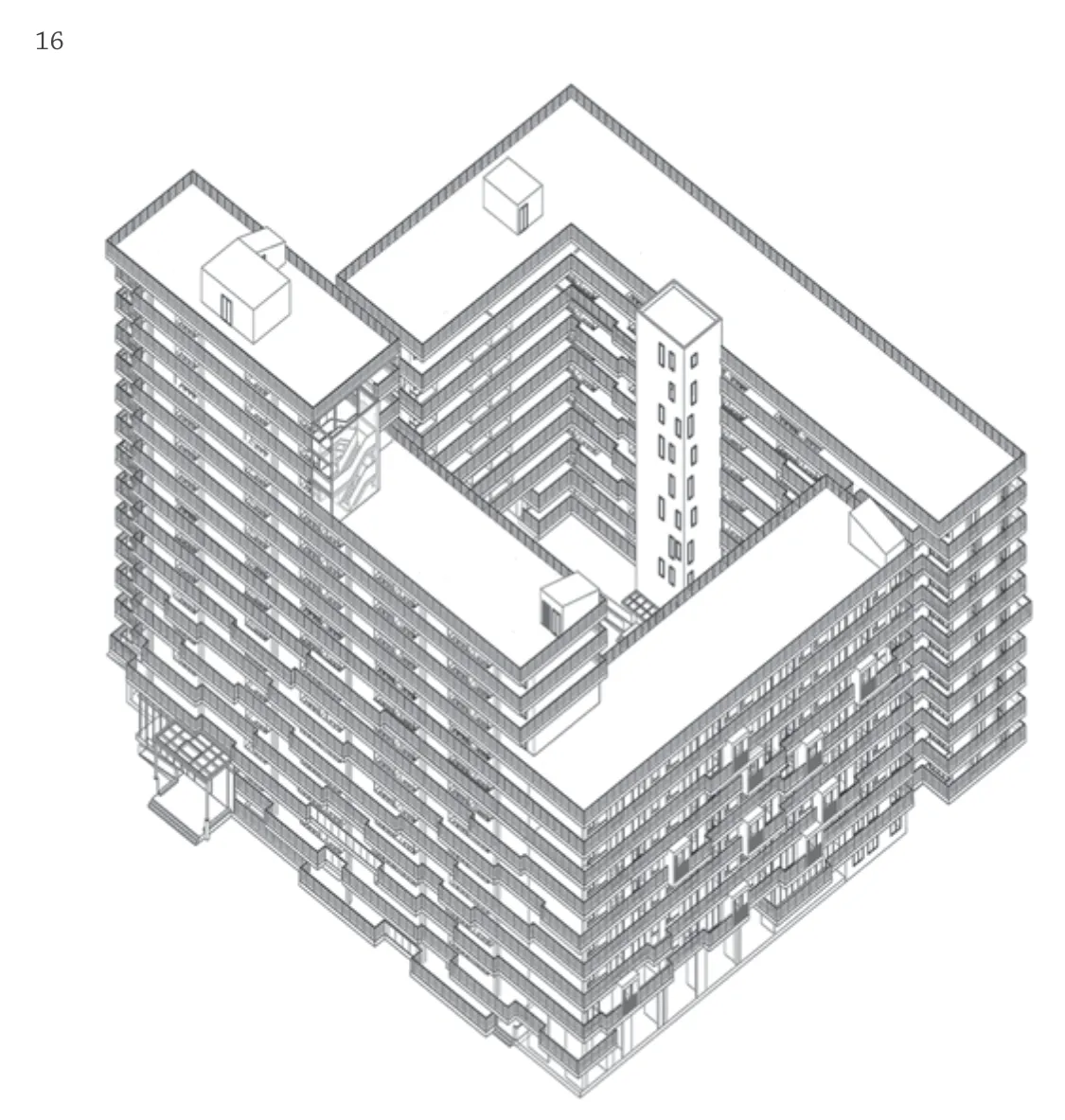
16 8、9号楼轴测Axonometric of buildings 8,9

17 8、9号楼组合平面Plan of buildings 8,9
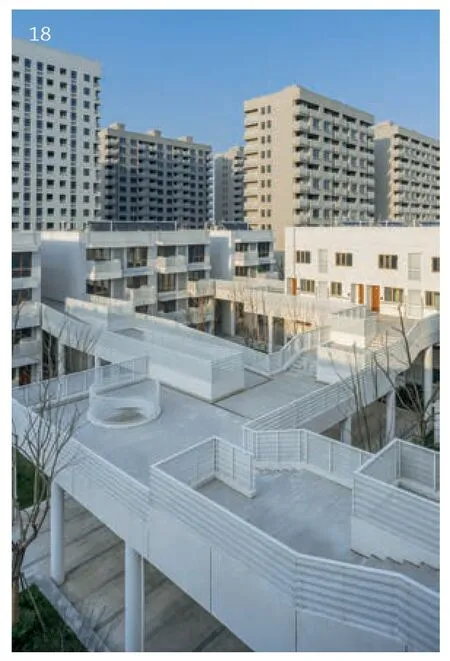
18 外景Exterior view
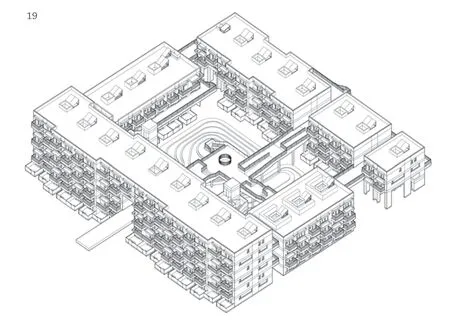
19 10号楼轴测Axonometric of building 10
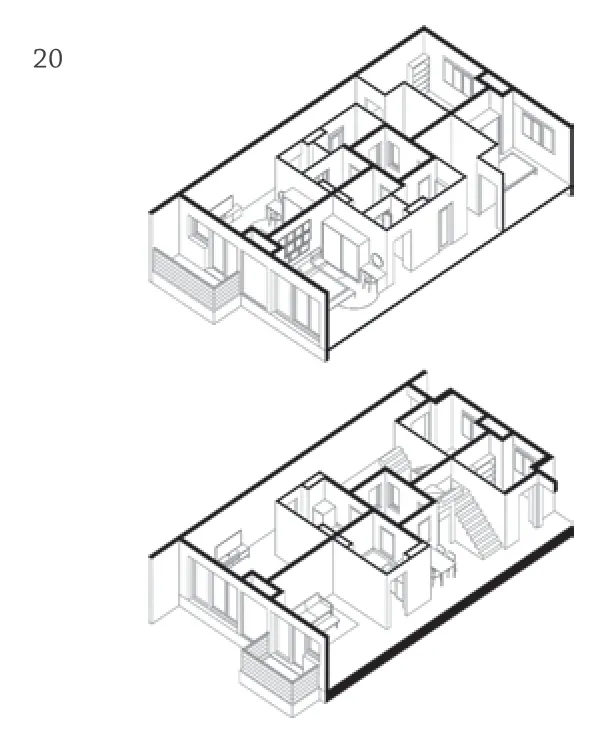
20 10号楼典型户型轴测Axonometric of typical house layout of building 10
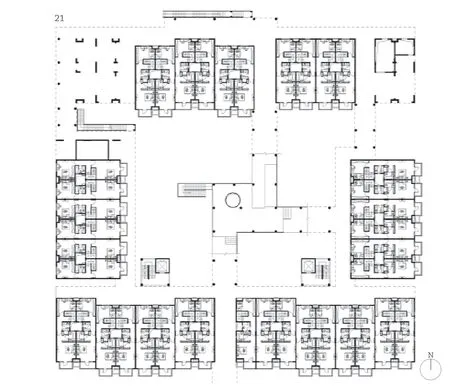
21 10号楼二层平面First floor plan of building 10
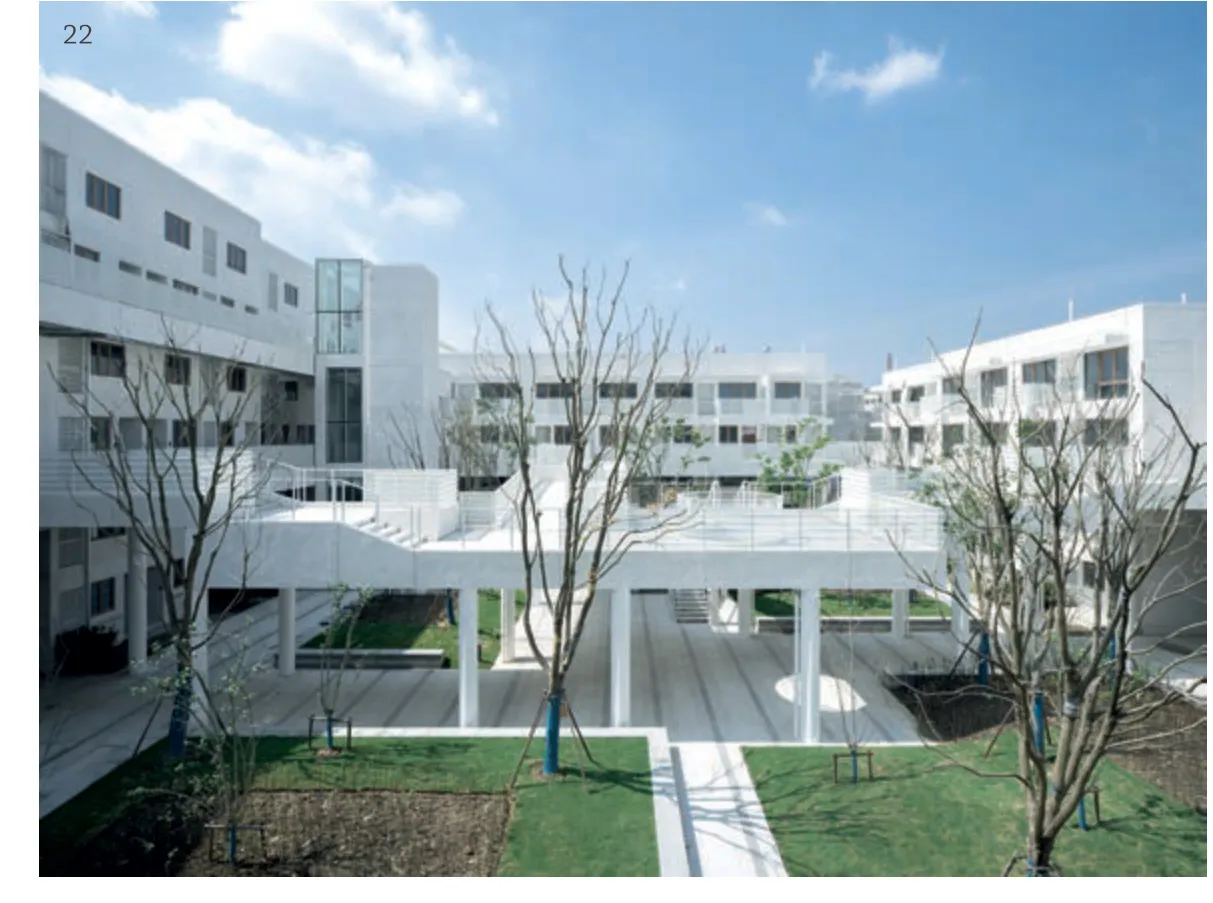
22 外景Exterior views
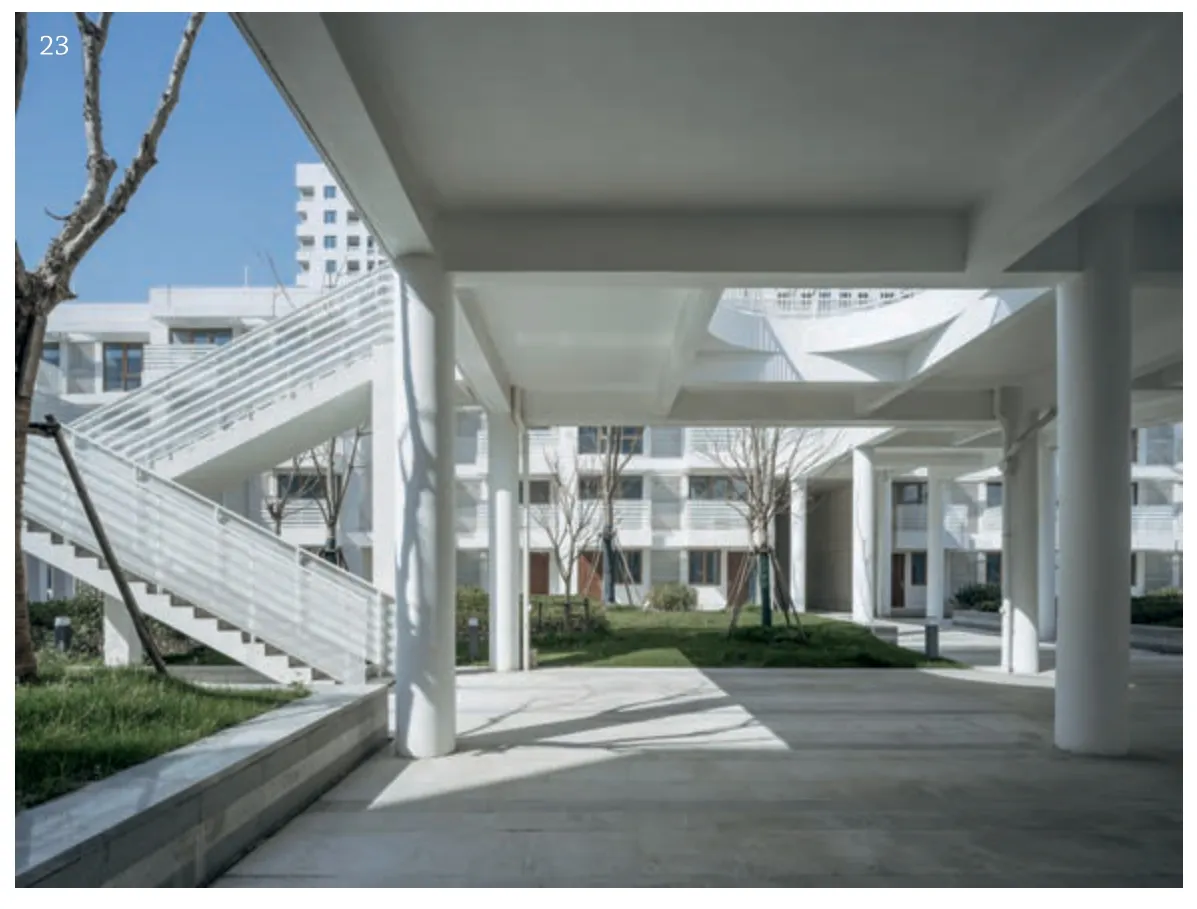
23 外景Exterior views
