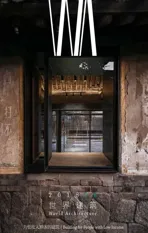丛林之花,太原,越南
2018-09-07建筑设计2建筑事务所
建筑设计:1+1>2建筑事务所
越南北部山区的贫困如今已不再无人知晓。那里的许多孩子缺衣少食。他们在陈旧阴冷的教室里上课,其他设施也破败不堪。这种状况在隆良也不例外,那是太原省常农公社一个最偏远的村庄。隆良还面临着许多其他困难:通往村庄的小路极为崎岖,路宽只有2m。山中到处是坡地——稍不留神就会滑倒跌入深处。大部分芒族人都住在那里,90%的家庭都很贫穷。在这样的背景下,如何为儿童改善卫生和教育条件就成了一个棘手的难题。
隆良小学位于一个陡峭的山峰上。过去,“贫困学生基金”曾赞助过一个学校项目,但建筑只是临时性的,用破烂的帆布挡住冬天的冷风。教室为土基础,墙是草垫,屋顶盖纤维水泥,山墙包竹条。尤其在大雨和暴风时,它会冷得刺骨。
如今,在施工两年后,全新的隆良小学犹如一朵清新的丛林之花,有着鲜艳的色彩和现代的设计语言。建筑有着强烈的视觉效果:每个角度都带来不同的感受,并在上课时启发孩子们的灵感。
这个项目的目标是创造一座以各种便利设施与残酷的自然作斗争的学校。其设计符合照明、通风以及隔音的标准。学校有充足的教室、多功能厅、医疗室、图书馆、厨房、卫生间和宿舍。
“以校为山,以山为校”的理念让人们从学校的每个转角都可以望见它的烟囱。教室与远山相映成趣,其间的空隙使这一切犹如大地之上的建筑画。走廊连接着所有的功能区。建筑的基础尊重天然地形,使它们随山路上下蜿蜒。
为了不浪费资金并提高保温效果,砖是由场地做平基础时挖出的回收土制成的。这种材料也带来了均衡的室内气候;房间会冬暖夏凉。
隆良小学仿佛丛林之中一朵艳丽的花,是献给少数民族儿童最有意义的礼物。据了解,“贫困少数民族学生基金”将继续建造其他学校,不断改善少数民族儿童的学习环境和活动条件。□(尚晋 译)
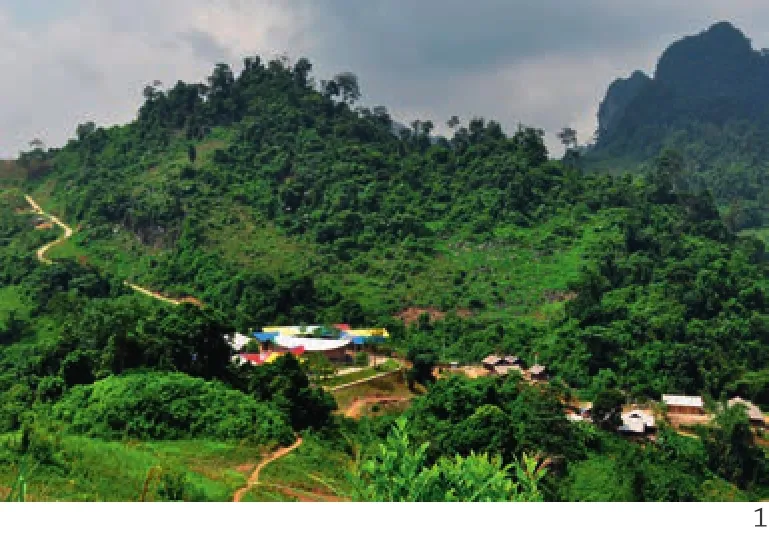
1 鸟瞰/Aerial views

2 鸟瞰/Aerial views

3 外景/Exterior view
Deprivation and misery in the northern mountain of Vietnam is no longer unknown.Many children there do not have enough food to eat and clothes to wear. They study in old and dank classrooms and other facilities are also in bad condition. This circumstance is also not an exception for Lung Luong, a village with the most difficult access of Thuong Nung Commune in Thai Nguyen Province. Lung Luong also faces many other obstacles: the path to the village is extremely rough and the width is only two metres. There is a lot of sloping area in the mountain- being even a little careless, people may slip and fall down very deep. Most of the Mong ethnic people live there and 90% of the households are poor. In that context,improving health care and education for children becomes a difficult task to solve.
Lung Luong elementary school is located on a rugged peak of a mountain. Before, a school project was sponsored by the "Poor Students Fund" but the building was only in temporary condition with torn canvas preventing cold draught in the winter. The foundation of the classes was made from soil, the wall out of pallets, the roof covered by fibro cement and gables were surrounded by bamboo wattle.Especially when there was heavy rain and draught, it became piercingly cold.
Now, after two years of construction, Lung Luong elementary school newly appears like a fresh jungle flower in lively colours and with modern design language. The building has a strong visual effect: every angle brings different feelings and inspires children in class.
The goal of this project is to create a school with conveniences striving against the harsh nature. The design ensures standards of lighting, ventilation as well as sound insulation. The school has enough classrooms, multi- purpose rooms, medical room,library, kitchen, toilet and dormitory.
With the conception of a school being a mountain and a mountain being a school, we can see its chimney from every corner of the school. The classrooms are compatible with the mountain, spaces between them are slots which makes everything appears like an architectural picture pasted on the terrain. The corridor connects all functional areas. The foundation of the buildings respects the natural terrain which means that they wind up and down as the mountain path.
In order to not waste money as well as to increase the heat insulation, bricks were made of recycled soil from the site which was removed while making an even foundation. The material also allows a balanced climate indoors; the rooms stay cool in summer and warm in winter.
Like a colourful flower between the forest, Lung Luong elementary school is the most meaningful gift for the ethnic children. It is known that the "Poor Ethnic Student Fund" will continue to build other schools to continuously improve the learning environment and activities for the children of ethnic minorities.□
WA:建筑师和城市专家在项目中的作用是什么?
1+1>2建筑事务所(简称1+1>2):建筑师的作用是沟通各种社会资源:赞助方、校委会领导、家长和当地人;设计、施工、当地材料、传统与现代的结合。
WA:最具创意和吸引力的解决方案是什么?
1+1>2:通过挖基础回收土,平整土地后在现场制作土砖,节约运输成本,做到环境友好。
WA:这个过程中最困难的部分是什么?
1+1>2:困难材料的运输,要跨过3条小溪、翻越很多高坡。极端天气、暴雨会影响施工。
WA:社区和人们的反馈是怎样的?
1+1>2:作为一个慈善项目,赢得了当地社区积极的支持。人们参与其中,为设计和施工的过程以及建筑的管理和保护贡献力量。
WA:这个项目是如何提高人们生活质量的?
1+1>2:项目对改善当地教育作出了极大贡献。不再有人辍学。师生都有宿舍。这里的社区也改变了建房的思维方式,不再砍伐森林中的树木。如今,他们能够做自己的砖来盖房子——保护大自然。这个建筑启发了社区,改变了在偏远地区设计建造学校的想法,有助于调动新的资源来支持社区。□(尚晋 译)
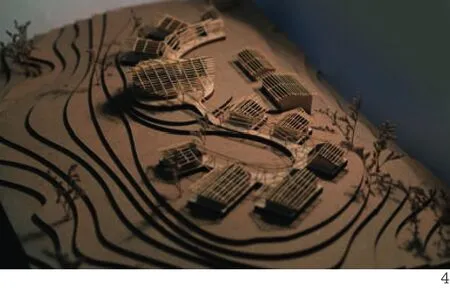
4 模型/Model
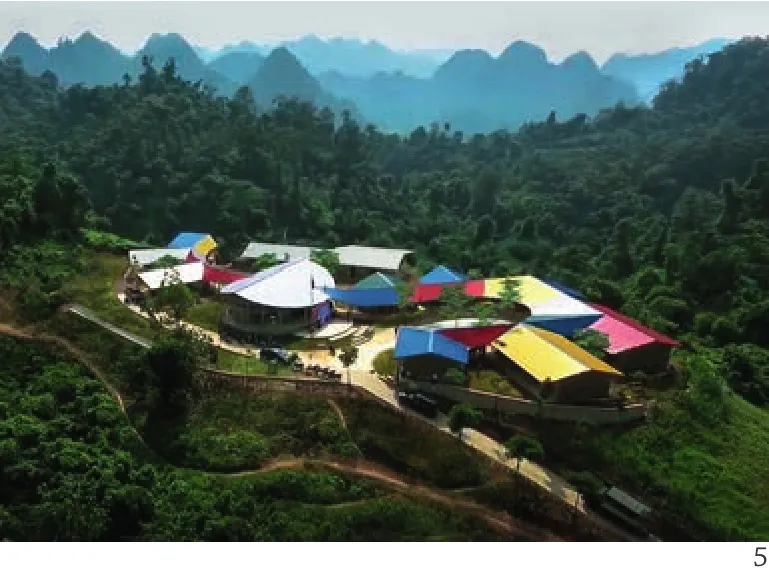
5 鸟瞰/Aerial view

6 首层平面/Ground floor plan
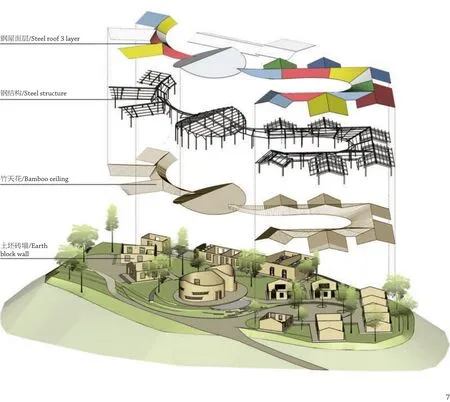
7 图示/Diagram
WA: What is the role of the architects and urban experts in the projects?
1+1>2 Architects: The architects play the role of connecting social resources: donors, school board leaders,parents and local people. Design, construction works,combination of local materials, traditional – modern.
WA: What is the most creative and attractive solution?
1+1>2: Recycled land from digging foundation,leveling soil to make earth-bricks in place, saving transportation costs, environmentally friendly.
WA: What was the most difficult part in the process?
1+1>2: Transportation of difficult materials, over 3 streams and through many high slope passes. Extreme weather such as heavy rain affected construction.
WA: What is the feedback from the people and the community?
1+1>2: As a charitable project, with the active support of the local community, they participate,contribute to the process of design, construction as well as management and protection of the works.
WA: How did this project improve the quality of the people's lives?
1+1>2: The project has made a great contribution to improving local education. No longer dropping out,students and teachers have dormitories to stay. The community here has changed the way of thinking about building houses, instead of cutting down wood in the woods. Now, they can produce their own bricks to build houses. Protect the nature. Works inspire community and change the thinking about design and building schools in remote areas. which contributed to mobilising new resources to support communities.□
项目信息/Credits and Data
客户/Client: 凤凰基金会/Phoenix Foundation
地点/Location: 隆良村,常农公社,武崖县,太原省,越南/Lung Luong Village, Thuong Nung Commune, Vo Nhai District, Thai Nguyen Province, Vietnam
负责建筑师/Architect in Charge: Hoang Thuc Hao, Son Vu,Tran Hong Nam
工程师/Engineer: Nguyen Gia Phong
场地面积/Site Area: 4035m2
建筑面积/Construction Area: 1413m2
摄影/Photos: Son Vu
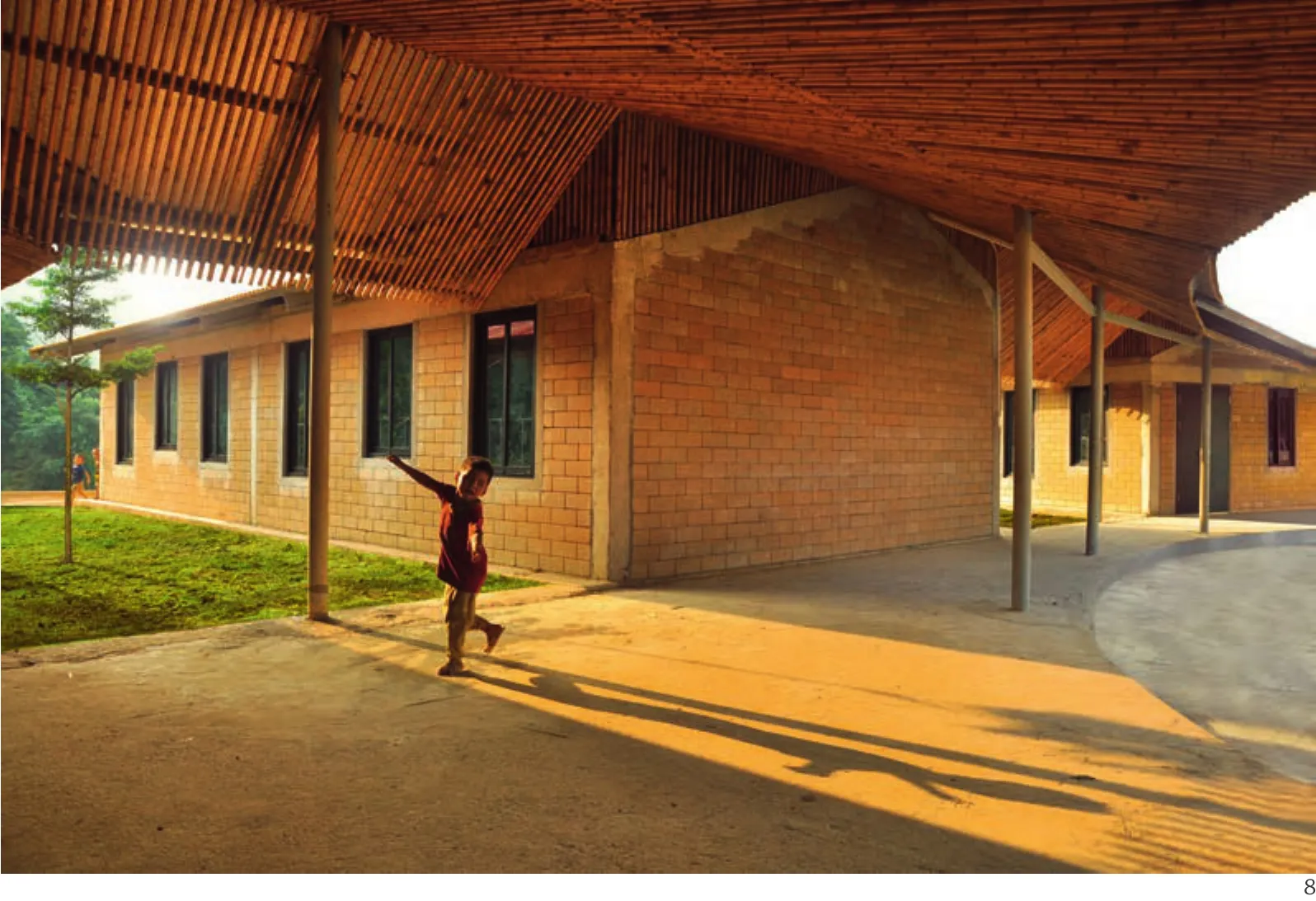
8 外景/Exterior view

9 土坯砖墙做法/Earth block wall process
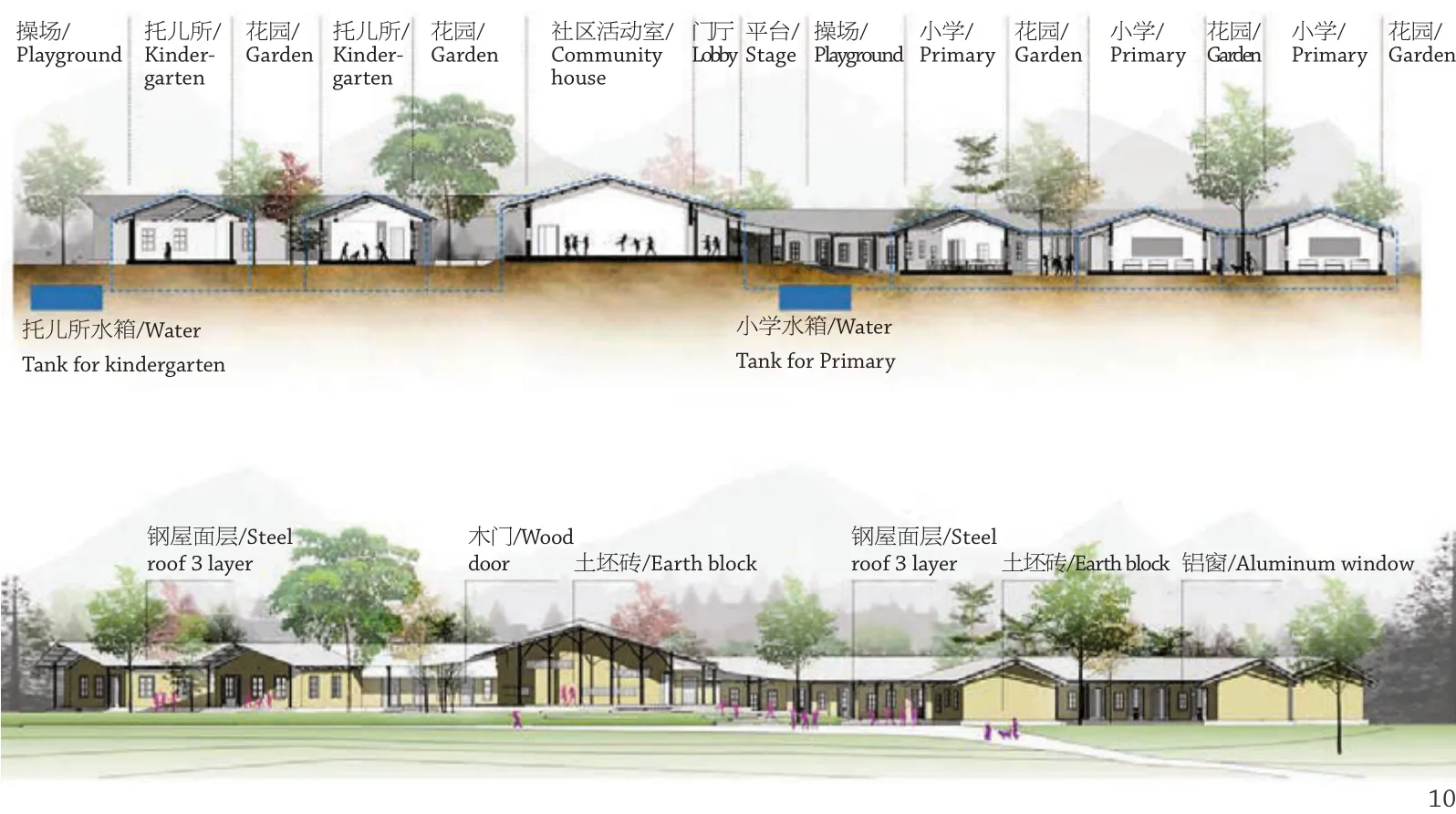
10 剖面与立面/Section and elevation
评论
何崴:一个轻松有趣的设计,建筑师使用在地的材料,低技术完成了一个功能齐备的建筑。S形的空间布局使建筑体之间,建筑与环境之间的关系变得多元;在不同位置,使用者可以获得不同的视觉感受。彩钢板的运用在节省造价的同时也为建筑增添了一抹色彩,天花使用了竹子格栅缓解了彩钢板的粗陋感,使建筑看上去更为舒适。
鲍威:本案在材料、建造、功能、场地等各方面的处理都相当谦虚朴素,诚实地反映了所在环境的真实性。建筑体量与地形结合,采用了分散式的布局方式,但又由统一的屋顶与廊道系统整合,创造出了连续丰富的檐下空间。这些空间充满了趣味性,为小朋友们提供了即兴的活动场地,甚至激发他们对空间认知的启蒙。房子围护结构的粘土砖原材料、屋顶下表面的饰面竹材等取自于当地,增加了项目的“在地性”。
Comments
HE Wei: It is a comfortable and interesting design.The architects utilised local materials and low-tech construction methods to accomplish a fully functional building. The S-shape spatial arrangement enriches the relationship between building and building, building and environment. The visual experience of users changes according to different locations. The use of colour steel plates ensures the low cost while endows the architecture with a colourful feature. The bamboo ceiling covers the roughness of the colour steel plate,making the architecture more enjoyable to look at.(Translated by ZHANG Jingqiu)
BAO Wei: The scheme is quite modest and plain by all means including material, construction, function,site, etc., which truly reflects the authenticity of its surrounding environment. The construction body is combined with the topography, based on a separated layout but systematically integrated with the corridor under the unified roof, which creates a consecutive and profound space beneath the eaves. Full of fun, these spaces provide the improvisational activity area for children that could even stimulate their enlightenment to space recognition. The raw material of the clay bricks applied on the house enclosing structure and the decorative bamboo material on the surface beneath the roof are all obtained from the local area, which enhances the "locality" of the project.
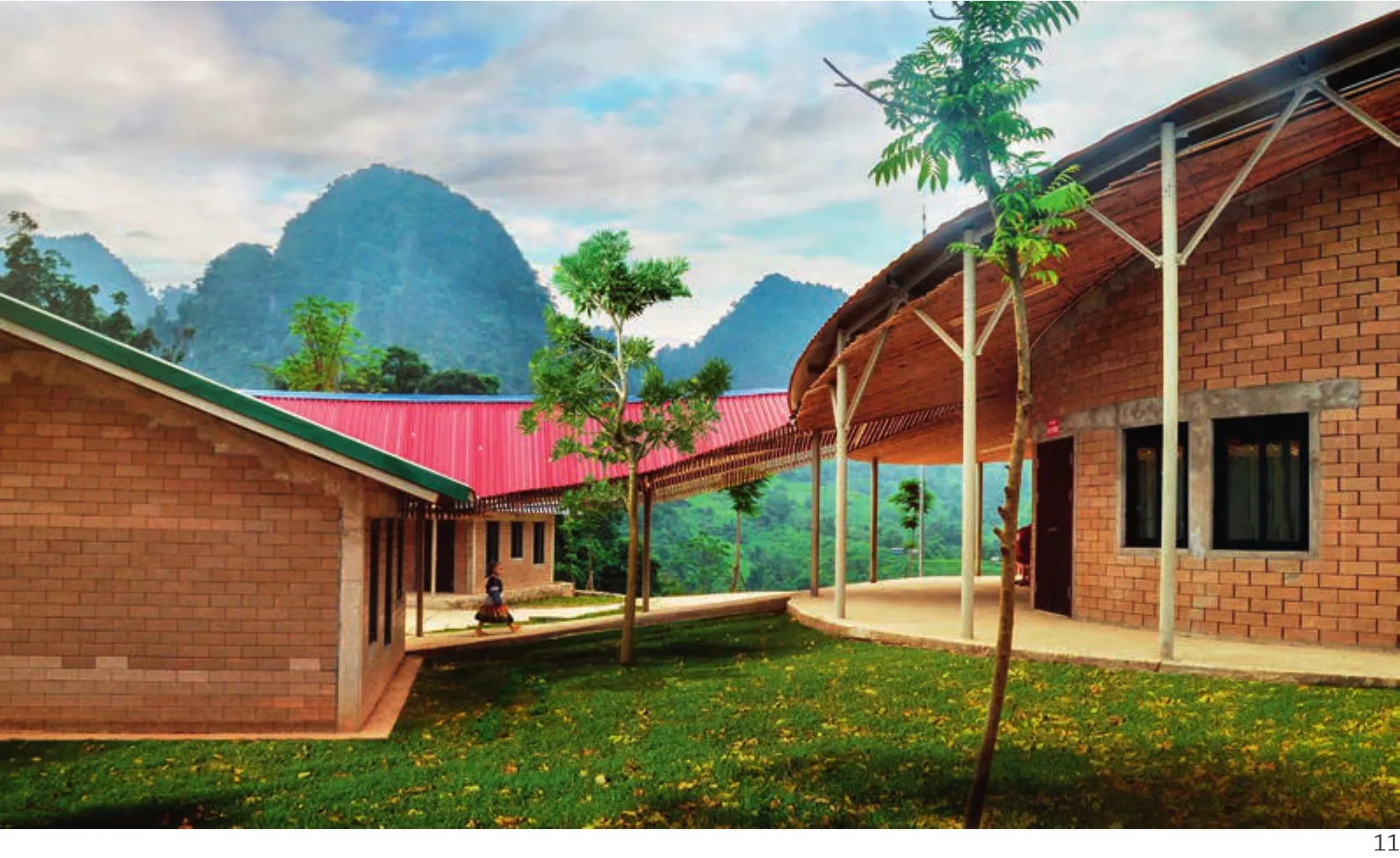
11 外景/Exterior views

10 外景/Exterior views
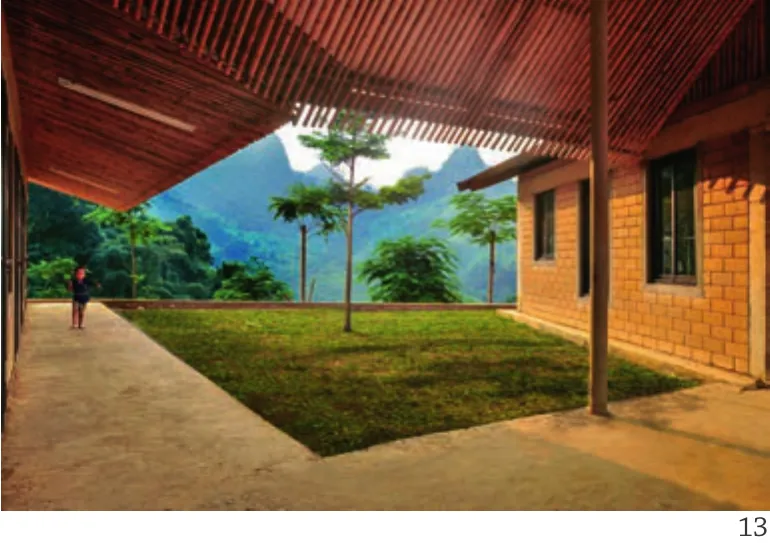
13 外景/Exterior views
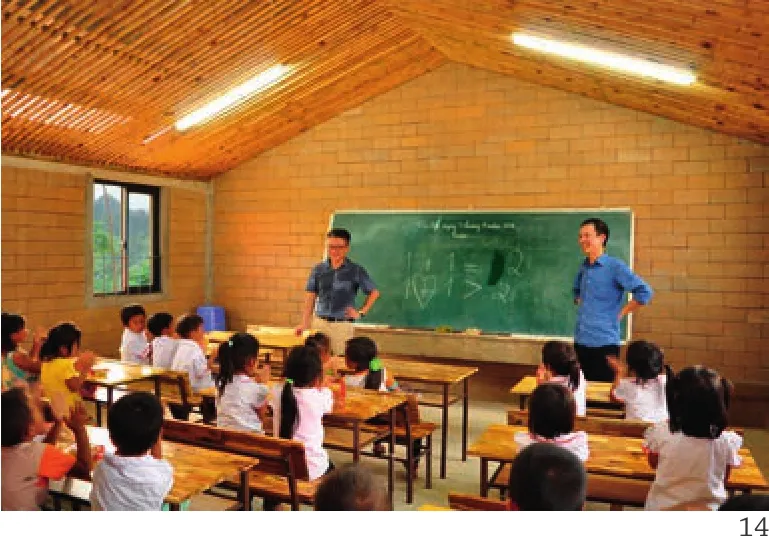
14 内景/Interior view
