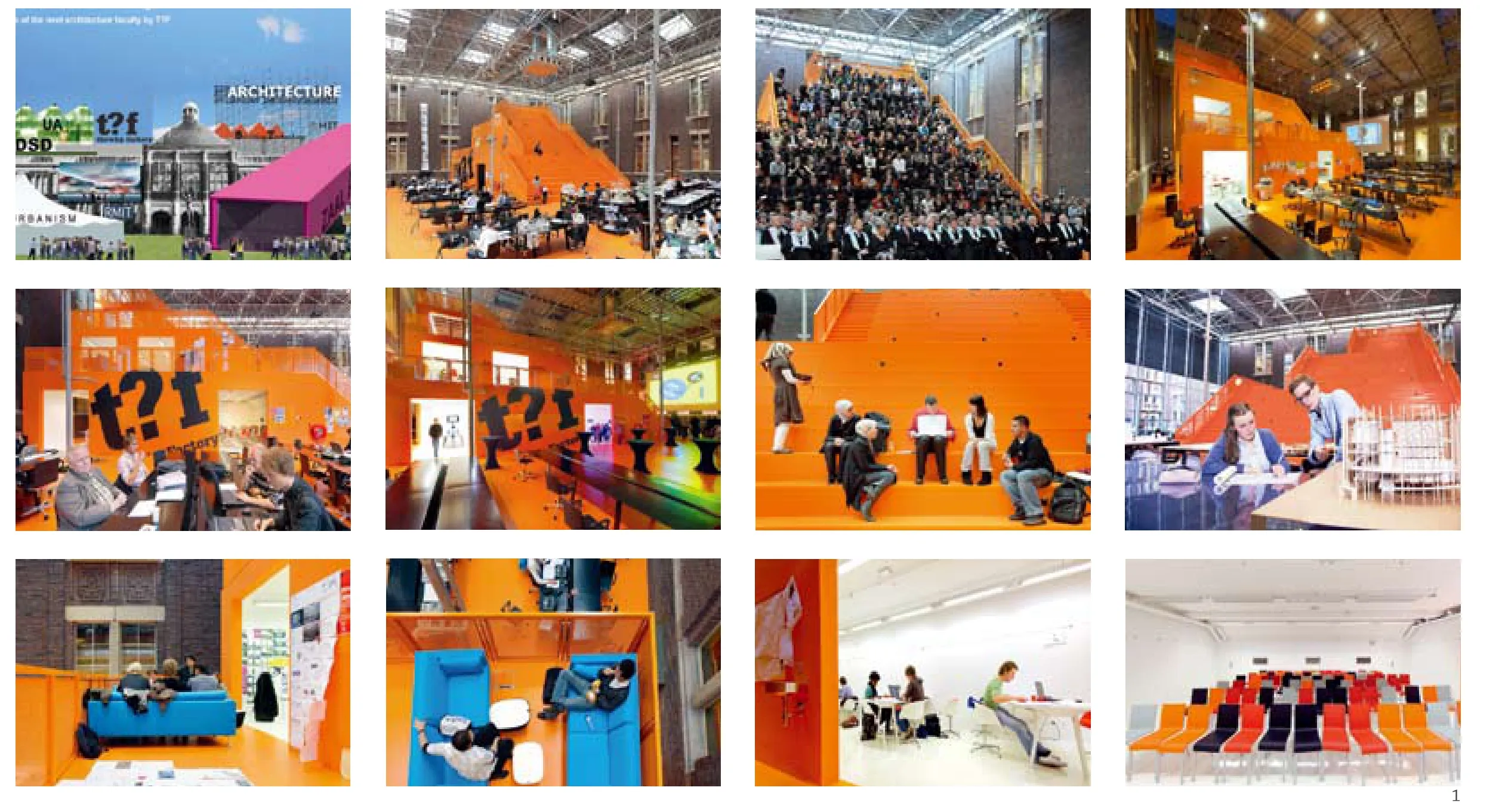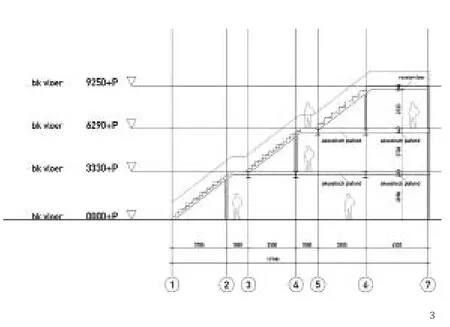代尔夫特理工大学讲堂
2018-01-03建筑设计MVRDV建筑设计事务所ArchitectsMVRDV
建筑设计:MVRDV 建筑设计事务所Architects: MVRDV
代尔夫特理工大学讲堂
The Why Factory Tribune, Delft University of Technology
建筑设计:MVRDV 建筑设计事务所Architects: MVRDV
讲堂是由MVRDV和代尔夫特理工大学共同领导的新研究机构。在它搬入大学教学楼顶层新址仅仅几周之后,这座建筑就于2008年5月12日毁于火灾。
由于经济危机,一栋临近代尔夫特市中心、原本将由佛蒂斯银行开发为奢侈公寓的建筑,转手归属于讲堂。这座宏伟的建筑原为代尔夫特理工大学总部,将在未来5年中为这所学院所使用。
由于这座建筑无法容纳整个学院,就需要进行临时加建,为此MVRDV设计了多个方案。设计的出发点是为学院中的不同系所和机构提供更具识别度的身份标识。过去被烧毁的建筑原为办公楼,是一栋灰色的庞然大物,其中不分你我地隐藏着多个系所,例如代尔夫特设计学院。临时加建的建筑创造了让这些系所变得容易识别的机会。设计方案包括在建筑内布置多个构筑物,并通过加建进一步提升塔楼的整体辨识度。
经过若干轮简化,我们决定让方案尽可能简洁明了,将两个内庭院转变为室内中庭——这项计划由米克·艾克豪特负责实施,他设计了两座轻盈的钢结构玻璃顶棚。由于造价十分有限,讲堂只能置于其中一座中庭。MVRDV为此做了设计。
东侧中庭就是讲堂的新场址。这个空间由艾克豪特的钢结构玻璃顶棚及原建筑的纪念性立面所环绕,以亮橙色作为其显而易见的特征。选择这个强烈的色彩,是为了强调讲堂在代尔夫特理工大学的独立地位。这种模式在荷兰尚且是个较新的实验,但在国外已被证明有效:如麻省理工学院的媒体实验室,就在学校的地理和组织范畴内成为一所倍受尊敬的独立研究机构。办公室和会议室所在的木结构讲坛也刷上了同一色彩,使这个机构成为了空间中的一个整体元素。
讲堂的首层包括一间会议室和一间讲座室,二层是合作科研人员的办公室,三层则是另一间会议室。室内空间采用利于工作的白色,出于同样原因,讲堂外部的家具都是黑色的。建筑中的门都比标准尺寸要大,这样按照建筑规范,讲堂室内也可视为覆顶中庭室内的一部分,无需额外设置空调。除了讲座和电影投影外,这座讲堂也可作为一处非正式的工作空间。这得益于强大的无线网络信号覆盖和座椅上设置的电源插座。讲堂的锥形形式在屋顶平台上提供了更多工作位,这在交图忙碌期十分实用。
为了替换老建筑中被称为“Blokkenhal”的家具,我们设计的家具都是多功能、可变的。这个空间需要适应多种用途:学习、工作、会议、模型制作和储存、电影放映、展览,当然也包括派对和各类事件(图1)。
设计专教是由理查德·霍顿工作室为这座建筑量身定制的。开放空间中布置了8张用于制作模型的桌子。每张桌子下都设置了额外的格架,可用于存放模型。模型桌都安装了滚轮,可在讲堂前需要展示或活动空间时轻松移到一旁。这些桌子也适用于展陈。
讲堂顶层的会议室中有一张可堆叠的会议桌,也是由理查德·霍顿工作室设计的。当会议人数不多时,桌子可以叠起来,在周围留下更大的空间。桌子都是聚苯乙烯制品,重量很轻,能够轻松移动和堆叠。聚苯乙烯外覆树脂面层,部分透明,但基本是黑色的。堆在上方的桌子采用了轻质配件。当桌子平放拼接时,可以容纳更多人开会。
这个项目为讲堂创造了在大学学院中的独特标识,设计皆以学生优先:他们名符其实地在老师的“头顶”上学习。这块橙色区域就是他们的领地。□(黄华青 译)

1 该空间需要满足多种用途/The space needed to be able to adapt to various uses
Several weeks after The Why Factory – a newly established research institute, lead by MVRDV and the Technical University Delft – had moved into their new residence on the top floor of the Faculty Building of the Technical University, the building was destroyed by a fire on May 12, 2008.
Due to the economic crisis, a building closer to the city centre of Delft became available that originally would have been developed by Fortis Bank into luxurious apartments. The monumental building – the former headquarters of the TU, was made ready to accommodate the faculty for the coming five years.
Since the building was too small to accommodate the whole faculty, a temporary extension needed to be added for which MVRDV designed several schemes. The starting point was the wish to give the separate institutes and departments within the faculty a more recognisable identity. The destroyed building in its essence was an office building – a grey monolith in which the various institutes such as the Delft School of Design were hidden in anonymity. The temporary building offered the opportunity to make these institutes more visible. The proposals included the distribution of pavilions inside the building and an addition of a recognisable extension to the characteristic tower.
After some economising, it was decided to keep the plan straightforward and to cover two inner courtyards – a plan executed by Mick Eekhout, who created two light conservatories of steel and glass. Because of the very limited budget The Why Factory needed to be accommodated in one of the conservatories. MVRDV made the design for this.

2 顶层平面/Plattegrond top plan
The eastern conservatory became the new residence of The Why Factory. Surrounded by the glass and steel structure of Eekhout and the original facades of the monumental building, the institute clearly distinguishes itself by its bright orange color. This strong color was chosen to emphasis the independent status of The Why Factory within the TU Delft. For the Netherlands this is a relatively new experiment, but it has already proven itself abroad: the Media Lab for instance became a very respected independent institute within the walls and organisation of the MIT (Massachusetts Institute of Technology). Because the wooden construction of the Tribune which accommodates the office and meeting rooms, is painted in the same color, the institute becomes one element within the space.
The ground floor of the tribune provides for a conference room and a room for lecturing. On the first floor the offices of the scientific collaborators are situated, and on the top floor there is another meeting room. The interior is kept work friendly white and for the same reasons the furniture outside of the Tribune are kept black. The door openings are larger than standard doors, so that, in regards to the building regulations, the interior of the tribune also legally counts as part of the conservatory's interior and no additional air-conditioning was needed. Next to lectures and film projections, the tribune can also be used as an informal work place. This is facilitated by a strong wifi-network and sockets at the seats. The conical tapered form of the Tribune allows for more work spots on the balconies, which is practical in times of deadlines and crowds.

3 剖面/Section(1-3图片来源/Sources: MVRDV)
To offer an alternative to the so called Blokkenhal of the old building, the aim was for the furniture to be versatile and flexible in use. The space needed to be able to adapt to various uses: studying, working, meeting, model building and storage, film projections, exhibitions and of course parties and events (Fig.1).
The work places for students are specifically designed for the building by Richard Hutten Studio. Eight tables for making models are distributed in the open space. Extra shelving underneath the tables allows for storing the models. The model tables are on wheels so they can easily be put aside to make room for a presentation or an event in front of the Tribune. The tables are also ideal for exhibition display.
In the upper meeting room of The Tribune is a stackable meeting table, also designed by Richard Hutten Studio. When meeting with a smaller group, the tables are on top of each other in order to create more space around the table. The tables are made out of polystyrene to keep them light and allow moving them around and stacking them easily. The polystyrene is coated with resin – partly transparent, but mostly black. The upper table has integrated light fittings. By placing the tables next to each other, a larger group of people can have a meeting.
The project clearly gives The Why Factory a distinct identity within the larger faculty complex and prioritises the students: they are literally studying on top of their mentors. The orange (floor space) is their territory. □
项目信息/Credits
家具设计/Furniture: 理查德·霍顿/Richard Hutten
