代尔夫特理工大学建筑与建成环境学院
2018-01-03卡斯卡恩访谈
卡斯·卡恩访谈
天妮 采访
代尔夫特理工大学建筑与建成环境学院
卡斯·卡恩访谈
天妮 采访
就代尔夫特理工大学建筑与建成环境学院的相关背景情况,本刊采访了该校建筑学院城市综合体方向系主任(2006至今)卡斯·卡恩教授。
WA:《世界建筑》将要出版一期“建筑教学空间”的专辑,探讨教学空间与建筑教育的关系。您能否让读者深入了解一下代尔夫特建筑学院,并介绍一下“BK城”?
KK:代尔夫特建筑学院融合了许多科系,它不只是集中在建筑设计上的建筑学院,而被叫做建筑与建成环境学院。它具有更广阔的视野,会考察与创造环境有关的一切,涵盖城市规划、房地产管理、建造技术、遗产保护、修复更新,当然还有建筑学。这些分门别类的科系组成一个学院,大家共用一座被称为“BK城”的建筑。之所以起这个名字是因为它犹如一座城市。这个地方有着各具特色的文化和亚文化,仿佛来自不同居住区的人们,兴致各异、爱好不同。
在BK城出现之前,建筑教师都是同专业的人,他们在一座与今天截然不同的建筑中工作。那是一座高层建筑,由荷兰非常重要的建筑师雅各布·巴克马与约翰尼斯·凡·德·布鲁克在1960年代设计。它的建筑表达十分清晰,且为建筑学院量身定制,却不幸在2008年被全部烧毁。火灾之后,教师被临时安置在帐篷中,从而将教员的垂直布局模式变成了水平。
这种截然不同的空间感受完全改变了人们交流合作的方式,因为在设置了垂直系统及安装了电梯和楼梯间的建筑中,大多数会面及问候只能在首层发生。在短暂的休息或午餐之后,我们上楼回到各自的空间继续工作。人与人之间、不同科系的教师之间没有太多日常交流。学生与教授之间的沟通就更少了,因为教授和教师有各自的房间,可以径直回到屋里关上门。这在帐篷中是不可能的,因为既没有门,也没有房间。所有人都在一个大空间里,一切都是临时的。这样就营造出一个交流知识和信息、相知相识的轻松氛围。这也让集中精力工作更困难且降低了舒适性,所以大学决定将3000名建筑学师生安置到一座即将出售的老建筑中,而正是这场大火在最后一刻阻止了出售。
这座旧的化学楼如今已成为BK城——老建筑成了我们的新家。这座建筑伸展开来,成为带有诸多侧翼和庭院的连贯水平空间。有两个庭院被巨大的玻璃屋顶覆盖,其中一个即是橘色大厅,学生可以在这里学习、听讲座、举办活动。它已经成为代表性的空间之一。这里总是一片喧嚣,但也活力四射。另一个大空间是模型室,里面的大型机器可以容纳很多学生同时做模型。建筑的其他部分在极短时间内进行了临时性的翻新,使教室能在2-3个月内投入使用。这是代尔夫特建筑学院有史以来最好的事情,人与人之间的交流变得更为频繁。
自从有了可供交流的大空间、开敞的楼面和临时性,学院的气氛大为改观。但是,一切都不会十全十美,火灾当然是一次沉重的打击。教授们没有自己的房间,也没有自己的桌子。我的团队确实有专用的房间,但我没有自己的专用桌。没有专用桌的缺点在于有时大家很难找到你,但优点是可以在更开放、更融洽的氛围中工作,没有隔阂。在我看来发生在这所荷兰建筑学院身上的故事就是:火灾、帐篷、新建筑、临时性的翻新和使用方式。教员要被迫走出舒适区,然后就地取材。并非一切事物都是完美的,且也不可能达到完美。我希望能逐步改善这座建筑,让房间有更好的声效。这种不便以及就地取材的状况衍生出了一个强而有力的协作环境,改善了人们交流知识和信息的方式,进而推动了教育的进步。
WA:在您看来,建筑空间与建筑教学的关系是什么?
KK:它们之间有重要的关系。我们经历过的那次转变在教学体制方面产生了巨大影响。路易·康曾说:教学需要的是空间,师生同坐在树下,圈出的地方就可以教学。在一定程度上这是对的,教学也许需要不同的外在条件,但总是在人与人之间发生。教学就是知识和信息的交流,当教学必需在更大的尺度内发生且被制度化,便涉及到了所需的设施。如需要多少棵树让人就坐,需要多少棵大树小树、多少个大小房间,需要创造多少集会场所、什么类型的聚点或布局才能让功能运转。对于教学,如不考虑工作室、大型讲座或自由讨论,要让学生感到舒适,且希望学生更多地在校而非在家学习,那就要让他们来这里,在这座建筑中学习。
这座建筑必须在不同的地方提供不同的设施,与学生产生联系让学生愿意去那里。我认为理想的教学空间没有定式,这是非常复杂的,但交流和交往是根本,这对于打造愉悦的教学场所极为重要。
WA:能否请您谈一谈评图空间及展示空间的复合性使用?
KK:我认为大多数空间都有相对专一的属性,如模型室大多数时候是用来做模型的。

1 室外夜景/Exterior view at night
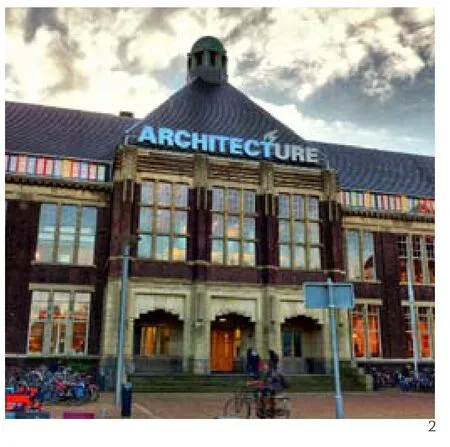
2 入口/Entrence(图片来源/Source: 代尔夫特理工大学建筑学院提供/TU Delft)
In relation to the background of the Faculty of Architecture and the Built Environment at Delft University of Technology,World Architectureinterviewed the Chair of the Complex Project (2006-present), professor Kees Kaan.
WA:World Architectureis going to publish an issue on "Space for Architectural Teaching" exploring the relationship between teaching space and architectural education. Can you please let our audience know more about the Faculty of architecture at Delft? And something about "BK City"?
Kees Kaan(KK):The faculty members of architecture at Delft come from many departments, so it's not just an architecture school focusing on designing buildings exclusively, it's called the Faculty of Architecture and the Built Environment, so it looks at a wider scope of everything related to the making of our environment, including urban planning, real estate management, building technology, heritage, restoration renovation, and of course architecture. And all these different departments are combined into one faculty and they all use that building called "BK City". It is called BK City because it functions like a city. It is a place with many, different cultures or subcultures inside it, like people from different neighborhoods, with different attentions, and different interests.
So before BK City was there, the architectural faculty consisted of the same group of people. They were housed in a totally different building that was built in the 1960s designed by Jaap Bakema and Johannes van den Broek, two very important Dutch architects, and it was a building with a highrise tower, but it burned down in 2008. That building was a very well articulated architectural project, specifically designed to be an architectural faculty. After the fire, that destroyed the entire building, the faculty was provisionally housed in tents. It changed the faculty from being vertically organized to the horizontal layout of the tents.
It is totally different spatial experience that changed entirely the way people collaborated and started to work, because in the building with the vertical system, with elevators and staircases, most of the meet and greet happened only on the ground floor. After a coffeebreak or a lunch we had move up to disappear into our own individual space to sit there and work. There was not so much informal interaction between people, between different faculty members. Interactions between students and professors etc. were even less because professors and teachers had their own rooms and they could simply go into their rooms closing the door. In the tents this was not possible because there were no doors and we had no rooms, so everybody was in one big space and everything was provisionally, and that created a very informal atmosphere of exchange of knowledge and information, and meeting each other. Of course it was a bit more difficult to concentrate into work and the comfort was rather moderate. Then finally the university decided to put the faculty of architecture – which is a very large faculty actually, we are about three thousand people there – to put it in an old building they actually we're just intending to sell but with the fire they stopped it at the last moment.
It was an old chemistry building that is now turned into BK City, and that old building became our new home. I like this building which stretches out as a long horizontal surface with different wings and courtyards, and two of the big courtyards were covered with a big glass roof. One of those courtyards became the orange room, where students work, where lecture and events are organized and that has become the emblematic space of the faculty. It's always a bit noisy, but it is very dynamic too.
The other big courtyard became the model room, big machines are placed and many students can make models simultaneously, and the rest of the building most renovated in very fast quick way, very provisional, to make it possible for the active faculty to move in within two or three months, that happens, and it was the best thing that ever happened to the school of architecture at Delft. Since that moment communication between people of the school became more informal and more frequent.
The ambience became much better, big spaces for exchange, big floor plates, and also because of this somehow provisional character. Things were not perfect and that was exactly right. It was of course a shock. The fire shook up the whole population of BK City. Professors like me, we don't have our own private rooms, I don't even have my own desk. I am working everyday from my laptop. I do have a room for my chair where did my team can work together, but I don't have my individual desk, the disadvantages maybe that you're sometimes difficult to find, but the advantage is you work in a much more open and informal ambience, no treshholds. So I think, this is what happened to the architecture faculty in the Netherlands: fire, the tents, the new building, the provisional renovation and the way it is used. The faculty was taken out of its comfort zone entirely, and then had to work with what was available at short notice. Not everything is perfect, and it's impossible to get the perfect. I hope gradually we will improve the building to make acoustics better in certain rooms and things are being improved, but this sort of level of inconvenience and the necessity to work with what you have, created a very strong, good collaborative spirit that improves the way people exchange knowledge and information, and so to improve education.
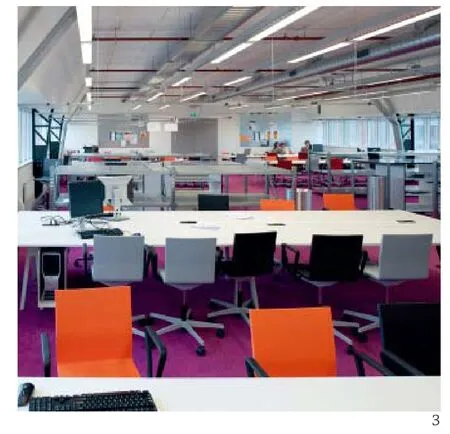
3 开放学习空间/Open learning space
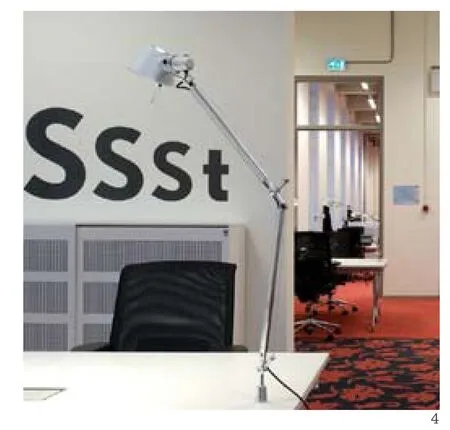
4 开放学习空间/Open learning space
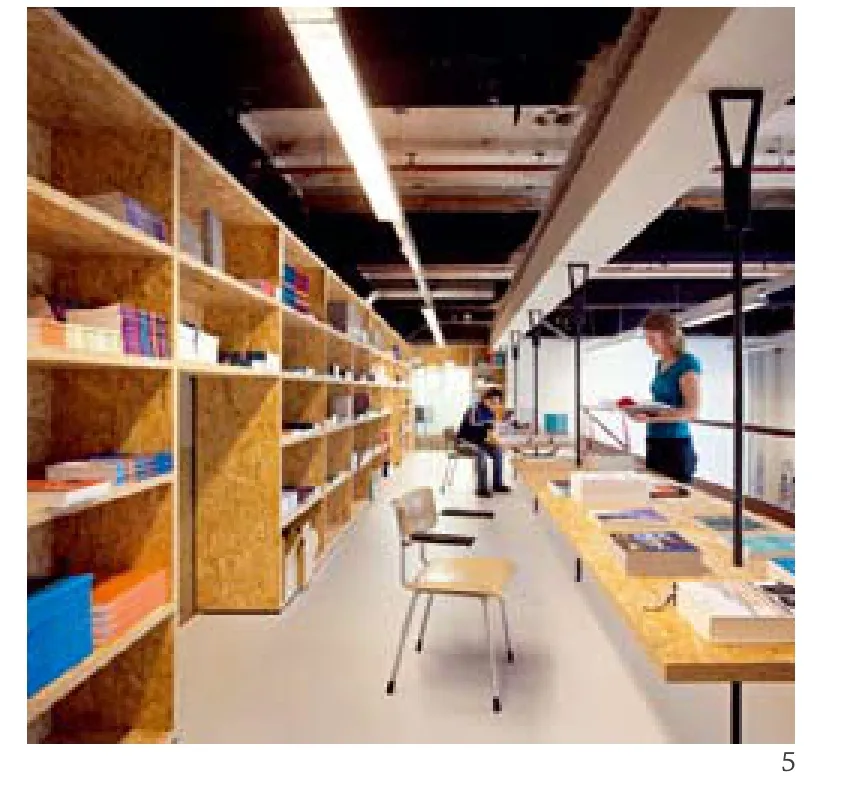
5 建筑学院图书馆/Faculty library
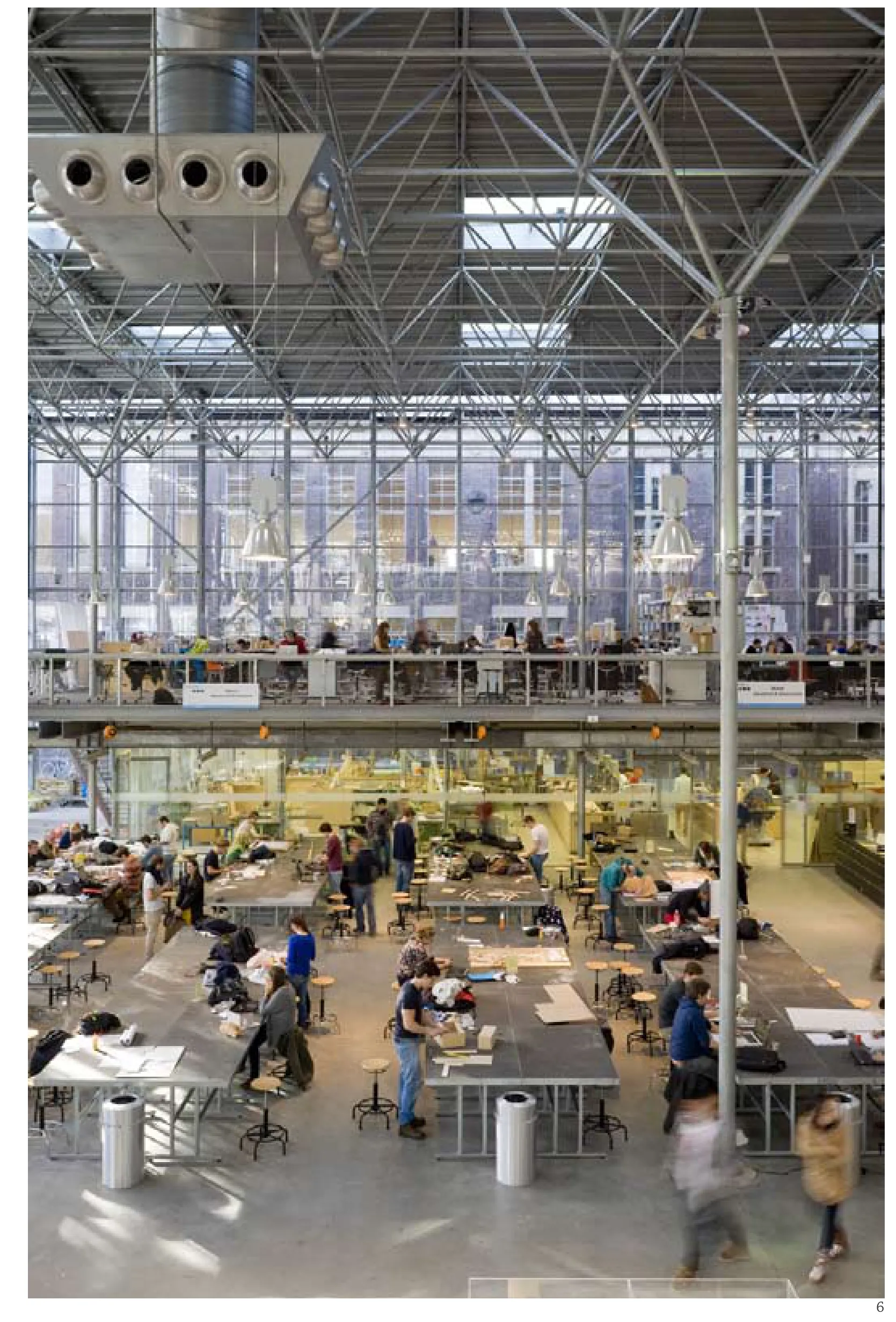
6 模型室/Model room(图片来源/Source: 代尔夫特理工大学建筑学院提供/TU Delft)
WA:但有时候汇报和展览可以在同一时间、同一地点进行。
KK:我认为在BK城兼顾两种不同的功能并不容易。毕业展等活动需要更大的展示空间,所以我们确实经常需要这么做。另一个问题是储存,学生要做模型,我们经常需要保存模型。毕竟教室一定要清空整齐,而工作室的空间必须为新的工作腾地方。这时我们就会留下要展示的模型。到3个学期结束时我曾想办个展览,但两个库房都是学生作品,我们根本没有地方,这个问题一直没有解决。我认为兼顾展示和保存是很重要的。
WA:所以您认为应该先留出空间让人们去使用,并在定义功用的同时完善这个地方?
KK:我认为这取决于使用密度。我们的空间确实局促且缺少弹性使用。对空间有很大使用需求的时候这是自然发生的,不仅教育机构如此,在城市中也已出现。当使用空间供不应求,人们自然就发挥出了创造性,对空间的容忍度变高。在BK城,我们的压力很大。我们有庞大的系馆但依然总是拥挤不堪,且使用强度极高。当然也有很安静的时候,但那与教学安排有关。大家都在同一周评图,一切都是并行的,所以就会有几周非常安静,而之后的几周空间就会供不应求。这个意义上讲,更现实的方式是让大家错峰工作。因为学校有统一的时间安排,每个人的强度都很高,要分出学期、学季、考试周,所以总会有建筑的使用高峰。这是很复杂的。
WA:原来的建筑怎样处理了呢?
KK:那是一场大火。火灾彻底烧毁了这座建筑,将它夷为平地。建筑倒塌之后化为一片焦土,所以我们要搬到另一座建筑里去。最初是想把它作为一个临时场地,然后再另建一座新的系馆。后来发现这个临时建筑还不错,我们就留在那里了。
WA:众所周知,院馆的一部分是由MVRDV主持设计的,您对它有何看法?
KK:我非常喜欢它,那是很漂亮的地方。他们将演讲等功能设置在橙色的大阶梯当中,我觉得非常好。学生可以坐在楼梯上休息,有时这里还举办讲座。它已经成为这座建筑里的一个核心空间。
WA:在BK城中,最受学生欢迎的是哪一部分?使用反馈如何?
KK:我并没有询问过学生。受欢迎的房间各有千秋,但大家都很喜欢紧邻建筑的室外咖啡厅,特别是风和日丽的时候那里人满为患。它确实是一个名副其实的热点。还有室内咖啡吧也是一个会面聚点,那真的非常受欢迎。我想学生们还非常喜欢模型室,那是个好地方,场面很壮观。在那里工作很惬意,能看到形形色色的模型,还有不同的学生在创作。我觉得橘色大厅也颇受欢迎,赞誉有加;因为那里特色鲜明,就像BK城的标志。可以说它是一个奇妙的地方,有无数的照片。然后还有教学区,比如东侧楼。它的首层空间很大很好,就像一个工作室。在那里可以至少同100个学生工作,绝对非同凡响。□(尚晋 译)
WA:In your opinion, what are the connections between architectural space and teaching?
KK:Well yes there is important connection, because we have experienced with the shift it made a huge impact.It has shaken the institutional aspect of teaching. Louis Kahn said: for teaching, what you need is a place where you sit under the tree, you make a circle together and you have a teaching situation, teacher and students under a tree. To a certain extent that is true, so teaching is possible under very different conditions, but it always happens among people. Teaching is about the exchange of knowledge and information. When there is a necessity to organize teaching at larger scale, to institutionalize it, then the question of the type of facilities you need becomes relevant. Say how many trees you need with people under it, and how many big trees and small trees or big rooms or small rooms and how many meeting places, and also, so what kind of settlement or layout to make, for the institute to function. So for teaching, not with standing studio or seminar or big lectures or informal discussions, you need students to feel comfortable, and you prefer the students to work at the school rather than them staying at home, so you want them to come to the building and do their work there.
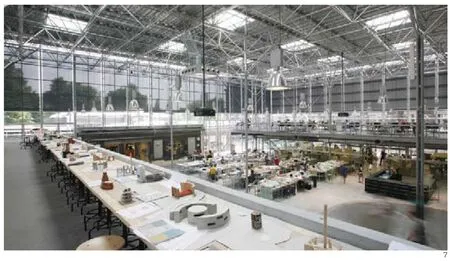
7 模型室二层/First floor of model room
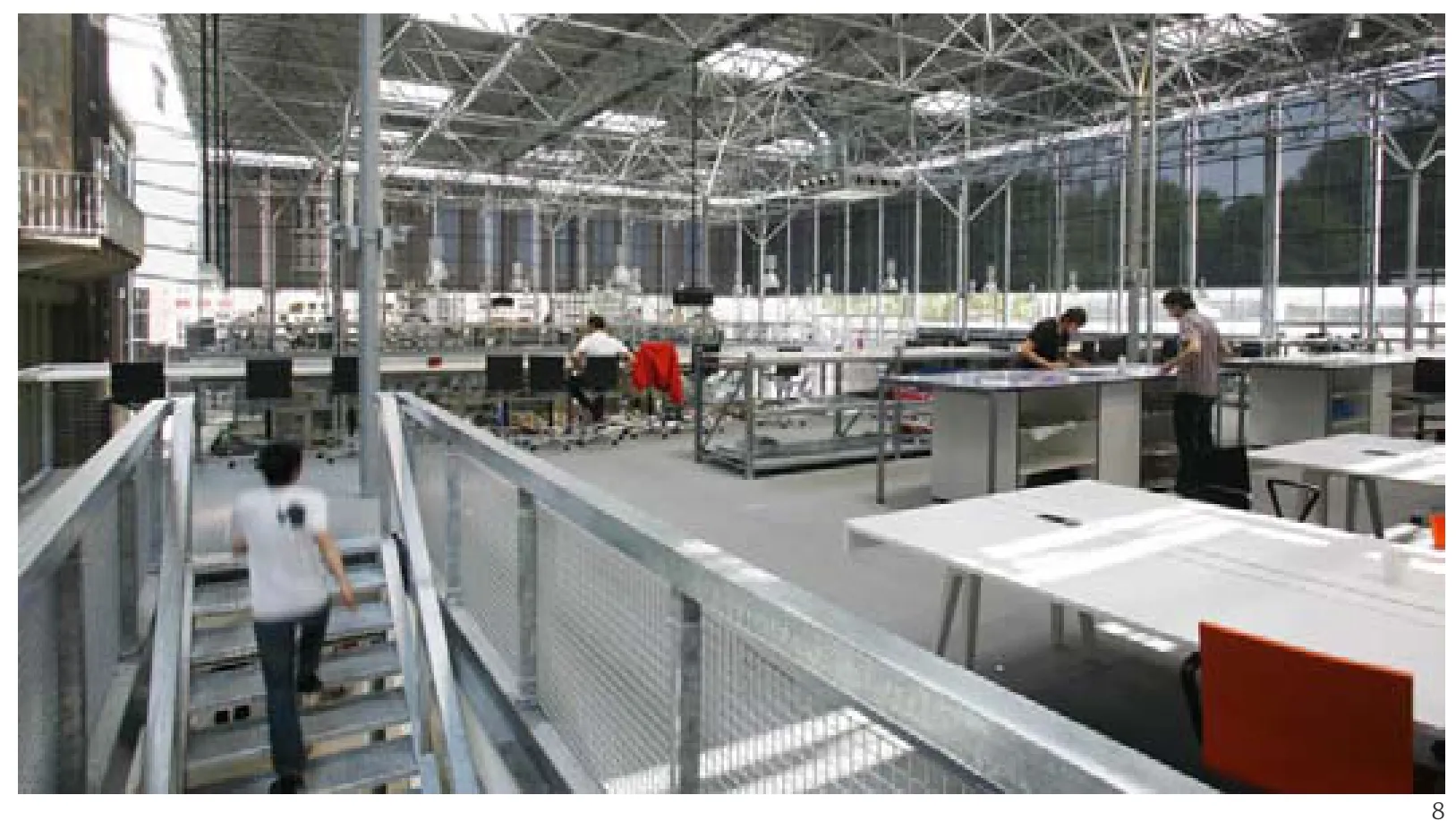
8 模型室二层/First floor of model room
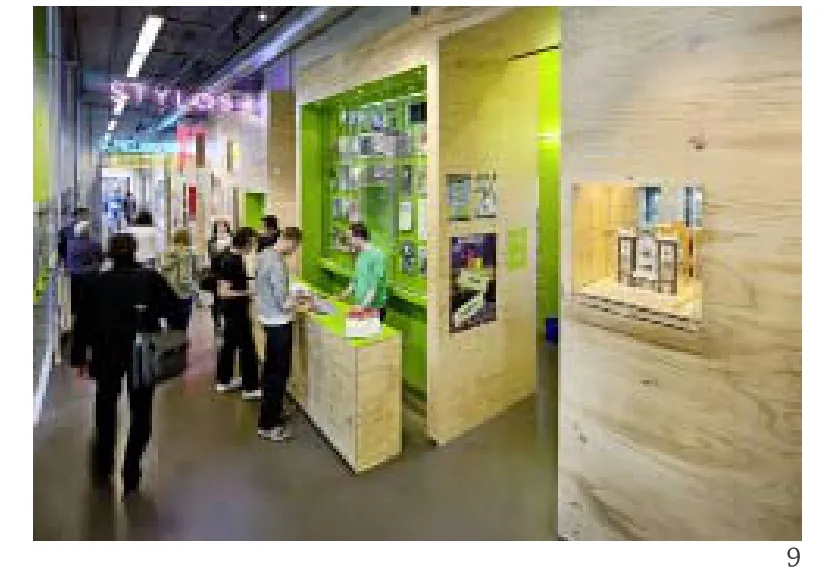
9 公共走廊及服务设施/The public corridor and service facilities
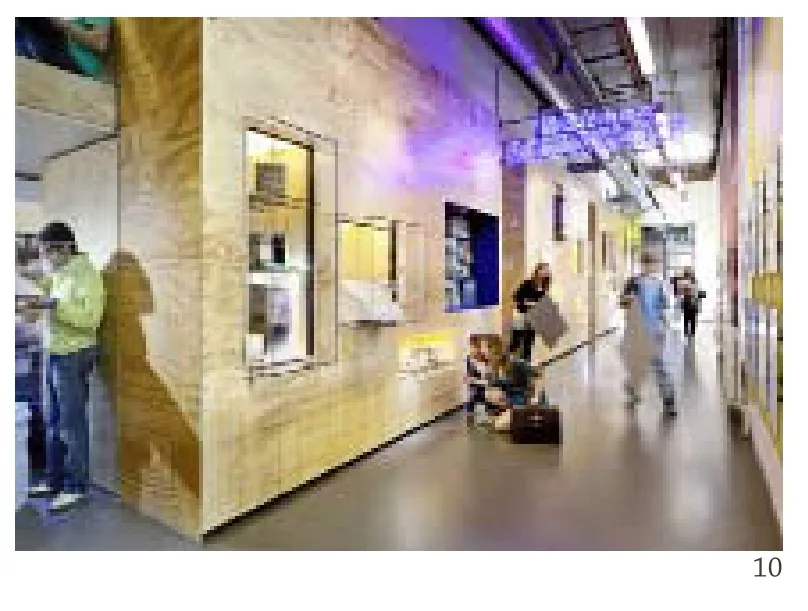
10 公共走廊及服务设施/The public corridor and service facilities
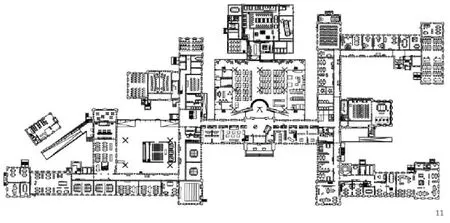
11 首层平面/Gronud floor plan
项目信息/Credits and Data
摄影/Photos: Braaksma en Roos (fig.1, 12, 15), Fokkema architecten (fig.3, 4), Kossmann de Jong (fig.5, 9, 10), Octatube (fig.7, 8, 13), General (fig. 11)
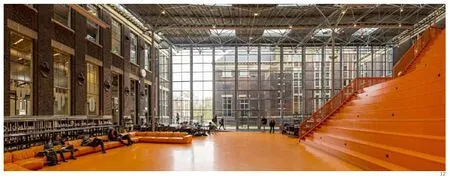
12 橘色大厅/Orange room
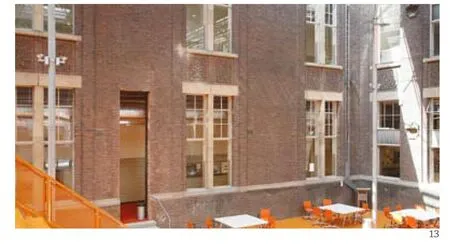
13 橘色大厅/Orange room
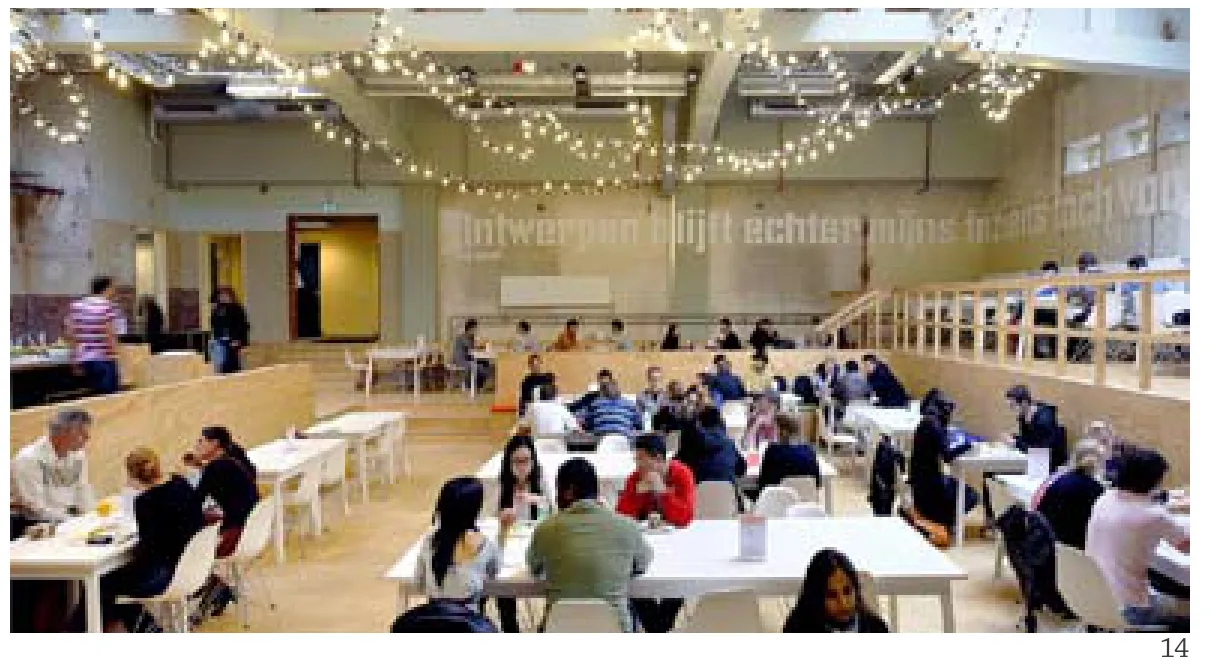
14 餐厅/Canteen(图片来源/Source: 代尔夫特理工大学建筑学院提供/TU Delft)

15 室内咖啡吧/Espresso Bar(16图片来源/Source: 代尔夫特理工大学建筑学院提供/TU Delft)
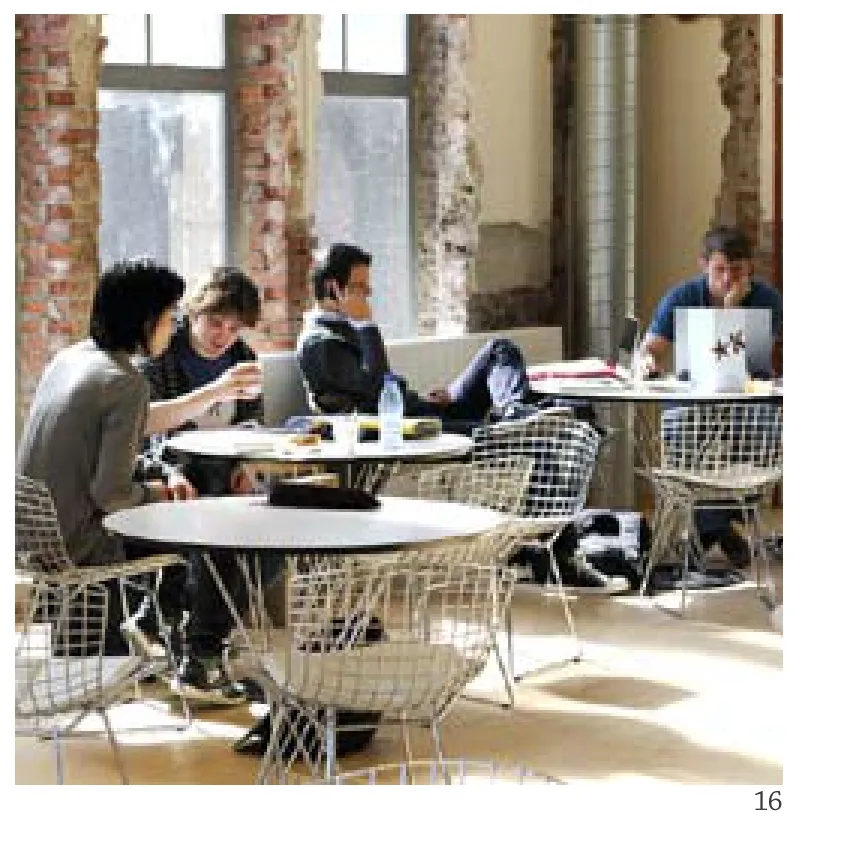
16 室内咖啡吧/Espresso Bar(16图片来源/Source: 代尔夫特理工大学建筑学院提供/TU Delft)
So the building has to provide a large scale of different facilities in different places, for the students to feel connected, to feel that they want to be there, so I don't have the sort of recipe for an ideal teaching space. It is such a complex question, but I think that, the bottom line is exchange and meeting, and I think that is super important for a pleasure place of education.
WA:How about the mixed functions of the review space or the exhibition space?
KK:I think the most of the spaces have relatively dedicated character, for example, the model room is mostly used for models.
WA:But sometimes, the presentation and exhibition can happen in the same time and same place.
KK:Well, I would say it's not so easy that we mix in BK City two difference things. There would be a larger exhibition space for graduation exhibitions, so that at events we do very often or sometimes we have to do that object. The other thing is the store, because our students doing the models, and we have to storage them now and then, because the classrooms have to be empty and clean, studio spaces have to be empty for new studios and then we want to keep the models for presentation, at the end of three semesters I want to make an exhibition but two storage is the work of the students, that's really problematic, we simply don't have this place for that so that it's still a problem. I think it is important also to consider both exhibition and storage.
WA:So you mean in terms of usage, it's more like leaving the place to be occupied, and then we discover our function and reinterpreted with this place?
KK:I think it depends on density. I do think we have pressure, and cannot use the place with flexibility. It automatically occurs, especially when a high pressure on the space exists. That's not only in an educational facility but also happens in cities already, so when there's a lot of pressure on the usage, people become automatically creative, tolerant and flexible. In BK we have a very high pressure. We have a huge facility, but still it always fully filled and crammed and it's really very intensely used, of course there are also very quiet moments, but that has to do with the system of education. All the programs are sort of running in parallels, so everybody has his presentations in the same weeks, everything runs in parallel, so there are very quiet weeks, and then there are the weeks that you need three times the building. In that sense, it would be more practical not to run everything in parallel, because you have this academic calendar, a very strong demarcation of semesters and quarters, periods for exams, so you always have the peaks of use of the building. It is complicate.
WA:After fire, what happened to the original building?
KK:It was not a little fire. The fire completely and totally burned down the building and it disappeared entirely. So it was really collapsed, after that, there was nothing left but ashes, so that's why we went to the other building, originally with the intention as a temporary place, and then to build a new building. That temporary solution turned out to be okay, let's us simply stay there.
WA:As we know, a part of the areas was designed by MVRDV, what do you think about it?
KK:I like it very much, it's very nice places. It's one of the courtyards that they made the lecture facilities in it, the orange stairs, and I think it's very nice, at the stairs students can sit and hang around. Sometimes lectures take place there, and it works as one of the central spaces in the building.
WA:In BK City, which part of the building is most popular for the students? How about the users' feedback?
KK:I'm not sure, because I never interviewed the students. There are different rooms that are very much liked, but it seems they do like the cafe outside, especially on sunny days, it can be very crowded there. So there's really a hot spot as you can say, also the espresso bar is really a meeting point, it's very much liked. I think the students also like very much the model room, it's a very good place, it's very big spectacle, and it's nice to work there and see all the models and see different students at work. The orange room, I think, is also much liked, and also much appreciated, because there is a very strong character, it's sort of a icon for the BK City. You could say it is one of the wonderful places that is photographed a lot, but then there are also educational areas like those in the east wing, the ground floor space which is a very big nice studio, and you can work with at least hundred students, it's super nice and fantastic.□(Proofread by LIU Yishi)
Faculty of Architecture and the Built Environment, Delft University of Technology
Interview with Kees Kaan
Interviewed by TIAN Ni
采访时间:2017-07-15
