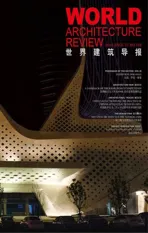代尔夫特市政办公大楼和火车站
2016-11-29荷兰代尔夫特
代尔夫特市政办公大楼和火车站
荷兰代尔夫特
业主:Ontwikkelingsbedrijf Spoorzone Delft BV
设计:2006-2010年
实施:2012-2016年,
车站大厅和市政办公楼一期于2015年竣工
结构工程:代尔夫特ABT公司
机械工程:Deerns Raadgevende Ingenieurs B.V., Rijswijk
面积:28 320平方米
Client: Ontwikkelingsbedrijf Spoorzone Delft BV, Delft, the Netherlands
Design: 2006-2010
Realization: 2012-2016,
Station hall and first phase of the municipal offices to be completed in 2015
Structural Engineer: ABT bv, Delft, the Netherlands
Mechanical Engineer: Deerns Raadgevende Ingenieurs B.V., Rijswijk, the Netherlands
Area: 28 320m²
代尔夫特之行会给人难忘的体验。从一开始,梅卡诺的想法就是设计一座让乘客一下车就发现他们已经到了代尔夫特的车站。这座车站与市政办公大楼以及新建的市政厅都坐落新火车站隧道上方,这里原来是一座混凝土高架桥,建于1965年,把这座城市分成两半。乘自动扶梯来到地面,展现在游客面前的是令人印象深刻的天花板,上面是具有历史意义的代尔夫特地图。向外,游客看到的这座城市和旧火车站简直就是约翰内斯·维米尔的油画“代尔夫特风景”的现代版。
过去与未来在这里交织
代尔夫特城反映的是它的过去:不胜枚举的历史性建筑和运河河道,与荷兰王室密切相关的“Prinsenstad”城;当然还有全球闻名的代尔夫特蓝陶陶瓷厂。而另一方面,代尔夫特理工大学又引领技术革新的潮流。代尔夫特承旧启新的角色是我们设计的出发点。
代尔夫特蓝瓦
绘有具有历史意义的1877年代尔夫特及其周围地区巨幅地图的一个巨大的拱形天花板把火车站与目前正在建造的市政厅连为一体。车站大厅里的墙柱用蓝色代尔夫特瓷砖装饰,在现代化的氛围中诠释着代尔夫特蓝色瓷砖的魅力。到2017年,人们就可以直接从火车站进入市政厅。整座建筑的玻璃幕墙映射着荷兰碧蓝的天空。带有镜头球面体的熔凝玻璃面板采用这座年代久远的城市到处可见的本土的窗式设计。高性能开放式玻璃幕墙板和封闭的熔凝玻璃板互相配合,保证了建筑的高能效。
内涵丰富的紧凑型设计
在整个设计过程中,为了保证紧凑高效的建筑风格,建筑规模经过了反复缩减和修改。这座建筑的屋脊线在四角降低了高度,以便逐步向代尔夫特现有的小型建筑和相邻的Wester住宅小区的高度过渡。这座建筑连接了铁路隧道东侧历史悠久的内城和西侧的住宅区,调整了代尔夫特市中心的位置。市政办公大楼的玻璃外围上的切口形成的小巷和庭院的图案,这也是受代尔夫特特有的建筑结构的启示而设计的。
火车站是火车站和市政大楼开发项目的一期工程的一部分。市政大楼可灵活改造的第一部分在2015年底投入使用。到2017年,在原有的铁路隧道拆除,市政大厅和市政办公大楼完工以后,整个项目即可开放,投入使用。
Arriving in Delft is an unforgettable experience. From the outset, Mecanoo's idea was to design a station that makes it clear to visitors that they have arrived in Delft. The station, in combination with municipal offices and the new city hall, sits atop a new train tunnel built in place of the old concrete viaduct that divided the city in two since 1965. Coming up the escalators, the impressive ceiling with the historic map of Delft unfolds. When you look outside, you see the city and the old station as a contemporary version of Johannes Vermeer's painting 'View of Delft'.
lnterweaving past and future
The city of Delft reflects its past: the multitude of historic buildings and canals; the ‘Prinsenstad' city,closely connected to the Dutch Royal Family; and, of course, the world famous Delftware ceramic factories. On the other hand, the Delft University of Technology is at the forefront of technical innovation. The character of Delft, epitomised in this combination of past and future, was the starting point for the design.
Delft Blue
A vaulted ceiling features an enormous historic 1877 map of Delft and its surroundings, connecting the station with the city hall that is currently under construction. Within the station hall, walls and columns are adorned with a contemporary re-interpretation of Delft Blue tiles. In 2017, you will be able to walk directly from the station into the city hall. The glass skin of the building is designed to reflect the Dutch skies. The panels of fused glass with lens-like spheres reference a vernacular window design that can be seen throughout the historic city. The combination and rhythm of open panels of high performance glass and closed fused glass panels enable a high degree of energy efficiency.
Contextually compact
Throughout the design process the building volume has been shaved and reformed to create a compact, highly efficient building form. The lowered roof lines at the corners provide a gradual transition towards the existing small-scale development of the Delft city centre and the adjacent Wester Quarter. The building connects the historic inner city on the east side of the railway tunnel with the residential neighbourhoods located to the west, realigning the centre of Delft. Incisions in the glass volume of the municipal office building form a pattern of alleyways and courtyards, which are themselves inspired by the intricate structure of Delft.
The station hall is a part of the first phase of the development of the station and municipal office. The first part of the flexible layout municipal offices will be in use by the end of 2015. In 2017, when the former railway viaduct has been demolished and the city hall and municipal offices completed,the whole complex will open and be in use.
Municipal Offices and Train Station Delft, the Netherlands
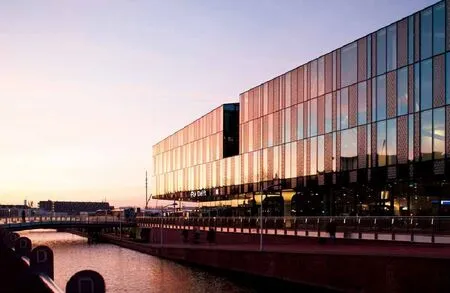
photo: © Mecanoo
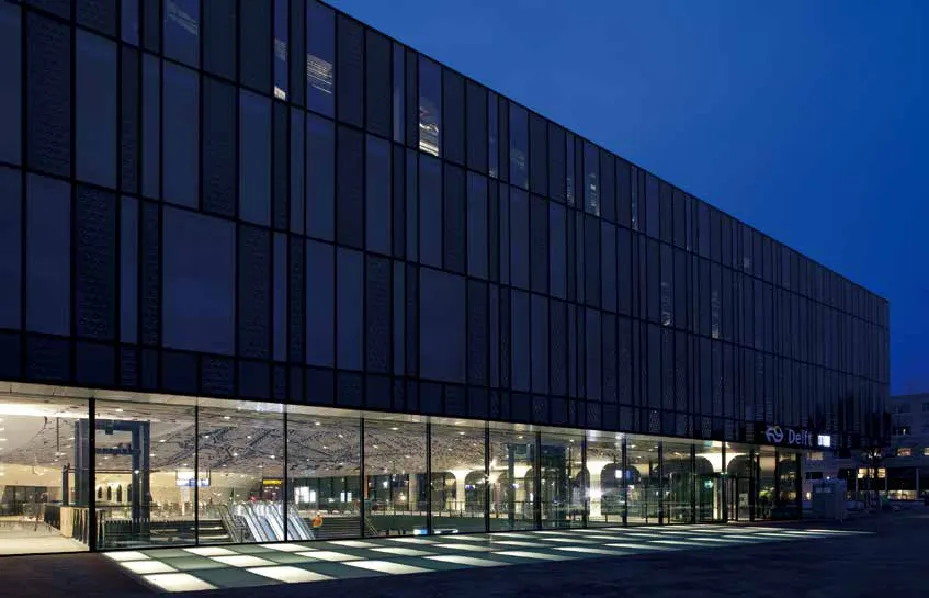
photo: © Mecanoo

photo: © Harry Cock

剖面 section

概念草图 concept sketch
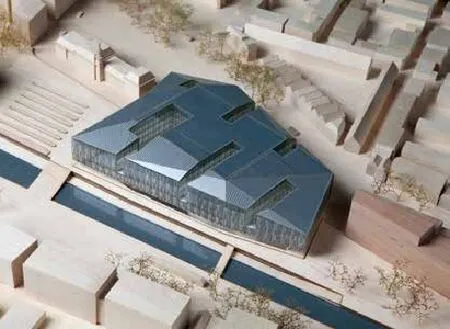
model photo: © Mecanoo
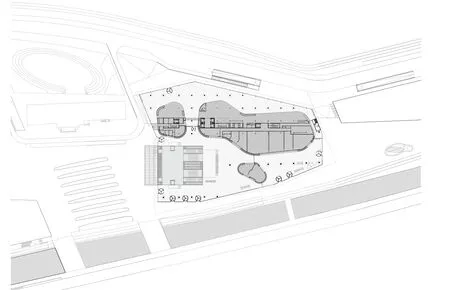
车站大堂首层平面 ground floor station hall

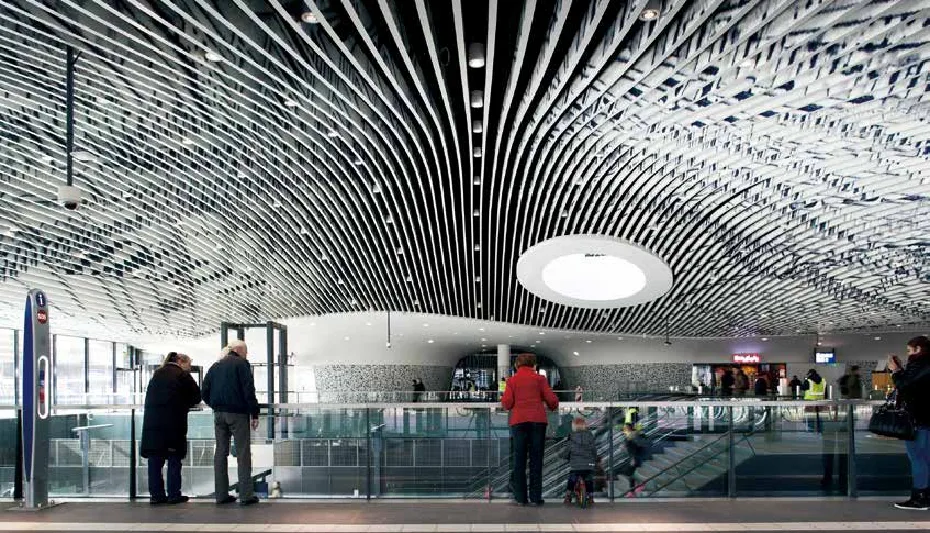
photo: © Mecanoo
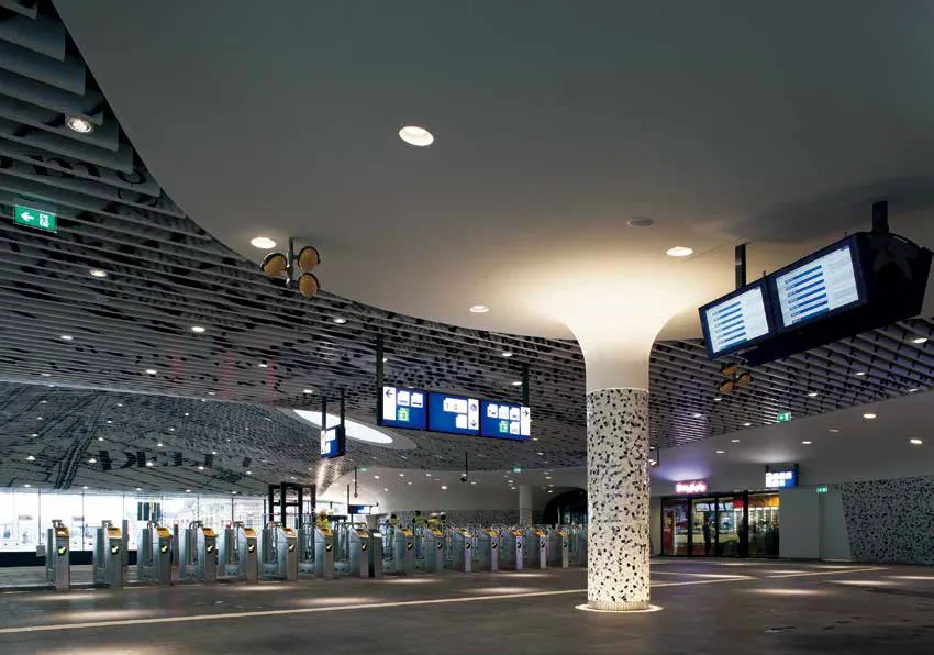
photo: © Mecanoo
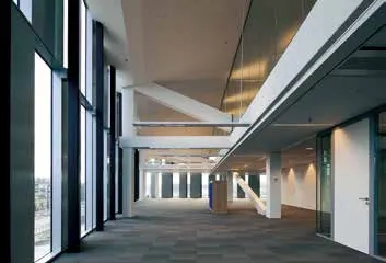
photo: © Mecanoo
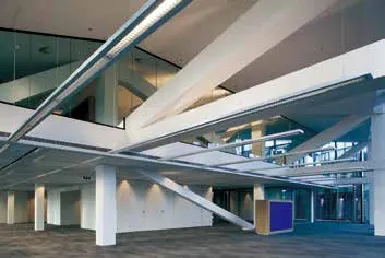
photo: © Mecanoo
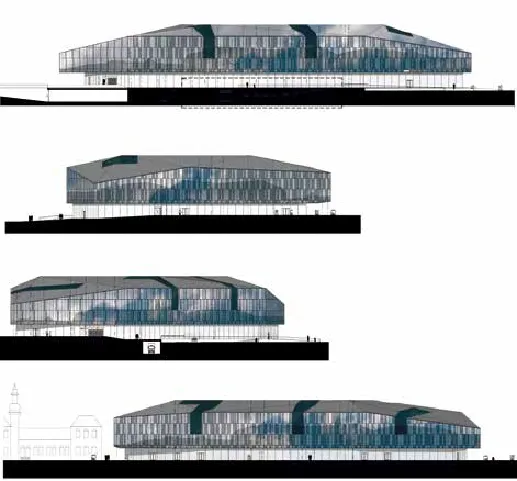
立面 elevations
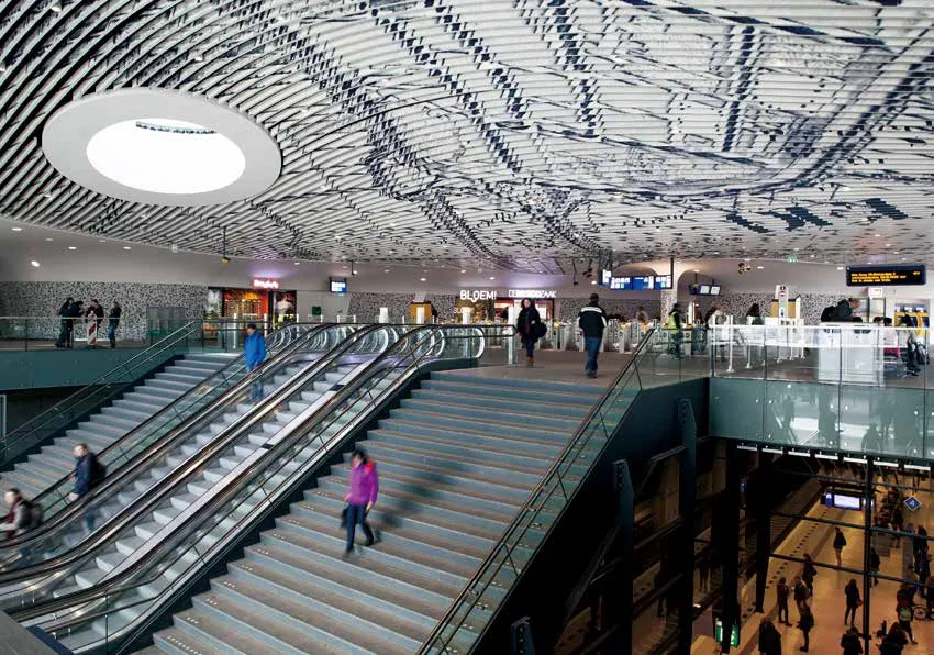
photo: © Mecanoo
