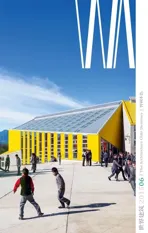卡罗齐食品生产与研究中心,圣贝尔纳多,圣地亚哥,智利
2015-12-18建筑设计GHA事务所
建筑设计:GH+A事务所
卡罗齐食品生产与研究中心,圣贝尔纳多,圣地亚哥,智利
建筑设计:GH+A事务所

1 外景,厂房与办公楼/Exterior view, factory and office building
2010年发生的火灾引发了这个重建卡罗齐工厂的项目。
这意味着挑战和机遇:新的社会观念、生产理念、创新技术和可持续运营方式,都在工厂的重建设计中得以体现。
意粉和谷物工厂与其间的办公楼共同围合出“社交中心”及开放广场,形成建筑综合体中重要的公共场所,以鼓励员工交流。厂房屋顶拥有波浪般的起伏形态,而南侧的办公楼则呈现出水平延展的简明体量,如同一抹红色浮于水面之上。
厂房屋顶的形式对环绕场地的安第斯山脉进行了再现,同时也与场地上的原有建筑——建于1964年、作为智利现代建筑重要标志的面粉厂——形成了对话。
当然,机遇同时也意味着挑战。如何利用生产、技术、能源和社会的新理念实现重建?建筑是实现这些目标的工具。卡罗齐工厂通过新材料和新造型的使用为现代工厂建筑做出了有效示范。简洁的波浪形屋顶则由金属与玻璃构成,与1965年埃米利奥·杜阿尔特、路易斯·米特罗维奇、克里斯蒂安·德·格罗特设计的项目的斜线肌理相协调。伫立于平台之上,这座建筑用前卫而简洁的姿态恰到好处地呼应了周围宜人的地理环境,与此同时,也实现了对自身承载功能的表达与遵从。
借助被动式通风、水体修复、自然采光、氢能合理利用等最新可持续策略,卡罗齐工厂将成为首个获得LEED认证的国家工厂。工作区采用了双层通风幕墙,引人入胜的花园绿树环绕。这些措施使工人的工作环境品质得到提升,同时也有利于自然环境的保护。“社交中心”是工厂最核心的部分,其外部围绕广场的回廊作为通道连接了办公和私密空间,其形式令人联想起中央山谷区域的殖民建筑。建成后的新卡罗齐工厂将通过其合理空间和自由形态树立起大企业的形象。更令人期待的是,分离15年之久的两座建筑,也将由它实现突破性的整合。□(陈茜 译)

2 总平面/Site plan
项目信息/Credits and Data
主持建筑师/Principal Architect: Guillermo Hevia Hernández合作者/Collaborators: Francisco Carrión G., Javier González e.天窗/Proyect Sky View: Guillermo Hevia García, Nicolás Urzúas.
生物气候学研究/Bioclimatic Study: BIOTECH Chili Consultants Ltd.
承建方/Production: CAROZZI Engineering
材料/Materials: 钢,混凝土,玻璃/Steel, concrete, glass
基地面积/Site Area: 16hm2
建筑面积/Floor Area: 52,000m2
设计时间/Design Phase: 2010-2011
建造时间/Construction Phase: 2010-2012 (Fast-Track)
摄影/Photos: Nicolás Saieh(Fig. 1, 3, 5, 6, 12), Javier González Elgueta(Fig. 4), Guillermo Hevia H.(Fig. 8), Cristobal Palma(Fig. 9)

3 外景,办公楼/Exterior view, factory

4 外景,厂房与办公楼/Exterior view, factory and office building

5. 6 开放广场/Open square

7 轴测图/Axonometric drawing

8 办公楼外景/Exterior view, office building
The Project is born out of the need to rebuild the Carozzi factory, burnt in 2010.
It meant a challenge and an opportunity: new social and industrial concepts, innovation, new technologies and company sustainability are expressed in the buildings.
The complex formed by the pasta and cereals factories contains between them the "civic center" and the open square where the staff can meet each other. This public space is surrounded by the waving factory roofs, and to its south stands the office building. The horizontal red volume, simple and clear, seems to float on the water.
The shape of the factory roofs try to imitate the peaks of the Andes in the neighbourhood, establishing a dialog harmonious with the previously existing building, the flour mill of 1964, an icon in Chilean modern architecture.
The renovation of the big wreck is both an opportunityand a challenge, brought by the new concepts of productivity, technology, energy and social. The architecture is the tool for achieving those goals. The group of buildings adopt new materials and shapes of the modern industrial architecture, which is Carozzi Molino. The simple undulating shapes in metal and glass match the diagonals of the Project of Emilio Duhart, Luis Mitrovic y Christian de Groote(1965). The deckhouse, with simple and radical contents, interprets the geographic environment and the function that it takes.
The design incorporates renewable and sustainable features: passive ventilation, water recovery, natural illumination, rational use of hydric resources, etc. It will transform this project into a national industry, with Leed certification. Double skins, ventilated facades at the work areas, green coverts and amazing gardens tend to give the workers better quality of life and are more favorable to the protection of the environment. In the heart of this industrial building there's a civic center, a cloister that contents a big gathering plaza, emulating the colonial house of Valle Central with alleyways that connect the offices and private spaces. The new industrial Project Carozzi at Nos –San Bernardo – R.M, which is a sensible architecture and is capable of showing a big corporate image, accomplishes a great coming-together of two architectures that were separated fifty years ago.□

9 厂房夜景/Night view, factory
评论
李晓峰:这座灾后重建的食品加工厂建筑有许多可圈可点之处。比如,与安第斯山脉形态呼应的波浪起伏的厂房屋顶,与水平延展的红色办公楼在形体与色彩上的鲜明对比;利用双层幕墙被动式通风、水体修复、自然采光、氢能合理利用等最新可持续策略,成为获得LEED 认证的一级国家工厂等等。不过,最引人入胜的当属建筑师精心营造的“社交中心”,即有回廊围绕的开放广场,是由工厂车间与办公楼围合而成的人性化公共空间。绿树环绕的庭园提升了环境品质,使得社交中心(而不是加工车间)成为这个新型工厂的内聚的“核心”。这是基于鼓励员工交流的理念而做的设计,体现了全新的社会观念和生产理念,也树立了全新的企业形象。
方晓风:厂房一般不是关注的焦点,但如果以后工业时代的工业建筑来破题,是否能提起大家的兴趣?这个项目是有代表性的。工业仍是经济的重要基础,生产空间也还要继续高效运转,与此同时,整体环境的指标也在提升,工业不仅要控制污染,还要降低能耗,并有人文关怀,这些或许是“后工业”概念的意义所在。屋顶的设计令人印象深刻,既是对功能逻辑的继承,又是诗性和浪漫的一笔。

10 厂房剖面/Section, factory

11 厂房立面/Elevation, factory

12 厂房内景/Interior view, factory
Comments
LI Xiaofeng: Rebuilt after the fire, this food processing factory has several commendable aspects. For example, the undulating roofs echoing the Andean mountains form a sharp contrast with the red office building in both color and form. The design also incorporates latest sustainable strategies such as double curtainwall passive ventilation, water recovery, natural illumination and rational use of hydrogen resources, thanks to all of which the factory is ranked among the first national industry with LEED certification. Yet its most remarkable feature is the humanized open space shaped by the office building and the factories, i.e. the "civic center" and the open plaza with surrounding corridors. The green courtyard helps increase the environmental quality, making the civic center (rather than the workshops) a cohesive "core" of the new factory. Designed to encourage communication among workers, this project not only embodies brand new social belief and production concept, but also establishes a brand new corporate image.
FANG Xiaofeng: Factory buildings normally do not catch people's attention, but viewed from the perspective of industrial architecture of the postindustrial era, can they rather arouse our interest? This project is representative in that regard. Industry is still an important foundation of economy, production space has yet to continue to function efficiently, and meanwhile the overall environmental target is rising; industry must not only control pollution, but also reduce energy consumption, and at the same time express humanistic concern, all these may hold the very meaning of the "post-industrial" concept. The roof design is impressive, not only inheriting its functional logic, but also making a poetic and romantic stroke.
Carozzi S.A. Production and Industrial Research Center, San Bernardo, Santiago, Chile, 2012
Architects: GH + A
