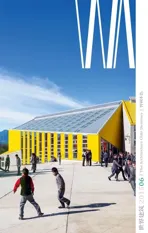塔尔塔尔公共图书馆,塔尔塔尔,智利
2015-12-18建筑设计穆鲁亚巴伦苏埃拉建筑师事务所
建筑设计:穆鲁亚-巴伦苏埃拉建筑师事务所
Architects: Murúa-Valenzuela Arguitectos
塔尔塔尔公共图书馆,塔尔塔尔,智利
Taltal Public Library, Taltal, Chile, 2010
建筑设计:穆鲁亚-巴伦苏埃拉建筑师事务所
Architects: Murúa-Valenzuela Arguitectos

1 外景/Exterior view
塔尔塔尔是安托法加斯塔区的一个海滨城镇,位于南纬25.4°,安托法加斯塔市以南306km处。
新的公共图书馆设计项目源起于塔尔塔尔市当局2008年发起的公共竞赛,我们提交的方案获得了第一名。
新的图书馆位于市政用地上,面对塔尔塔尔中央广场,紧邻刚刚完成更新的阿尔罕布拉剧院。设计概念集中于构建剧院与图书馆间的文化网络。
图书馆的用地为40m×7m的长方形地块,场地的尺度对建筑的特殊组织方式产生了重要影响。
设计将图书馆分为3层,根据阅览室类型选择不同的层高。内部庭院将公共区域与内部工作区域分开,同时也提供了非正式的阅读空间。
建筑面临的问题之一是,它的高度将超过城市中建筑的平均高度。建筑面向广场的立面宽7m,两面隔墙则分别长达40m,这将在城市中大部分区域都清晰可见。为解决这个问题,我们决定将总共长达80m的两堵隔墙作为立面而不是单纯意义上的隔墙来进行设计。在这一理念指导下,我们设计了巨大的天窗,为大厅提供了充足光照,同时还在水泥抹灰外墙表面对其肌理进行了视觉艺术设计。
建筑底部的两层使用了梁柱结构体系,以解放内部空间。顶层则使用金属结构,形成多个由波浪状金属板包裹的体量。
为了实现建筑外墙的浮雕肌理,我们与水泥公司和模板公司合作,以使表面的颜色随肌理变化而变化。墙体浮雕的图案模仿了阿尔罕布拉剧院当中的装饰图案,这些图案在城市内的其他建筑中也常常见到。□(陈茜 译)
项目信息/Credits and Data
主持建筑师/Principal Architects: Benjamin Murúa, Rodrigo Valenzuela
项目团队/Project Team: Ximena Vallejos, Miguel Mallea
设计时间/Design Period: 2008
建造时间/Construction Period: 2009-2010
摄影/Photos:Macarena Alvarez

2 外景/Exterior view

3 远景/Distant view

4 地段位置/Location

5 首层平面/Floor 0 plan

6 二层平面/Floor 1 plan

8. 9 立面浮雕/Relief texture on facade

10 沿街立面/Street elevation
Taltal is a coastal town in the Antofagasta Region, 306 km. south of the city of Antofagasta, at 25.4°latitude south.
The project to design the new public library arose from a public competition organized by the Municipality of Taltal in 2008. Our firm submitted a project which received the first prize.
The new library's site was a municipal plot, facing Taltal's central square, near the recently remodeled Alhambra Theater. The idea was to form a cultural network between the theater and the new library.
The dimensions of the site-40 meters long and 7 meters wide-highly influenced and defined the special organization of the building.
We decided to divide the design into three floors, creating spaces of varied heights that depend on the type of the reading rooms. There is also an interior patio that divides the public areas from the internal working areas, apart from serving as an informal reading space.
One of the issues that we took into consideration when developing the project was that the building would be higher than the average height of the rest of the city's buildings. There would be a 7 meter facade facing the square, and two dividing walls of 40 meters each-80 meters all together-that would be visible from a large portion of the city. Due to this factor, we decided to take the walls as facades instead of simply perceiving them as dividing walls. This idea had its influence in several ways, including the design of the large skylights that illuminate the main hall, as well as providing a texture with visual designs to the exterior cement wall.
On the first two floors of the building we used a structure involving pillars of support and beamed tiles in order to free up the interior space almost entirely. On the upper levels, we decided to create some volume with metallic structures, sheathing them with wavy metal plates.
To achieve the relief texture on the exterior cement, we worked together with both a cement company and a formwork company. The idea behind this was to create a wall whose surface changes its colors along with the changes in texture. The design pattern reproduces ornamental figures that we found in the AlhambraTheater and also in several other buildings in the city. □

11 内景/Interior view

12 内景/Interior view
评论
方晓风:这个项目的华彩部分是屋顶,既是采光利器,又是造型要素,同时控制空间节奏。对于面宽只有7m的狭长用地而言,显示了设计师纯熟的专业能力。手法巧妙,使得这一低成本的建造项目呈现出令人惊讶的良好空间品质,智利建筑的水准由此可见一斑。低技术手段的精致化使用,是这个项目予人启发的另一方面。
易娜:像智利这个国家的奇幻和丰富多样,这栋不到300m2的公共图书馆,散发出那么一股子谐趣,屋顶的构思直接起源于与城市背后那座山峰的呼应。只有7m的面宽和长达40m的进深,沿街的立面夹杂在身旁破败的民房当中并不起眼。通过剖面可以清晰地看到一层办公、两层阅览空间和局部三层屋顶平台的变化和序列。小庭院,屋顶的起伏与隐喻,外墙材质的变化,平台上望出去的风景,现代建筑的体量与繁复的门窗细部并置,这是个不怕变化到让人眼花的小房子。
Comments
FANG Xiaofeng: The cadenza of the library is its roof, which serves both as an illumination device and a formal element while at the same time controls the spatial rhythm. Given the long and narrow site with a width of only 7m, the designer's expertise is fully demonstrated. Ingenious approach endows this low-cost project with a surprisingly fine spatial quality, which attests to Chile's architectural standard. Low-tech means are applied in the most delicate way – another inspiring aspect of the project.
YI Na: Like Chile itself, a world of fantasy and diversity, this public library with an area of no more than 300m² gives forth a witty, humorous flavor. Its roof form directly echoing the mountain peak behind the city. With a width of only 7m and a length of 40m, the street facade is inconspicuously mixed up with derelict neighboring houses. The sections clearly reveal changes and sequences between 1st-floor office areas, 2nd-floor reading areas and partial roof terrace on the 3rd-floor. Small courtyards, adulating roof and its metaphor, diverse wall materials, views from the terrace, juxtaposition of modern architectural volume and sophisticated door-window details, all make for a small building of infinitely dazzling changing aspects.

13 天花板/Ceiling

14 露台/Terrace

15 剖面/Section
