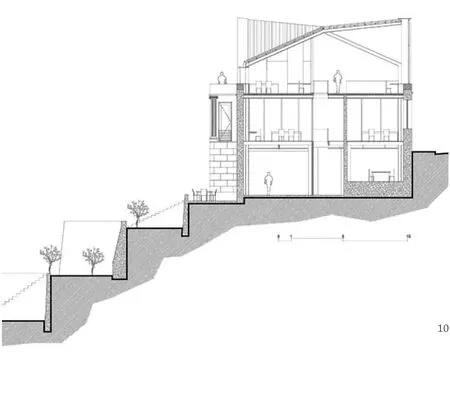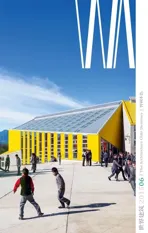丹麦399,塞罗潘廷,帕尔瓦莱索,智利
2015-12-18建筑设计华金贝拉斯科鲁维奥
建筑设计:华金·贝拉斯科·鲁维奥
丹麦399,塞罗潘廷,帕尔瓦莱索,智利
建筑设计:华金·贝拉斯科·鲁维奥

1 外景/Exterior view
前丹麦领事馆建于20世纪早期,坐落在神庙山东侧的山坡上,紧邻国家遗产中心和由古瓦尔帕莱索城墓地构成的国家遗产区。
更新项目“丹麦399” 启动于2014年6月,以使2011年开放的瓦尔帕莱索文化公园拥有更丰富的活动内容。在公园中,具有鲜明市民文化特征的文化中心用于举办多种多样的文化与艺术节活动,神庙山则成为承载自发活动的场所。因此,作为补充的“丹麦399” 需要定位为开放的聚集场所和交流空间,以创造欢乐友好的文化氛围。
“丹麦399”的一系列办公室和会议室用于出租,提供职业合作空间。开放的简餐咖啡厅同时被工作人员和客人共享,多元的创意畅想在这里变为现实。作为一个开放的独立产业孵化中心,该建筑既完成了对遗产建筑的更新,又创造了满足当地需求的多样化选择。
“丹麦399” 更新项目从传统与技术的对话出发,对上世纪早期丹麦领事让·蒂埃里设计的历史建筑立面保持了充分的尊重。当时的蒂埃里是一位成功的医生,并致力于推动城市问题的改善,他希望探索将双层砖砌外墙的优良特性与当地传统木质隔墙相结合、将俄勒冈松木梁与栎木板铺地相结合的方法,因而在结构材料中增加了当时十分前卫的钢筋混凝土,并希望自己的结构设想能够震动整个20世纪。在尊重历史的前提下,改造应用现代手法,通过碳素钢金属薄片在现有结构内部勾勒出灵活而明亮的空间。现在的 “丹麦399”拥有涵盖建筑、计算机科学、设计、工程、视听产品、遗产保护等多个领域的14家工作室、2间木工坊、1家打印店,以及对公众开放的用于研讨会议等文化活动的80座礼堂。□(陈茜 译)

2 地段位置/Location
项目信息/Credits and Data
合作者/Collaborators: Cristian Soza, Angela García, Flore Brochet, David Díaz
工程师/Engineer: Luis Della Valle Solari
开发商/Developer: Inmobiliaria Meli Ltda
功能/Program: 14间办公室,5个工作室,合作空间,活动空间,2个会议室,咖啡/酒吧,厨房,卫生间,露台/14 offices, 5 studios, co-work space, events space , 2 meeting rooms, cafeteria/bar, kitchen, bathroom, terrace
材料/Materials: 钢,玻璃,混凝土/Steel, glass, concrete
基地面积/Land Area: 2045.30m2
建筑面积/Floor Area: 985m2
摄影/Photos: Aryeh Kornfled

3 外景/Exterior view

4 内景/Interior view

6 首层平面/Floor 0 plan

5 二层平面/Floor 1 plan
Built in the early twentieth century, the renovated house of the former Consul of Denmark is located in the eastern hillside of Pantheon hill, next to the National Heritage complex integrated by the oldest cemeteries of Valparaiso city.
In operation since June 2014, Dinamarca 399 was initially conceived as a complement to the activities of the Cultural Park of Valparaiso, which opened in late 2011 in the neighboring hill. This park features a cultural center for various cultural and arts festivals with a clear civic and cultural cut which, in combination with other autonomous initiatives that took place at Pantheon hill, has defined the role of Dinamarca 399 as a meeting space focused on convivial culture.
Dinamarca functions as a vocational collaborative space that offers offices and meeting rooms for rent. It also has an open cafe-restaurant shared by members and guests. The idea is to provide a space to help manage and make concrete different visions of the creative industries. Conceived as an open cloister for independent production, it involved the committed recovery of a heritage building and the development of professional alternatives arising from the local region.
The renovation of Dinamarca 399 is based on a dialogue between tradition and technology, always respectful of the volume of the historic facade built early last century by the Danish consul Mr. Jean Thierry. The contemporary intervention plays with metal sheets of carbon steel that generate flexible and luminous spaces inside the existing structure. In his days, Jean Thierry, widely recognized as a successful doctor and benefactor of the city, ventured to combine the nobility of a double wall perimeter brick with local traditional partitions made of oak and adobillo, the Oregon pine beams and oak slates for the parquet floor. To all this he added an avant-guard constructive material: reinforced concrete. Thus Thierry anticipated what would become an earthquake constructive solution throughout the twentieth century. Casa Dinamarca hosts today 14 offices dedicated to architecture, computer science, design, engineering, audiovisual production, conservation and other areas. It also includes two carpentry workshops, and a secretarial room and a meeting room for 80 people which hosts seminars, conferences and other cultural events open to the public.□

7 内景/Interior view

8. 9 内景/Interior views
评论
饶小军:锈蚀的钢板、残破的混凝土、裸露的清水砖,以及精致的收边,这些既有材料的肌理共同组成了“丹麦399”文化中心项目鲜明的建筑性格——材料和工艺所赋予的一种强烈的地域感和历史感。在空间上,原有建筑的空间与顶部加建的空间形成鲜明对比,通过新旧材料的转换和延续,使其功能空间置换成可容纳文化交流活动的新的空间类型,并独具个性。
王舒展:从光鲜精确的现代材料到斑驳粗旧的砖墙粉灰,老房子丰富的时间印迹,暗合着“文化产业”那种散漫、芜杂、表面激烈、实则需要缓慢沉淀的内在节奏。
这个作品在 “新”与“旧”之间,建立了柔和的梯度。碳钢板,随着时间流逝而锈蚀变色,在新建的一刻就开始老去。它提供了一个中间调,使“新”与“旧”的并置,不因对比过于尖锐而产生“临时感”和“廉价感”。 它建立了时间的连续,悄然完成了建筑身份的转换。从“贵族”到“平民”,从“私宅”到“共享空间”, “历史”没有沦为一个醒目的噱头,没有沦为新生活的“炫耀”或“玩物”;而是作为必然之物,被悄然编织进室内环境的肌理;设计的当代感,也就不那么直白浅薄。

10 剖面/Section

11. 12 内景/Interior views
Comments
RAO Xiaojun: Eroded steel plate, dilapidated concrete, bare simple bricks and delicate edge trimming, these existing materials with their various textures jointly constitute the distinctive architectural characters of the Dinamarca 399 project, i.e. its strong sense of regionalism and historicism endowed by materials and craftsmanship. The built-out space at the top forms a sharp contrast to the original architectural space, which, through transition and extension of old and new materials, transforms the building's functional space into a characteristic new type that accommodates cultural exchange activities. WANG Shuzhan: From precise, polished modern materials to raw, mottled bricks and plaster, the old building's rich traces of time implicitly echo a discursive, disorderly inner rhythm which, despite its superficial intensity, needs to be settled down slowly.
This project established a soft gradation between clearly defined "old" and "new". As time goes by, Carbon steel plates would rust and change colors; the process of aging begins when the construction is finished. The design created an intermediate tone so as to moderate the otherwise abrupt juxtaposition of "old" and "new", and to spare the "cheap" sense of "temporality" resulted from sharp contrast of materials. The temporal continuity it established implicitly helps complete the building's identity transition. From "nobility" to "civilian", from "private home" to "collaborative space", the architects did not relegate "history" to an eyecatching stunt, a "toy" or "pomp" of new life; instead, they take it as an indispensable architectural element and quietly weave it into the interior texture; thus the contemporary sense of the design is spared of bluntness and shallowness.
Dinamarca 399, Cerro Panteón, Valparaíso, Chile, 2014
Architect: Joaquín Velasco Rubio
