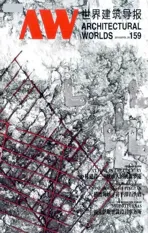纽约第五大道阿玛尼
2014-04-25RAMONPRAT
地点:美国纽约市
时间:2007年-2009年,2009年2月18日奠基
业主:Gruppo Giorgio Armani
建筑师:多丽安娜·福克萨斯,马希米亚诺·福克萨斯
面积:2,800平方米
灯光:Speirs & Major Associates
摄影:©Ramon Prat
SITE: NYC, USA
PERIOD: 2007-2009, Inauguration 18th February 2009
CLIENT: Gruppo Giorgio Armani
ARCHITECTS: Doriana and Massimiliano Fuksas
AREA: 2,800 sq. m.
LIGHTING: Speirs & Major Associates
PHOTOS: ©Ramon Prat
继香港渣打大厦和东京银座大厦之后,多莉安娜和马西米利亚诺·福克萨斯在第五大道完成了著名的阿玛尼商店设计三部曲。
After Hong Kong Chater House and Tokyo Ginza Tower, Fifth Avenue completes the trilogy of the Armani Stores designed by Doriana and Massimiliano Fuksas for the famous designer.
这个项目坐落在纽约市中心的世界知名的街区之一——第五大道和56 街之间的两栋建筑物的底部三层。
Situated in the centre of New York, in one of the world’s well known streets, the project takes up the first three floors of the two buildings located between 5th Avenue and 56th Street.
包括地下室在内,展厅共有上下四层空间,而在设计构想中,这是一个没有明确分区的整体空间,通过其中漩涡状楼梯带来的力量感将它们和谐地联成一体。
Besides the basement, the showroom develops on four different levels and it is conceived as a single space, without clear distinctions, a space in harmony connected with the power generated by the vortex that is the staircase.
事实上,建筑的核心集中体现在楼梯的设计中。结构由热轧钢(意大利制造)制成,外面覆盖塑料表层,以突出它独特的雕塑意象。它的形体不能用任何常规的几何形体来描述,灵感来源于动力强大的漩涡,周围环绕着摆放阿玛尼商品的不同楼层。
The heart of the building is, in fact, epitomized by the staircase. Structure in rolled calendar steel (made in Italy) and cladded in a plastic layer that highlights its exceptional sculptural presence. It is an entity that is almost impossible to convey in terms of any normal geometric shape that originates from a vortex with great dynamism, surrounded by the different levels that accommodate the Armani world.
楼梯宛如丝带一般舞动着掠过各个楼层,如此理解可能最为接近它的几何形态。
The movement of the ribbons that constitutes the staircase, skimming each floor, disenchants the possibility to recognize the geometry.
每个楼层的整体布局都循着不同的带状轨迹,创造了一种被漩涡控制的空间。
The general layout of every floor develops according to the different flexures of the ribbons, creating a space controlled by the vortex.
就内部空间的活力而言,没有任何多余的元素,甚至外立面也是如此。即便建筑排列于曼哈顿街区死板顽固的条条框框的缝隙中,但仍通过一组LED灯光线管的设计,借助图像和光影,模拟出活力运动。这个灯光展示屏幕除了将室内空间投影到室外,同时还是对纽约市的特别敬意,能够配得上这座城市的现代性和活力,是不言而喻的题中之义。
No element is extraneous to the internal dynamism, not even the external façade; even if it is lined up to the rigid orthogonal stitch of Manhattan, simulating the movement through images and shades,projected on a set of LED threads. This screen, besides being the projection to the outside of the internal space, is also a particular tribute to New York City, the inescapable necessity to compare its modernity and its dynamism.
内部空间的流动性通过漆木面板在墙体上的连续线条来实现。
The fluidity of the internal space is rendered by the wall of continuous threads, that are realized with lacquered wood panels.
勾勒这些线条不同的曲面光线造成了空间的变幻并因此形成了不同的产品展示区,线条的曲折围合让试衣间和贵宾厅更宜人,同时也形成了员工区、收银台或特殊产品区,比如Armani Dolci这些不同的分区。特别重要的一点是,通过墙面和空间曲线的界定、特性化和强调的提示,它们突出了总体布局中的不同功能区。
The different rays of bends that outline the threads transform into the spaces and handles for the different product areas. The folding of the threads give hospitality to the dressing-rooms and the VIP hall, also transforming into areas reserved for staff, cash desks, or special product areas such as Armani Dolci.A particular importance is given by the enlightenment that defines, characterizes and emphasizes the bends of the walls and of the spaces, highlighting the different functions of the general layout.
内部设计的每一个元素,从商店层到储藏区、从桌子到扶手椅,都遵循和贴合楼梯产生的运动概念,成为整个漩涡的一部分。设计的布置和流线也展现出了整个布局的和谐。
Every element of the internal design, from the shop floors to the storage, from the desks to the armchairs,follows and satisfies the movement concept generated by the staircase, becoming a part of the same vortex. The disposition and the route that it implies outlines the harmonic layout.
墙壁和室内陈设的光泽与大理石及天花板的黑色形成了强烈反差,从而强调了互动的区域。
There is a confliction between the shine of the walls and of the furnishings and the noir of the marble and of the ceiling. Therefore emphasizing the areas that are there for interaction.
清晰简洁的室内空间与咖啡厅、餐厅形成一钟强烈的对比,也使得电梯出口十分引人注目。青铜色褶皱表皮覆盖着它们,吸收并反射色彩与阴影,给人一丝崭新气氛。从餐厅琥珀色的纱帷看去,能够看到第五大道的壮观景色和纽约中心公园的一端。
There is also a confliction between the apparent simplicity of the internal space and the cafe/restaurant giving an advanced notice of the elevator’s entrance. The refolded bronze that covers them, acquires and reflects the colours and the shades giving a glimpse of the new atmosphere. From the restaurant, filtered by an amber veil, there is a splendid view of 5th Avenue and the end of Central Park.
其余的展厅所用的色彩和材料也是相同的,但细节的处理采用了不同的方式。地板上的一条灯带引向餐厅的入口,凸显了墙面的性感曲线,整个空间洋溢着悠闲的感觉。
The colours and the materials utilized are the same as the rest of the showroom, but the suggestions are new and different. The space becomes recreational, a line of light on the floor that leads to the entrance of the restaurant, underlining the sensuality of the bends of the wall.
一张虚拟幕布开启了一段旅程,宛如身在剧场,演出开始!
A virtual curtain activates the passage and, just like a theatre, ...the show begins!



