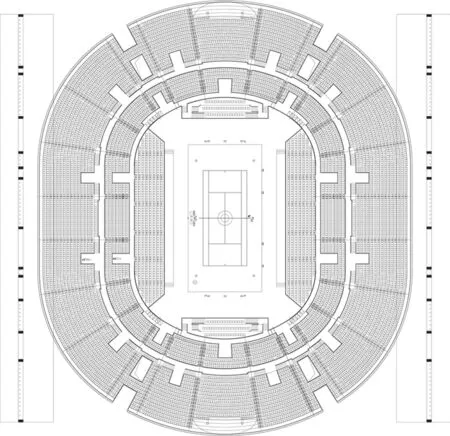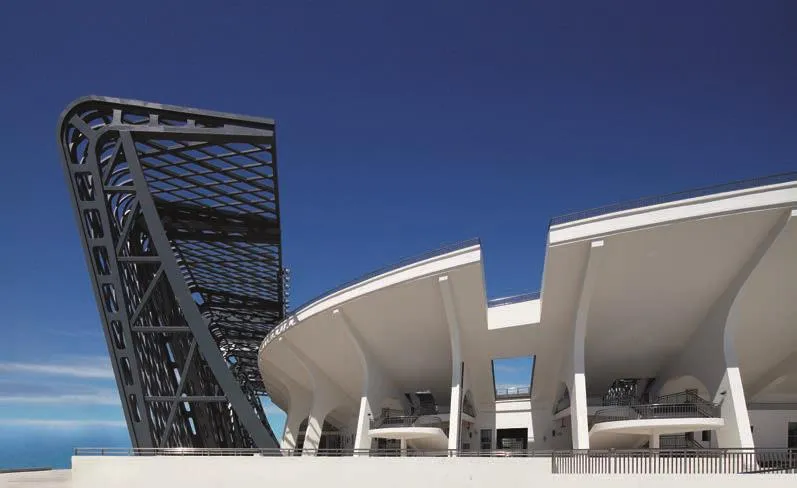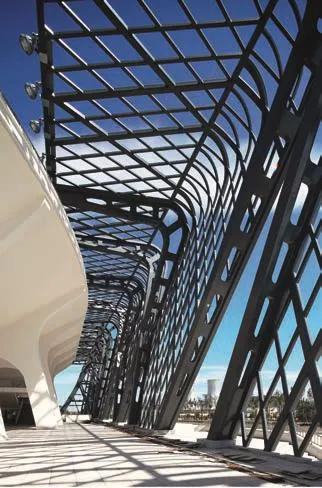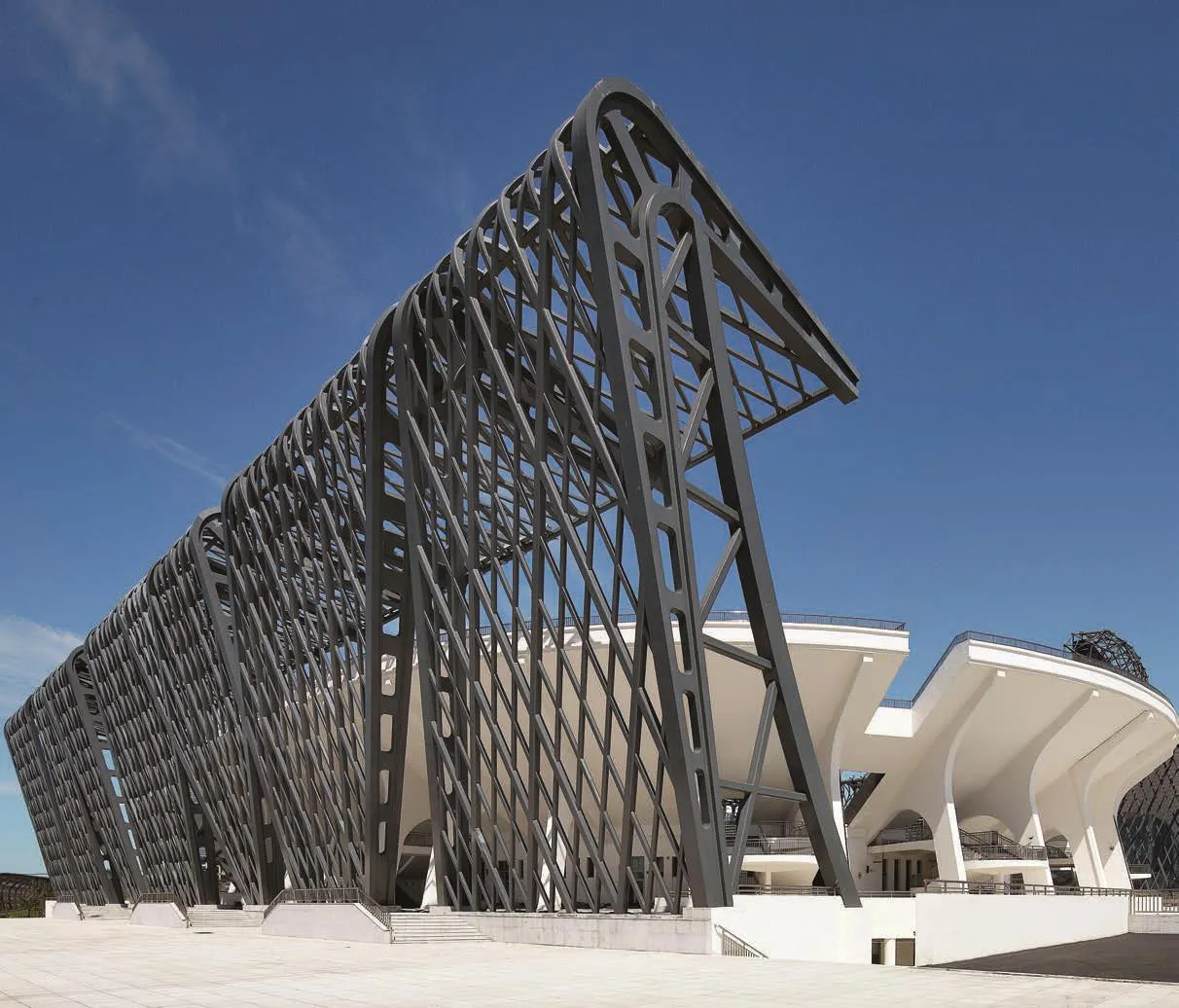大连市体育中心网球场,大连,中国
2019-05-31建筑设计哈尔滨工业大学建筑设计研究院
建筑设计:哈尔滨工业大学建筑设计研究院
网球场设计以平凡建筑思想为原则,通过将纯净的混凝土主场结构与挺拔俊逸的钢构侧壁有机组合,创作出钢与混凝土对话的建筑语境。网球场原型从中心场馆总体规划的飘逸灵动自然之美中汲取灵感,在规整的建筑形体中引入“绿墙”概念,东西方向布置钢构侧壁,覆以四季变化的植被和玻璃与穿孔金属板,产生自然丰富的色彩变化。网球场建筑结构与建筑功能有机融合,空间与形体完美统一,最大限度体现了节约材料、降低造价、节能环保的平凡设计理念。□
项目信息/Credits and Data
设计团队/Design Team: 梅洪元,陆诗亮,苑雪飞,梁斌,陈滨志/MEI Hongyuan, LU Shiliang, YUAN Xuefei,LIANG Bin, CHEN Binzhi
建筑面积/Floor Area: 43,000m2
设计时间/Design Time: 2009
竣工时间/Completion Time: 2013
摄影/Photos: 韦树祥/WEI Shuxiang

1 看台层平面/Stand level plan

2 南向局部外景/Partial view from the south

3 开台下空间/Space under stand

4 外景/Exterior view
The design of the tennis court is based on the principle of ordinary architecture thought.By combining the pure concrete main field structure with the straight steel side wall, the tennis court create an architectural context in which steel and concrete dialogue. The prototype of the tennis court draws inspiration from the elegant and natural beauty of the central venue's master plan, introducing the concept of "green wall" in the regular architectural form, arranging the steel side wall in the east-west direction,covering the vegetation of the four seasons and the glass with perforated metal plates, producing natural rich color changes. The tennis court's architectural structure and architectural functions are organically integrated, and the space and shape are perfectly unified, maximizing the ordinary design concept of saving materials and reducing cost, energy saving and environmental protection.□
