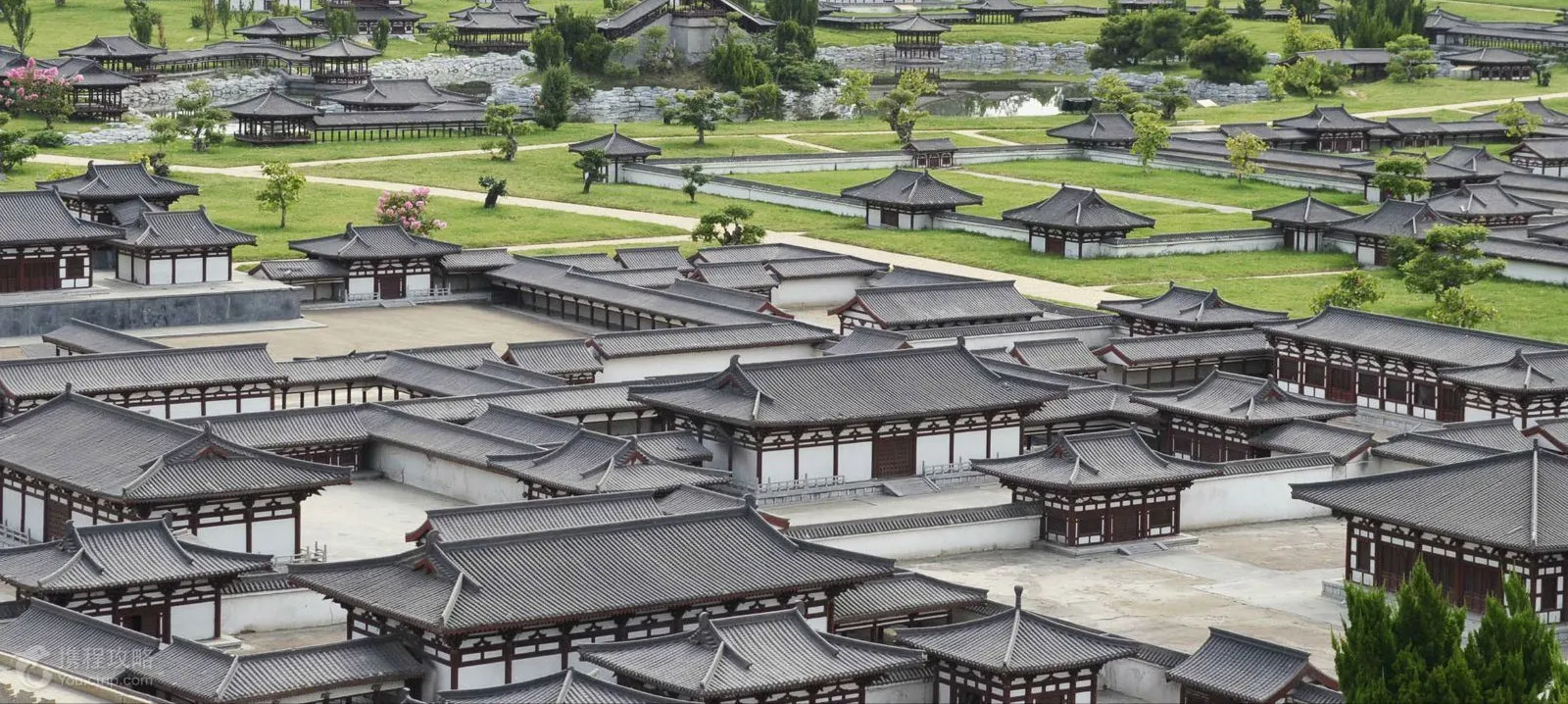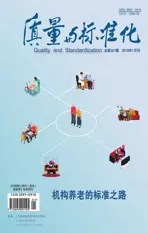王权至上的营国之道
2019-05-27五花肉
文/五花肉

根据《考工记》绘制的王城图
王城,乃一国之根本,其规划、营造皆有规制。建设王城者,在古代被称为营国匠人,其核心任务是通过王城的形制、空间、形态上的标准化表达,彰显国家王权。
Royal city was the foundation of a nation in ancient China. Planning and construction of royal city followed standards. In ancient times, the builders of the royal city were called the architects. Their core task was to demonstrate regalism through the standardized specification of the shape, space and form of the royal city.
形制追求天道相通
Water Temperature Control: Key Element of Reeling
据《考工记》记载,标准化的王城应为“方九里,旁三门”的正方形。正方形取自天圆地方,契合东西南北“四方”和春夏秋冬“四季”;旁三门则融入十二地支理念,对应子丑寅卯等十二个时辰,王城共建十二道门,“每面各三门,以通十二子也”。凡此总总,充分体现了古人对天地的敬畏,希望以形制统一追求与天道相通。
According to "Kaogongji", the standardized royal city should be a square of " Nine miles around with three gates ". The square symbolized heaven round and earth square and fitted into the " four directions" of the east, west, north and south and the " four seasons" of spring, summer, autumn and winter.The next three gates incorporated the idea of twelve branches of the earth, corresponding to 24 hours and Chinese Zodiacs.The city had twelve gates. Each side of the city had three gates and there were twelve Chinese Zodiacs in total. The specification reflected the ancient people's reverence for heaven and earth and hopes to pursue unity of form and connection with heaven and earth.
方位彰显身份尊崇
Location Shows King Power
古代将奇数称为阳数,偶数称为阴数。阳数中九为最高,五为正中,“数有九,五居正中,若峰,在其之巅”,用“九五之尊”象征帝王权威便源于此。王城的建设同样遵循这一标准,城中应有南北、东西各九条大道,帝王的宫殿则位于南北第五道和东西第五道的交叉点,朝向面南背北,彰显身份尊崇。
Similarly, odd numbers were regarded as yang and even numbers as yin. The highest number of yang is nine, and the middle number is five.Among the nine figures, Five is the middle, which is similar as the peak in the middle of mountains."9 and 5 reign supreme"originated from this standard. The construction of the royal city also followed this standard. The city shall have nine main roads from north to south and from east to west. The royal city was located at the intersection of the fifth road from north to south and the fifth road from east to west, facing south and back to north, showing respect for the status.
高度遵循等级制度
Standards of hierarchy

大明宫的建筑形制延续了《考工记》匠人营国的设计理念
春秋战国时期等级制度森严,不同城邑的营建规格同样尊卑有序。当时人口集聚的城邑分为王城、诸侯城、宗室和卿大夫的封邑三个等级。以最高等级的王城为例,“门阿之制五雉,宫隅之制七雉,城隅之制九雉”,唯有王城的城墙高度可达九丈的标准,诸侯城和封邑则等而下之,分别按七丈和五丈的标准建造。
During the Spring and Autumn Period and the Warring States Period, the hierarchy was strict, and the construction specifications of different cities followed hierarchy. At that time, the cities where the population concentrated were divided into three levels: the royal city, the vassal city, the imperial clan, and the fiefdoms of the nobles. Take the architectural standard of royal city as an example, the standard could be described as five pheasants in the gate, seven pheasants in the palace corner, and nine pheasants in the city corner.Only the city wall of the emperor could reach a height of nine Zhangs(30 meters), while the vassal city and the fief could be built at the height no higher than seven Zhangs (23.3 meters) and five Zhangs(16.7 meters) respectively.
结 语
Conclusion
《考工记》对于匠人营国的描述只有寥寥百余字,却运用标准化智慧,清晰提炼、勾勒出古代王城建制的基本特征和深刻内涵,对后期城市规划体系的不断成熟和发展,起到了深远的影响。
" Kaogongji" had only a few hundred words to describe the royal city architects. However, it utilized wisdom of standardization to clarify and summarize the key content of ancient royal city architectural standards, which exerted a profound impact on the continuous maturity and development of the later urban planning system.
