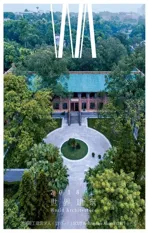凯华国际中心,广州,中国
2018-05-25范铁
广州凯华国际中心,南向直望宽阔江景,西北向俯瞰广州城市中轴线及花城广场,踞珠江新城核心枢纽。该写字楼的卓越品质受到了外资企业的青睐,并获得了“2017年中国品质典范商务写字楼”大奖。大堂玻璃幕墙设计是国内高端写字楼较为罕见的,采用了高度10.5m、厚度近70mm的5层夹胶超白玻璃,玻璃从地面直达天花板,没有传统的玻璃肋,通透程度超高,让这个大堂成为一个CBD的城市客厅,让城市步行空间更加人性化。现代办公室环境一般为开放式布局,节奏都较紧张,标准层公共区的设计给高端办公人群提供了更多私密性和人性化的环境。□
Guangzhou Kaihua International Centre has a wide river view to the south and a northwest view overlooking the central axis of Guangzhou City and the core hub of Huacheng Plaza and Zhujiang New Town. The excellent quality of this office building has been favoured by foreign enterprises and won the "2017 China Quality Model Business Office"award. Such a tall lobby glass wall is rare in office buildings. It consists of five-layer laminated white glass with a height of 10.5m and a thickness of nearly 70mm. The glass reaches the ceiling from the ground. There is no traditional glass rib and frame, and the permeability is extremely high. The lobby has become a living room of CBD, making the city pedestrian space more humane. The modern office environment is generally open layout, and the rhythm is relatively tight. The design of the public area of the standard fl oor provides more private and humane environments for high-end office.□
项目信息/Credits and Data
设计团队/Design Team: 范铁,Siska Slavomir, 马高博,李晓雪/FAN Tie, Siska Slavomir, MA Gaobo, LI Xiaoxue
建筑面积/Floor Area: 150,000m2
摄影/Photos: 朱恩龙/Elton
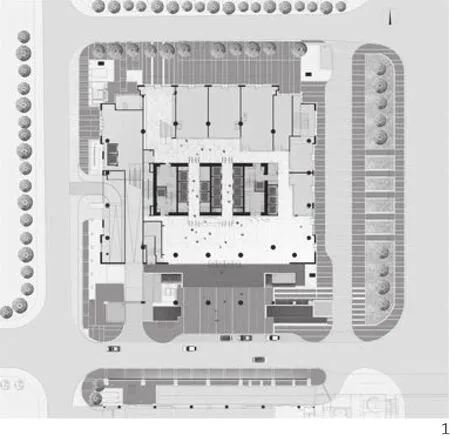
1 首层平面/Ground fl oor plan
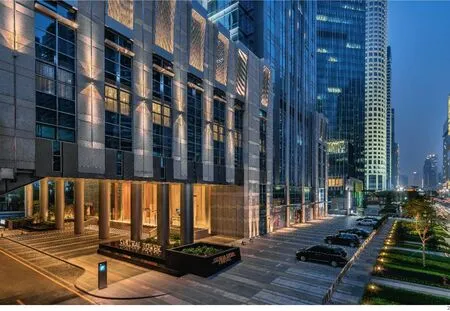
2 东广场/East plaza
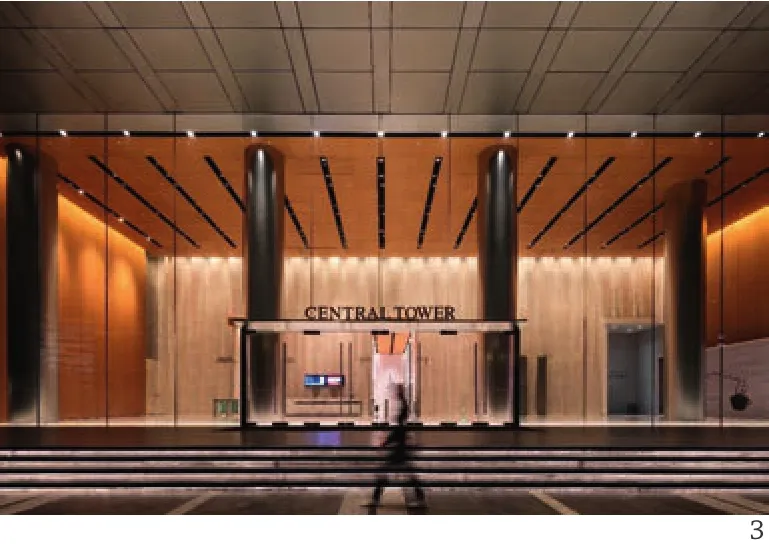
3 大堂外景/Lobby exterior
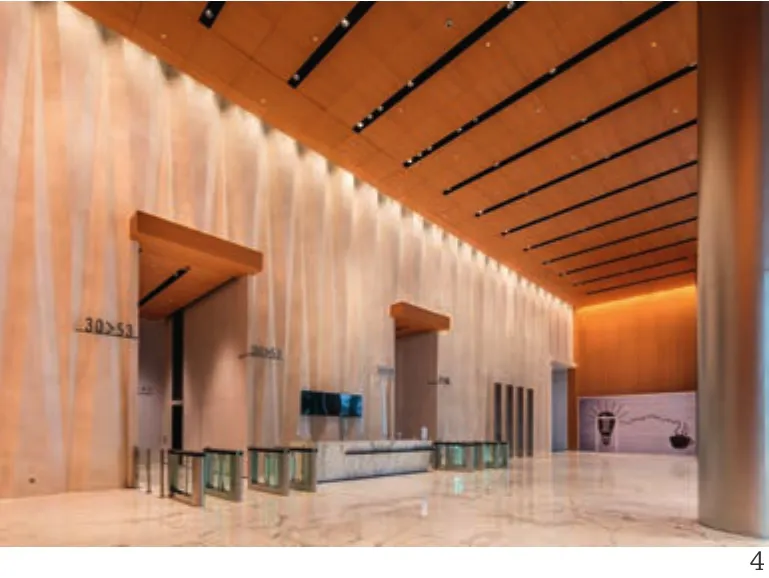
4 大堂内景/Lobby interior
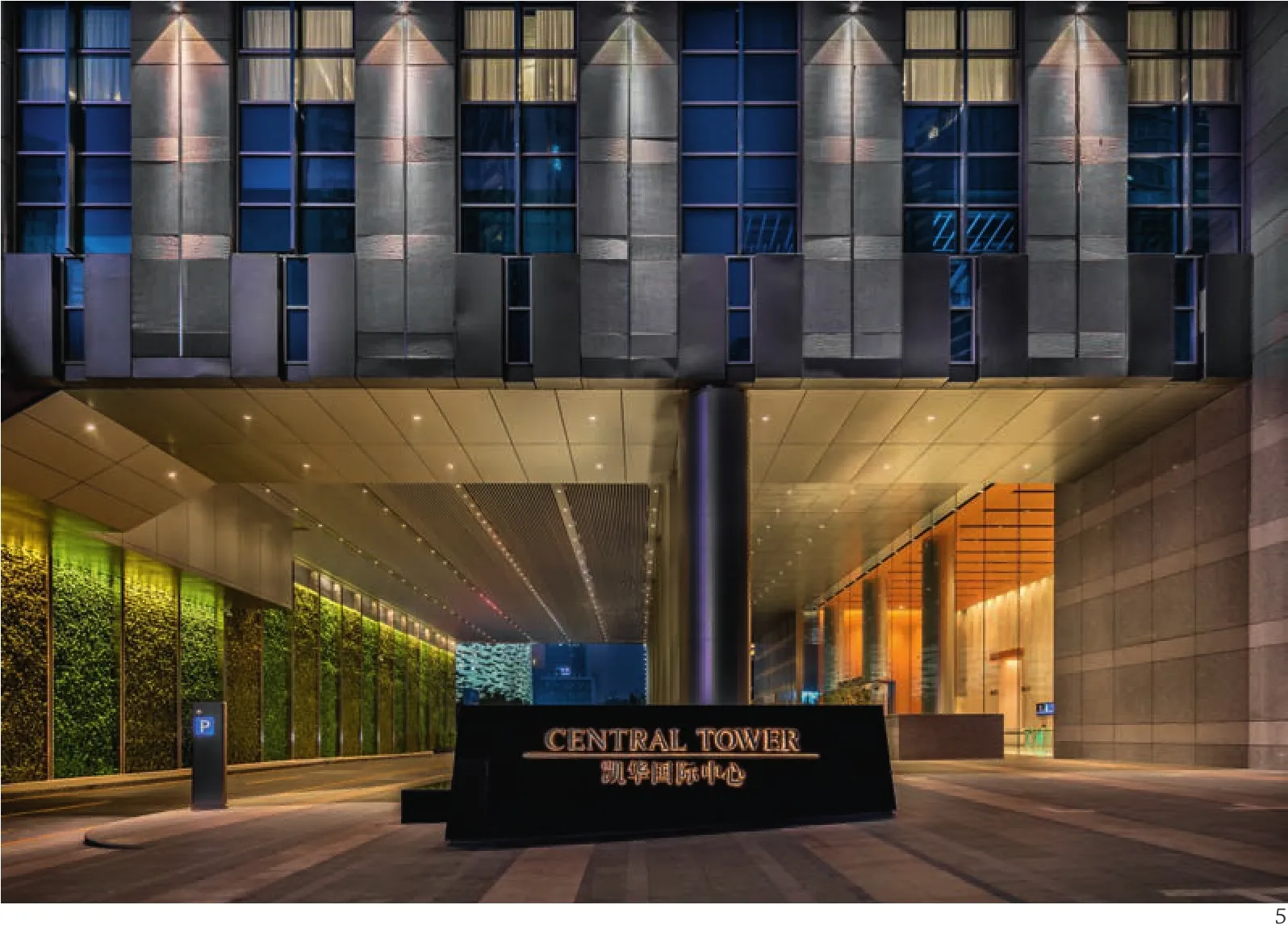
5 南广场/South plaza
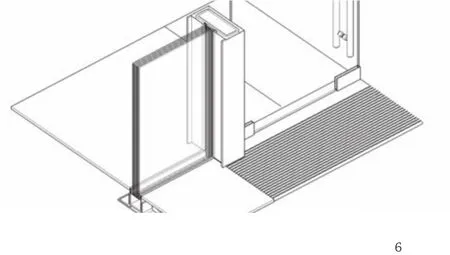
6 大堂幕墙大样/Lobby curtain wall detail
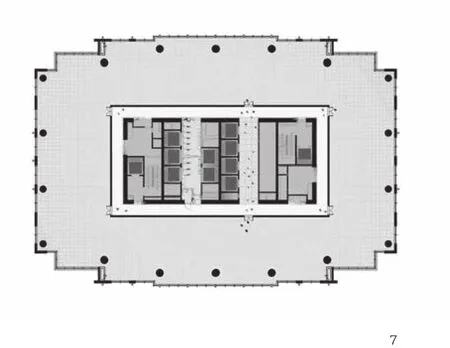
7 标准层平面/Typical fl oor plan
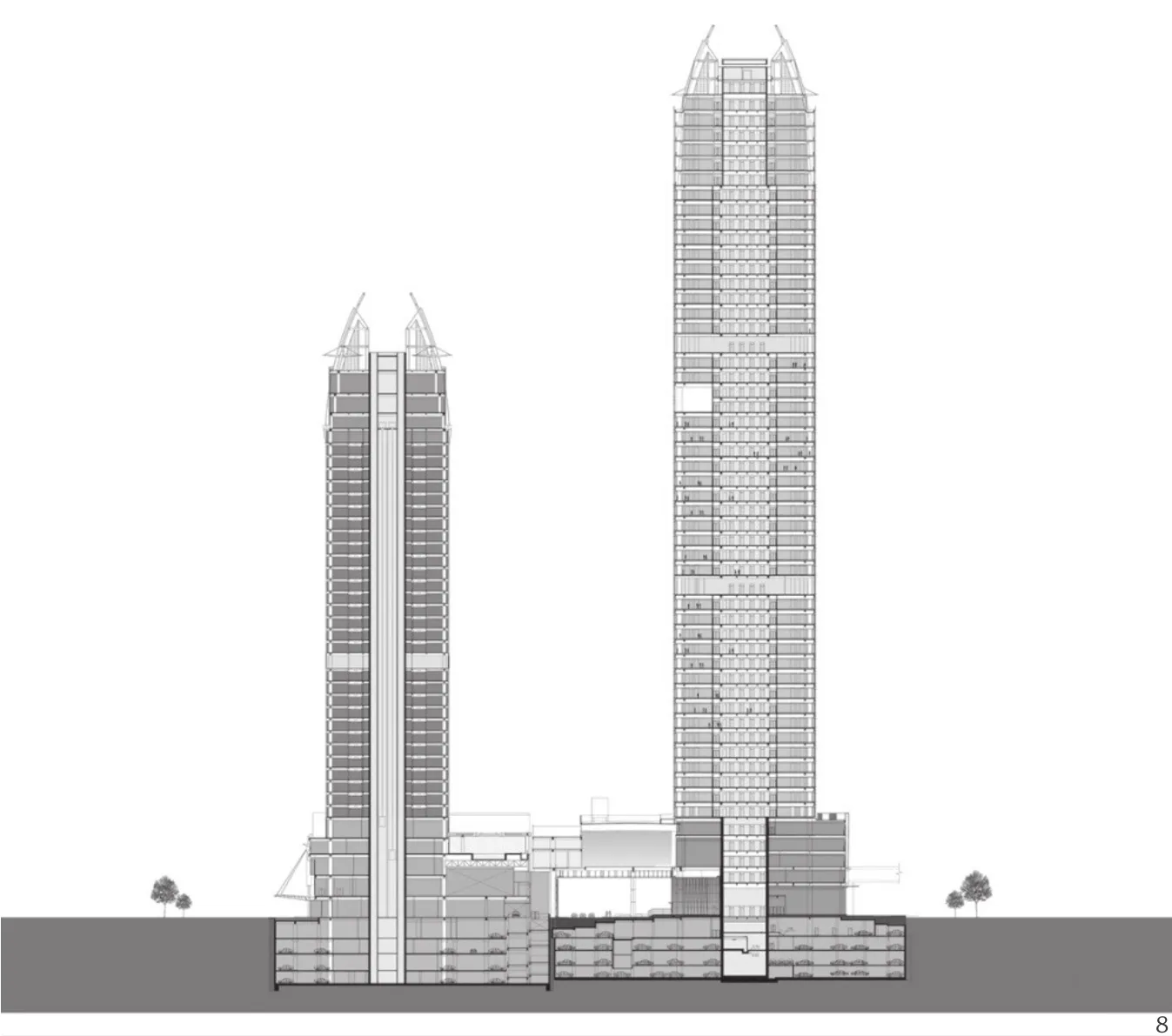
8 剖面/Section
