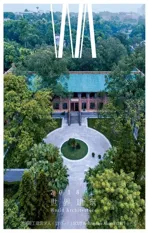淮安市体育中心,淮安,中国
2018-05-25
淮安市体育中心位于江苏省淮安市清江浦区,宁连路以南,枚皋路以北,大运河西侧,占地面积约43.3hm2。项目包括体育场(30,000座)、体育馆(6000座)、游泳馆(1500座)以及省运会指挥中心等配套设施,获得“2017年全国优秀工程勘察设计行业一等奖”“2013年中国钢结构金奖(国家优质工程)”。
用地与朝向规定有非常大的夹角,如何形成高品质的城市公共空间成为设计建筑布局上的挑战。设计团队结合周边地块,为建筑布局确定了城市逻辑的依据。
传统的体育中心将体育场馆作为“纪念物”,自身容易形成超大街区,从而带来交通拥堵等问题。作为城市公共活动的载体,体育建筑日益贵族化、奢侈化。建造时披金戴银,建成后拒人千“米”之外,维护艰难。
在淮安市体育中心的规划中,设置有一条街道穿过体育中心,既利于日常的城市交通,又利于大型活动中人流、车流的集散。把体育场与体育馆、游泳馆区别对待,让它们肩负不同的城市角色。体育场作为标志性的视觉焦点位于街角的一边;体育馆、游泳馆顺应城市肌理,贴近城市街道,融入城市街区,创造积极多元的生活界面。建筑不求宏伟庞大。体育场造型简洁、空间开敞。雨篷采用简洁的拱结构,受力合理,灯具、马道与结构构件一体化设计,形成了纯净的几何形体。而开敞的看台与缓缓的步道,平时吸引着市民拾级而上,宛若健身小径,赛时又是最为便捷安全的紧急疏散通道。
从城市发展角度看,整个体育中心的规划及建筑设计为淮安生态新城的发展起到了示范作用,带动周边地块良性发展。今天,体育中心的核心不再是纪念碑式的建筑,取而代之的是城市公共活动场地。华灯初上,夜幕中的城市公共空间,成为市民活动的好场所。□
项目信息/Credits and Data
建筑师/Architects: 孙一民,陶亮,叶伟康,申永刚,邓芳,汪奋强/SUN Yimin, TAO Liang, YE Weikang, SHEN Yonggang, DENG Fang, WANG Fenqiang
设计团队/Design Team: 黄烨勍,梁艳艳,李敏稚,冷天翔,杨定,徐莹,任振华,孙文波,王琪海,林伟强,高飞,胡文斌/HUANG Yeqing, LIANG Yanyan, LI Minzhi,LENG Tianxiang, YANG Ding, XU Ying, REN Zhenhua, SUN Wenbo, WANG Qihai, LIN Weiqiang, GAO Fei, HU Wenbin建筑面积/Floor Area: 95,483m2
建成时间/Completion: 2014.05
图片版权/Image Copyright: 华南理工大学建筑设计研究院/Architectural Design & Research Institute of SCUT
摄影/Photos: 谢光源,杨超英,王祥东/XIE Guangyuan(fig.2), YANG Chaoying( fi g.4,5), WANG Xiangdong( fi g.3)
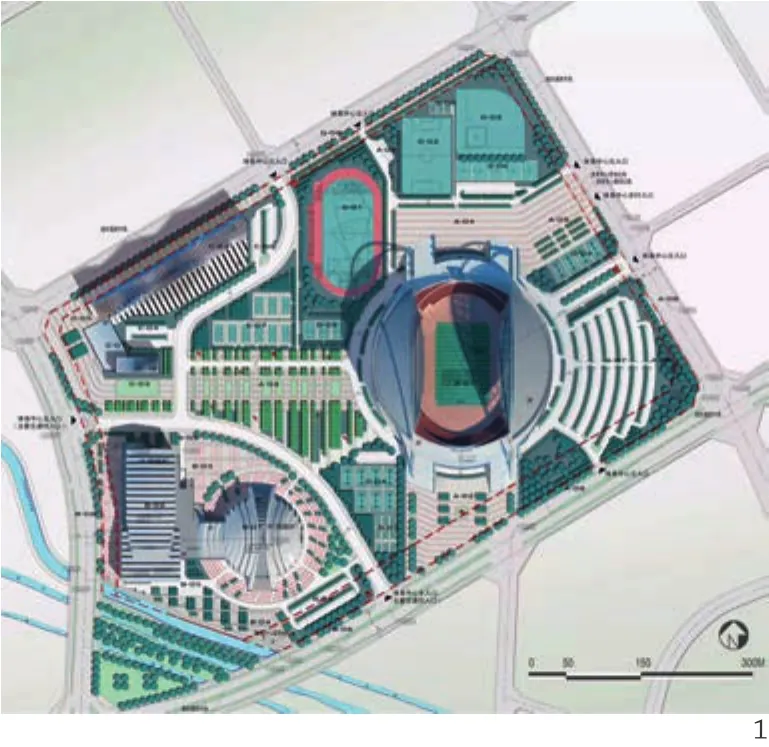
1 总平面/Site plan
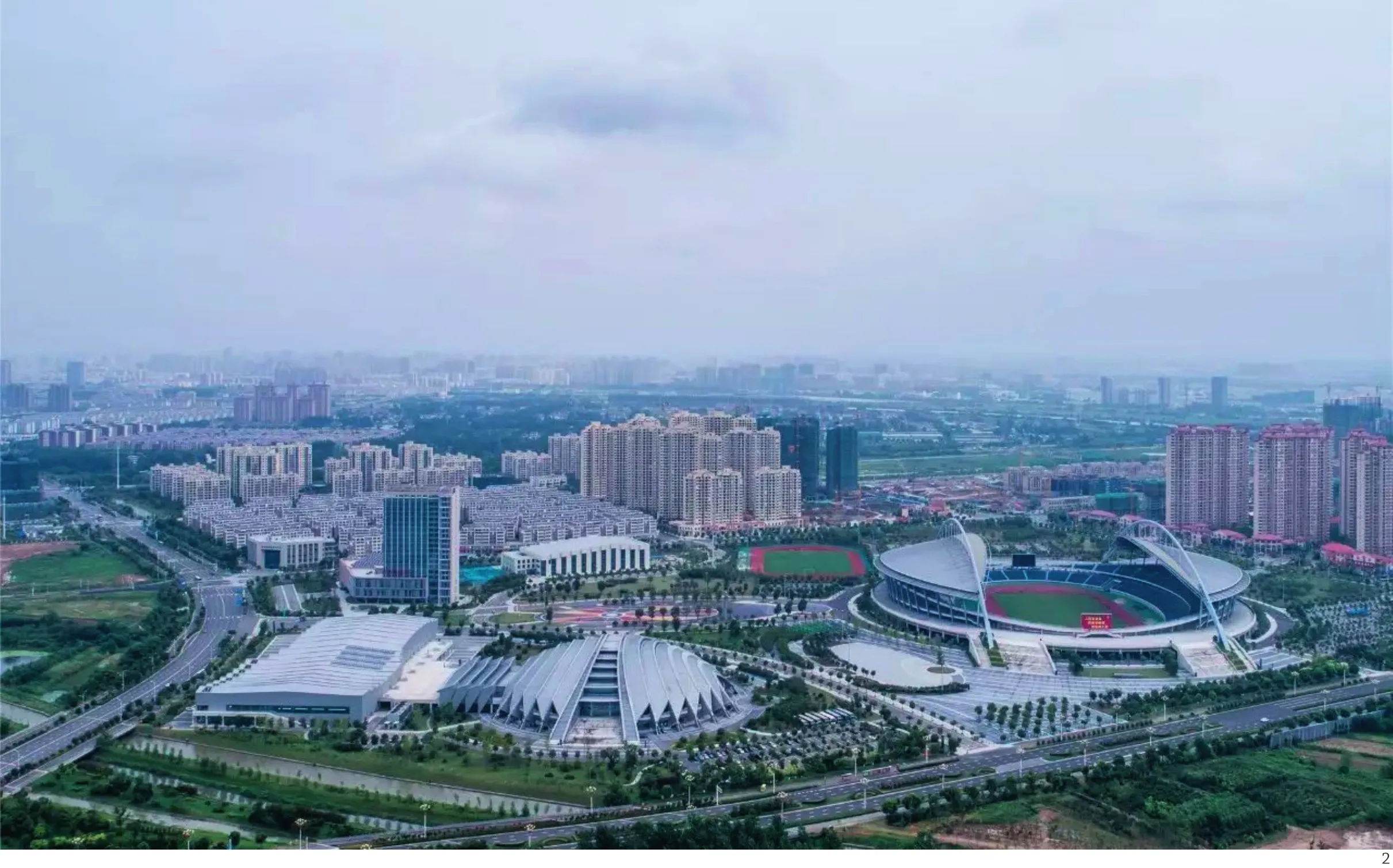
2 鸟瞰/Aerial view
Huai'an Sports Centre is located in the Qingjiangpu District, Huai'an City, Jiangsu Province. It includes sports facilities (30,000 seats), a gymnasium (6,000 seats), a swimming pool (1,500 seats), and a provincial sports command centre. There is a very large angle between the shape of the land and the orientation of sports facilities, and the design team combines the surrounding land blocks to determine the urban form logic for the layout of the building. The core of the sports centre is no longer a monumental building, instead it is a public event venue in the city.Planning set up a street through the sports centre, it is not only conducive to daily urban traffic but also conducive to the fl ow of people and traffic in largescale events. The idea is to distinguish stadiums from gymnasiums and swimming pools, and let them take on different city roles. As a symbolic visual focus,the stadium is located on one side of the corner; the gymnasium and swimming pool conform to the city's texture, close to the city's streets, and integrate into the city's streets to create an active and diverse living interface. The stadium is in a simple and open shape.The awning adopts a simple arch structure, as an open grandstand for the citizen's fi tness trail, at the same time as a convenient and safe emergency evacuation route during the competition. From the perspective of urban development, the planning and architectural design of the entire sports centre has played an exemplary role in the development of the Huai'an as an ecological New City.□
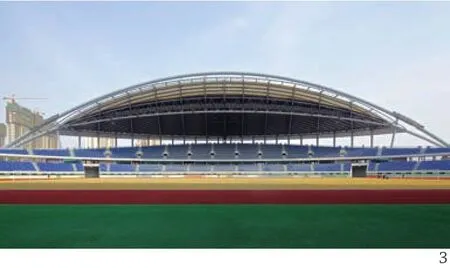
3 外景/Exterior views

4 外景/Exterior views
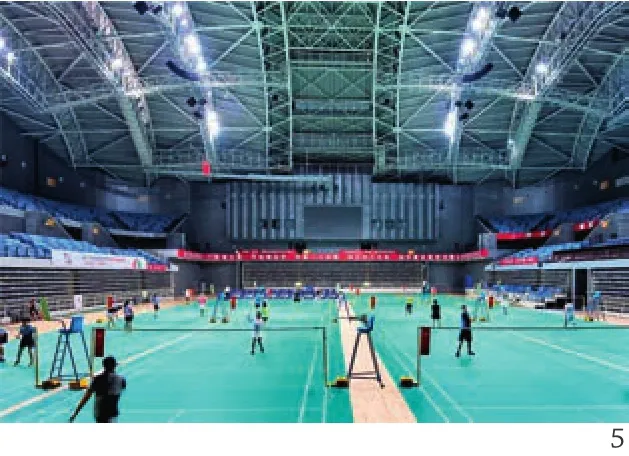
5 内景/Interior view

6 体育场剖面图剖面/Sections of Stadium

7 体育场剖面图剖面/Sections of Stadium

8 体育场剖面图剖面/Sections of Stadium

9 体育场剖面图剖面/Sections of Stadium
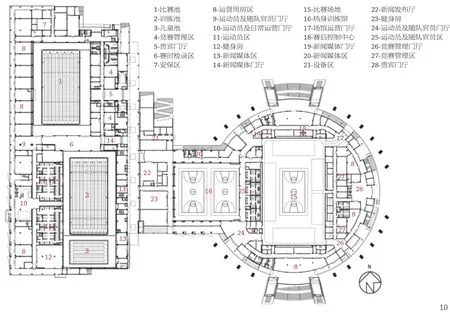
10 体育馆游泳馆综合体首层平面图/Ground fl oor plan of Stadium and Swimming Pool
