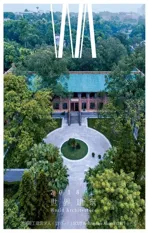中国农业大学体育馆(北京2008年奥运会摔跤比赛馆),北京,中国
2018-05-25Studio3,ArchitecturalDesign&ResearchInstituteofSCUT
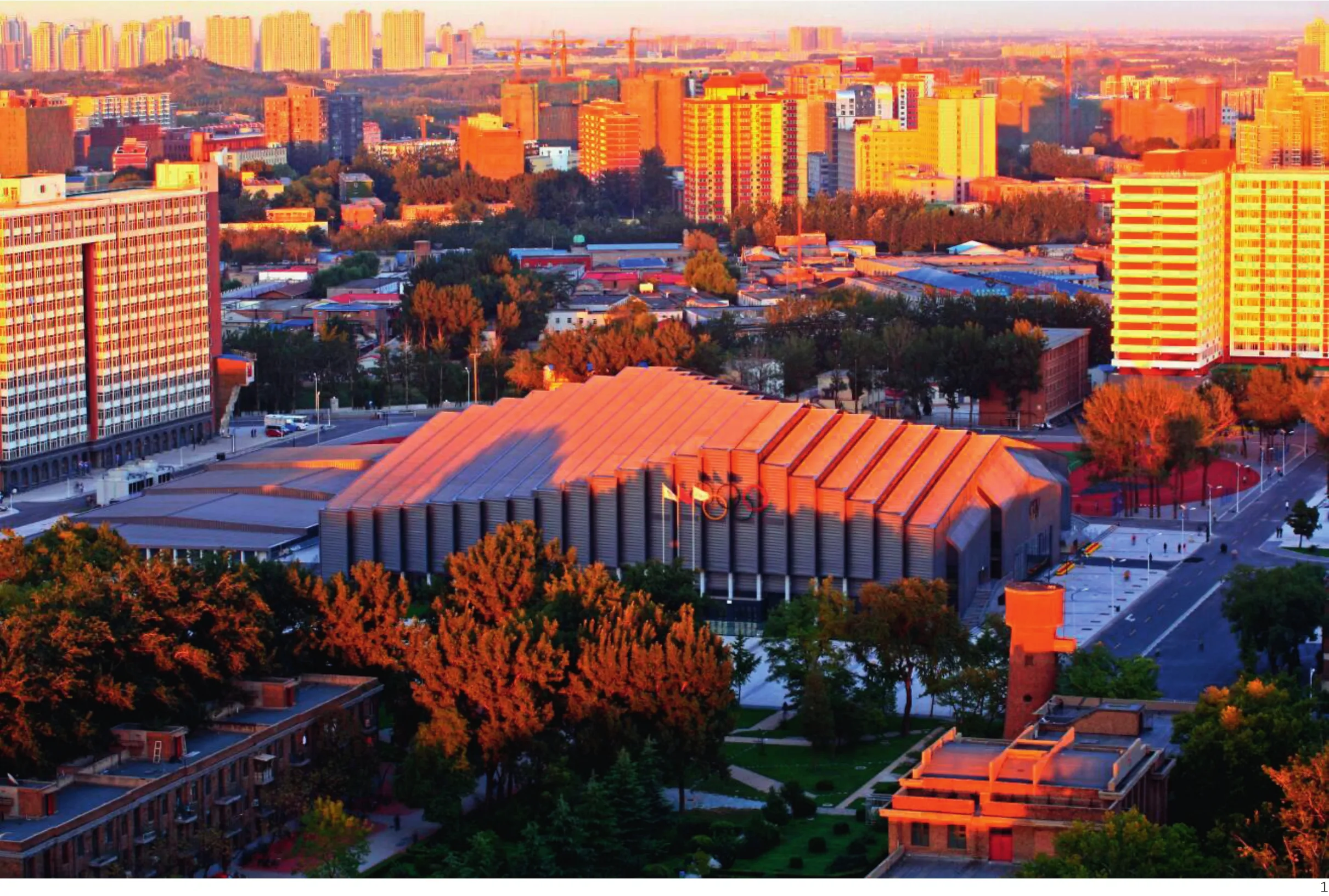
1 鸟瞰/Aerial view

2 总平面/Site plan
北京 2008 年奥运会摔跤比赛用馆位于中国农业大学东校区内。建筑面积 23,950m2,奥运会后成为中国农业大学室内综合体育活动中心,在保证继续承接各类体育赛事的同时,供教学、文艺、集会以及学生社团使用。曾获国际残奥会、国际体育和休闲设施协会IPC/IAKS杰出功勋奖,2015年度全国优秀工程勘察设计奖银奖,中国建筑学会建国60周年建筑创作大奖。
规划布局追求与原来的校园环境融为一体,使中国农业大学原有的校园空间得以优化整合;体育馆的造型设计新颖而不张扬,内敛而不失大体,提升了原有校园的环境质量。
节能降耗是高校体育馆能否真正为学生服务的关键。错落的天窗形成了良好的采光通风效果,为平时低能耗的赛后使用奠定了基础,成为奥运场馆建设体现 “绿色奥运”的典范。
设计中始终注意空间的集约,在有限的体积内尽力完成最大灵活性的功能转换。在体积不变主馆仍然能够满足国际单项赛事要求,赛后馆内还将出现一个供学生使用的设施完善的游泳馆。
作为由学校方独立投资的场馆,造价受到严格控制。经过多轮的优化调整,该体育馆最终以1.58 亿元落成,单方造价低于一般体育场馆水平,成为北京奥运会同等规模中造价最低的体育馆,被称为本届奥运会 “最省钱的奥运场馆 ”。□
项目信息/Credits and Data
建筑师/Architects: 何镜堂,孙一民,汪奋强,叶伟康/HE Jingtang, SUN Yimin, WANG Fenqiang, YE Weikang
设计团队/Design Team: 姜文艺,李绮霞, 杨适伟,方小丹,韦宏,江毅,高飞,陈昳宏,王峰,韦桂湘,王钊,陈新民,张宇翔,赵少华/JIANG Wenyi, LI Qixia,YANG Shiwei, FANG Xiaodan, WEI Hong, JIANG Yi, GAO Fei, CHEN Yihong, WANG Feng, WEI Guixiang, WANG Zhao, CHEN Xinmin, ZHANG Yuxiang, ZHAO Shaohua
建筑面积/Floor Area: 23,950m2
建成时间/Completion: 2007.11
图片版权/Image Copyright: 华南理工大学建筑设计研究院/Architectural Design & Research Institute of SCUT
摄影/Photos: 张广源,杨超英/ZHANG Guangyuan, YANG Chaoyingand the International Association of Sports and Recreational Facilities. The layout of planning is in harmony with the original campus environment, so that the original campus space of China Agricultural University can be optimized and integrated. The scattered skylights formed a good effect of lighting and ventilation. It was the basis for the low-energy use of the game after the match, and it became a model of the "Green Olympics" in the construction of Olympic venues. The design always pays attention to the intensiveness of the space, and strives to perform the maximum flexibility of the function conversion within a limited volume. In the case that the main hall of constant volume can still meet the requirements of the international individual events,a well-equipped swimming pool for students' use will appear in the hall after the match. The stadium was eventually completed with a total of 158 million RMB. The unilateral construction cost was lower than the average stadium level and became the"most cost-effective Olympic venue" in the Beijing Olympic Games.□
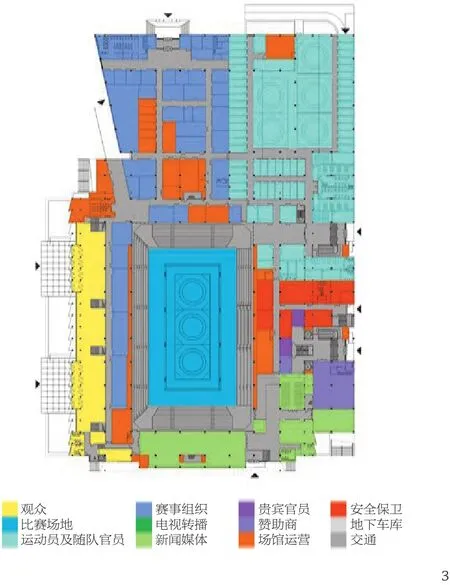
3 首层平面/Ground fl oor plan
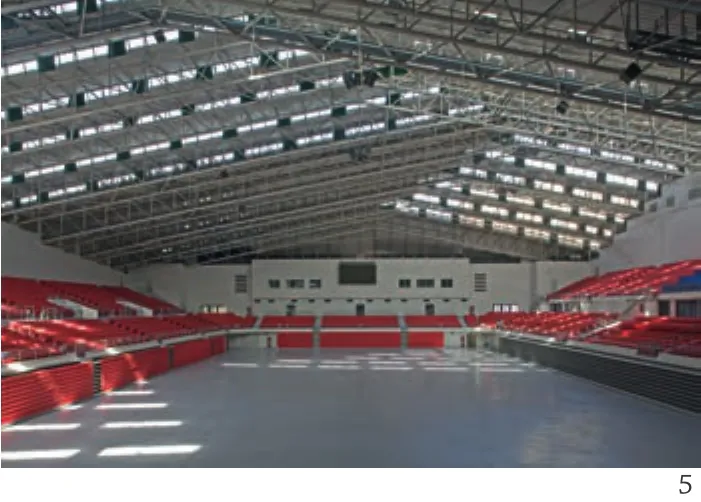
5 内景/Interior view
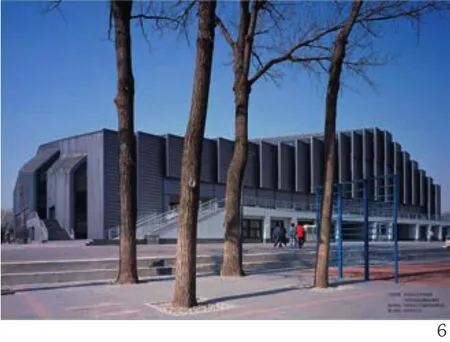
6 外景/Exterior views
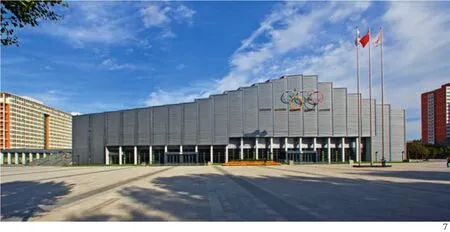
7 外 景/Exterior views
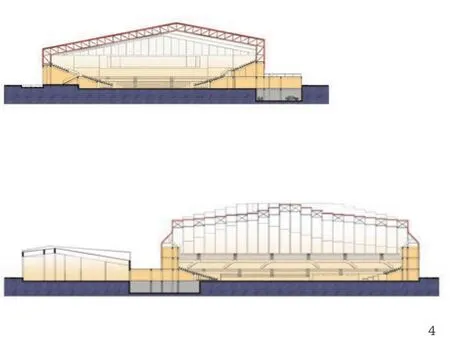
4 剖面/Sections
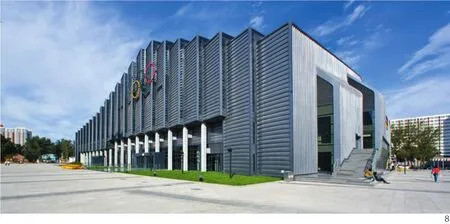
8 外景/Exterior views
