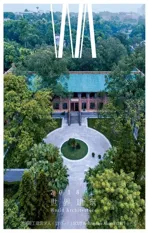连州摄影博物馆,连州,中国
2018-05-25何健翔
连州摄影博物馆由新旧两幢建筑相互咬合构成。新建筑立面和屋面的折线形态充分尊重连州老城的城市肌理,传统“连州大屋”意象象征老城区的复兴。新屋面的3个连续的坡面作为博物馆核心空间一系列展厅的覆盖和延展,展览和公共活动都发生在同一屋檐下,同时为建筑内部空间创造了丰富的垂直变化,并与保留的三层平顶旧建筑形成对比。屋面连续地延展至建筑立面伸向老街,立面以内的小广场完全地向公众开放,内部空间转化成城市肌理的一部分。屋顶的露天小剧场连接着博物馆新旧建筑,是整个展览流线的高潮,隐身老城的博物馆在这里将老城斑驳的屋面天际线和远处层叠的山水重新组合起来。□
Lianzhou Museum of Photography is comprised of two interlocking buildings: one is a preserved existing 3-storey concrete-frame building, and the other in U shape is newly built on the spot of two demolished wooden structure buildings. A composed façade-roof canopy of the new building shapes the roof skyline of the museum, fully respecting the urban fabric of the old town. Below the successively folded slopes of the canopy area series of galleries,inter-linked by outdoor corridors, and staircases,with exhibitions and public events taking place under one roof. The preserved building and the new U-shape extension create a rich vertical variation of the interior of the building. The U-shaped gap garden in-between keeps a distance and necessary contrast between the two structures.□
项目信息/Credits and Data
项目建筑师/Project Architect: 董京宇/DONG Jingyu
设计团队/Design Team: 陈晓霖,林礼聪,张婉仪,邓敏聪,王玥,黄城强,何文康,尹建江,曽喆,彭伟森/CHEN Xiaolin, LIN Licong, ZHANG Wanyi, DENG Mincong,WANG Yue, HUANG Chengqiang, HE Wenkang, YIN Jianjiang, ZENG Zhe, PENG Weisen
建筑面积/Floor Area: 3400m2
建成时间/Completion: 2017.12
摄影/Photos: 张超/ZHANG Chao
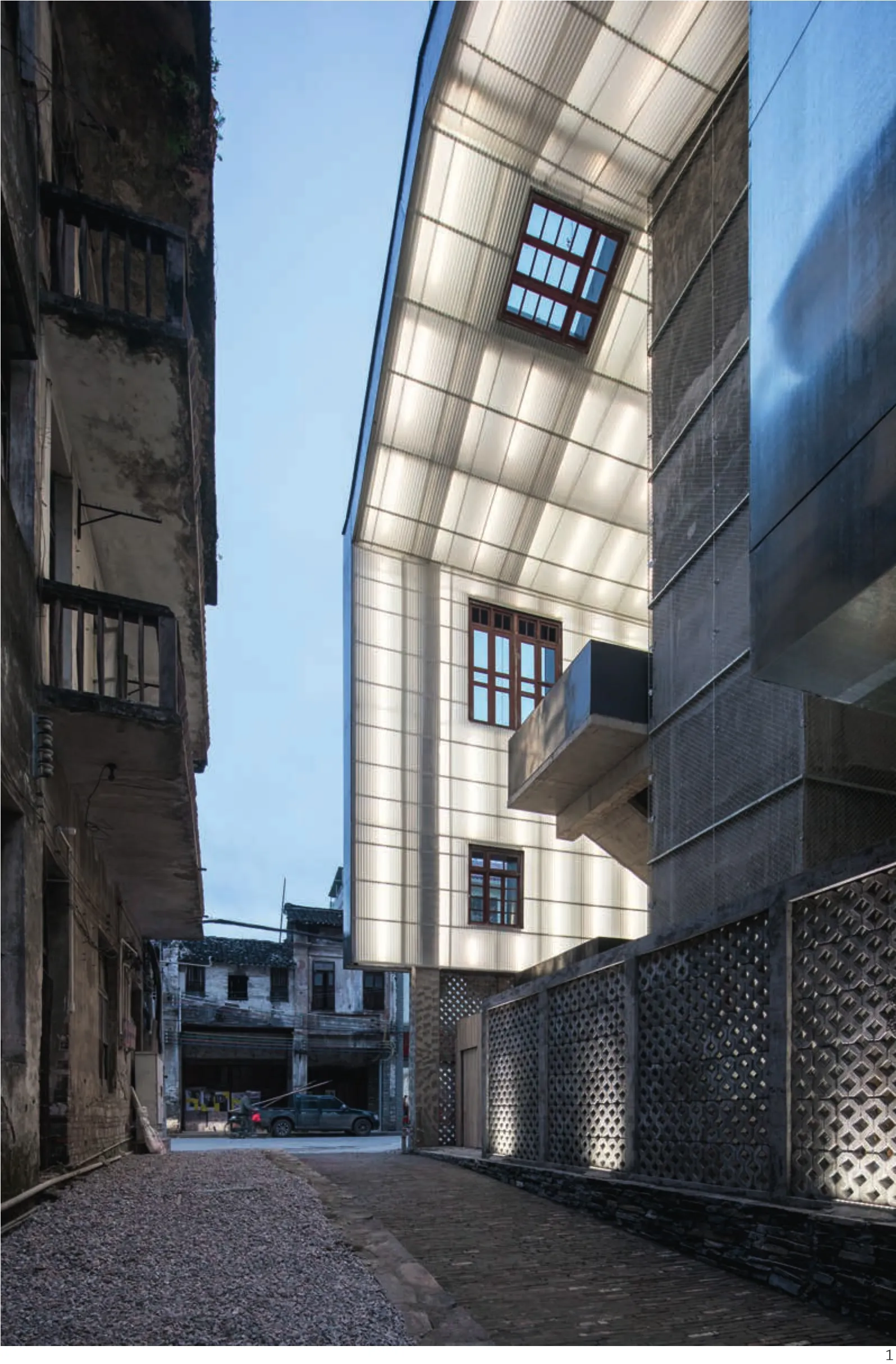
1 外景/Exterior view

2 总平面/Site plan
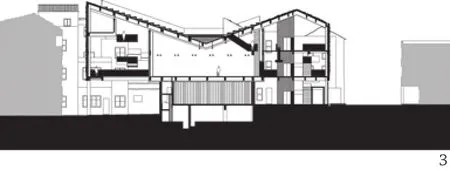
3 剖面/Sections

4 剖面/Sections
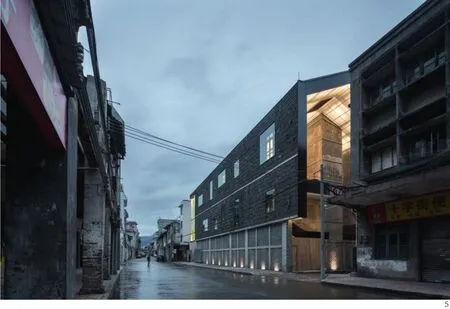
5 外景/Exterior view

6 立面/Elevations

7 立面/Elevations

8 首层平面/Ground fl oor plan

9 二层平面/1st fl oor plan

10 三层平面/2nd fl oor plan
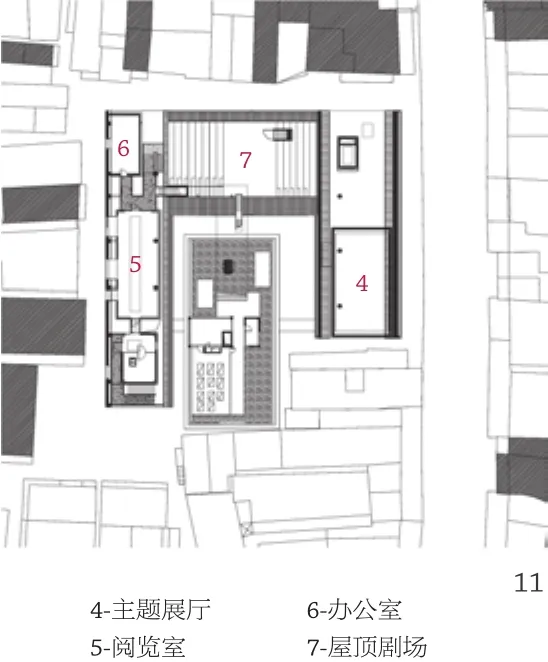
11 四层平面/3rd fl oor plan
