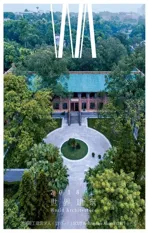二沙岛文立方,广州,中国
2018-05-25叶敏
广州的“中央公园”二沙岛南岸集结广东美术馆、星海音乐厅等文化地标。文立方是“城市文化黄金海岸”最后的用地,业主试图借此探索以民间力量推动文化艺术的可持续发展之路。设计运用“少即是多”的金律——沿西南面设置层层交错的交通外廊把南岸沿江步道“再延长一公里”,为市民造一个“天上街市”,提供不同高度和角度的观景台。外廊构成建筑遮阳,既降低成本,亦营造骑楼街般的观景交流场所。“天街”把沿岸的艺术殿堂变成文立方延伸的展厅、音乐厅,项目亦为高雅艺术配套生活方式,增加艺术的多层次多场景体验,构成艺术融于生活的共同体。用空间容纳的生活构成建筑的表情;用建筑连结人与自然、人与人、人与场所;这就是我所理解的现代性。□
The "Central Park" of Guangzhou, i.e., the south bank of Ersha Island, is home to several cultural landmarks including Guangdong Museum of Art and Xinghai Concert Hall. The project site of Man Lap Fong is the last patch of land on this "golden beach of urban culture", which the property owner intends to explore a sustainable way for promoting culture and art by civilian forces. The design follows the golden rule of "Less is More" – an uneven while well-arranged outdoor corridor along the southwest"extends" the sidewalk on the south bank "by one more kilometre" and creates a "sky street" serving as sightseeing stands with multiple heights and perspectives for the public. The outdoor corridor is not only a cost effective way to provide sunshade for the building, but also creates sotto portico like platforms for sightseeing and socialising. Moreover,the "sky street" turns the art museum and concert hall along the bank into an extension of the Man Lap Fong. The project supplements high art with leisure life and enriches the levels and scenarios of art experiences, thus constituting a community that merges art into life. The life accommodated in space constitutes the expression of architecture and architecture creates the connections between human and nature, human and human, and human and place. This is my interpretation of modernity. □
项目信息/Credits and Data
设计团队/Design Team: 毕晓璇,贝儿,刁家俊,李致尧,宋定侃,许思琪,岳靓,喻耀,伊凡/BI Xiaoxuan, Beatriz Quintana Villar, DIAO Jiajun, LI Zhiyao, SONG Dingkan, XU Siqi,YUE Liang, YU Yao, Blasco Grande Ivan
建筑面积/Floor Area: 22,550m2
建成时间/Completion: 2018
摄影/Photos: 郑庆龄/ZHENG Qingling, Gazelle Visuals

1 轴测/Axonometric
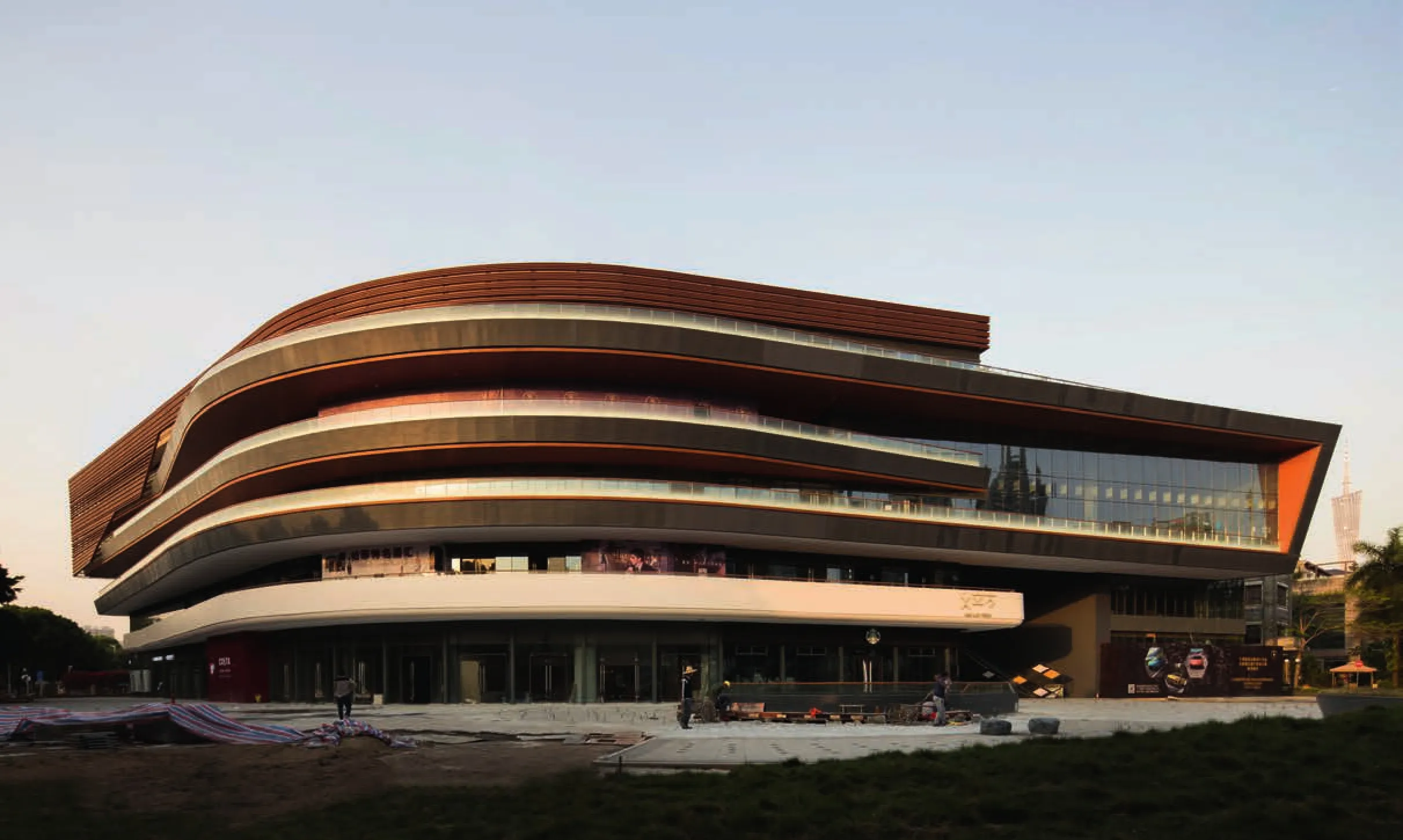
2 外景/Exterior view
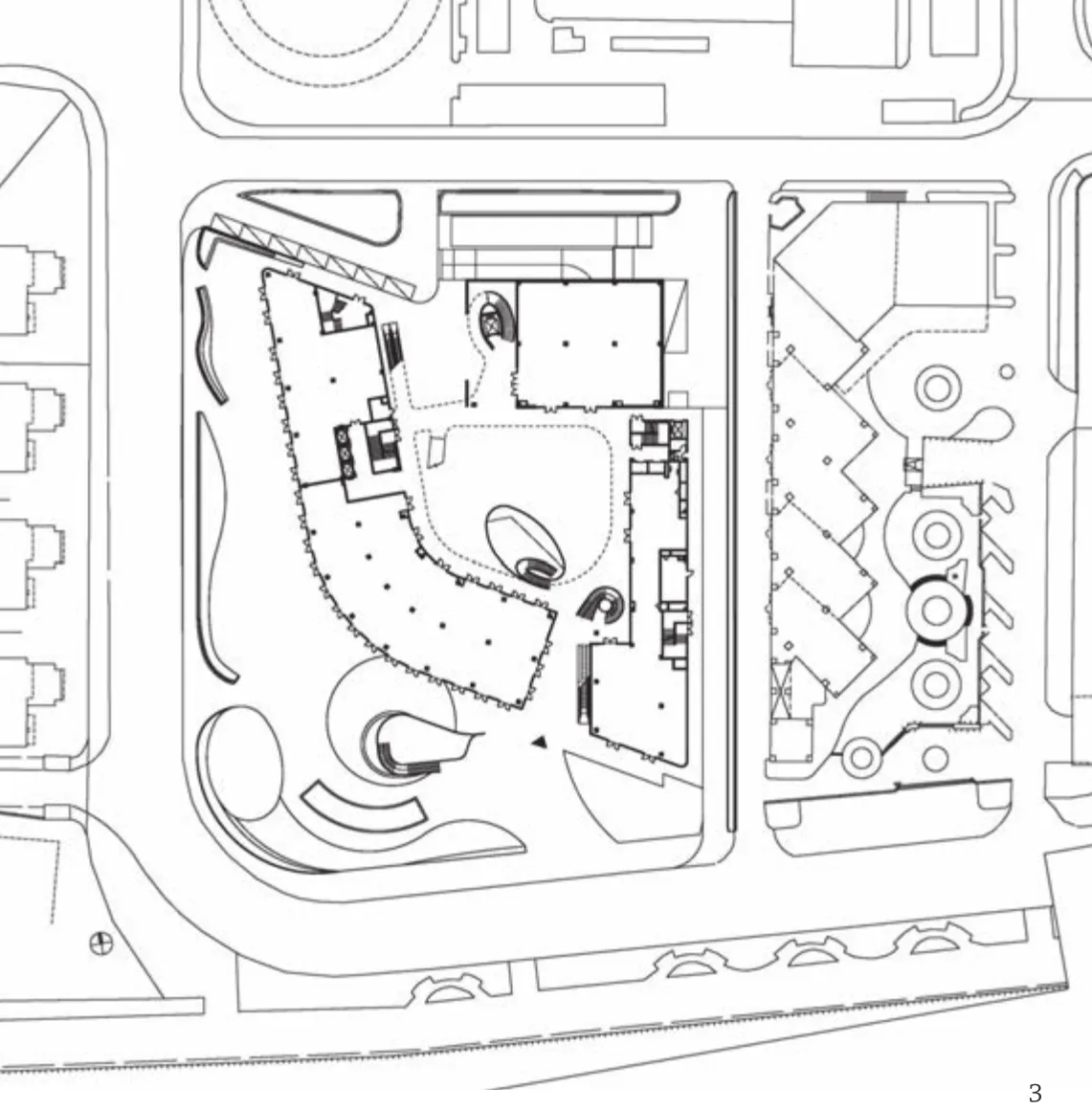
3 首层平面/Ground fl oor plan
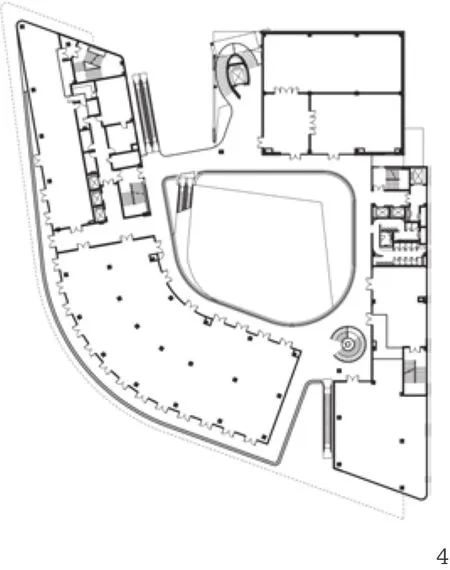
4 二层平面/1st fl oor plan
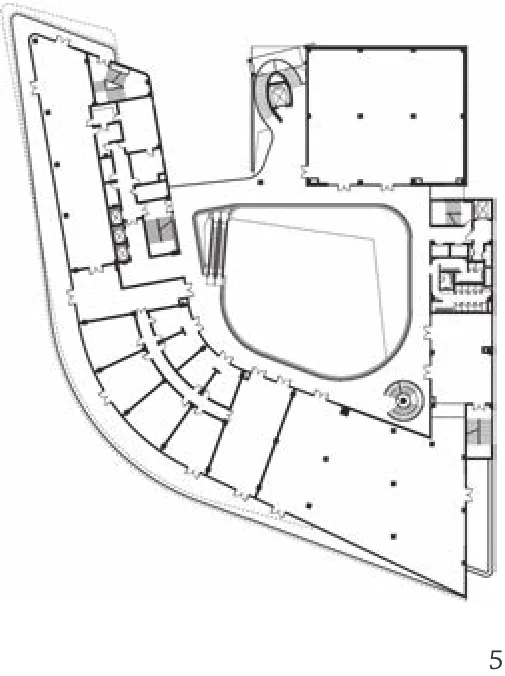
5 三层平面/2nd fl oor plan
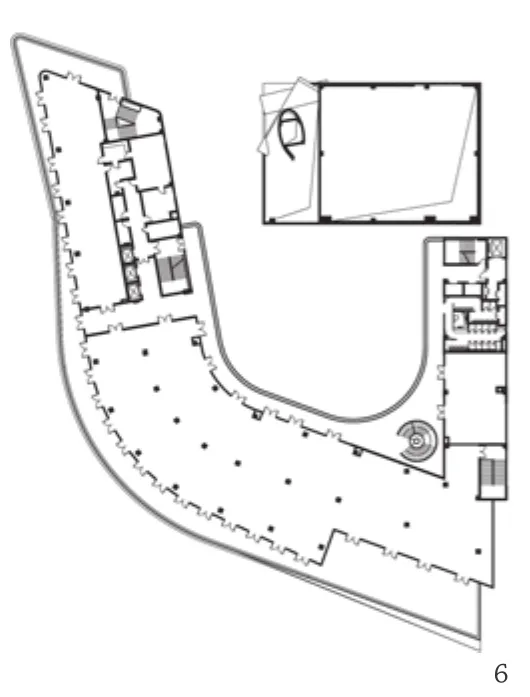
6 五层平面/4th fl oor plan
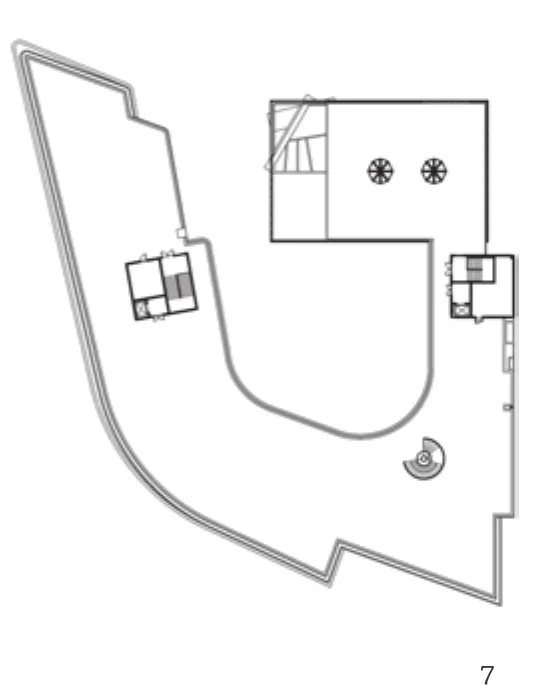
7 屋顶平面/Roof plan
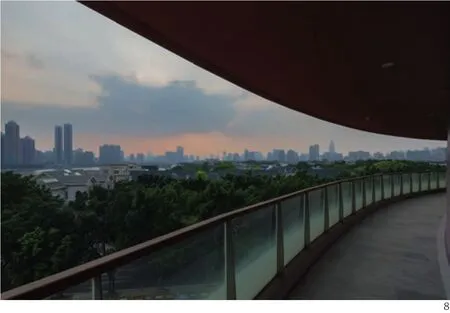
8 长廊/Corridor
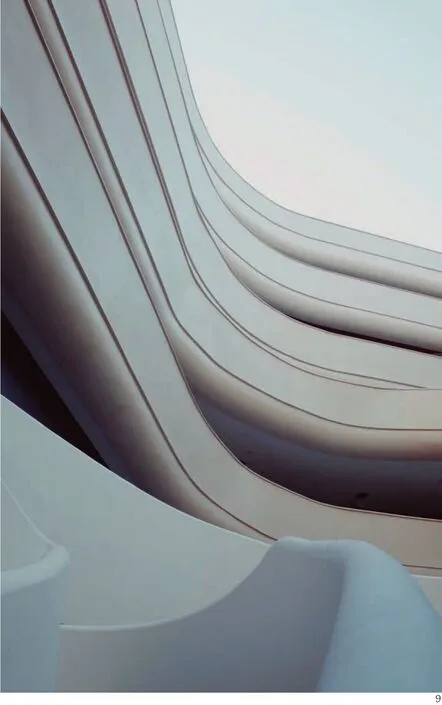
9 内庭/Courtyard
