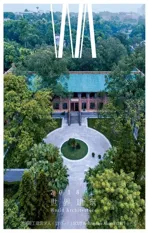基督教珠海堂,珠海,中国
2018-05-25冼剑雄
教堂属于凤凰山旅游小镇的重点公建,建筑面积约10,000m2,要求一个可以同时容纳1500人进行活动的大礼拜堂和满足日常宗教活动的空间。设计上有3个重点:一、摒弃传统宗教建筑繁杂的装饰和形式,用现代建筑手法营造宗教氛围;二、营造丰富的空间感受,令使用者的心理随着空间的变化产生变化,达到心理上的宗教洗礼;三、追求建筑在功能、结构形式和空间的高度统一,建筑的形态和空间的设计都考虑到公众在进行宗教活动时的行为和心理需求,使建筑在设计和使用上更加合理。□
项目信息/Credits and Data
客户/Client: 珠海市民族和宗教事务局、珠海市住房和城乡规划建设局/Ethnic and Religious Affairs Commission of Zhuhai,Housing and Urban and Rural Planning Bureau of Zhuhai
设计单位/Design Company: 冼剑雄联合建筑设计事务所/Janson Xian Architect + Associates
设计团队/Design Team: 廖家升,易于行,高雯怡,缪志旸,李恺婷,刘权/LIAO Jiasheng, YI Yuxing, GAO Wenyi,MIAO Zhiyang, LI Kaiting, LIU Quan
建筑面积/Floor Area: 10,758m2
设计时间/Design Time: 2016
建成进展/Project Status: 在建/Under construction
As an important public building for the famous tourism town in Fenghuang Mountain, the Zhuhai Christian Church contains an area of about 10,000 square metres. It is one large chapel which can hold 1500 people at a time with sufficient space for other daily religious activities.

1 鸟瞰效果图/ Aerial view rendering
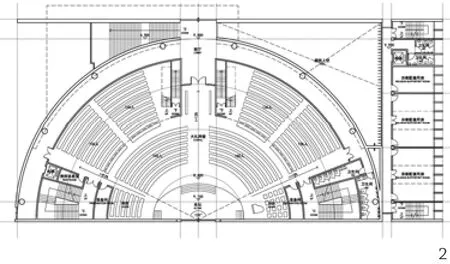
2 三层平面/2nd Floor plan
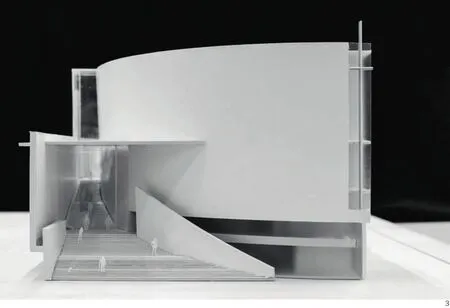
3 模型/Model
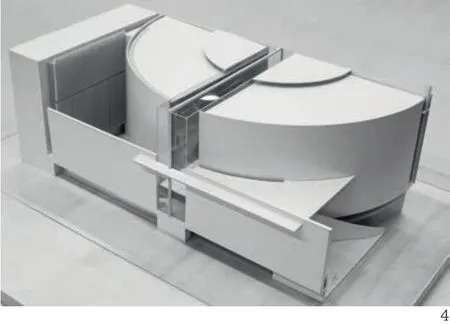
4 模型/Model
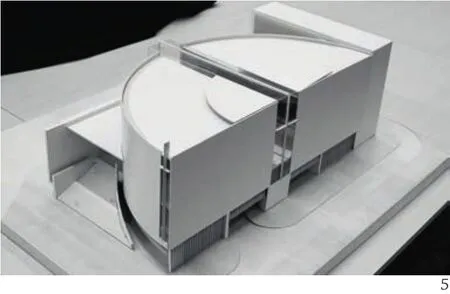
5 模型/Model

6 效果图/Renderings

7 效果图/Renderings
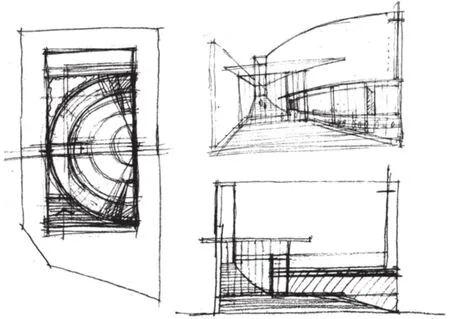
8 手绘/Sketches

9 模型/Model
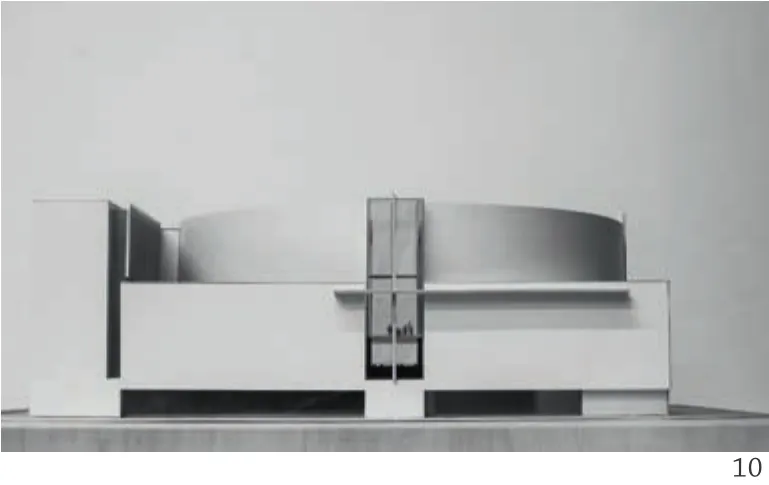
10 模型/Model
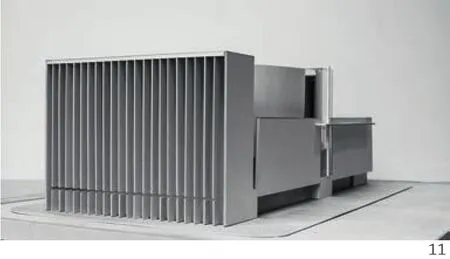
11 模型/Model

12 剖面/Sections
The design has three emphases. Firstly, the designer adopts modern architectural methods to create religious atmosphere instead of multifarious adornments of traditional religious buildings; secondly, the designer creates sacred sentiment through various architectural space,which purifies visitors' soul in their processes of entering the church; last but not least, the design highly unifies functions, structural form and space: architectural design on form and space both give full consideration to the public's behavior and psychological needs when holding religious activities, in order to obtain rational design and function.□
