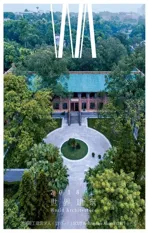尚东柏悦府,广州,中国
2018-05-25盛宇宏
尚东柏悦府总户数99套,是由3个塔楼组成的超高层全玻璃幕墙建筑,高达198m,是目前广州最高的住宅项目。设计的出发点是希望在珠江新城的核心地段、核心区域塑造一栋与众不同的、具有标志性意义的豪宅。从城市的角度,在广州的中轴线附近,以优美的建筑形态呼应广州西塔、电视塔等标志建筑,同时又以自身独特的个性、先进的设计手段,在珠江新城一片方盒子的沉闷中突围而出,打破传统、锐意创新,为珠江新城萌发新的生机、塑造广州新的地标。同时,它又是一栋时尚尊贵、优雅舒适的居住建筑,为广州的高级别住宅带来新的定义。□
项目信息/Credits and Data
设计团队/Design Team: 杨亚峰,盛建需,冼慧聪,陈俊察,鲍荣昌,黄文奎,梁莉莉,王启荣/YANG Yafeng, SHENG Jianxu, XIAN Huicong, CHEN Juncha, BAO Rongchang, HUANG Wenkui, LIANG Lili, WANG Qirong
建筑面积/Floor Area: 96,000m2
建成时间/Competion: 2016
摄影/Photos: 张庆令/ZHANG Qingling
The Landmark, with a total of 99 units, is the tallest residential building in Guangzhou. It is composed of three individual towers with an overall height of 198 metres. Based on the rare city resources, the starting point of the design is to build a different mansion with symbolic significance in Guangzhou. From the perspective of city image, with a beautiful architectural form,The Landmark is echoing with the Guangzhou West Tower, TV tower and other landmarks. With its own unique personality and advanced design means, The Landmark also breaks the conventional residential building of square box within Zhujiang New Town, which not only brings Zhujiang New Town a new vitality, but also shapes a new landmark in Guangzhou. At the same time, it is a stylish noble, elegant and comfortable residential building,bringing a new de fi nition of high-level residences in Guangzhou.□
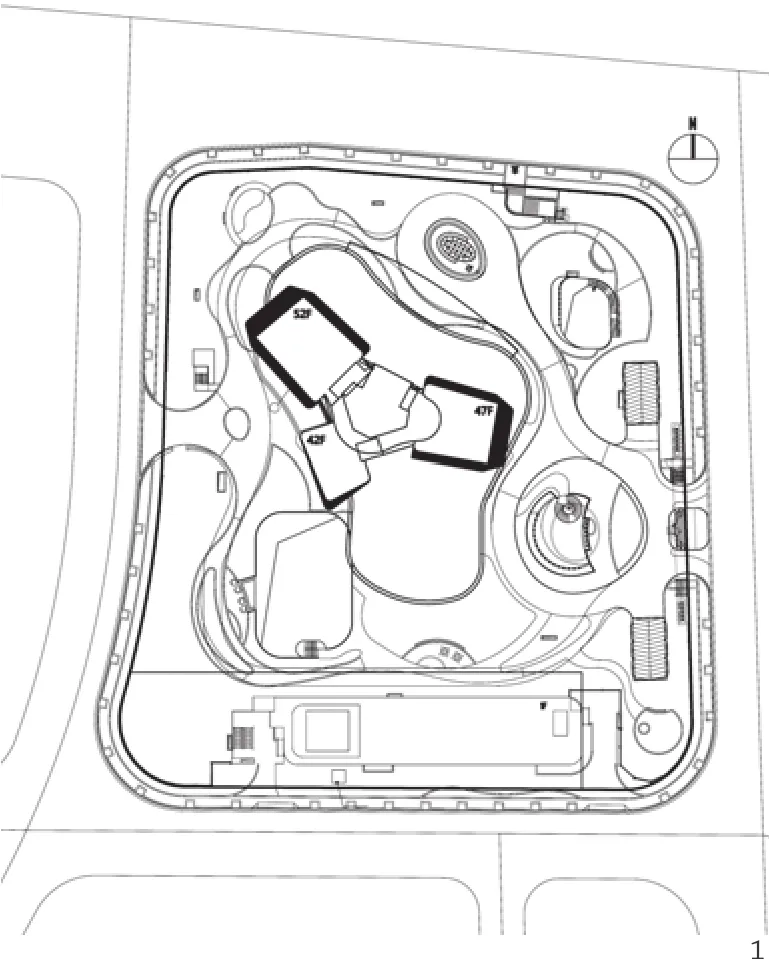
1 总平面/Site plan

2 外景/Exterior view
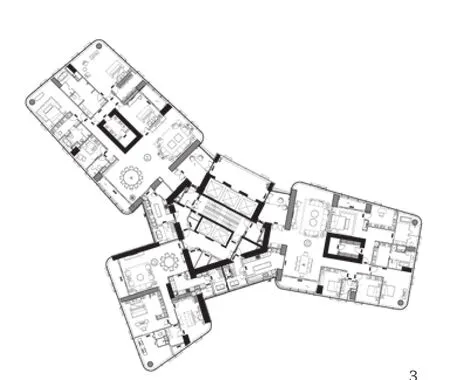
3 18层平面/F18 plan
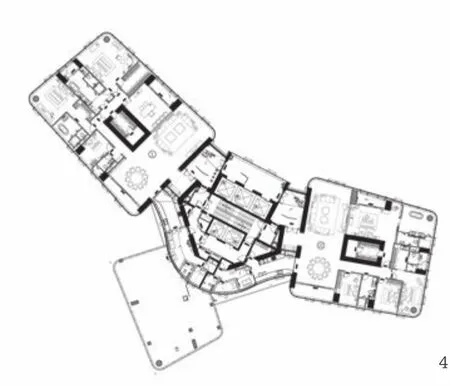
4 43层平面/F43 plan

5 47层平面/F47 plan
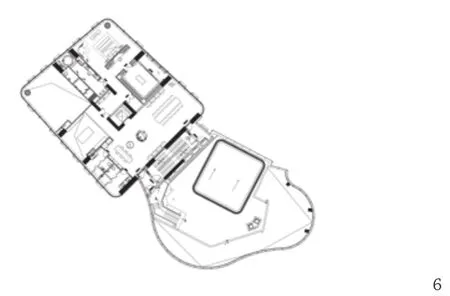
6 52层平面/F52 plan

7 夜景/Night view

8 入口/ Entrance
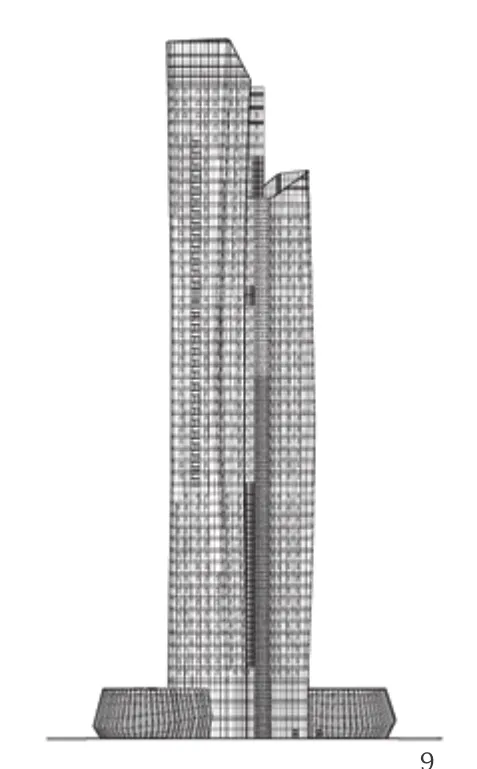
9 立面/Elevation
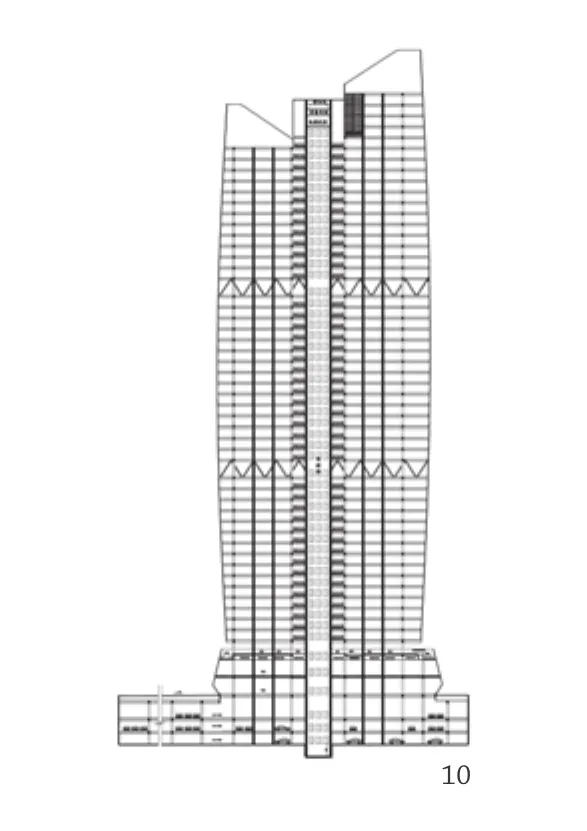
10 剖面/Sections
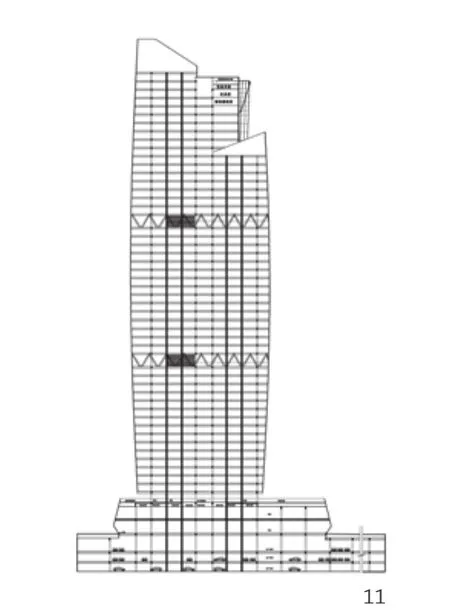
11 剖面/Sections
