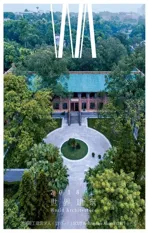从化图书馆,广州,中国
2018-05-25肖毅强
广州市从化区图书馆分两期建成,首期为主体阅览区及报告厅,二期为青少年阅览区及藏书区,为经济适用型绿色建筑。建筑设计通过对滨水环境的回应构建竖向空间关系,并使阅览空间获得最大化的景观资源。采用空间设计手段进行建筑气候适应性设计,并将建筑的防热、通风、采光设计转化为建筑的形体关系与立面表达,并营造了良好的阅览环境。建筑群体的多重院落及立体庭院的处理,经营了丰富多变的建筑场所体验。通过高效集约的功能布局,创造了可持续性的灵活空间使用布局;运用多层次的绿色景观措施,实现人与自然亲近的健康环境。□
Divided into two phases, Guangzhou City Conghua District Library is an economical green building. The main reading hall and auditorium were constructed in the first phase, followed by the reading hall for teenagers and stack area.The vertical spatial relationship of the library was strengthened to respond to the context of waterfront, so that the feature of this landscape was magni fi ed in the reading district. The strategies adaptive to the climate were organized well with the spatial design, furthermore, a charming reading environment is created. Such as the design of thermal isolating, ventilating, and lighting was integrated with the geometric relationship and the facades. The sophisticated arrangement of the multidimensional courtyard allows varying sceneries to be experienced in this place. The high efficient and compact function plan created a sustainable and flexible layout of space. In the end, a harmonious and healthy environment between nature and wellbeing was constructed by means of multi-strategies in the landscape.□
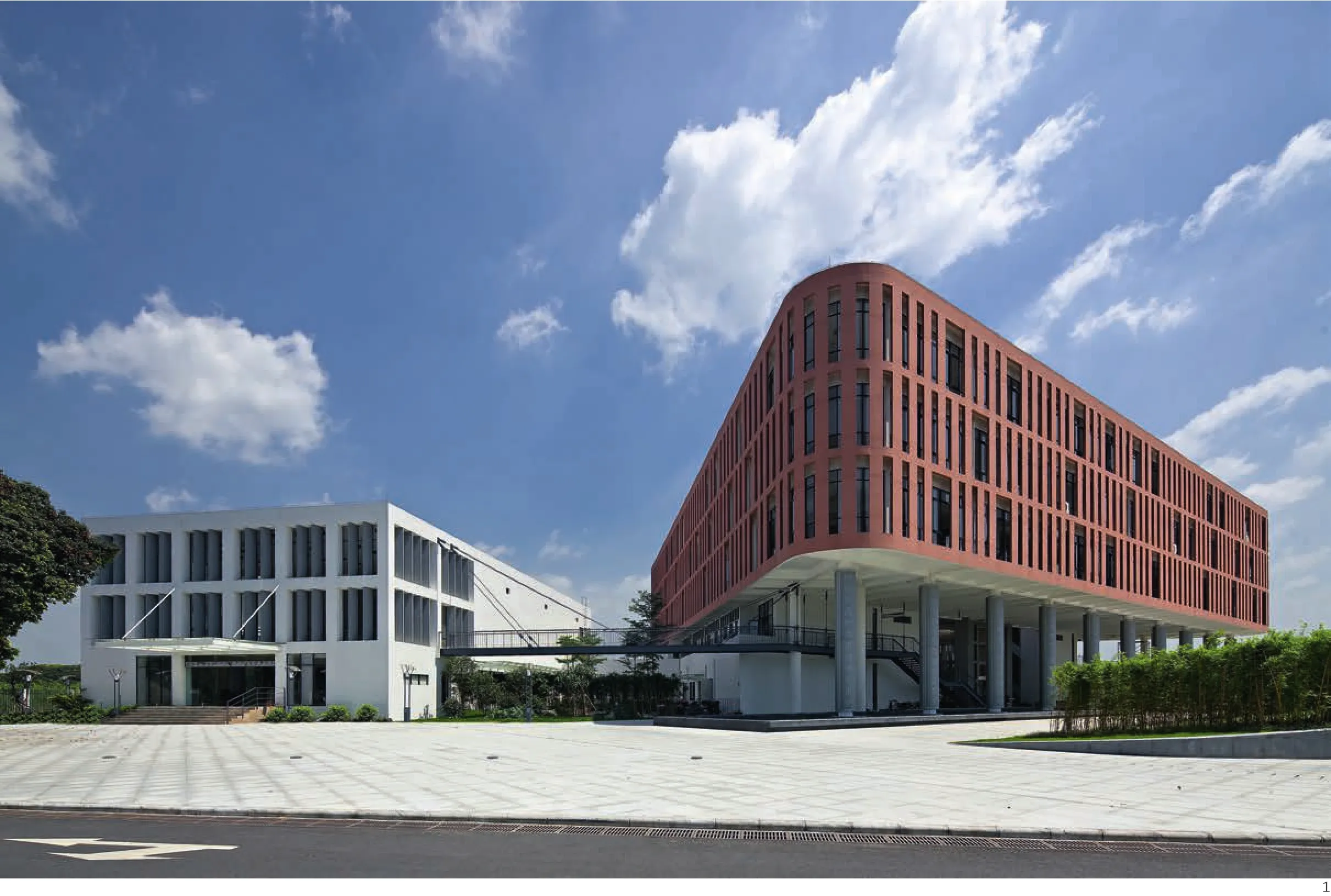
1 外景/Exterior view
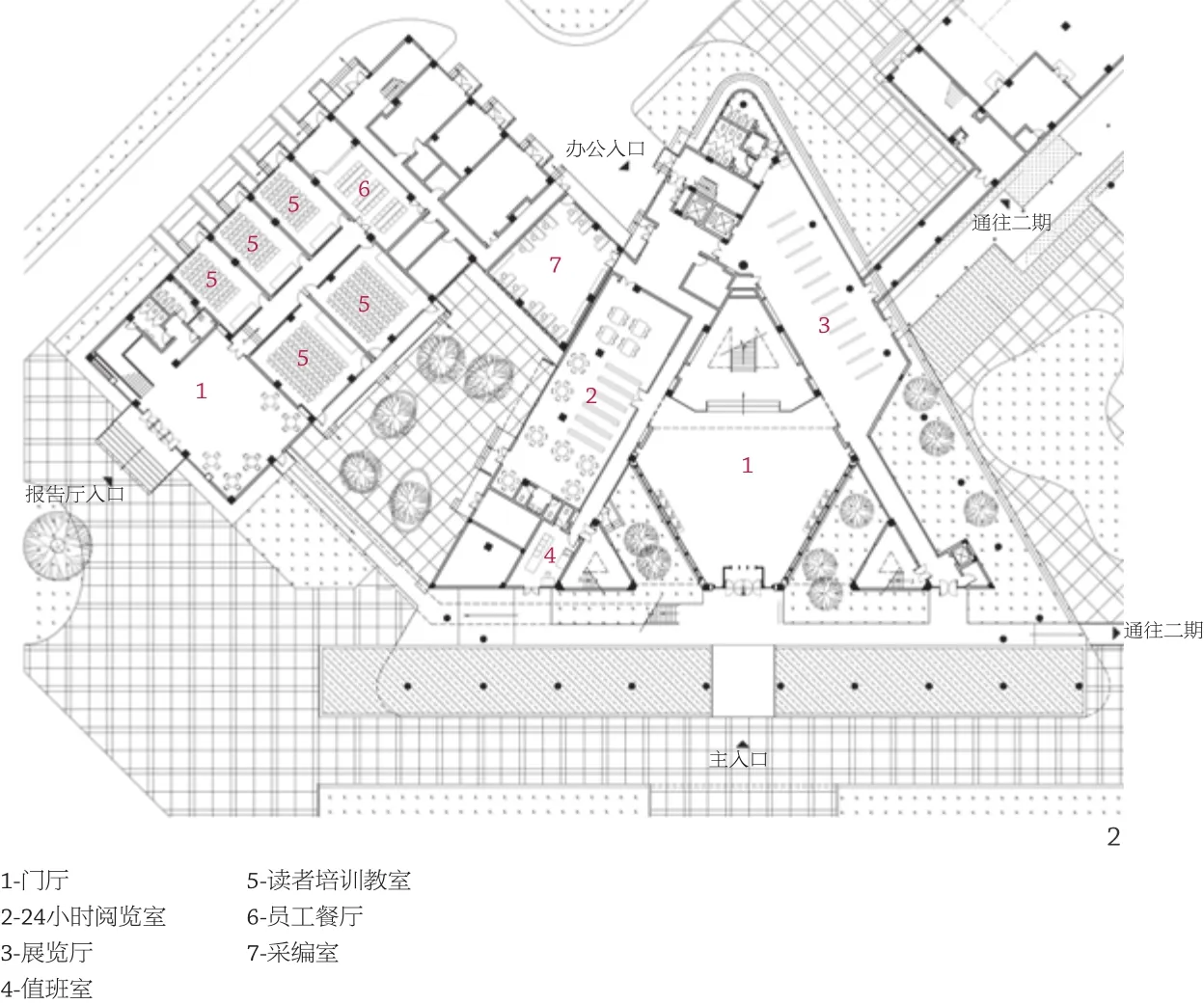
2 一期首层平面/Ground fl oor plan of Phase-I
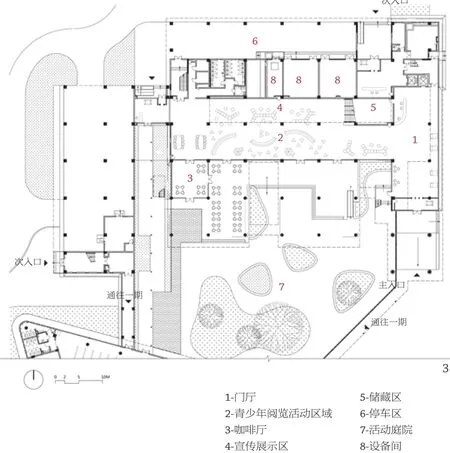
3 二期首层平面/Ground fl oor plan of Phase-II
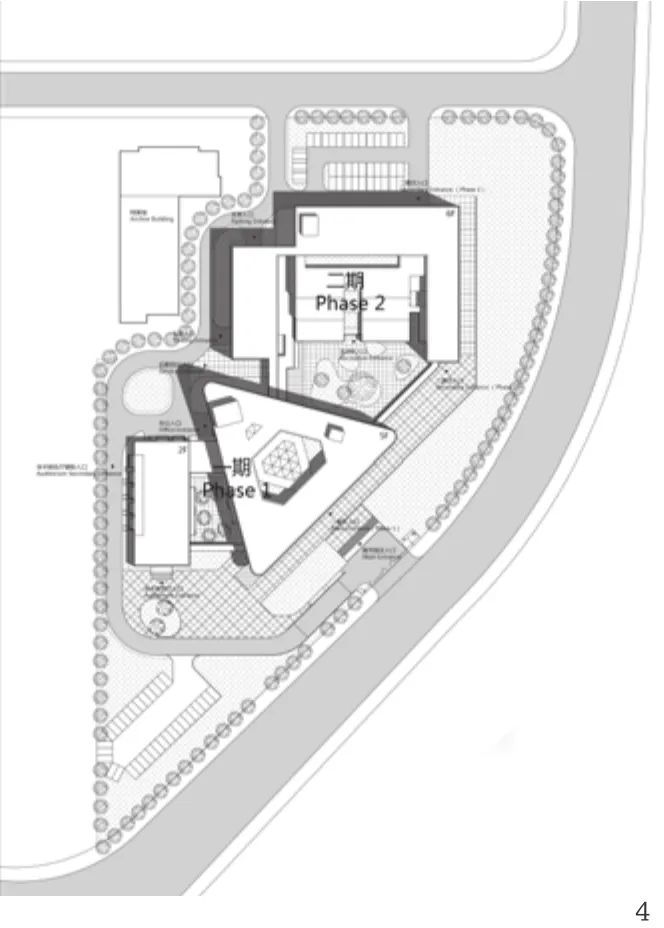
4 总平面/Site plan
项目信息/Credits and Data
设计团队/Design Team: 刘穗杰,齐百慧,林瀚坤,施亮,叶丽雅,张泽礼,谢子滢/LIU Suijie, QI Baihui, LIN Hankun, SHI Liang, YE Liya, ZHANG Zeli,XIE Ziyin
建筑面积/Floor Area: 28,320m2
建成时间/Completion: 2010(首期/Phase-I),2016(二期/Phase-II)
摄影/Photos: 王艮,吴嗣铭,林力勤,洪宇东,陈中/WANG Gen, WU Siming, LIN Liqin, HONG Yudong,CHENG Zhong

5 立体庭院示意图/Diagram of multidimensional courtyard
