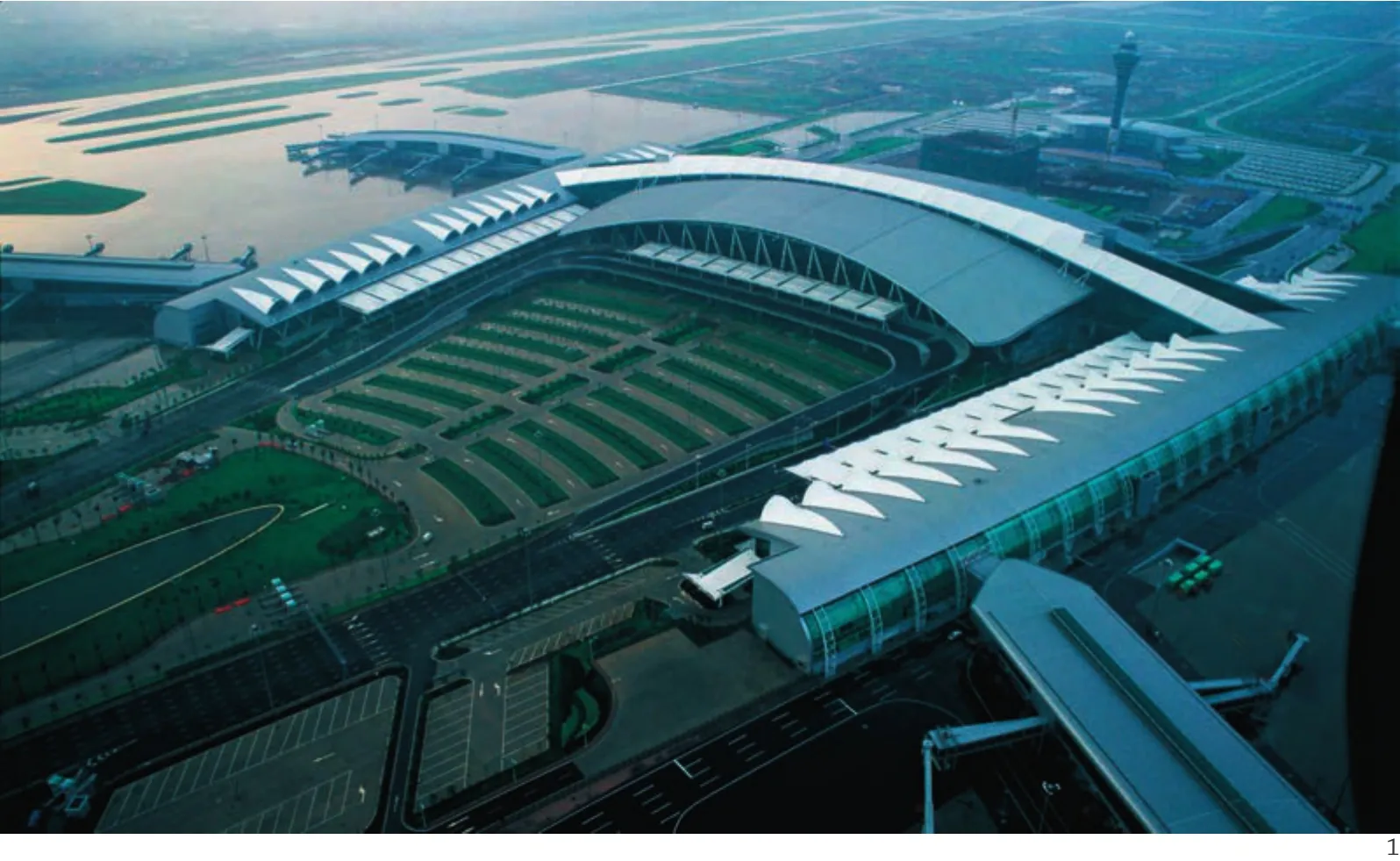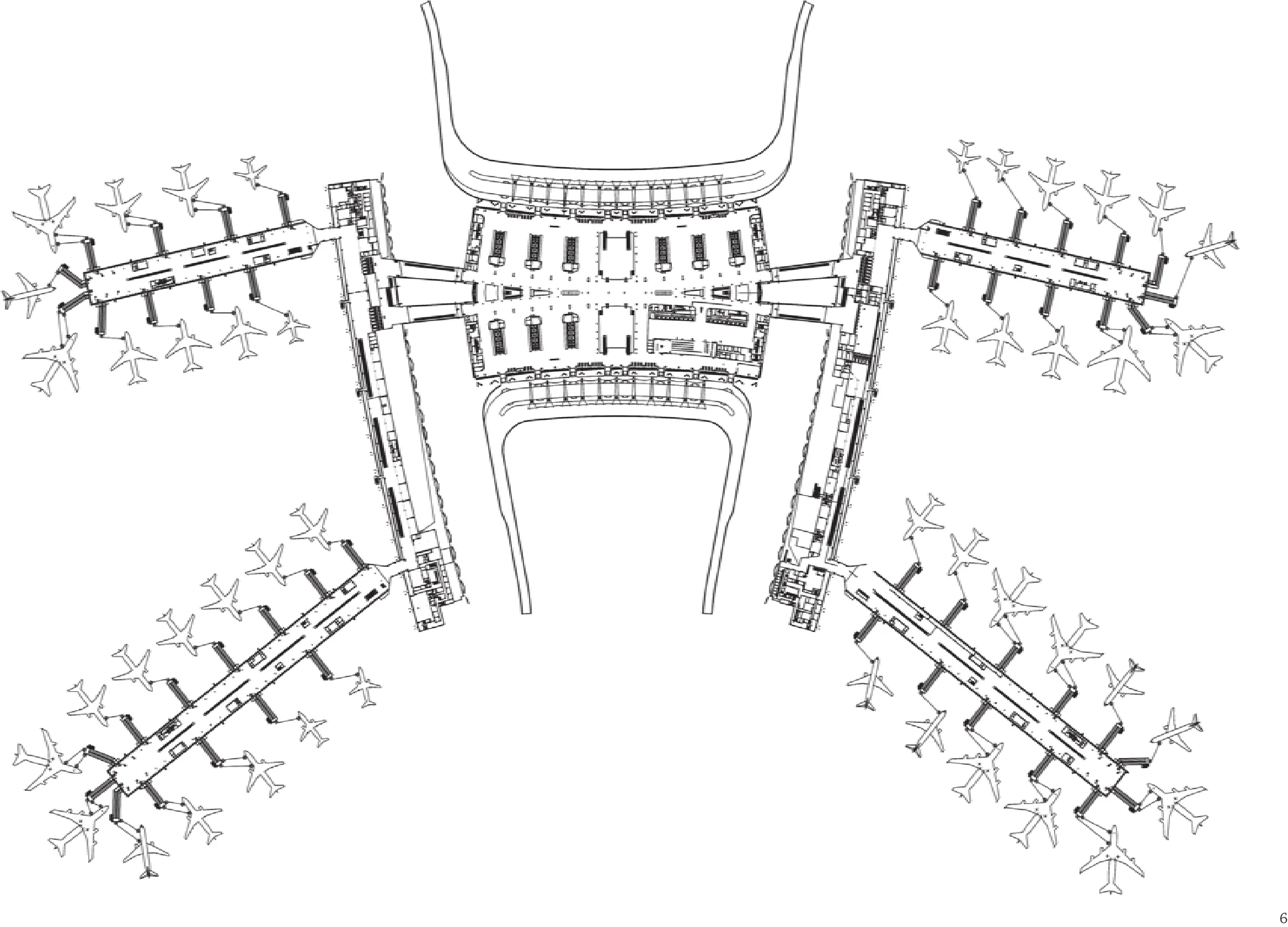广州新白云国际机场一号航站楼,广东,中国
2018-05-25马克·莫伦,陈雄,刘荫培
广州新白云国际机场是我国三大枢纽机场之一。一期航站楼设计年旅客吞吐量2500万人次。航站楼构形在国内外机场中独一无二,采用“主楼+双向连接楼+指廊式”构形。航站楼由主楼、东连接楼、西连接楼和4条指廊组成,拥有总计66个机位(近机位46个,远机位20个)。其最大特点是出港旅客在主楼三层办理登机手续,在指廊分散候机和登机,到港旅客由指廊分别经东、西连接楼首层提取行李离开。主楼具有可从南、北方向双向进入的特点,具有双倍的车道边。航站楼扩建时向北发展,不影响首期营运。这是国内第一个将地铁站设在出港大厅下面的航站楼。□
Guangzhou New Baiyun International Airport is one of the three hub airports in China. With a designed passenger traffic of 25million, the Phase I terminal building features a unique composition comprising Main Building + East/West Connecting Building + Four Piers, totaling 66 stands (46 near stands and 20 remote ones). As highlight of the project, the departing passengers are able to check in on F3 of the Main Building while wait for and board on the aircraft in the piers; meanwhile, the arriving passengers are able to claim baggage on F1 of the East/West Connecting Building and then leave the airport. The Main Building is accessible from both the north and the south hence offers double arrival and departure curbsides. The future northward expansion will not impact the Phase I operation. It also boasts the fi rst terminal in China which has a metro station below the departure concourse.□
项目信息/Credits and Data
设计团队/Design Team: 郭胜,潘勇,周昶,李琦真,肖苑,吴华波等/GUO Sheng, PAN Yong, ZHOU Chang, LI Qizhen, XIAO Yuan, WU Huabo, et al.
合作单位/Cooperater: 美国PARSONS公司 + URS Greiner公司
建筑面积/Floor Area: 353,042m2
设计时间/Design Time: 1998-2002
建成时间/Completion: 2004
摄影/Photos: 段冬生,郭勇坚/DUAN Dongsheng, GUO Yongjian

1 鸟瞰/Aerial view

2 航站楼主立面/Main façade of the Terminal 1

3 总平面/Site plan

4 东西连接楼夜景/Night view of the East/West Connecting Building

5 东西向剖面/East-west section

6 三层平面/2nd floor plan
