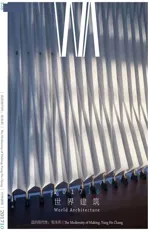吴大羽美术馆,乌镇,中国
2017-10-20李翔宁,MilenaLazzaretti
吴大羽美术馆,乌镇,中国
Wu Dayu Art Gallery, Wuzhen, China
评论
李翔宁:我始终认为非常建筑的平面是中国建筑师中最考究的:从北京大学晨兴数学中心严谨而收放有度的“微型城市”,到西岸的垂直玻璃宅最小化居住的简约与功能的概念化,理性的控制和模度化的韵律感始终是非常建筑作品的魅力所在。而这次的设计任务,或许是一次逾矩之旅,一次突破现代主义桎梏的冒险。
从吴大羽的绘画中,可以读出尼斯时期的马蒂斯的色彩和线条。斑斓和灵动的色块构成了对一切先验形式原则的破坏。在江南的水乡小镇设计一座吴大羽美术馆,无法回避的必然是江南湿润的建筑气质和将要呈现的作品透明的艺术气韵。建筑,应当如何呼应这样的挑战?
这座只有一层的建筑是非常建筑的实践中非常少见的,没有了多层重复的韵律感和理性规则,简直获得了少有的自在。建筑单元体现了非常建筑对于单纯的空间要素或者说小原型的着迷,如盒体空间、带有透视感的廊道、相机暗盒式的锥体空间、单坡屋顶的长条形建筑。如果说海杜克假面舞会建筑装置是将这些小的空间单元通过网格的理性系统组合在一起,那么非常建筑的平面则打破了路易·康医学中心中服务与被服务空间的分野,而赋予了连接这些小单元的廊道以神圣的地位:廊道成为了兼具功能性空间和连接空间的更高层次的“纯粹空间”。它既是串联和围合空间的灵魂,又成为可以让多种不同功能发生的开放场域:观看、交通、游憩、表演、呼吸、冥思的一切行为在这样的纯粹/复杂空间中得以发生。
同样,非常建筑擅长的结构/材料的理性表达,也被极大地抑制了。随着空间和基地持续变化的空间深度与透视角度,建筑的户外空间似乎具有了大地艺术家迈克尔·海泽随手撒下的几根火柴那样随机性的空间特性,结构形式也变得可以信手拈来。在摆脱了理性柱网和模数的限制后,随性而布的异形混凝土柱和少数隐藏的钢框架结构赋予了建筑平面自由伸展的可能性。
在这座美术馆中,非常建筑为我们营造的江南建筑的素色气韵和不断变化的灵动空间,和艺术家吴大羽色彩斑斓的绘画作品一道,自由地飞翔。
Comment
LI Xiangning:I have always thought of FCJZ's plan design as the most elegant among Chinese architects. From Peking University's Morningside Center for Mathematics' rigorous and in-depth study on micro-cities, to the conceptualization of functionality and frugality of minimalist living in Vertical Glass House on the West Bund, control of rationalism and harmony of modularisation has always been exactly where the beauty of FCJZ's works lies. However, this time, in facing this one design project, FCJZ may have derailed the path,touching the edge and breaking the shackles of contemporary art.
Looking at WU Dayu's paintings, we can easily find the same colours and lines of Matisse Nice period. The bright and life-like colour blocks completely break away with the a priori formal principles. In designing WU Dayu' Arts Musuem,located in the small township of riverside in Southern China, it is impossible not to be influenced by the watery architecture flavour typical of the Jiangnan area, as well as by the see-through artistic charm of the buildings about to be realised. How should architecture respond to these challenges?
One-storey buildings like this one are particularly rare among FCJZ's practices: in fact,this building does not show the rhythmic sense and logical norms as produced by the repetition of floors in multiple-story buildings, and, because of this,it simply enjoys a very rare freedom of expression.The architectural unit shows how FCJZ seems to be mesmerized by pure spatial elements, i.e. smallscale prototypes, such as the box space, the seethrough corridor, the camera obscura-like pyramidal space, and the mono-pitched glass-roofed linear buildings.To draw a parallel, if Hejduk's Masque Ball architectural installation has succeeded in connecting small spatial units through a network rational system, FCJZ's plan design has been able to go beyond Louis Kahn's Richards Medical Research Laboratories' division between service-providers and service-receivers space, and even to confer a privileged sacred role to the corridors connecting these micro space units: with the double identity of functional and connecting tool, the corridors have acquired a higher spatial rank, becoming a pure space area. The corridor is no longer a mere connecting and surrounding spatial soul, but has also become a multi-functional open space: all actions of looking, moving, resting, entertaining,breathing, thinking happen within this pure and yet complex space.
In the same way, rationalistic expression of structures and materials, in which, in the past, FCJZ has proven to be particularly skilled at, have been extremely constrained. Following the continuous changes of space and site in spatial depth and perspective, architectural outdoor space has also changed, in a tangible way, its random spatial characteristics and structural formality, in a fashion very similar to those matches dropped by and dispersed from the hand of the land artist Michael Heizer. Once abandoned the rationality of the column grid and the limits of modularity, the concrete columns, of different shapes and disorderly distributed, together with the very few and well hidden steel framework structures,offer the architecture surface the possibility to stretch out freely.
In this art museum, the natural color traits and atmosphere of Southern China architecture and the ever-changing dynamic space created by FCJZ, as well as the series of bright-colored paintings by the artist WU Dayu, mingle together, floating in the air.(Translated by Milena Lazzaretti)

1
空间
这个设计聚焦空间。因为美术馆建筑本质上提供的是“游”的经历,空间及空间关系自然成为主题。我们引入了“纯建筑空间”的概念:纯建筑空间是一系列室外或半室外空间,构成功能空间之间的过渡;它们的形状具有戏剧性的张力,强化“游”的过程中的时空变化。建筑群总体的空间格局用“院”和“进”进行组织,形成与传统的对话。
内容
同时,我们的设计也受到此美术馆的内容,即吴大羽先生的艺术的影响。他在小画幅上追求“力”和“宁”的表达,促使我们反复推敲建筑空间的尺度问题。吴大羽的诗《金刚》更是生动地描述了动态和变化的建筑经验,可以说是“游”的定义:
影子想骗过形体
时间在嘲笑空间
我没声又没踪影
出入光阴的黑暗
形式
对空间和经验的关注使其摆脱了静态的构图,即解除了立体的建筑体量之间及平面的立面元素之间的形式关系。在此,瑞典建筑师莱弗伦茨的工作对我们的启发是巨大的。
结构
此项目的结构体系相对常规:部分采用无梁无柱的混凝土板墙体系;部分为钢结构框架体系。
地域+材料
除了在空间上,我们也在建筑的材质和色彩上尊重乌镇,也即江南民居的传统,用水泥瓦屋顶、水泥瓦墙面及素混凝土墙面构成黑白灰的含蓄色调。
目前阶段
开始施工。□
Space
This design focuses on space. Due to the essence of an art museum is to provide a "You"or wandering experience, space and spatial relationship naturally become the main design theme. We introduced the concept of "pure architectural space": a series of outdoor or semioutdoor spaces serving as transitions among programs. Their forms possess dramatic tensions,intensifying the temporal and spatial dynamics during the "You". The overall spatial structure of this building complex is arranged in "Yuan"(courtyards) and "Jin" (layers), generating a dialogue with the Chinese traditions.
Content
Our design was also influenced by the content of the art museum - WU Dayu's art. His pursuits of "Li" (force) and "Ning" (serenity) in his small paintings urged us to contemplate the scale of architectural space. WU's poem, King Kong, further portrays the fluidity of architectural experience,which can be said as a definition of "You":
Shadow wants to fool figure.
Time is laughing at space.
With no sound and no trace,
I come in and out of the darkness of time.
Form
Paying attention to spatial experiences allows us a break away from static compositions, which means the formal relationship between stereoscopic volumes and planar elevations are dissolved. Hereto,the work of a Swedish architect, Sigurd Lewerentz,gave us great inspirations.
Structure
The structural system of this project is relatively conventional: partly concrete slabs and load-bearing walls without beams and columns; and partly steel frames.
Region + Material
Besides space, we also pay tribute in our design to the vernacular houses in Wuzhen, which is part of Jiangnan (south of the Yangtze River), in terms of material and color. Hence, using clay tiles on the roofs and concrete tiles on the walls as well as exposing concrete walls constitute a rich and subtle color scheme of black-white-gray.
Current phase
Under construction.□

3
项目信息/Credits and Data
客户/Client: 北京势象空间文化艺术有限公司/Shixiang Art
地点/Location: 浙江省桐乡市乌镇/Wuzhen, Tongxiang,Zhejiang, China
建筑设计/Architets: 非常建筑/Atelier FCJZ
项目主持设计/Principal Architect: 张永和/Yung Ho Chang项目团队/Project Team: 王玥,李启悠,尹舜,程艺石,李相廷,陈优优,候佳利,吴瑕,刘扬/WANG Yue,Simon Lee, YIN Shun, CHENG Yishi, LI Xiangting, CHEN Youyou, HOU Jiali, WU Xia, LIU Yang
结构设计/Structural Consultant: 同济大学设计院都境分院/Dujing Institute, Tongji Architectural Design (Group)Co., Ltd.
结构材料/Structure and Material: 混凝土剪力墙结构,钢结构/Reinforced concrete shear wall and steel structure
建筑面积/Building Area: 6159.59m2
基地面积/Site Area: 9152.7m2
基底面积/Footprint Area: 3975.82m2
建筑高度/Building Height: 4.3m-12.3m
设计时间/Design Period: 2016.12-至今/2016.12-Present
预计竣工时间/Estimated Completion Time: 2019

4

5

6

7

8

9

10

12

11

13

14

15

16
