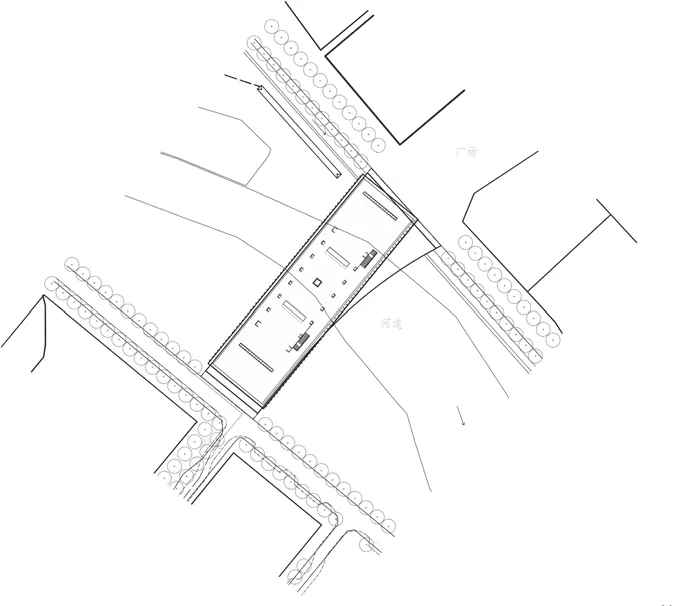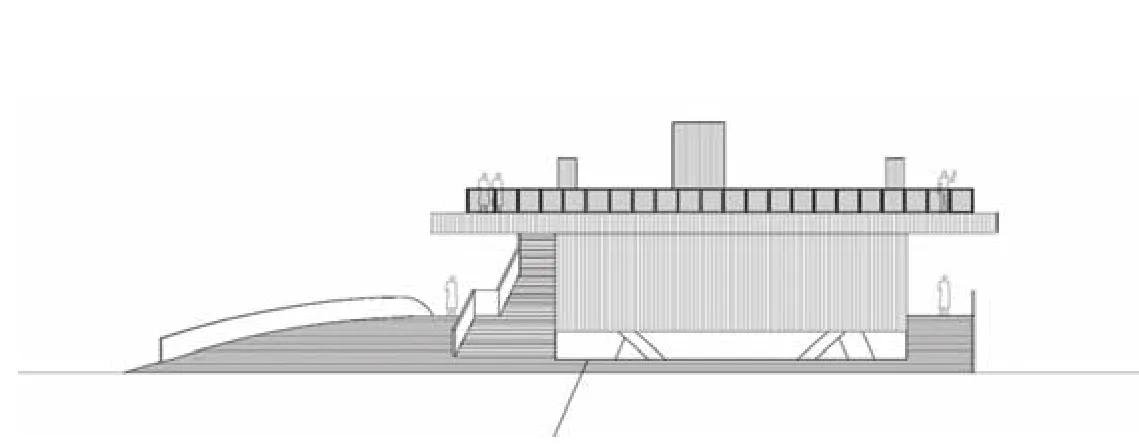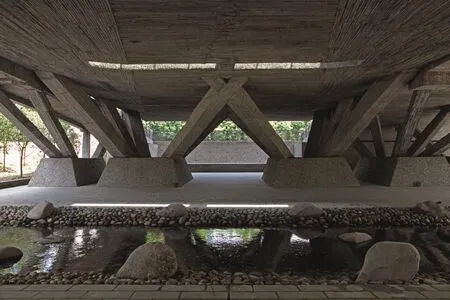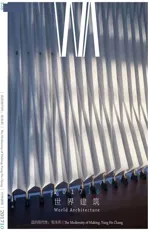桥馆,四川,中国
2017-10-20郭屹民,QIYiyi
桥馆,四川,中国
Museum Bridge, Sichuan, China, 2010
评论
郭屹民:从“桥馆”的得名开始,“桥”所承载着“连接”,与“馆”充盈的“记忆”之间的邂逅便赋予了这座既非纯粹的建筑,又非纯粹桥梁的构筑物以双重的性格。从“纯粹”到“混合”,犹如打开了丰富性的潘多拉魔盒一般,它让人们在对比的视线交织中来获取超越原先事物本体概念之上的意义。“原型”与“创造”,更为本质的说是“过去”与“未来”的同时注入使得形式的深度与广度获得了某种微妙的平衡。它或许是“桥馆”之所以给人一种紧张之感的缘由吧!
土木与建筑的混合,在“桥馆”之中被演绎成为“古典主义”所展开的构图与“粗野主义”所固有的肌理之间的碰撞。设计始终沿续着非单一的双重线索来展开,并且经由一种源自于抽象的与具象的游离与交错,从而构筑起被“陌生化”的平常性。
形态上源自古典构图的几何与肌理上遍布着手工作业的建造痕迹,这一清晰的叠合可以从透着正面表情的东侧立面当中轻易捕捉到。与其说感受不如说是意图的表露,清晰与模糊、端庄与狂放、精确与随性都会在一念之间转瞬即变。
籍由底部斜柱撑起的建筑给建筑注入了浮游的意象。在让人略感意外之余,意图化的倒置“三段式”却更是强化了对“支撑”性格的颠覆。不过,一旦意识到原本轻盈的桥被“馆”略显厚重的体量所替代时,也就大致上能洞悉设计的初衷了。“支撑”之于建筑,“浮游”之于桥面的意义,在这里显然被刻意地通过置换的操作,被异常强烈地获得了感知。
与此同时,馆陈空间精神性的记忆唤起与屋面平台日常性的环境融合之间被通过顶光的摄入获得了某种微妙的穿插与联系。超越了功能性的意图,光线在这空间中呈现出的是时间的厚度。过往与现时、历史与当下,都能在被黑暗包裹的亮光之中仿佛被触摸到。
几何与技艺、浮游与支撑、精神与日常,抽象与具象的组合所打造的陌生化并非是无中生有,在“桥馆”中,既有的概念与性格在被叠加、置换、并置的操作中,重新组合成新的意义。它们不需要通过讴歌,抑或是新奇来猎取视觉,却能够获得一种具有平常性的、触手可及般的新鲜之感。
“桥馆”是一座“桥”的“馆”。“桥”(土木)的修辞为“馆”(建筑)的结构提供了更加丰富的外延。“桥”不再是那座桥,但“馆”却变得与众不同!
项目信息/Credits and Data
客户/Client: 四川安仁建川文化产业开发有限公司/Sichuan Anren Jianchuan Cultural Industry Development Co. Ltd.
地点/Location: 四川省大邑县安仁镇建川博物馆聚落/Anren Township, Dayi County, Chengdu City, Sichuan Province, China
建筑设计/Architets: 非常建筑/Atelier FCJZ
主持建筑师/Principal Architect: 张永和/Yung Ho Chang
项目团队/Project Team: 刘鲁滨,吴瑕,郭庆民,梁小宁,冯博/LIU Lubin, WU Xia, GUO Qingmin, LIANG Xiaoning, FENG Bo
合作设计单位/Collaboration: 深圳市鑫中建建筑设计顾问
有限公司/Shenzhen Xing Zhong Architectural Design Ltd.
基地面积/Site Area: 2403.2m2
建筑面积/Floor Area: 2114m2
建筑层数/Building Stories: 1
建筑高度/Height: 5.2m
结构与材料/Structure and Material: 钢筋混凝土巨型框架结构,竹模清水混凝土/Reinforced concrete framework,bamboo form-work concrete
设计时间/Design Period: 2009-2010
建造时间/Construction Period: 2010-2012
摄影/Photos: 曹扬/CAO Yang
Comment
GUO Yimin:From the name "Museum Bridge", we can see that the encounter between the "bridge"and the "museum" gave the building a double character. Since the bridge carries the meaning of the connection and the museum is a place full of memory,the Museum Bridge is neither a pure building nor a pure bridge. From "pure" to "mixed", just like opening Pandora's box, it gives people a feeling beyond the original meaning. The juxtaposition of the "prototype"with the "creation", or the "past" with the "future",strikes a subtle balance between the depth and breadth of the form. This might be the reason why the "Museum Bridge" could give us a sense of tension.In terms of the combination of civil engineering and architecture, "Museum Bridge" is interpreted as the collision between the composition of classicism and the inherit spirit of brutalism. The design is continually unfolded along a non-single clue, and is constructed by both abstract and figural, thus constructing the "unfamiliar" usual.
The geometrical form is derived from classical composition, while the trace of hand making can also be seen. This overlap can be clearly captured from the east façade, which shows a positive expression. The form can reveal its own character.From clear to vague, from dignified to wild, or from precise to casual, sometimes it can give people a rather instant change of feeling.
The building, which was lifted by the bottom pillar, fl oats in the air. Slightly surprised, the inverted"three longitudinal zones" further strengthens the subversion of the intension of "support". However,once we realized that the original light bridge is replaced by the slightly heavy museum, we could get an insight into the original intention of the design.The support function of a building and the floating character for a bridge is deliberately replaced, which lead to an exceptionally strongly perception.
Meanwhile, through the skylight there is a subtle connection between the spiritual museum space and the daily environment of the roof platform. Beyond the functional intention, the light in this space shows the thickness of time. Past and present, history and the moment, it seems that they all can be touched through the light in the dark.
Geometry and technology, floating and support, the spiritual and the daily life, the abstract and concrete, the defamiliarization created by these composition of opposing characters is not coming from nowhere. In the "Museum Bridge", through a series of manipulation such as superposition,replacement and juxtaposition, the original concept and character have been turned into new meanings.They do not need to be praised or to be eye-catching,however it can get people a fresh feeling more ordinary and accessible.
"Museum Bridge" is a "bridge" for the"museum." The rhetoric of the "bridge" (civil engineering) provides a richer extension for the structure of the "museum" (architecture). "Bridge" is no longer the bridge, but the "museum" has become different! (Translated by QI Yiyi)

1

2
类型
桥馆,是两种建筑类型的结合:它是四川安仁建川博物馆聚落中的博物馆之一;同时也是聚落中的基础设施,一座步行桥。我们把桥看作是城市公共空间的一部分,是街道的延续,而博物馆既是桥的组成元素又是两岸城市肌理的联系。因此桥馆具有博物馆的稳重和薄拱桥的拱起两种特性。
形式
博物馆在形式语言上呼应着1950-1960年代的中国建筑,更是其社会主义现实主义风格背后的古典基因——三段式构图,但我们对三段分别进行了重新定义:顶,作为中国传统木作建筑的挑檐处理;身,构成承载文物的封闭箱体,只被屋顶四道天窗穿透;台,被彻底转化为作为桥墩的混凝土束柱群。我们希望桥馆获得一种时间上的两重性:它既属于当代,也属于过去。
结构+材料
桥馆整体上是混凝土结构:在建筑底层,共设置了13组不同斜度的束柱,基础避开河道,撑起上面箱形的博物馆。立面材料为小竹模清水混凝土,由于其粗糙的施工质量,产生了强烈的质感。□
Type
The Museum Bridge is a combination of two building types. Apart from being one museum in the Sichuan Anren Jianchuan Museum Cluster, it is also a basic piece of infrastructure, namely a pedestrian bridge in the museum cluster. We consider bridges as a part of urban public space as well as an extension of the streets. In this case, the museum is not only a component of the bridge, but also a linkage between two sides of the riverbank. Therefore, the Museum Bridge possesses both the gravitative tendency of a museum and the uplifting quality of an arch bridge.
Form
In terms of formal language, this museum echoes the style of Chinese architecture from the 1950s to the 1960s. Moreover, it reflects the classical DNAs of the Socialist Realism: a tripartite composition. However, each of the three elements has been redefined: the roof became cantilever eaves of traditional Chinese wooden architecture; the body, penetrated on the roof by four skylights only,took the form of a closed box carrying cultural relics;the base was transformed into a group of concrete columns on the bridge piers. We hope the Museum Bridge could attain a form of temporal duality: both modern and historical.

3

4
Structure + Materials
The Museum Bridge was made entirely of concrete. At the bottom of the building, situated 13 groups of columns in different angle on the river banks and supports the box-shaped museum above.The material of the façade is fair-faced concrete moulded by bamboo splits lined formwork. Due to the coarse construction quality, an intense textural tactile quality is generated.□

5

6

7

8

9

10

11

12

13

14

15
