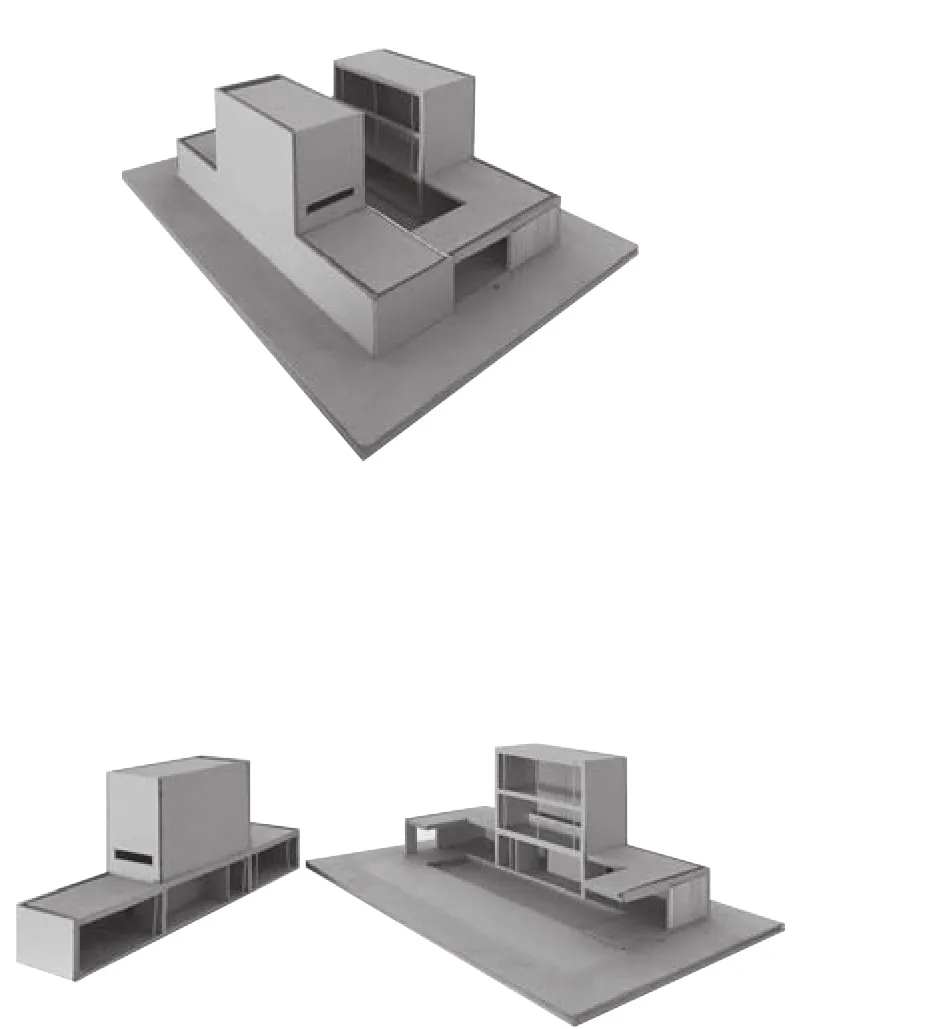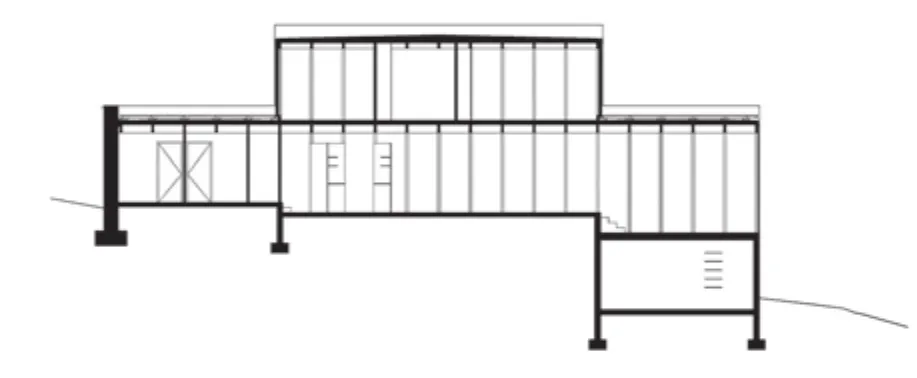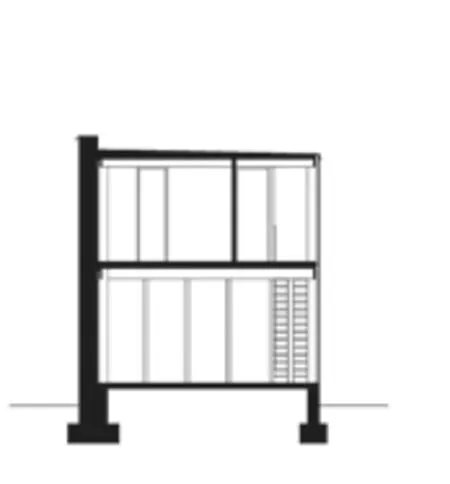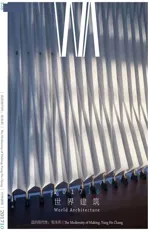二分宅,北京,中国
2017-10-20朱竞翔,CHENYuxiao
二分宅,北京,中国
Split House, Beijing, China, 2002
评论
朱竞翔:重读张永和先生完成于2002年的作品二分宅,我相信它可以给当下实践提供很多启发,全因其设计成果中缊含的3个特征——使用动词、介入建造以及构想系统。
二分宅译为“Split House”, 前置的“Split”含义很多:分开的、已分的、或者被分开。它引人思考,分开房子的力量何在?观察场地,人们不难发现力量来自树木、源于溪流!树能冲出地表、水能劈开山沟,为什么不可以分开建筑呢?这不禁令人联想起赫尔佐格与德梅隆1985年建于博特明根的胶合木宅:树木紧贴小房子,使其立面产生变形,內里空间受到挤压。奇妙的选址为形态的生成提供了充分的理据。二分宅如同高而阔的堤坝,也如同打开旋转中的闸门。被大地切分的房舍限定了院落,这一生成方法与传统民居中通过单体复制组合得到的庭院极为不同。二分宅的院落虽也内向宜人,却更生机勃勃,浑然天成。
自然环境中的建造不如城市资源充沛,但也会少些规制、多些自由。夯土山墙型制来自民居传统,却因为学院初试而充满挑战。轻木框架看似传统,实则来自北美,来自现代,皆因其材料供给的标准化以及木结构性能的可计算可预测。朝向内院的玻璃幕墙在日间显得混搭,但实验建筑本身反映了从民间工艺向工业制品的过渡,提示了设计师们即将面对的协同不同材料与工艺体系的新仼务。这个“土宅”鲜明地反对了当时流行的图像化、符号化传统民居的潮流,也恰巧提供了设计师值得投身的三重修炼:手工、工程与组织。
张永和先生畅想过200m2宅基地的开发,小住宅设计不仅在于组织好功能,更指向开发。在二分宅中,顺从项目自身的地产开发特点,他思考了这一原型走向复制后的命运。通过使用铰链般的机制产生形态的变化,它可以适应不确定的场地。可以变化的是地形与合院转角,不变的则是空间系统及其內里功能组织。这一空间系统有能力结合其他结构与材料。它来源于设计者东方的生活经验,重组于现代设计方法,以独立住宅成形于山水间。
15年后的今日,建筑师正纷纷走向乡村,学院设计训练已回归建造,而现代工业与商业为悠久的建筑业正带来强烈冲击。回溯这一小型作品,其中包含的丰富基因与融合技艺,设计者严肃的实验态度与追求独立的精神,值得后继者反复地回味与学习。
Comment
ZHU Jingxiang:Rereading the work Split House finished by Yung Ho Chang in 2002, I believe that it can provide many inspirations to modern practices.That's all because of the 3 characteristics contained in the design work: using verbs, interfering construction and creating system.
In the English name of Split House, the preposed word "Split" has many meanings: separate,separated, or being separated. It makes people thinking, where does the force splitting the house come from? Observing the site, it's not hard to realize that the force came from trees, from creeks!Trees can split ground, water can split valleys, why can't they split architecture? It's hard not to think of the Plywood House in Bottmingen by Herzog & de Meuron in 1985: a tree sticking closely to the house and bending its façade, also squeezing the inner space. The uncommon selection of the site provided sufficient evidence for the creation of the form. Split House is like a dam tall and wide, and also like a gate open and spinning. Cut by the ground, the house defined the yard. This method is very different from creating yards by organizing single buildings in traditional residential houses. Though the yard of Split House is also inward and pleasant, it's more lively and natural.
Building in nature is not as resourceful as in the city, but there's less limitation and more freedom.The form of rammed earth wall came from residential tradition, but is full of challenge because of the early attempt by academies. Light wooden frame looks traditional, but actually came from modern times in North America, because of the standardization of material supply and the calculability and predictability of wooden structure performance. The glass screen walls facing the yard seem mixed in daytime, but experiential architecture itself is the reflection of transition from traditional artifacts to industrial products, and suggests the new task of combining different materials and techniques that architects are about to face. This "earth house" showed strong oppositions against visualizing and symbolizing traditional houses which was popular at the time, and accidentally provided 3 skills that architects should work on: handcraft, engineering and organization.
Yung Ho Chang visioned the development of this 200m2residential based site. The design of small residential houses is not only about organizing functions, but also points to development. In Split House, following the project's own real estate development features, he thought about the destiny of this motif going into reproduction. With a hinge-like system creating the change of forms,it can adapt to uncertain sites. What's changing is the terrain and angle of the yard, what stays the same is the spatial system and the organization of inner functions. This spatial system has the ability of combining with other structures and materials. It came from the eastern life experience of the designer, reconstructed with modern design methods, and came to form as a single house between the mountains and rivers.
Now, after 15 years, architects are paying attention to villages , academic design training are returning to construction, and modern industry and commerce are striking huge impact to the old architecture industry. Looking back on this small work, the rich genetics and combination of techniques that it contains, the serious experimental attitude and independent spirits of the designer,deserves repeated analyzing and studying by successors. (Translated by CHEN Yuxiao)

1

2
基地
基地位于水关长城附近的一条山谷。二分宅是长城脚下公社的11座别墅之一。
空间
我们设计的起点是将北京四合院从高密度的城市环境移植到自然景观之中。院子从在城市中被建筑四面围合变为由自然和建筑环抱。因此,二分即是指由两翼组成的房子也是指半边房子加半边山坡形成的合院。二分的结果一方面为住宅划出主、客两个区域,另一方面保留了基地上原有的树木,最终使建筑与环境更融合。
材料+结构
建造一个对生态环境影响较小、日后必要时能够相对容易并干净地拆除的建筑是我们另外一个设计的初衷:借助中国以土木为主要建筑材料的传统,二分宅用胶合木框架作结构,用保温隔热效果良好的夯土墙作维护。同时在使用者较少的情况下,二分宅亦可仅开放一翼,以节省运行和维护费用。
原型
我们不认为这个设计是一个特例,而更可作为一个灵活的原型:二分宅的两翼之间的角度并非是固定的,可以随着不同的山地地形而调整,在0o-360o之间任意变化,可出现“一字宅”“平行宅”“直角宅”等等形式。□
Location
Split House is located in a valley near the Shuiguan section of the Great Wall. It is one of the 11 villas in the Commune by the Great Wall.
Space
The starting point of our design was to transplant a Beijing style courtyard from a high-density urban environment to a natural landscape. The courtyard was no longer being surrounded by buildings as in the city. Instead,it is surrounded by both nature and architecture.Therefore, the name "Split" not only refers to the two wings of the house, but also demonstrates the fact that the courtyard is formed half by the house and half by the hillside. On one hand, this split brings the home two spaces, one for the host, and one for the guest. On the other hand,this design preserves the trees that originally grew on the site, thus integrating the building and the environment.
项目信息/Credits and Data
客户/Client: 红石公司/Red Stone Industrie Co. Ltd.
地址/Location: 北京延庆水关长城/Shui Guan (Water Gate)of the Great Wall, Yanqing, Beijing, China
建筑设计/Architets: 非常建筑/Atelier FCJZ
主持建筑师/Principal Architect: 张永和/Yung Ho Chang
设计团队/Project Team: 刘向晖,陆翔,Lucas Gallardo,王晖,许义兴/LIU Xianghui, LU Xiang, Lucas Gallardo,WANG Hui, XU Yixing
结构咨询/Structural Consultant: 徐民生/XU Minsheng
结构和材料/Structure and Material: 胶合木框架,夯土墙和木质喷漆推拉窗/Laminated plywood frame, rammed earth walls, and painted wood siding with frameless glazing建筑面积/Floor Area: 449m2
基地面积/Site Area: 6729m2
基底面积/Footprint Area: 242m2
设计时间/Design Period: 2000.09-2001.05
建造时间/Construction Period: 2001.06-2002.10
摄影/Photos: 浅川敏/Satoshi Asakawa (f i g. 2,16,17),舒赫/SHU He (f i g.1)

3
Materials + Structure
Another design objective was to build a structure with low environmental impact materials, which could be demolished relatively easily and efficiently if necessary. Learning from China's traditional use of earth and wood as building materials, Split House utilizes a laminated wood frame for its structure,and employs rammed earth walls with good insulation effects. Furthermore, during low season, Split House is capable of opening only one wing to conserve operation and maintenance costs.
Prototype
We believe that this design is not a one-off and can be used as a flexible prototype. The angle between the two wings is not fixed. It can be adjusted at will from 0oto 360oin order to suit the shape of different mountain terrains so that the two wings can form a "Line House", "Parallel House", or"Right Angle House".□

4

5

6

7

8

9

12

14

10

11

13

15

16

17
