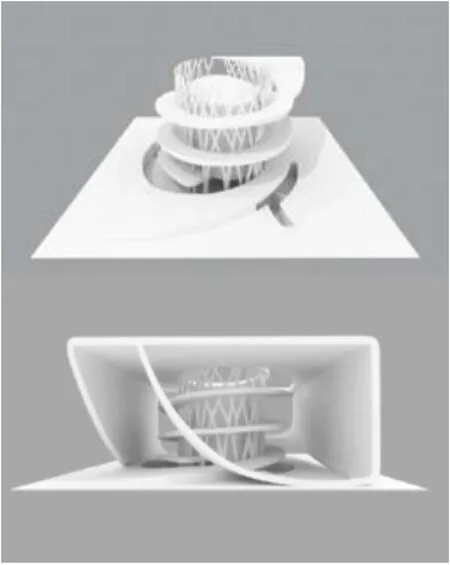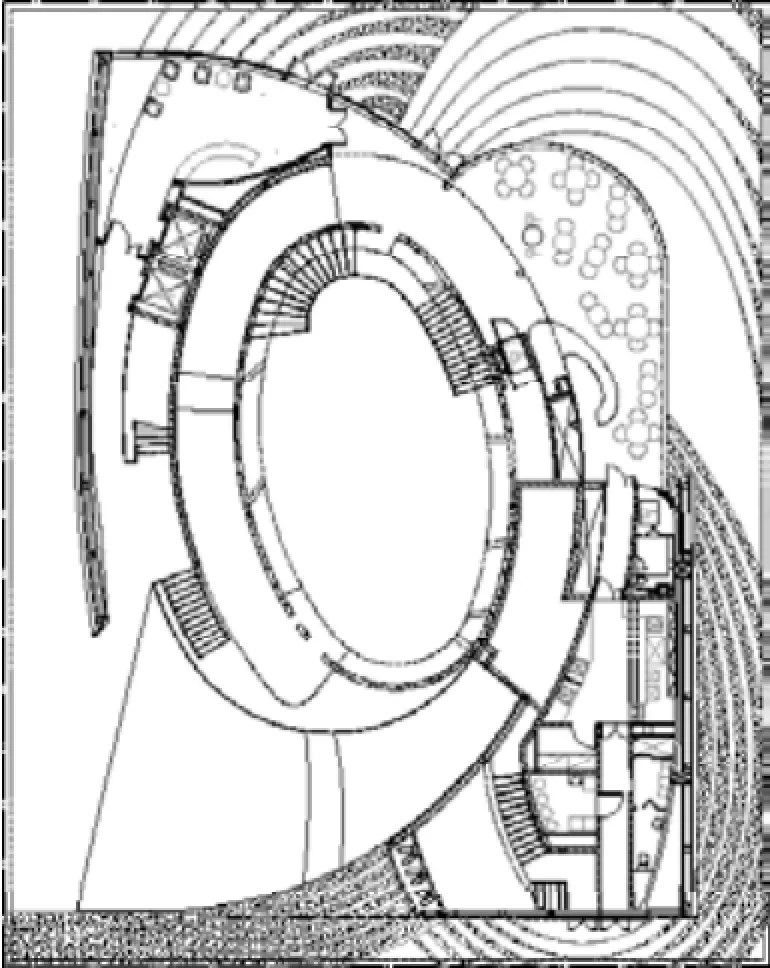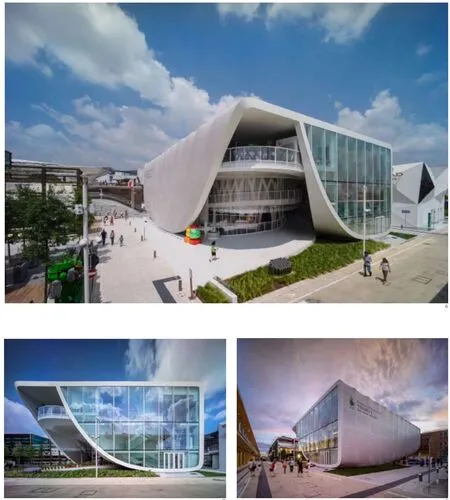2015年米兰世博会中国企业联合馆,米兰,意大利
2016-09-22建筑设计任力之
建筑设计:任力之
2015年米兰世博会中国企业联合馆,米兰,意大利
建筑设计:任力之
本届世博会的主题“滋养地球,生命的能源”呼吁人类正视与自然日益冲突的关系,重视“索取与反哺”的平衡。而中国传统思想中“反者道之动”的认识体现了古人面对矛盾关系时善于平衡的智慧。中国企业联合馆采用“方圆”“内外”“刚柔”等一系列二元构成的建筑手法,使观众领会中国传统思想的意境。建筑方形体量中插入椭圆形“绿核”、柱筒、环形坡道;外部空间与室内空间沿坡道相互交织;相互渗透的空间借鉴江南传统园林相互因借的手法,产生“小中见大”的空间尺度控制效果;外立面采用膜结构,材料本身的张力及其卷裹的动势,塑造了建筑柔中带刚的形象。建筑核心的树状柱筒是结构设计的要点,也是建筑的重要形态元素。□
"Feeding the planet, energy for life" is the theme of the Milan Expo 2015, which calls for an awareness of the increasing conflict between human and nature, and the need of balance between harvesting and feeding. Meanwhile, "the cycle of nature", a Chinese traditional philosophy, shows us a way of improving the human-nature relation. In this regard, a series of dualistic compositional languages such as squares and circles, exterior and interior, rigidity and softness, have been adopted in the Chinese Corporate United Pavilion to facilitate the perception of this Chinese philosophy. In the square volume, there is a circular ramp around the core. Exterior and interior space interweave along the ramp. The membrane facade shows an image of tension between the soft and the rigid. The tree-like columns are crucial to the structural design as well as the architectural form.□
项目信息/Credits and Data
设计团队/Design Team: 任力之,吴杰,孙倩,李楚婧,邹昊阳,许文杰/REN Lizhi, WU Jie, SUN Qian, LI Chujing, ZOU Haoyang, XU Wenjie
建筑面积/Floor Area: abbr.2000m2
建成时间/Completion: 2015.04
摄影/Photos: Massimiliano Farina
China Corporate United Pavilion, EXPO 2015, Milan, Italy, 2015
Architect: REN Lizhi

1 形态分析/Diagram

2 首层平面/Floor 0 plan

3 二层平面/Floor 1 Plan

4.5 剖面/Sections

6-8 外景/Exterior views
