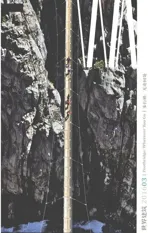五维茶室,上海,中国
2016-04-11建筑设计创盟国际ArchitectsArchiUnionArchitects
建筑设计:创盟国际Architects:Archi-Union Architects
五维茶室,上海,中国
Tea House,J-Office,Shanghai,China,2011
建筑设计:创盟国际
Architects:Archi-Union Architects
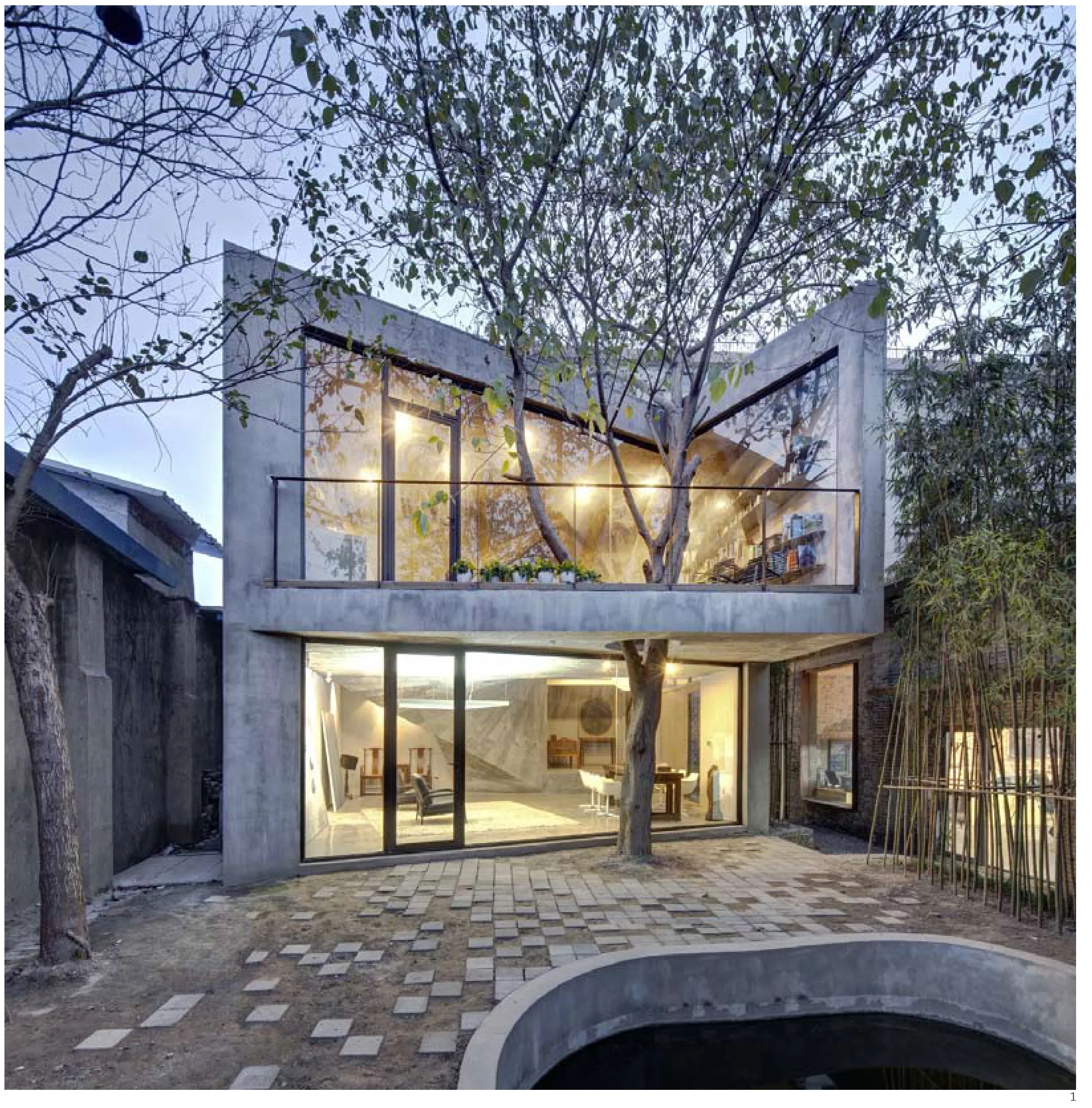
1 外景/Exterior view
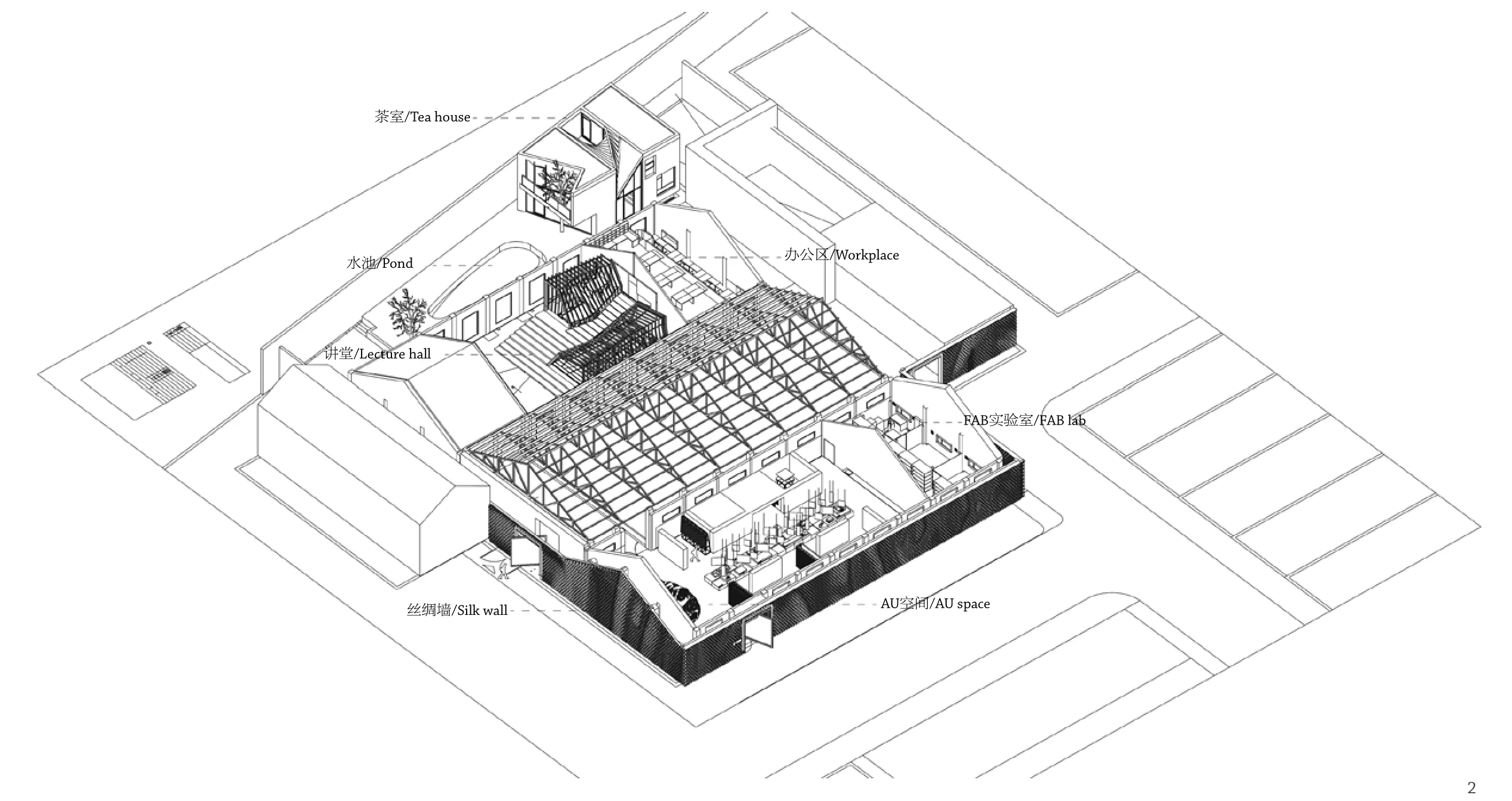
2 轴测平面/Axonometric plan
位于创盟国际J-office办公区后院的茶室是对基地上原有的一栋屋顶已经塌掉的仓库房的再建。基地本身极为局促,三向面墙,只有一个方向朝向一个有水池的后院,同时整个建筑对空间的索取也因为现有的一颗大树而受到很大限制,而设计的结果也表现为一种综合了封闭与开敞、占有与妥协、趣味空间与逻辑建造等多种复杂关系之后的和谐。整个建筑贴合基地空间,平面布局呈现为一个逻辑关系模糊的四边形,却也因此获得了对空间的最大索取。整个建筑在布局上分为3部分,朝向后院一侧布置相对公共性的开敞空间,一层茶室,二层图书室,同时在二层图书室伸出一个三角型的小平台将现存树木加以包裹,使得树木和建筑本身融为一体。而背向后院一侧布置休息室、图书室以及辅助服务空间等相对私密的空间;公共空间与私密空间之间通过一个趣味性的连接空间得以串连。
连接空间是一个通过扭转放样得到的非线性六面体,将前后两侧的四边形平面去掉后,连接空间将两侧属性不同的功能空间加以融合,楼梯空间的置入既解决了茶室的竖向交通问题,又为二层图书室贡献了一个可以看到现存树木的内向小庭院。而连接空间也为本来平淡的基本功能空间创造了新的空间感受,一层茶室空间出现了从平直空间向竖向空间的突变,而二层图书室的空间也因为趣味空间的存在而获得了独有的场所感。
连接空间是一个无法通过平面图纸表述的三维异形体,我们在Rhino中完成了对形体的基本推敲以及空间的把握,但这样的数字模型很难直接转化为可以指导工人进行施工的信息。同时工人手工施工的现有限制条件迫使设计师在提交施工方案时必须同时给出解决措施以实现前沿数字化设计与中国本土低技施工现实的结合。我们首先在数字软件中将曲面扫描过的多根结构骨架线进行提取,使得曲面形式通过相互交错的直线得到概括,再将直线进行等分以实现直线间的曲面拟合,等分的距离控制在木模板可拟合的尺寸之内,这样数字化的放样就转化为手工可控制的形态。再根据这样的直线拟合关系制作1:1的木骨架模具,在这一骨架基础上蒙上细分后的木模板,由此形成一个完整的空间曲面模板构架。模板构架根据施工工序切分为上下两次搭造。楼板的浇筑基本和普通的混凝土相一致,唯一区别就是钢筋的铺设也与模板的直线取向相一致。铺设钢筋后混凝土的浇筑也通过手工来完成,并最终形成了现有的实体效果。模板的痕迹在施工后完全保留,全手工的施工模式使得混凝土的表面出现了很多类似起泡、模板脱胶、钢丝外露等很多质量缺憾,但曲面的独特形式却使得这些得以弱化。虽然无论是模板布置还是手工浇筑都具有一定的造型误差,但这一数字化设计与低技手工施工相结合的方式对建造数字化建筑的探讨也具有了特别的意义。
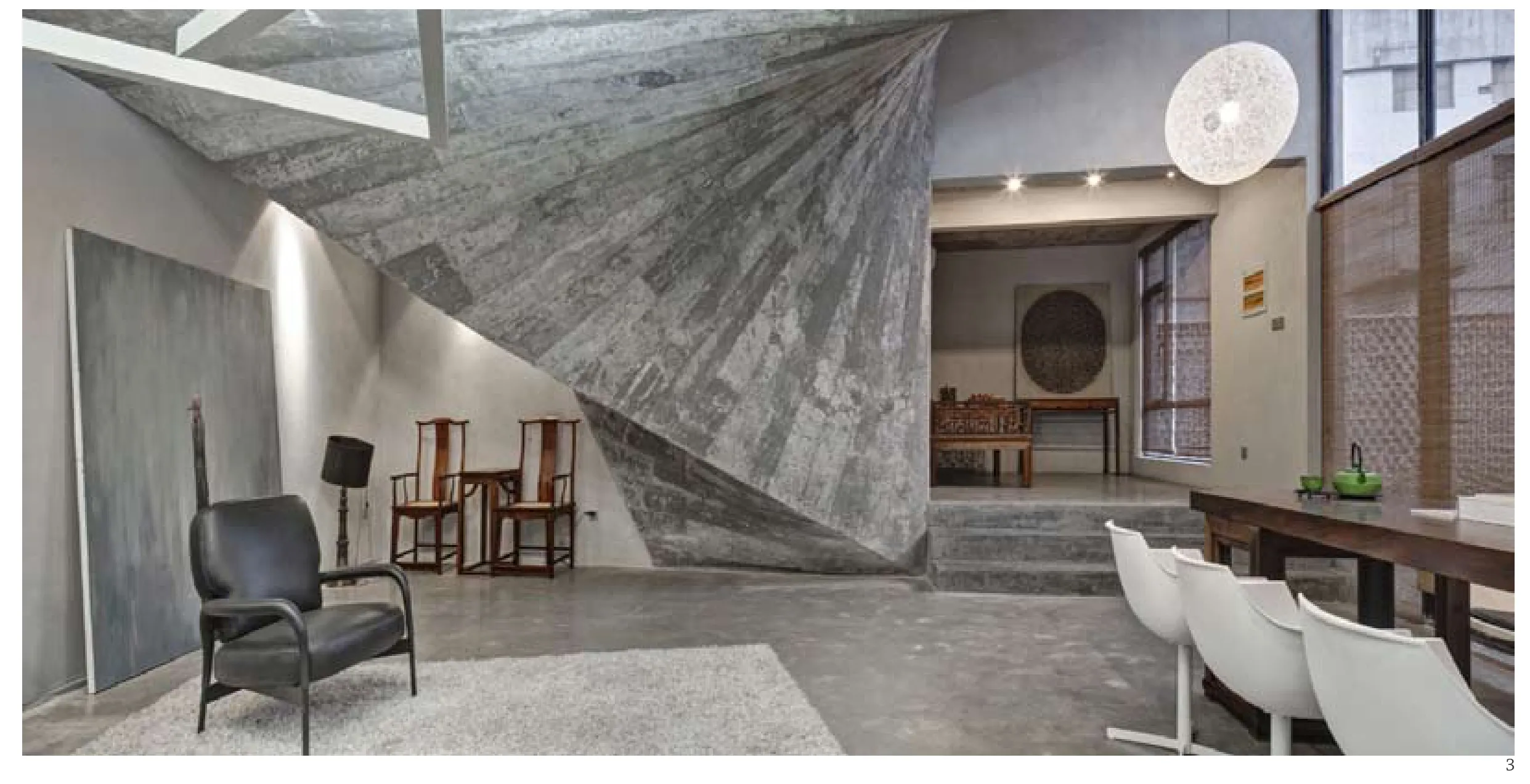
3 首层内景/Interior view,the ground floor
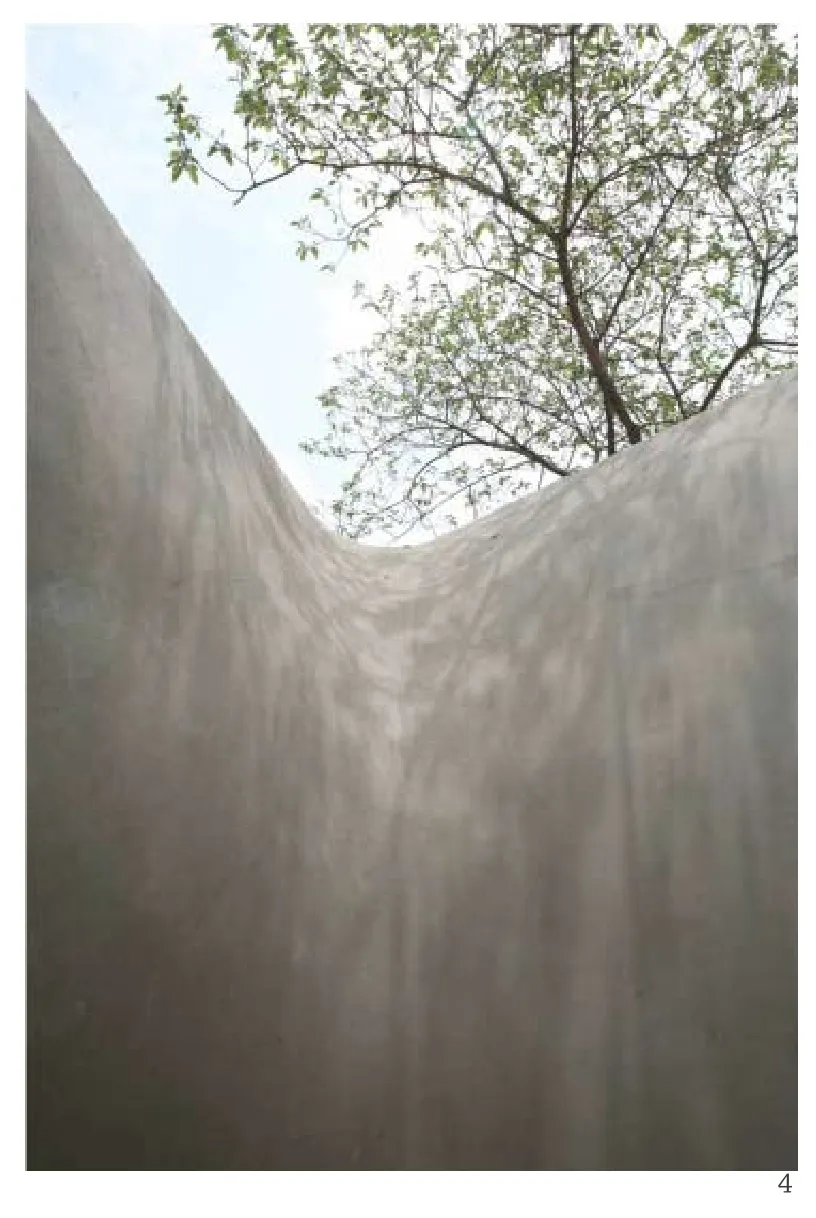
4 从二层仰望小庭院/the inner courtyard,view from the first floor
The Tea House,located in the backyard of Archi-Union's J-office,is constructed from the salvaged parts of an existing warehouse with collapsed roofs.The site was a challenge to design with considerable restrictions due to enclosing walls that only leaves one side facing towards an open space that contains a pool.The space was further restricted by a giant tree.The design ventures at harmony by integrating enclosure and openness,delightful space and logical construction and other complicated relations.This building responds to the surroundings of the site environment; the layout is a rectangle without explicit logic which maximizes the utility of space,divided into three parts.The covered public area is formed towards the open space with the pool,with an enclosed tea house on the ground floor.The library is placed on the first floor from which a small triangular balcony extends to embrace the existing tree.Spaces of more privacy such as a lounge,reading room and service room are arranged at the rear of the building; a delightful transitional space was created to connect the public space and the private spaces.
The transitional space is designed around a twisted nonlinear hexagonal staircase,which connects the functional spaces.The stair resolves the vertical transportation from the tea house and the library,providing an inner courtyard close to the reading room to watch the existing tree.The space is designed to bring a new experience to an ordinary functional space.Linear space suddenly changes into an expressive form,surging from the tea house then transforming into a tranquil space for the library on the floor above,making the reading room a unique place to experience.
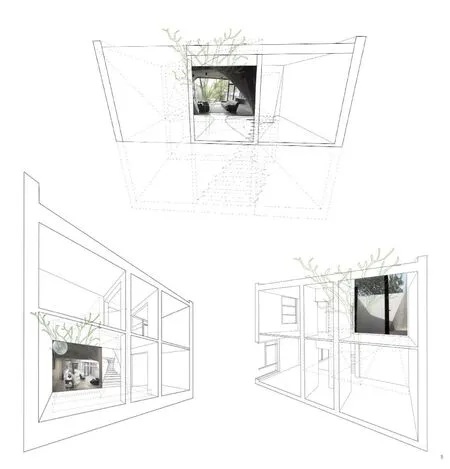
5 茶室与树的设计关系示意图/Diagrams of the relationship between the tea house and the tree
The volume is a three-dimensional irregular shape beyond the capability of representation in blueprints.The twisting shape was designed and scrutinized with the software of Grasshopper,an algorithmic plug-in for Rhino.However it is difficult to translate the form into two-dimensional blueprints for construction.The constraints of manual construction obliged us to invent solutions at the time of construction to realize the advanced digital design with local low-tech construction techniques.Firstly we abstracted the structural skeleton which was subsequently scanned with the software.The curvilinear shape was then recalculated through interlacing straight lines which consist of regulated surfaces to fill in the void.The spacing was set to the dimension of timber,thus the digital "setting out" could be easily translated into a manually constructible shape.A full size timber model was erected following the same logic as the digital model; a subdivided timber shuttering covered this framework to create a curved formwork.The formwork was built through a series of upper and lower layers according to the construction sequence.The casting was almost the same as ordinary concrete casting,reinforced with re-bars following the straight lines of regulated surface.Concrete casting after the reinforced bar was completed by manual labor to achieve the finishing effect.The traces of the timber formwork remained imprinted on poured concrete after construction,with quality defects such as bubbles,adhesive failures and re-bar exposure present due to the manual construction–defects,however,that are obscured by the unique curved shape.Although there are errors in the work,planning,manual casting,and a combination of digital design and low-tech manual construction altogether provide a great opportunity to explore the possibilities of digital architecture.
项目信息/Credits and Data
项目地点/Location:上海市杨浦区军工路五维创意产业园区内/No.1436 Jungong Road,Yangpu District,Shanghai主创设计师/Principal Architect:袁烽/Philip F.Yuan
设计团队/Design Team:韩力,何福孜/Alex Han,HE Fuzi建筑面积/Floor Area:Approx.300m2
设计时间/Design Period:2010.03-2010.08
建造时间/Construction Period:2010.08-2011.05
摄影/Photos:沈忠海/SHEN Zhonghai
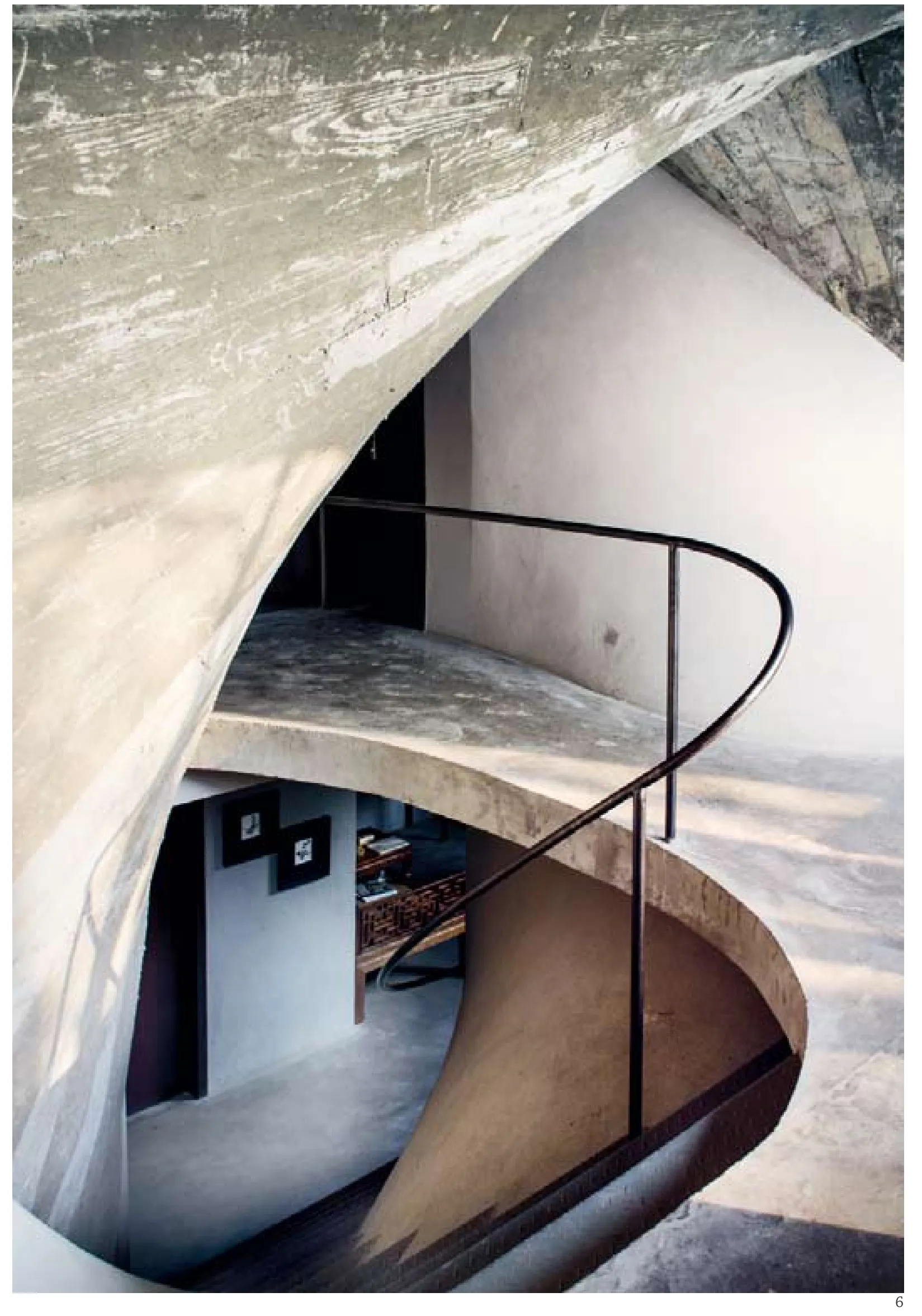
6 扭曲楼梯间/Twisted staircase
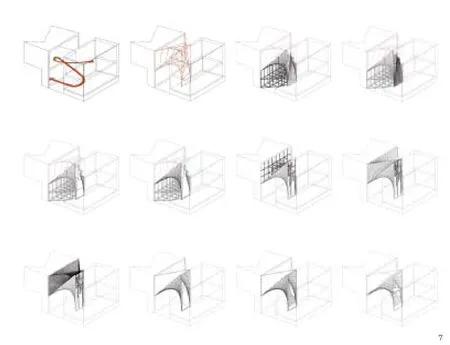
7 扭曲楼梯间建造图解/Construction diagram of the twisted stair case
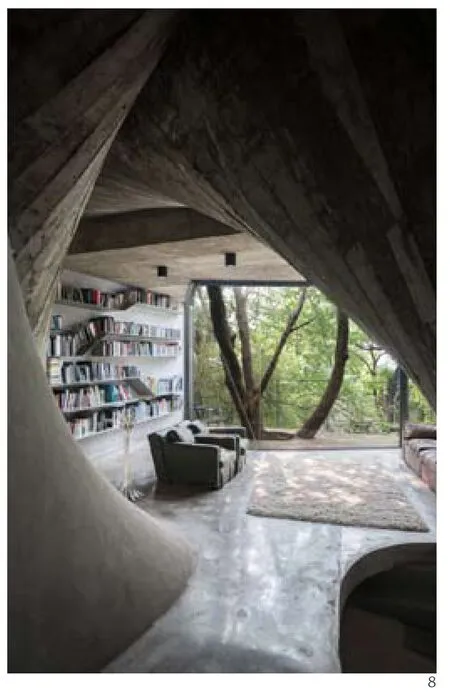
8 二层内景/Interior view,the first floor
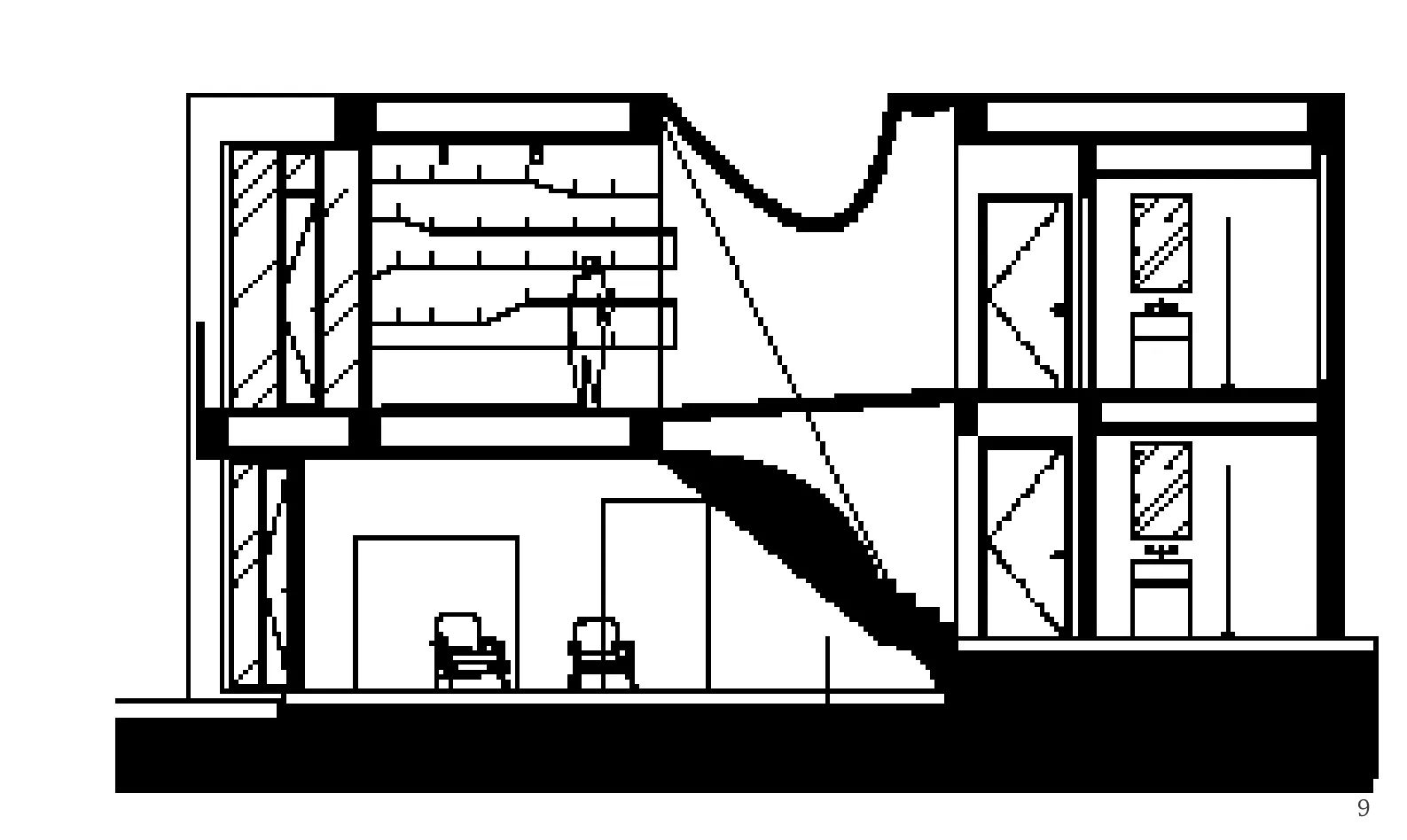
9 剖面/Section
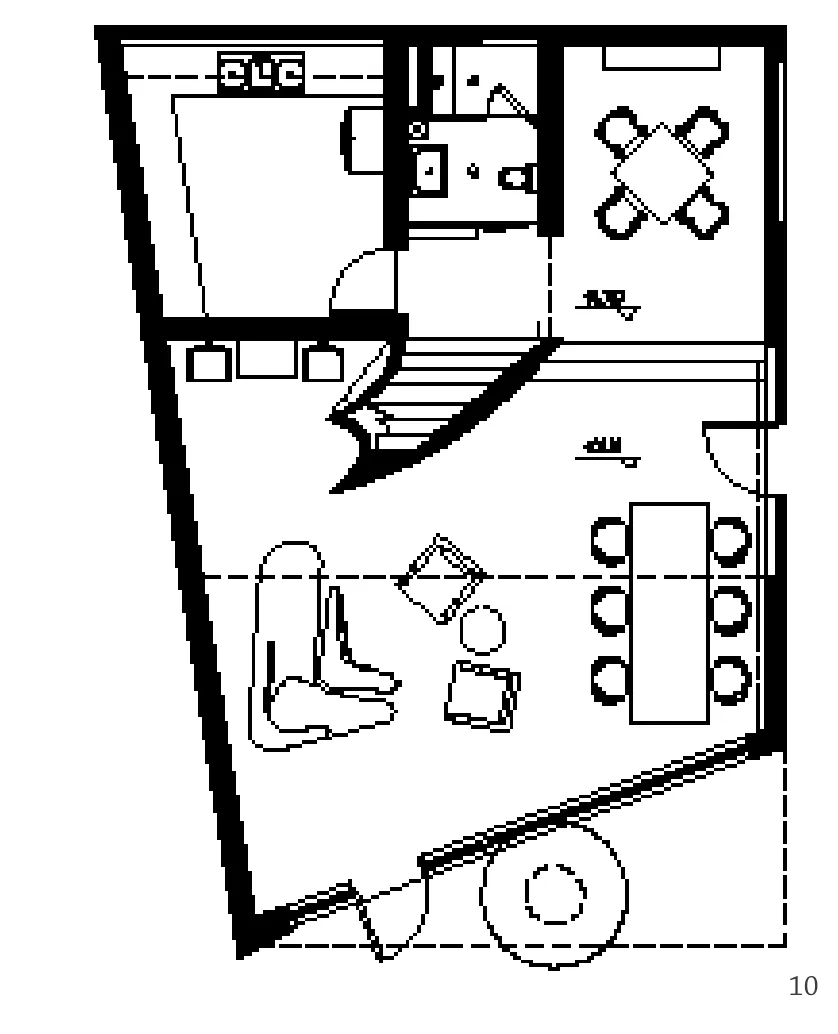
10 首层平面/Floor 0 plan
