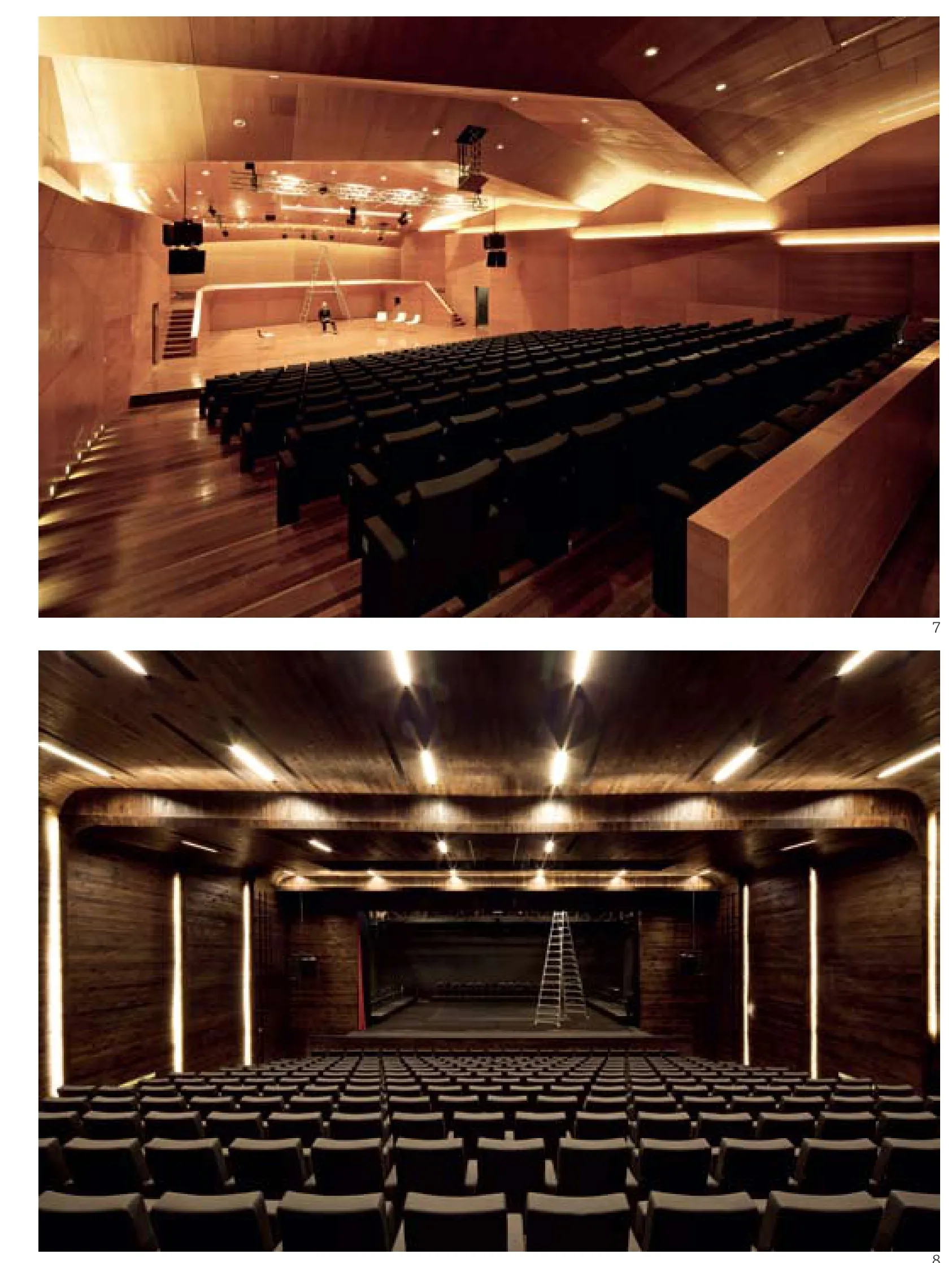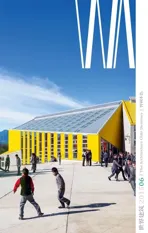加夫列拉·米斯特拉尔文化中心,圣地亚哥,智利
2015-12-18建筑设计克里斯蒂安费尔南德斯建筑师事务所横向建筑与设计事务所
建筑设计:克里斯蒂安·费尔南德斯建筑师事务所,横向建筑与设计事务所
加夫列拉·米斯特拉尔文化中心,圣地亚哥,智利
建筑设计:克里斯蒂安·费尔南德斯建筑师事务所,横向建筑与设计事务所
历史文脉
在智利近年来政治社会分化的一个时期中,这座建筑曾扮演着不可替代的重要角色。该建筑在萨尔瓦多·阿连德执政期间作为“新人类”的标志性杰作而诞生,1973年政变后,作为奥古斯托·皮诺切特政权驻地而成为“统一权力”的代表。近30年中,包括国防部在内的4个政府机关曾使用过该建筑。这些两极化的历史使得这座建筑令大众敬而远之。
建筑最初的设计与建造是突破性的。为了满足功能需求,建筑师设计了拥有纪念碑式比例的巨大屋顶。在城市环境的影响下,面向城市干道人行道的一侧,建筑呈现出水平延展的体量与比例,另一侧则呼应并融入小尺度的居住街区中。
然而,2006年3月5日发生于建筑东侧的火灾完全摧毁了原有大厅空间。因此,智利政府决定通过国际建筑竞赛来完成该建筑的更新,克里斯蒂安·费尔南德斯建筑事务所、横向建筑与设计事务所的联合方案从超过55个参赛方案中最终胜出。
城市空间构想
方案希望通过处理周边建成环境,使建筑与先前被忽略的周围空间建立起新的联系。建筑师的设计围绕4个主要概念展开:通过巨大屋顶下的松散小体量,提升对城市的开放度和关联度;创建新的公共空间;通过纳入社区功能,使建筑向社会开放;通过公众参与使建筑功能合理化,并为城市建立新标准。
开放性与透明性
艺术与文化建筑应当拥有多变的透明性,不仅要整合直接的使用者,更要唤起整个社会的参与共享。因此,建筑师将公共空间的开放性与内部空间的透明性合二为一。音乐、舞蹈表演大厅和剧院作为“盒子或容器”展示在公众眼前。
功能与组织
建筑通过3个体量形成水平组织,分别容纳3个主要的功能分区:演艺与音乐档案中心、表演艺术培训室和容纳2000人的大型剧场。这3部分体量在街道层面独立分开,提供了有遮蔽的多向步行空间。而在地下各层中,它们直接联系在一起,形成便捷的交通。□(陈茜 译)
项目信息/Credits and Data
主持建筑师/Principal Architects: Cristián Fernández Eyzaguirre, Christian Yutronic V., Sebastián Baraona R.
合作者/Collaborators: Marcelo Fernández, Carlos Ulloa, Hernán Vergara H., Loreto Figueroa A., Nicolás Olate Vásquez, Natalia Le-Bert, Nicolás Carbone, Juan Pablo Aguilera, Rodrigo Herrera, Eduardo Cid, Sebastián Bravo, Sebastián Medina, Ximena Conejeros, Irene Escobar, Ricardo Álvarez, Sebastián Bórquez, Rodrigo Carrión
建筑面积/Floor Area: 一期/Phase 1-24,500m2, 二期/ Phase 2-29,600m2
设计时间/Design Period: 2008-2009
建造时间/Construction Period: 一期/Phase 1, 2009-2010,二期/Phase 2: 2015-
摄影/Photos: Nicolás Saieh(Fig. 2, 5, 7, 8), Marcos Mendizabal(Fig. 3), Juan Eduardo Sepúlveda(Fig. 4, 10)

1 首层平面/Floor 0 plan

2. 3 外景/Exterior views

4 外景/Exterior view
Historical context
This building, like no other, has been a major player during a period in Chile's recent history that was characterized by political and social division. The building was built as a masterpiece, a symbol of the "new man" during Salvador Allende's government. After the coup in 1973 this building housed General Pinochet's regime embodying the "Total Power." During the last three decades four governments have occupied the building including the Ministry of Defense. This has led to a building not wanted by most with a "bipolar" biography.
The original building was designed and built in record time. As a strategy, the architects designed a great cover of monumental proportions to subsequently house the building's program. From the beginning the urban impact was profound, as they installed a huge building with horizontal proportions perched practically on the sidewalk of the main street of the city, with its other side invading a small residential neighborhood.
A fire on March 5, 2006 in the eastern sector of the building completely destroyed the Great Hall.The Chilean government decided to create a future for this building and called for an international architecture competition. Over 55 proposals were received and Cristian Fernandez Arquitectos, teamed with Lateral Arquitectura & Diseno, provided the winning design.
Proposed urban spaces
Their approach was to immediately address the surrounding environment, providing a new relationship to the previously unacknowledged surroundings. The architects decided to focus on four main concepts: openness to the city and its urban relationships across a large deck with loose volumes under it, the creation of new public space, the opening of the building to the community by incorporating community programs, and the legitimacy of the project through the incorporation of as many social agents as possible in shaping a new benchmark for the city.
Openness and transparency
A building for arts and culture should always have varying degrees of transparency and share and engage users not only directly but also to the whole community. Therefore, the architects opted for a design that provided openness in the public spaces and transparency in the interior spaces. The halls for the performing arts of music, dance, and theater are on display to the public as "boxes or containers."
Program and organization
Horizontally the building is organized in three volumes that contain and represent the three major program areas. There are the Documentation Center for Performing Arts and Music, the Training Room for Performing Arts, and the Great Hall Theater that seats 2,000 people. The three buildings are separated at street level, providing multiple covered pedestrian spaces. At the lower levels all three buildings are directly connected.□

5 外景/Exterior view

6 南立面/South elevation
评论
李晓峰:这是一座经历了烈火炼狱而脱胎换骨的建筑。它是新设计,却不是全新建筑。之前数十年间,它作为政府机构的驻地,曾经是当地具有宏大叙事象征意义的现代建筑的代表。今天却成了面向公众的开放性的城市公共空间。建筑师的智慧着力于3方面:其一,处理周边建成环境,使其成为适合休闲活动的轻松而积极的公共场所;其二,尽可能将原有建筑的巨大体量化整为零,变宏伟巨构为近人尺度,从而使其具有亲和力;其三,通过空间透明性的处理,适合当代“开放性”主题。总之,历经凤凰涅槃,这座大楼在新时代焕发了青春。

7. 8 内景/Interior views
王舒展:改造后的建筑,无处不透露着“开放”“现代”的气息,也明确体现着对城市“公共空间”和“公共生活”的关怀。人们该庆幸,它不再是某个政治时期只被少数人独占的权力机构象征。然而,作为对当地历史文化相当陌生的旁观者,对一个“身世”复杂的老建筑的生命,还是不能臆断。建筑的活力,也许并不在于它设置了多少貌似有活力的文体、观演空间,而在于当地人们对“公共”“开放”的具体行为达到多少共识;这涉及到建筑留给人们的记忆如何在未来发酵、人们对建筑改造指向的某种新的社会生活有多少向往、信任和决心。无论如何,用公开招标的方式,从几十份方案中公开选择,采用平易近人的形式和适当的体量……所有这些,都为这个房子的“新生”开了个好头。

9 剖面/Section
Comments
LI Xiaofeng: Completely transformed, this building is like a phoenix reborn out of inferno. The design is original, though the building per se is not brand new. As the seat of government for the past decades, it was once a representative work of modern architecture with majestic symbolism. Today it has rather become an urban space opening to the public. The architects' ingenuity is exercised in three aspects: first, the surrounding built environment is made into an active, relaxing public venue suitable for leisure activities; second, the architects did their best to break the original building's enormous volume into parts, bringing a grand structure down to human scale and endowing it with affinity; third, the space is made transparent to suit contemporary motif of "openness". In short, having gone through resurrection, the building is being rejuvenated in the new age.
WANG Shuzhan: The renovated building is brimming with "open", "modern" flavor, which clearly reflects its concerns for the city's "public space" and "public life". One should celebrate that it is no longer any monopolized power symbol of certain political era. However, as spectators unfamiliar with local history and culture, we are in no place to make assumptions about the complex "life" of an old building. The vitality of a building may not consist in the seemingly vigorous spaces it creates for recreations and spectacles, but rather in the level of consensus reached by local people in regards to the specific performance of "publicity" and "openness". This involves how architectural memories would ferment in the future, and how much expectation, belief and determination people would hold for some kind of new social life brought about by the renovation. In any case, public design competitions and selections, as well as the adoption of ordinary forms and appropriate volumes, all herald a promising start of the building's "new life".
Gabriela Mistral Cultural Center, Santiago, Chile, 2015
Architects: Cristián Fernández Arquitectos, Lateral arquitectura & diseño

10 内景/Interior view
