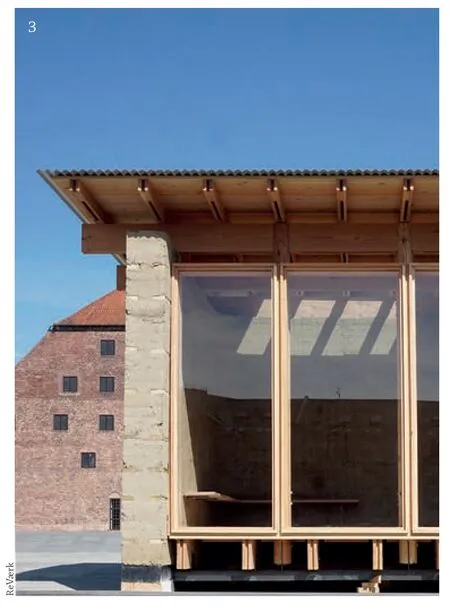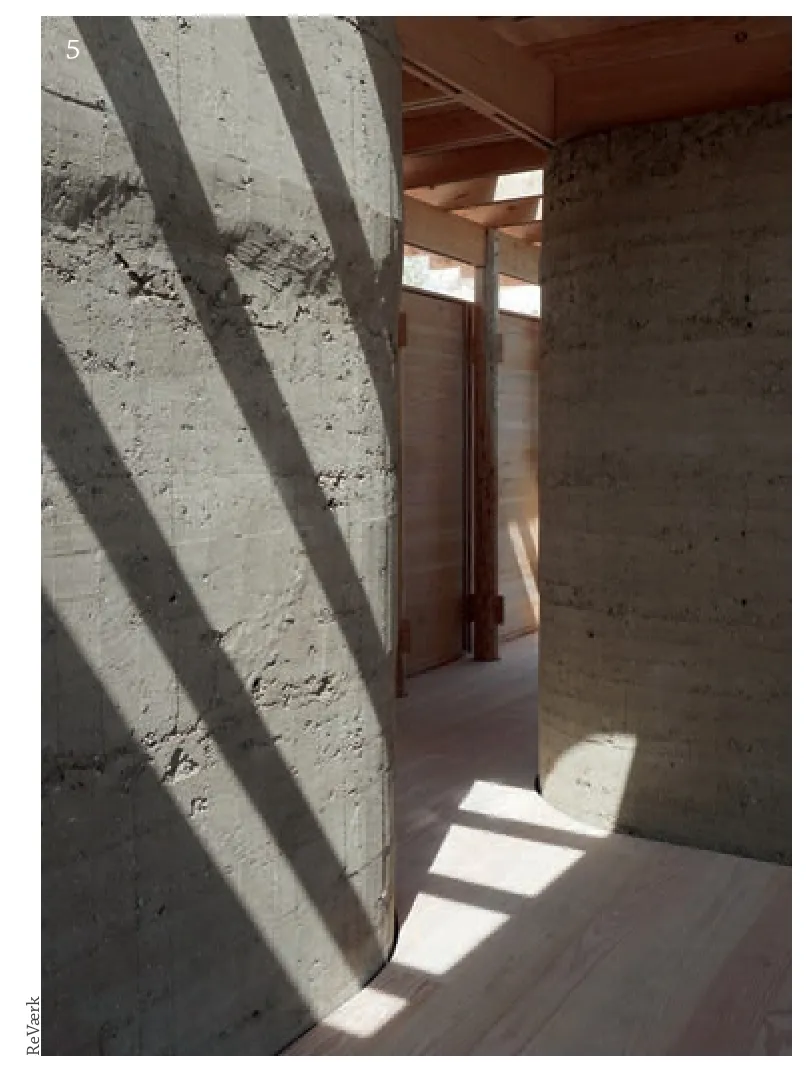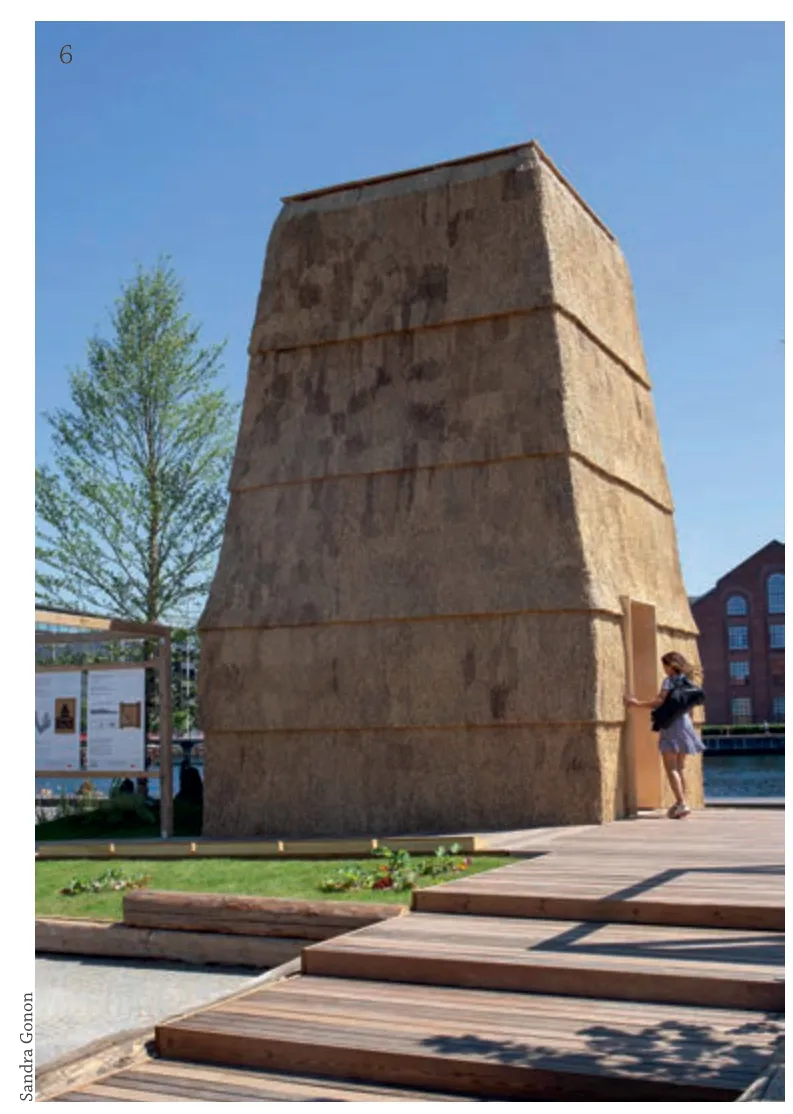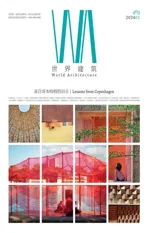“从4个地球到1个地球”未来气候友好型住宅
2024-01-27ReVrk建筑事务所TegnestuenLOKAL建筑事务所LethGori建筑事务所nnow建筑事务所丹麦皇家建筑艺术学院工业化建筑中心
ReVærk建筑事务所,Tegnestuen LOKAL建筑事务所,Leth &Gori建筑事务所,Rønnow建筑事务所,丹麦皇家建筑艺术学院工业化建筑中心
“从4 个地球到1 个地球”是一项旨在将住宅建筑对气候的影响降至目前水平的1/4 的倡议。在由3 位新生代丹麦建筑师设计的3个展馆中,参观者可以找到应对这个问题的3种不同答案。
(1)第一个展馆由ReVærk 建筑事务所设计,采用夯土等环保可替代材料建造,兼具美感和功能性。展馆具有面朝海港的视野,其展示的概念性住宅不仅宜居,而且也很容易生产实现。
(2)第二个展馆由Rønnow 建筑事务所、Leth &Gori 建筑事务所和丹麦皇家建筑艺术学院工业化建筑中心联合设计建造。这是一座茅草覆盖的砖屋,它将传统材料和生物基材料相结合,创造出一种理性的建筑系统,在隔热、强度和防火上均能满足要求。
(3)第三个展馆由Tegnestuen LOKAL 建筑事务所和Aaen Engineering 工程咨询公司共同设计建造。这座名为“四分之一宅”的展馆探讨了减少CO2排放的两种路径,即采用新的建造方式和新的生活方式。那么问题是:我们如何设计出人均居住面积更小的住宅?
From 4 to 1 Planet is an initiative aimed at reducing climate impact from residential buildings to a fourth of the current level.Find three different answers to this question in our three pavilions,developed by next generations architects.
(1) ReVærk presents an aesthetically and functionally convincing home made from alternative materials,including rammed earth.With its integrated view over the harbour,the concept is not only an attractive solution for the users but also realistic in terms of production requirements.
(2) Rønnow Architects,Leth &Gori and CINARK present a home in thatched brick blocks which combines conventional and biobased materials and deliver a rational building system which can realistically meet the requirements for insulation,strength and fire.
(3) Tegnestuen LOKAL+Aaen Engineering present the Quarter Pie Pavilion which explores a dual path to CO2-reduction: Alternative approaches to construction combined with new approaches to living: How can we design for fewer square metres per person?

2 该展馆是排屋类型的原型,旨在通过使用生物材料减少建筑环境的CO2排放量 The pavilion is a prototype on the typology a row house.Through biogenic materials it is the prototypes aim to reduce the built environment CO2 emission
自然之亭
建筑师希望通过展馆让参观者体验概念性住宅的空间和材料品质。展馆向人们展示的是压缩粘土、稻草和圆木等基本材料,虽然与许多人认知中的“现代住宅”相去甚远,但也可以创造出精致的空间,为人们带来独特的感官体验。让人们建立这种意识非常重要,因为采用这些材料的住宅方案在促进建筑行业的可持续转型中有极大的潜力,然而在丹麦,使用这些材料建造的高品质住宅案例依然非常稀缺。
A Natural Pavilion Experience
With the Pavilion,it is desired to give the visitors the experience of the spatial qualities and material qualities of the housing concept.The aim is to demonstrate that the basic materials like compressed clay soil,straw and round timber,which are far from the idea of the modern home for many people,can appear refined and with high sensory value.It is important to create this awareness,as these materials and solutions have decisive potentials in the sustainable transition,but still lack exemplifications in qualified architectural totality on Danish soil.

3 立面 Façade

4 内景 Interior view

5 夯土结构的阴影和光线 Shadow and light on the rammed earth construction

6 覆盖砖块的展馆外观 Covered Brick Block Pavilion exterior

7 展馆入口 Pavilion entrance

8 开窗 Window opening

9 展馆空间中的窗座 Window seat in pavilion space

10 外部细节 Exterior detail

11 内景 Interior view
茅草砖屋
该项目研究了一种基于粘土和茅草两种本地传统材料的新型建筑技术。建筑师将隔热空心砖块与茅草屋顶相结合,创造出一座坚固而透气的建筑,它既有一种熟悉的亲切感,又能塑造健康优质的居家环境。该项目立足于丹麦历史悠久的建筑文化、手工艺和建筑技术,提供了一种关于未来的构想——在未来,我们必须建造更加长期耐用的住宅以降低CO2的排放量。Rønnow 建筑事务所、Leth &Gori 建筑事务所和丹麦皇家建筑艺术学院工业化建筑中心共同完成了这个展馆,它以1:1 的比例展示了茅草砖屋的建筑系统,希望借此让人们了解其建筑技术、空间特点和材料特性。
Covered Brick Block
It is a project which examines a new building technique based on the traditional and local materials clay and thatching.By combining insulating brick blocks ("poroton") with thatched roofs,a robust and breathable construction is created,which is both familiar and suitable for creating good,healthy homes.The project stands on the shoulders of our historical building culture,craftsmanship and building techniques,and reaches into a future where we must build longterm durable homes to achieve a much lower CO2footprint.In connection with the project,Rønnow,Leth &Gori and Cinark have developed a pavilion which exemplifies the building system in 1:1 and provides an insight into the project's building technique as well as spatial and material properties.

12 展馆由生物材料和回收材料制成 The Pavilion is made out of biogenic materials and recycled materials

13 展馆由预制木材和办公建筑的回收玻璃组成 The pavilion consists of prefabricated wood and recycled glass from office buildings

14 展馆是一个关于材料浪费新解决方案的展览 The Pavilion is a exhibition on how new solutions and material consumption
四分之一宅
Tegnestuen LOKAL 建筑事务所和Aaen Engineering 工程咨询公司通过共同完成的展馆,展示了概念性住宅“四分之一宅”的理念:全球住房公平的宣言。展馆采用轻质、可拆卸的防雨罩作为外骨骼,与厚重的中心部分形成鲜明对比,创造出一个有趣的第三空间,构成了概念性住宅和展馆的建筑主题。展馆运用防雨罩和支撑龙骨两种最简单的构件形成气候调节幕布,实现了完全的“可拆卸设计”,展示了一种紧凑而不失建筑美感、为未来的用途变化预留了灵活性的住宅方案。□(母卓尔 译)
The Quarter Pie Pavilion
Tegnestuen LOKAL and Aaen Engineering's pavilion unfolds the main points of the accompanying housing concept: manifesto for the planetary fair housing.In the contrast between the lightweight,removable exoskeleton of the rain cover and the heavy core,an interesting third space is thus created,forming the main architectural grip of the housing concept and the pavilion.By means of this division of the climate screen into its simplest elements -the rain cover and the supporting structure -the pavilion is constructed for full "design for disassembly",and shows how the home can be constructed compact,architecturally attractive and with the greatest possible flexibility for the changing use of the future.
