汤山园博威斯汀温泉度假酒店,南京,中国
2021-10-27王建国,单峰,刘辉瑜等
第十一届江苏省园艺博览会博览园选址于南京汤山,处于青龙山、黄龙山、宝华山生态廊道与绿道网络生态织补的山水格局之中,所在区域具有良好的山林植被、工业遗产、矿坑崖壁等特色资源,拥有得天独厚的自然景观和人文韵味。本届园博会在规划初期就形成了后园博可持续利用的思路,结合主展馆、城市展园等主要游览区,布置了几座高端精品酒店,充实了汤山国家级旅游度假区的服务配套。汤山园博威斯汀温泉度假酒店即位于主展馆东侧,毗邻城市展园精品园林而建。项目用地面积45,115m2,总建筑面积43,294m2,其中地上32,009m2,地下11,285m2。
设计依循中国自然山水意境营造,综合考虑了与周边自然山体地貌和城市展园精品园林的景观视线协调和形象关系,依山就势,随类赋形,塑造了景由境生、清雅自然的建筑形象。
建筑依据西高东低、北高南低的场地地形,将体量较大的公共区域集中布置于南侧、院落式且略有组合变化的客房区置于北侧,大堂位于两组建筑之间,形成了从城市道路与自然景观、园林景观的视景通廊,也十分便于流线组织。建筑形态化整为零,通过体量的逐级跌落和坡屋顶的处理,从城市展园方向看建筑群宛如高处层叠的村落,与13个城市精品园形成整体园林式景观。设计同时注意避让场地西北侧的西气东输管线,利用规范要求的建筑退让距离,靠近室内泳池和SPA区设置户外温泉泡池,形成休闲氛围。
作为国际品牌的五星级度假酒店,园博威斯汀酒店设有260个自然间客房,其中温泉客房80间,为南京高层次的会展、论坛等提供了理想的空间,丰富了服务汤山旅游的酒店类型,为宾客创造了一处舒适宜居的休闲度假场所。□
项目信息/Credits and Data
设计团队/Design Team: 王建国,单峰,刘辉瑜,侯彦普,姚昕悦等/WANG Jianguo, SHAN Feng, LIU Huiyu,HOU Yanpu, YAO Xinyue, et al.
设计时间/Design Period: 2019-2020
竣工时间/Completion Time: 2021
摄影/Photos: 侯博文/HOU Bowen

1 鸟瞰草图/Aerial view sketch
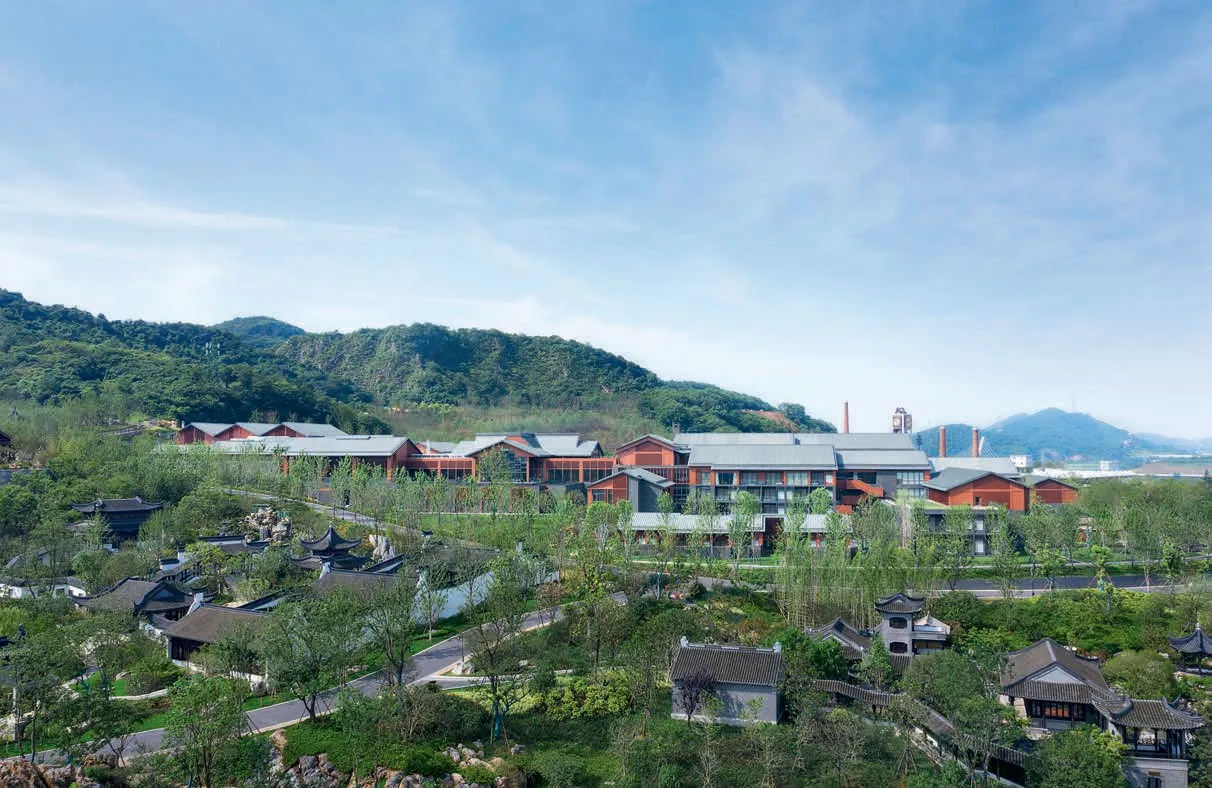
2 酒店与城市展园/Hotel and the city exhibition garden

3 鸟瞰/Aerial view
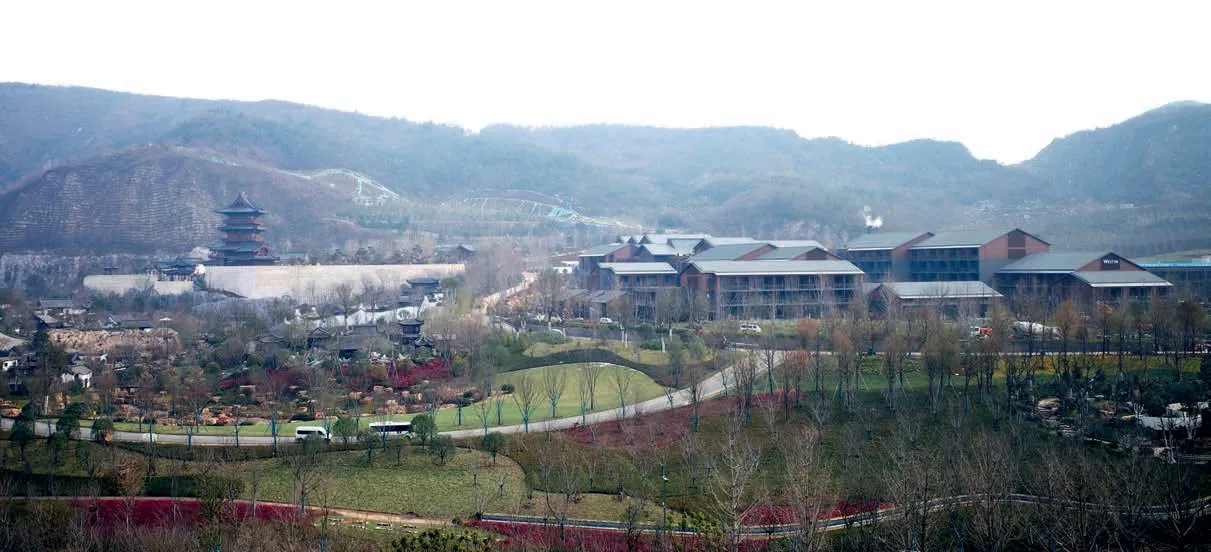
4 西北鸟瞰/Northwest aerial view(摄影/Photo: 王建国/WANG Jianguo)
The 11th Jiangsu Horticultural Expo Park is located in Tangshan, Nanjing, in the landscape pattern of ecological corridor and greenway network of Qinglong, Huanglong and Baohua mountains,featuring nice mountain vegetation, industrial heritage and quarry cliffs, possessing unique natural landscape and humanistic charm. At the beginning of the planning, the idea of sustainable use in the post-Expo periods has been considered. Several high level boutique hotels were arranged following the layout of the main exhibition halls, urban exhibition gardens and other main tourist areas, to enrich the service facilities of Tangshan Tourism Resort. The Westin Hot Spring Resort is located on the east side of the main exhibition hall, adjacent to the city exhibition garden. The project covers an area of 45,115 square metres, with a total construction area of 43,294 square metres, including 32,009 square metres above ground and 11,285 square metres underground.

5 鸟瞰/Aerial view
The design follows the creation of Chinese natural landscape and artistic conception, and comprehensively considers the coordination and image relationship with the surrounding natural mountain landforms and the fine gardens of the city exhibition park. In accordance with the situation of the mountain and the type of the endowed shape,the architectural image of the scenery is created by the environment, both elegant and natural.

6 落客区/Drop-off area
The building is based on the site topography,which is of high in the west and low in the east,high in the north and low in the south. The large public area is concentrated on the south side, and the courtyard-style guest room area with slight combination changes is placed on the north side.The lobby is located between the two buildings,forming a visual corridor from urban roads to natural landscapes and garden landscapes, which is also very convenient for transport organisation.The architectural form is divided into parts. Through the gradual fall of the volume and the treatment of the sloping roof, from the perspective of the city exhibition garden, it is like a stacked village on a high level, forming an overall garden-like landscape with thirteen urban boutique gardens. At the same time, the design pays attention to avoiding the West-East Gas Pipeline on the northwest side of the site, using the building setback distance required by the code, and setting up outdoor hot spring pools near the indoor swimming pool and spa area to form a relaxing atmosphere.
As an international brand five-star resort hotel,the Westin Hotel has 260 rooms, including 80 hot spring rooms, providing an ideal space for highlevel exhibitions and forums in Jiangning, enriching the types of hotels serving Tangshan tourism, and creating a comfortable and liveable destination of leisure and vacation for guests.□

7 水池与大堂/Pool and lobby
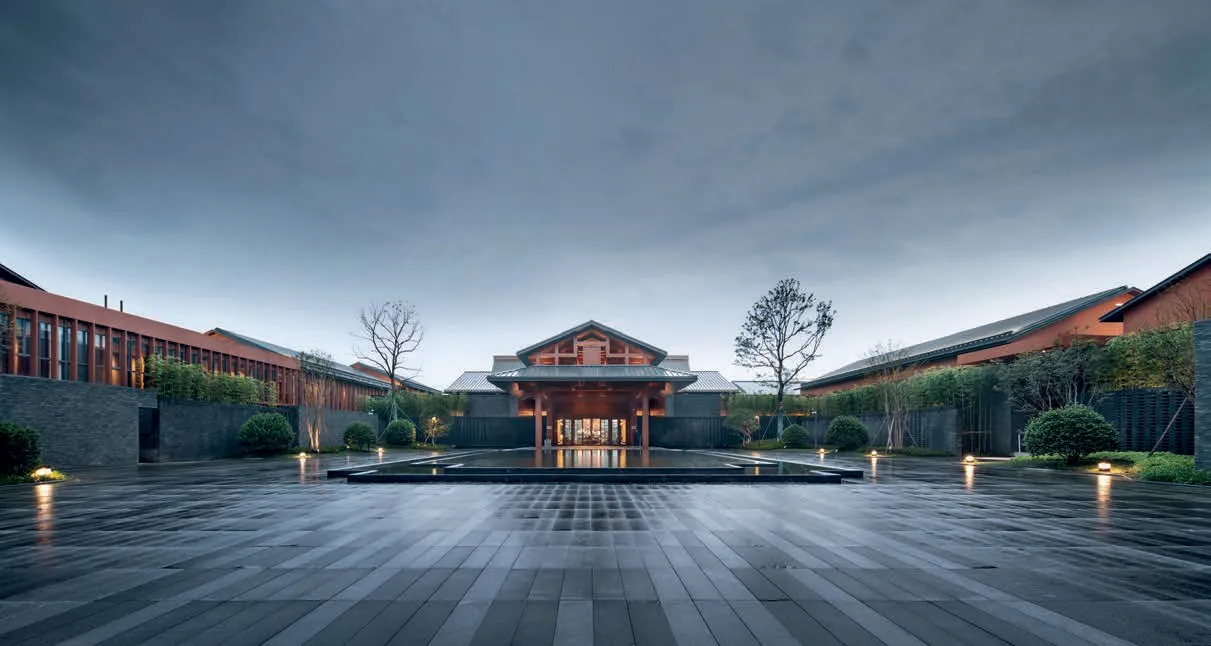
8 主入口/Main entrance

9 三层平面/Second floor plan1-主入口/Main entrance6-新娘房/Bride room11-普通行政套房/Executive suite2-大堂/Lobby7-多功能茶歇/Multifunctional tea break12-温泉客房/Spa room3-全日餐厅/Restaurant8-宴会厅/Banquet hall13-总统套房/President suite4-会议室/Meeting room9-后厨/ Kitchen14-高级行政套房/Executive deluxe suite5-接见厅/Met office10-普通客房/Standard room15-景观水面/Water landscape
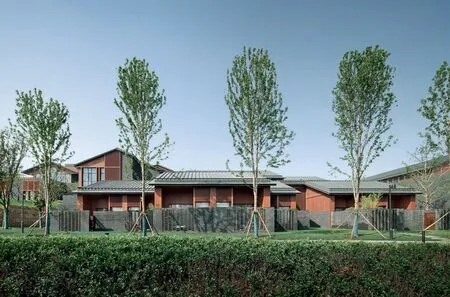
10 温泉客房/Spa rooms
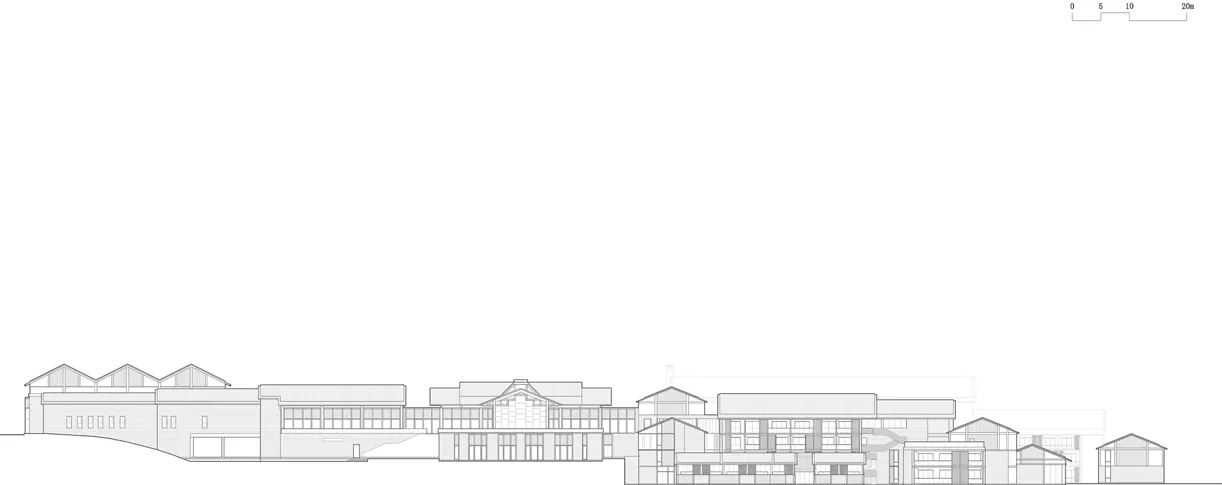
11 南立面/South elevation

12 剖面/Section
评论
李华:大建筑、小建筑,不仅是物理上的度量议题,也是观念议题。而中国传统建筑在现代转译中的问题之一即是尺度。在自然景观中,这一议题尤为突出。1960年代以来,“大”成为了设计中的一个理论议题。如果说库哈斯“大”的理论阐述的是在集中式的空间中容纳异质性与多样性,从而获得城市性的话,那么中国传统建筑和城市中的“大”不在于单体的度量和单一空间内的复杂性,而在于以单一体系为基础的单元形成的群体规模,及群体对多种容纳度与适应性。前者常采用“室内化”的方式、大中有小;后者多呈现室内外的交融、以小聚大。无论哪一种,都具有整体超越局部的想象。
南京汤山威斯汀温泉度假酒店,是以后者为基础,结合了前者复杂性的一个现代建筑群落。作为园艺博览会的配套设施,它具有天然的功能多样性、不同大小的空间及品质要求与城市性。而作为景区建筑,它既要融入自然,又要回应场地和周围环境的多重要求,如建筑与山体的关系,双坡向的地形,作为主展馆和城市展园在空间,视觉关系和体验上的联系与过渡,多方向的观看视点等。尺度的把握是其中的关键之一。通过集聚性与单元性空间的分化,中、西、东3种空间结构的并置,内与外连通与自然的引入,不同方向建筑与屋顶的交错等,建筑师构筑了一个兼具同质性与异质性、小尺度与大尺度的建筑群落。将城市感与自然相结合的地景式建筑,不仅适应了场地的自然条件,而且为城市展园提供了一个中介性的背景。
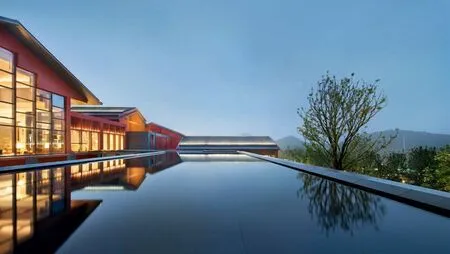
13 水池与大堂/Pool and lobby

14 大堂内景/Interior view of lobby
Comments
LI Hua: Large and small buildings are not only a matter of physical measurement but also a conceptual issue. One of the essential problems in the contemporary translation of traditional architecture is scale. Notably, it's prominent in landscape. Since the 1960s, "Big" has become a theoretical issue in design. If Rem Koolhaas's "Big" theory states that heterogeneity and diversity can be accommodated in a centralized space to obtain urbanity, then the "Big"in Chinese traditional buildings and cities does not lie in the individual measurement and the complexity in a single space, rather in the size of the group formed by the unit based on a single system, and the group's tolerance or adaptability to multiplicity. The first one often adopts the an "interior" approach, divides large spaces into small ones. The latter mostly presents integration of interior and exterior, combining small spaces into large ones. For both approaches, there is an imagery of the whole exceeding the sum of parts.
The Westin Hotel of Garden Expo in Tangshan,Nanjing is a modern architectural complex based on the latter approach mentioned above as well as the complexity of the first one. As a supporting facility, the building meets the needs of natural functional diversity, different sizes of space and quality requirements, as well as urbanity. As a scenic building, it not only merged into nature, but also responded to the multiple requirements of the site and the surrounding environment. For example, the relationship between architecture and mountain, the topography of double slope, the spatial and visual relationship between the Main Exhibition Hall and the urban exhibition garden, the connection and transition in experience, and the multi-directional viewing point. The control of the scale is one of the key points. The architect constructed a community of buildings with both homogeneity and heterogeneity in both small and large scales, through the differentiation of agglomeration and unitary space, the juxtaposition of three spatial structures of middle, west and east,the internal and external connection, the introduction of nature, the interlacing of buildings and roofs in different directions, etc. The landscape architecture that combines the sense of city with nature not only adapts to the natural conditions of the site, but also provides an intermediary background for the exhibition garden.

15 大堂吧望城市展园/View of the city exhibition garden from the Lobby Bar

16 全日餐厅望城市展园/View of the city exhibition garden from All Day Restaurant
