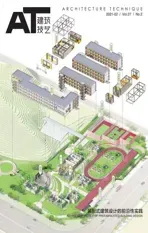如何改变芬兰的教育
——赫尔辛基大学思考角和阿尔托大学Harald Herlin 学习中心
2021-03-04JKMMArchitects
JKMM Architects
王文慧WANG Wenhui / 译

1 思考角街景
1 改变教育
社会的变革正在改变芬兰的大学教育,在从工业型社会向创造型社会转变的过程中,企业需要能够创新和跳出思维框架的人。因此,芬兰的大学开始改变教育策略以期培养更多创新人才。这种思维的转变是巨大的,创新已不再是由单独在房间里工作的研究人员创造的。相反,学生们需要学会团队创新,团队合作使不同学科的学生能够一起创造新的事物。这既需要改变教育方式,也需要改变大学的建筑,为“思想交流”建立空间。只有这样,才能激发创造力,实现创新。
2 两个新方案
通过两个为芬兰的大学设计的创新型集会空间——赫尔辛基大学的思考角和阿尔托大学Harald Herlin学习中心项目,阐释我们对芬兰教育的新策略。
2.1 思考角
在19世纪帝国时代,赫尔辛基大学有一个市中心校区,其所在区域是城市的中心,校园里充满了生活气息和历史氛围。
2015年,为开发思考角(一种新型的科学和公民集会地)的设计创意,组织了一次建筑竞赛。项目位于赫尔辛基大学主楼对面,由卡尔·路德维希·恩格尔(Carl Ludwig Engel)于1832年设计,是一座旧的行政大楼,设计目标是将其全面重建以创造一座更具活力的校园。
JKMM建筑师事务所凭借方案的开放性和互动性赢得了竞赛,并将建筑周边功能联系起来,方案整修的范围很广,只保留了建筑原有的混凝土结构,其余全部进行了重建。
思考角是一个宽敞的中庭休息空间,供学生和游客使用。坚固的混凝土墙和巨大的雕塑天窗使得整个空间像是一个非正式的公共庭院,功能复合、空间灵活,能够满足人们聚会、活动、享用咖啡以及非正式工作等需求。两个巨大的木质入口吸引着街上的人们从楼中穿行而过。

2 思考角总平面图
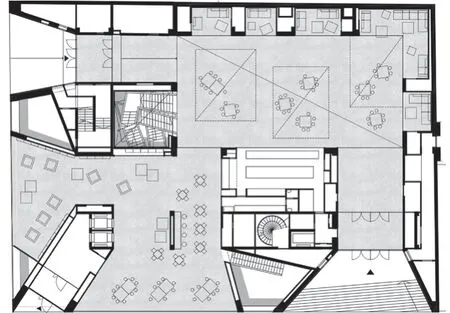
3 思考角一层平面图

4 思考角三层平面图
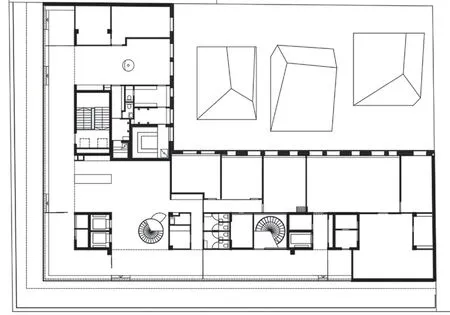
5 思考角六层平面图
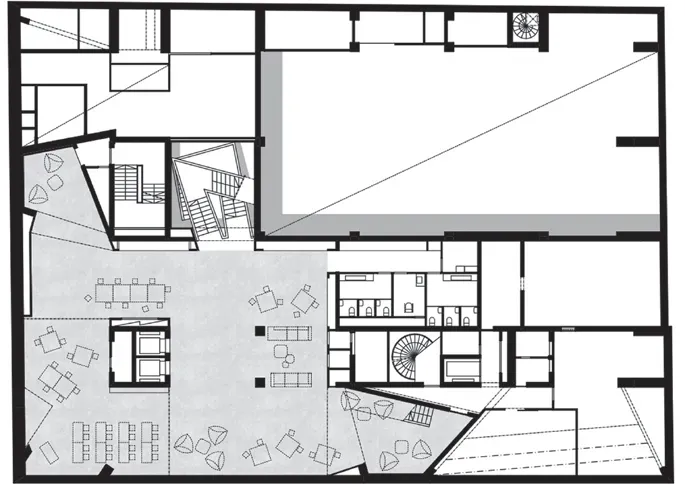
6 思考角思考角地下一层平面图

7 改造后的思考角及其周边的校园建筑
业主:赫尔辛基大学
建设地点:芬兰赫尔辛基
建筑设计:JKMM Architects
项目负责人:Asmo Jaaksi,Teemu Toivio
设计团队:Samuli Miettinen,Teemu Kurkela,Juha Mäki-Jyllilä,Reetta Aarnio,Christopher Delany,Kirsti Larja,Rami Lehtimäki,Johanna Mustonen
总建筑面积:13 332m2
设计时间:2015—2017
建成时间:2017.10
图片版权:除特殊标注外,其余图片均由JKMM Architects 提供
思考角为许多社交活动和专业工作提供了一个家,二层是适合团队合作和安静工作的空间,三至五层是向各类公司及团队开放的多功能空间,六层的屋顶露台能够俯瞰整个城市。
现代风格的外立面由灰泥和芬兰花岗岩装饰而成,老式的建筑材料使其与周边新古典主义的建筑环境相协调。街道层面,大面积的玻璃窗面向街道,“商店橱窗”式的设计手法凸显了城市中的大学生活。
在室内我们可以看到,墙壁内大多覆盖了芬兰松木,展示了一种友好、可持续、接近自然的生活方式;家具重视灵活性设计,各个物品可以根据使用需求轻松地组合或移动。最终,创造了一种无缝的建筑体验。
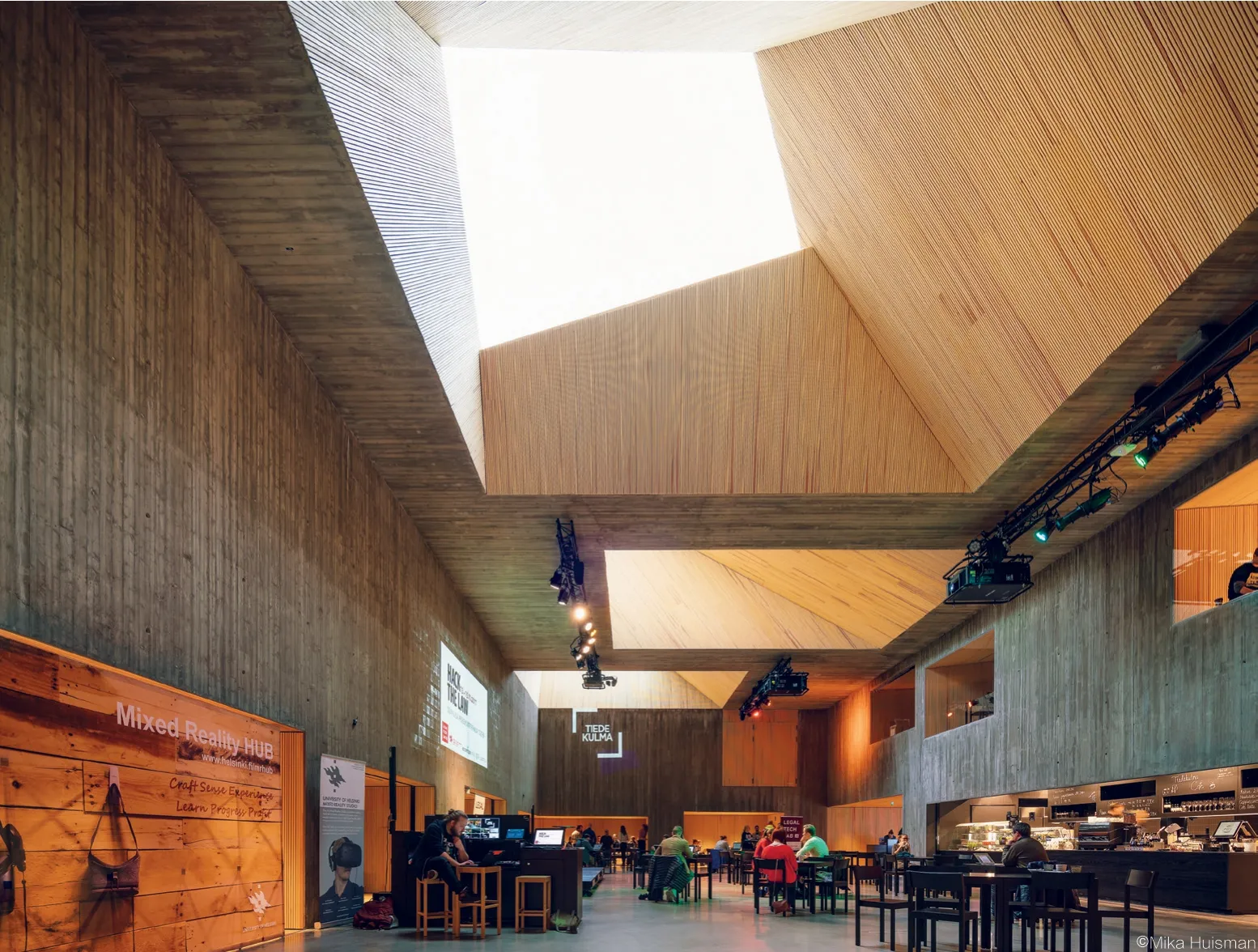
8 思考角中心的中庭休息区
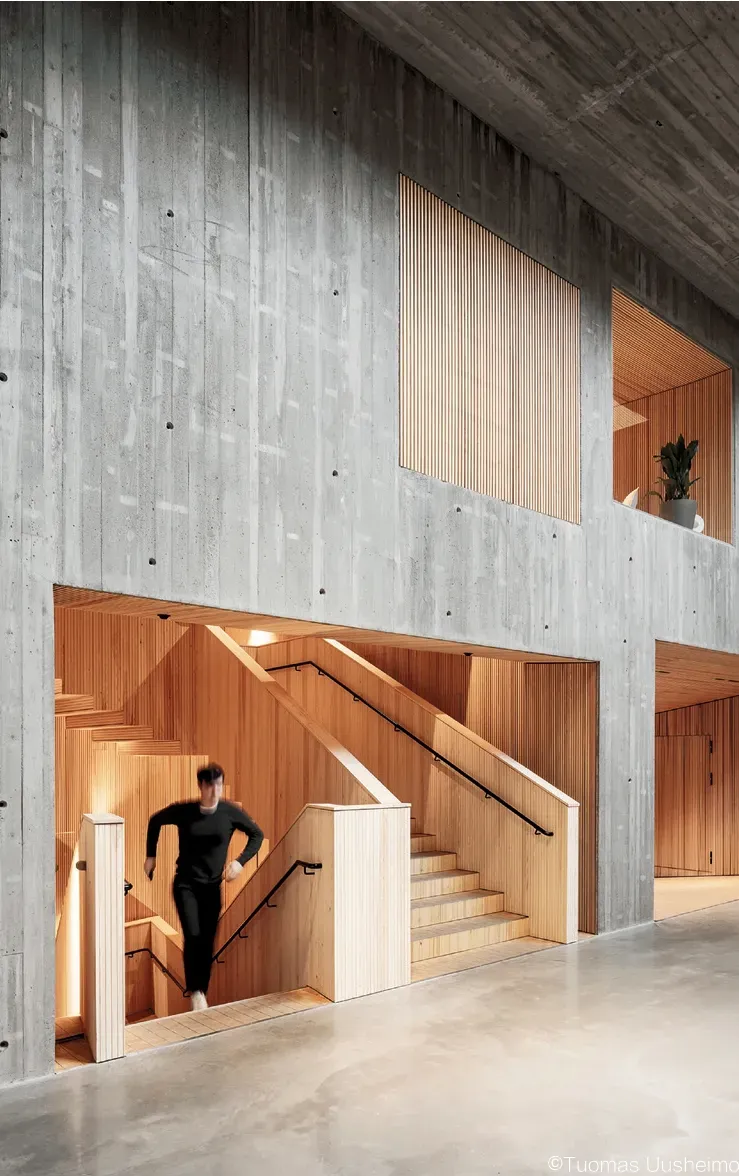
9 思考角从中庭休息区到主楼梯的入口
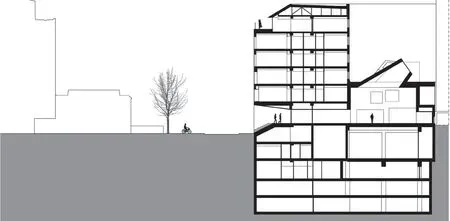
10 思考角剖面图
业主:阿尔托大学基建处
建设地点:芬兰艾斯堡
建筑设计:Arkkitehdit NRT Oy
室内设计:JKMM Architects
项目负责人:Päivi Meuronen
设计团队:Noora Liesimaa,Rami Lehtimäki
总建筑面积:7 505m2
设计时间:2013—2016
建成时间:2016.10
图片版权:除特殊标注外,其余图片均由JKMM Architects 提供
2.2 Harald Herlin学习中心
位于芬兰艾斯堡的阿尔托大学校园建于20世纪60年代,是建筑大师阿尔瓦·阿尔托(Alvar Aalto)设计的重要大学工程之一,也是在芬兰独特自然环境下形成的大学教育解决方案。
2010年,赫尔辛基理工大学(成立于1849年)、赫尔辛基经济学院(成立于1904年)和赫尔辛基艺术设计大学(成立于1871年)三所芬兰著名高校正式合并为阿尔托大学,这是芬兰政府为促进创新而着手创建的一所集科学、商务和艺术合作为一体的,旨在促进多学科教育和研究的大学,并以建筑师阿尔瓦·阿尔托的名字命名。
于1970年竣工的阿尔托大学图书馆大楼也由阿尔瓦·阿尔托设计。为了创造新的空间来满足新的教育目标,这座传统的图书馆建筑需要改造为一个面向学生、教师和顾客的多功能现代学习中心。该空间旨在支持多学科和新型学科的学习、研究和工作,由JKMM建筑师事务所与NRT建筑师事务所合作负责室内设计,并于2017年获得芬兰建筑奖。
改造后的学习中心,传统图书馆遇见了创新、现代、面向未来的科学创造方式。这是一个非常有趣的项目,我们要对这栋20世纪建筑遗产的室内进行处理,为其带来全新的设计。
我们充分尊重图书馆上层阿尔托所做的室内设计,尽管改造后家具和功能有了很大变化,却还是保留了最初的氛围,给人的印象只是一些小的更新。精心订制的家具重塑了空间布局,这些变化与最初的设计融合得天衣无缝,很难看出其中的变化。
地下书库的设计更具创造性和激进性。通过拆除其中一层,为会议、学习和展览创造了一种鼓励社会互动和协作的新型空间,新媒体服务功能也布置在这里。Harald Herlin学习中心还包括一处配备图像、材料和工作室的视觉资源中心,浓烈的色彩让学生更愿意相约到此。整个室内设计特别关注现代化的视觉体验,赋予这所大学崭新的面貌。

11 学习中心原地下一层的藏书室改为新型学习空间

12 从新建的学习中心首层咖啡厅看向地下一层的新型学习空间
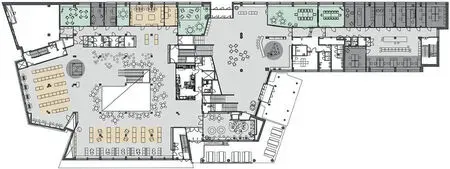
13 学习中心一层平面图
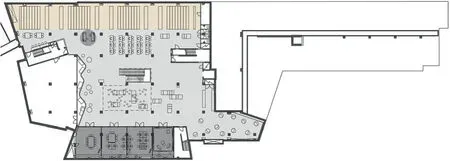
15 学习中心地下一层平面图
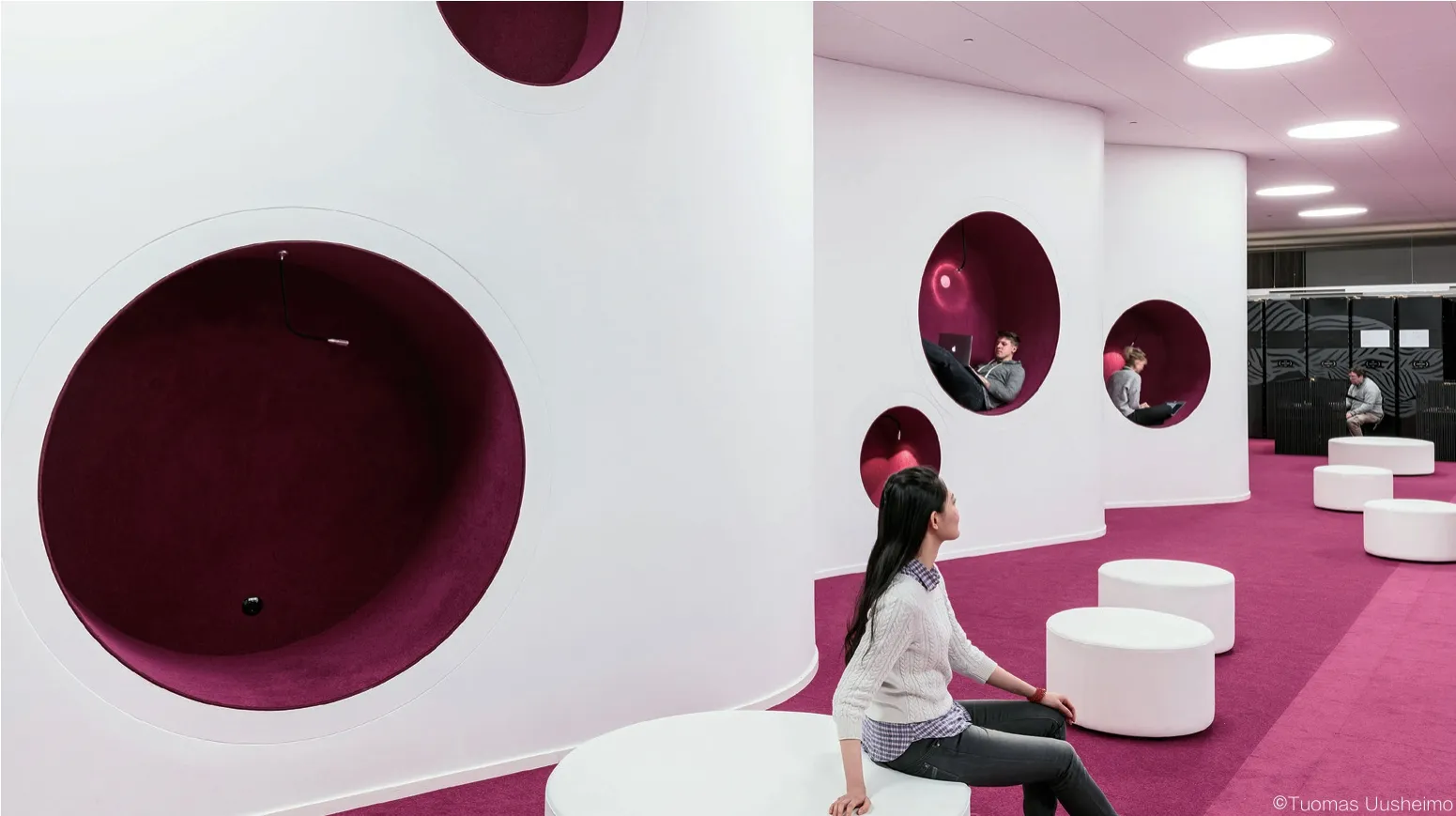
16 学习中心地下一层学习角落
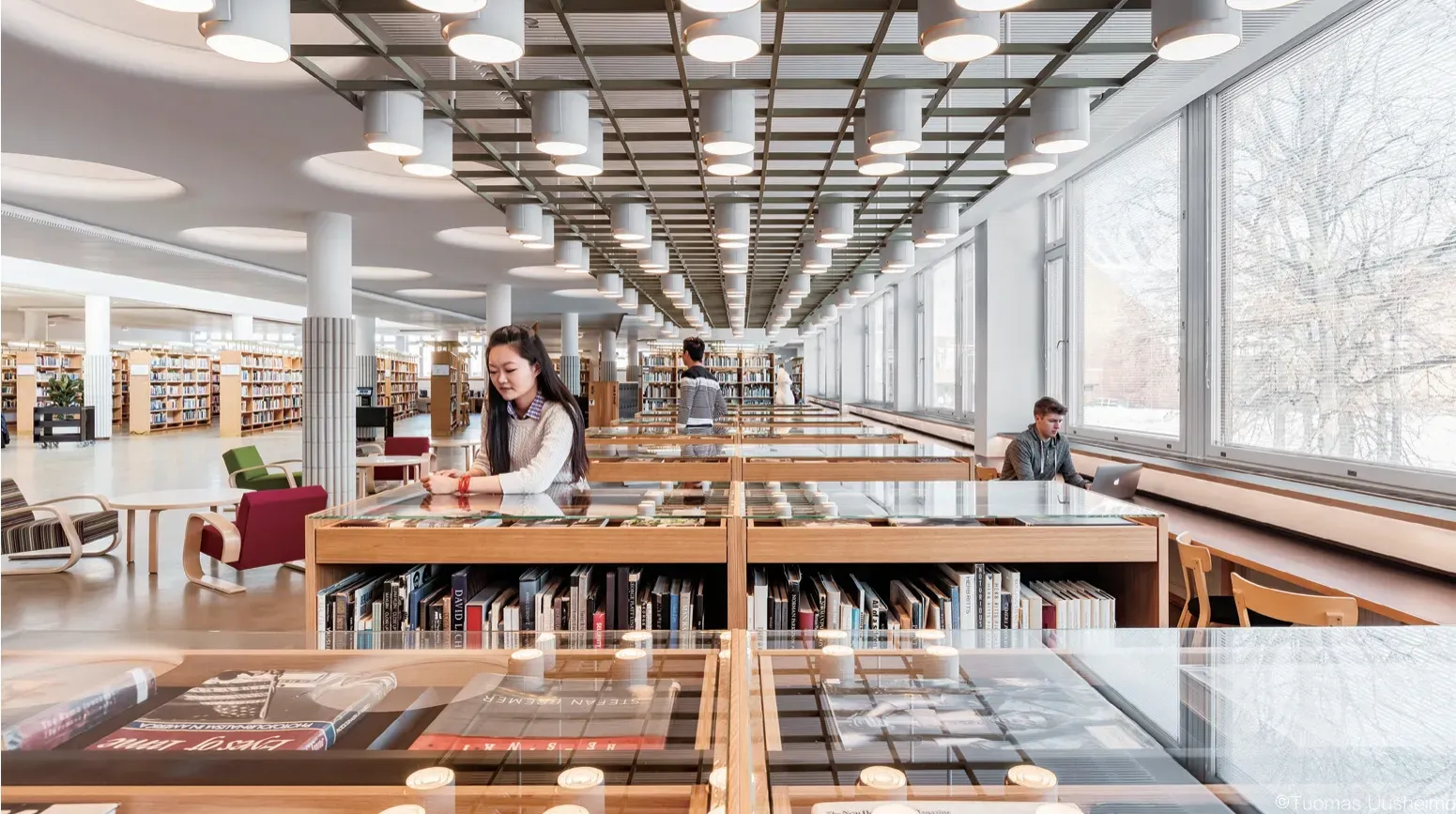
17 学习中心二层尊重并保留的原有室内装饰
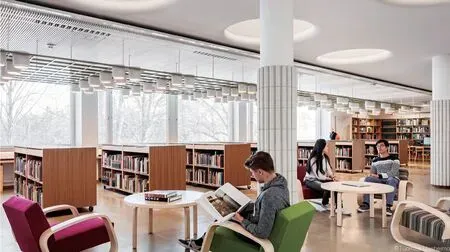
18 学习中心二层阅览厅

19 学习中心剖面图
光线是整体设计思路中另一个重要元素。图书馆上层阿尔托设计的大部分内饰被完整保留下来,由于光线充足,这里成为图书馆展示各种典籍材料的理想场所。原有书架被一个个玻璃展示桌取代,增强了图书馆作为市民文化空间的整体感觉。顶部采光的中庭空间穿过了楼下的两层楼板,使日光能够洒在连接3层的主楼梯和中庭周围。
3 结语
思考角和Harald Herlin学习中心已经使用了一年多,很受学生欢迎,而且充满了活力。可以看到,对建筑的微小干预可以对大学教育和校园产生积极影响,而构建一个清晰的功能和视觉理念让这一做法成为可能。
新的空间不仅为学校提供了一个专为集会和学习使用的新场所,还搭建了一个促进创造力和创新成果的新平台。同时,学生的需求被放在了学校的核心位置,每个人都能认识并感受到这种独特的身份变化。
1 Changing Education
Changing society is changing university education in Finland.We are in the process of transformation from an industrial society to a creative society. Companies need people who can innovate and think out-of-thebox.Therefore,universities in Finland are changing their strategies to educate more creative minds.The transformation in thinking is big.Innovations are no longer created by individual researchers working alone in their rooms.Rather,students need to learn to innovate in teams.Teamwork makes it possible to bring together students from different disciplines to create something new.This requires changes in education,but also in university buildings. The universities need to build spaces for“meeting of minds”. Only then,creativity and innovation will emerge.
2 New Solutions for Education
JKMM Architects has been involved in two key projects to create new types of meeting spaces for universities in Finland:Think corner in Helsinki University and Harald Herlin Learning Center in Aalto University.
2.1 Think Corner
Helsinki University has a city center campus in the heart of Helsinki´s 19th Century Empire era center.The area could not be more central.The Campus is filled with life,history and historical architecture.
In 2015,an invited architectural competition was organized to develop ideas for Think Corner,a new type of meeting point for science and citizens.The corner site is located opposite of the main building of Helsinki University,designed by Carl Ludwig Engel in 1832.The aim was to fully rebuild an old administrative building to create more dynamic campus. JKMM Architects won the competition with an entry that invites openness and interaction,links the surrounding university functions together.The renovation was extensive,only old concrete structure was kept and the rest of the building was rebuilt.
The heart of Think Corner is a generous atrium lounge space for students and visitors.With robust concrete walls and giant sculptural skylights,the space has informal and public courtyard atmosphere.It forms a multifunctional flexible space for meeting people,events,enjoying café and informal working.Two big timber clad entrances attract the people from the street to pass through the heart of the building.
Think Corner offers a home for a multitude of functions and operators. Level 2 is dedicated to teamwork and quiet working.Levels 3-5 are multifunctional spaces to allow various types of companies or teams to move in.Level 6 roof terrace offers excellent views over the city.
The facades are contemporary,but materials used are old.Plaster and Finnish granite give the building the gravitas befitting of the neighboring neo-classical architectural surroundings. On street level,Think Corner opens to the streets with large windows. These “shop windows” bring university life more visible in the city.
Inside many walls are clad with Finnish pinewood to showcase a friendly sustainable lifestyle,close to nature.An important aspect of the furniture design is flexibility:individual items can be effortlessly combined or moved depending on the occasion. All interiors were also designed by JKMM Architects to create a seamless architectural experience.
2.2 Harald Herlin Learning Center
Aalto University campus in Otaniemi,Espoo was built in 1960’s and it is one of Alvar Aalto’s key university works.Aalto University campus forms a unique Finnish university education solution surrounded by nature.
Aalto University was established in 2010 as a merger of three major Finnish universities:Helsinki University of Technology (established 1849),Helsinki School of Economics (established 1904),and University of Art and Design Helsinki (established 1871).Finnish government set out to create a university that fosters innovation,merging the three institutions into one.The close collaboration between the scientific,business and arts communities is intended to foster multi-disciplinary education and research.The university is named in honor of architect Alvar Aalto.
Aalto University’s library building was also designed by Alvar Aalto and completed in 1970.To create new spaces to meet new educational goals,traditional library building needed to be renovated and metamorphosed into Learning Center,a multi-purpose and modern center for students,faculties and customers.New spaces aim to support multidisciplinary and novel kinds of learning,research and work.JKMM Architects was responsible for interior design in collaboration with NRT Architects.Harald Herlin Learning Center was awarded Finlandia Prize for Architecture in 2017.
In the renewed Learning Center,traditional library meets the innovations and the modern,future oriented way of making science.It is an interesting example of working with 20th century heritage interiors while introducing a wholly new layer of Finnish design to the building.
The precious Aalto interiors in the upper floors were treated with great respect and consideration.Despite considerable changes in furniture and function,the outcome respects the original atmosphere and gives an impression of only minor updates.The layout was reorganized with carefully designed new bespoke furniture.The changes blend in with original design so seamlessly that it is difficult to point out what has been changed.
Old book stacks,located in basement floors,were given a more creative and radical approach.By demolishing one floor,new types spaces are created for meeting,studying and exhibitions. The space encourages social interactions and collaborative ways of working.New media services can be found on the bottom floor.Harald Herlin Learning Center also contains the Visual Resource Center with its image material and studio spaces.Use of strong colors creates an inviting atmosphere for the students to meet.The interior concept has a carefully curated modern visual identity to give university education a new face.
Light was an important factor in the overall design concept.On the upper level,where much of the Aalto interior was intact,there was abundant light making this an ideal space to exhibit materials of the university archive.Magazine racks were replaced with glass-topped tables for display,enhancing the overall feel of this part of the library as a civic and cultural space.On the lower level,a top-lit atrium space cut through to the basement floor enabling daylight to filter in and around the main staircase uniting the three levels.
3 Lessons Learned
Both Think Corner and Harald Herlin Learning Center have now been in use for more than a year.Both spaces are very popular with students and they are filled with activities.Even now,we can see that relatively small architectural intervention can have a meaningful effect in changing education and university campuses.What makes this possible is that architecture has a clear new functional and visual concept.
As a result from new spaces,campus has a new space specifically designed for meeting and learning together.There is a new platform for promoting creativity and innovation in university. Also,students feel that their needs have been put into center.The change has its own unique identity,which everyone can recognize and experience.
