从“三螺旋模式结构”到“集群创新”的建筑演绎
——江苏硅谷核心区展示中心建筑设计
2019-08-07查金荣张筠之张智俊ZHAJinrongZHANGYunzhiZHANGZhijun
查金荣,张筠之,张智俊/ZHA Jinrong, ZHANG Yunzhi, ZHANG Zhijun
作者单位:启迪设计集团股份有限公司/Enlightenment Design Group Co., Ltd.
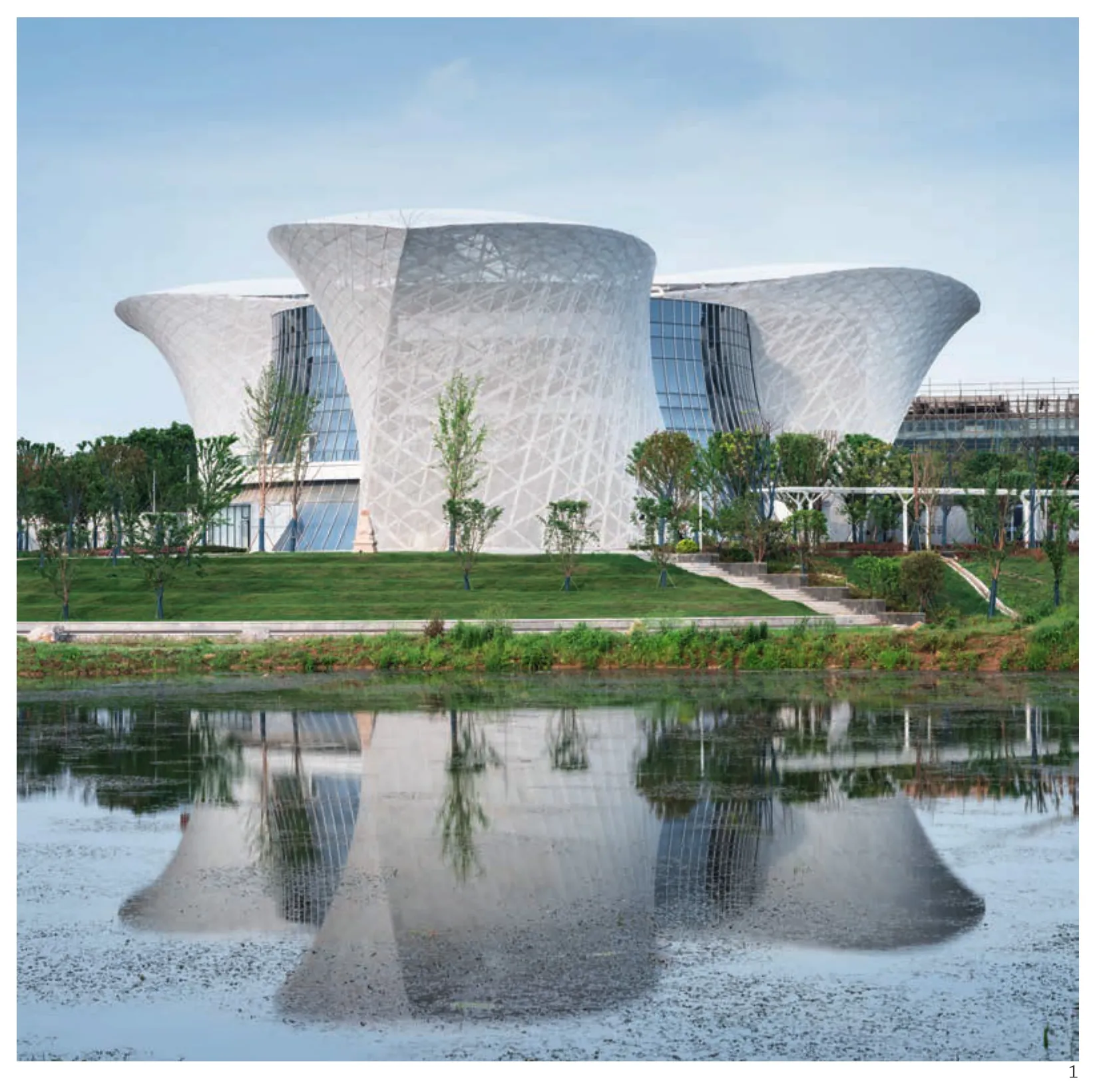
1 外观/Exterior
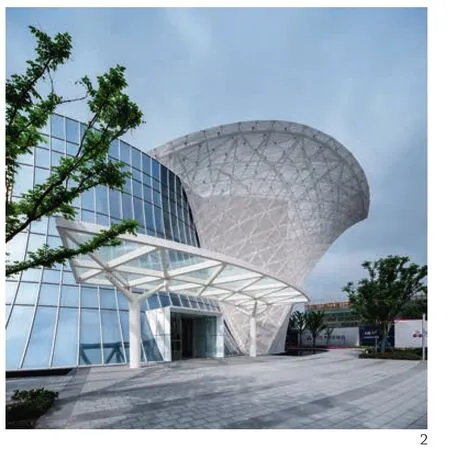
2 入口/Entrance
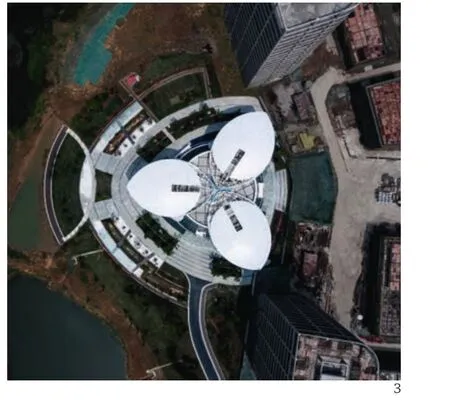
3 总平面/Site plan
1 布局:启动窗口、引领园区
基地被西部干线划分为科研办公和配套居住两个区域,然而科研办公用地又被现状河流分为3个地块。设计之初,希望将3块科研用地作为一个地块设计。通过对场地及周边现状的分析,设计时首先引入一条自由的曲线,将3个独立的地块有机地串联在一起,使之形成一个整体;同时又在中间地块引入一条南北方向的轴线与自由的曲线相呼应形成园区的主要结构轴线;将其打造为集景观、交通、配套服务等功能为一体的公共服务轴。通过次一级绿轴将水面景观向地块纵深渗透,并与主轴连接。将多层建筑与大独栋建筑沿城市道路及主要轴线布置,形成连续的界面。相对高的小独栋产品沿绿轴布置在地块内部,组团面向水面形成开口,最大程度获取自然景观资源。多层局部对城市开放,与城市周边地块形成互动和渗透;体量局部升起及错动,强调围合感,形成丰富的天际线。
设计结合场地分析,限定周边道路及自然景观的区域范围,通过对规划布局的轴线位置及实现通廊的分析,确定了展示中心的中轴布局形式。展示中心设置在中轴的端头,形成视觉中心。核心区的规划布局犹如一只飞舞的凤凰,翱翔在神州大地;启动区的形态正如那凤凰的羽翼,寓意发挥启迪控股的资源优势。展示馆则像凤头一样通过建设宜产宜居的园区环境,吸引优秀企业投资入住,带领整个区域的产业创新与升级。
2 理念:文化提炼、集群创新
建筑作为环境形态构成的重要因素必定要承载文化的使命。展示中心立意突出清华文化,严谨而富有内涵。结合清华科技园与启迪文化,提出“TUS-ICON”的设计理念构思。通过对启迪企业特质和文化的提炼,以及建筑形体的演绎来诠释启迪控股从“三螺旋模式”到“集群式创新”的理论实践。设计将“TUS-ICON”的概念与三螺旋模式相结合。形成富有灵动的3片叶子,紧接着进行找形及形态优化的工作。整体造型由3片立体旋转上升的叶子及中间的裙体组合而成。叶片从中心点发散,通过变量(长度、弧度、角度)控制形成底部及顶部叶子平面,同时添加控制点重构曲面,增加起伏关系,给予造型动态感。上下两组叶子可通过与中心点的距离与角度调控位置,并连接形成立面,同时添加了曲面关键控制点柔化造型。中间裙体初始了圆台体,后增加控制曲线,以提升造型的轻盈感,建筑形体造型具有创新性。
3 建筑空间:活力空间、魅力展示
内部空间层次丰富、功能分布清晰,一层为展览区域,二层为企业展示区,三层主要为办公区。各层的功能分区结构具有可调整性,展览、培训、会议空间形式多样,能灵活地适应各种使用要求。意在促进创新氛围的营造,体现活力性、实现非正式交往与正式交往并行,其空间场所更具开放性、场所性、宜人性、多元性、生态性、地域性。从交往场所上看,空间可以划分为正式交流空间、非正式交流空间。
建筑内部空间围绕核心中庭予以布置,螺旋上升的旋转楼梯将启迪文化魅力展示有机地串联在一起。作为设立集展示、交流、服务功能于一体的综合性工作场所吸引新兴科技企业入驻,促进企业的成长壮大。为科技人员、投资者、建设者提供学术思想、技术信息、创业创新技能的交流场所。

4 "TUS-ICON" 的清华概念,Tsinghua Concept of TUS-ICON

5 三螺旋式建筑结构,Architectural Structure of Triple Helix Model
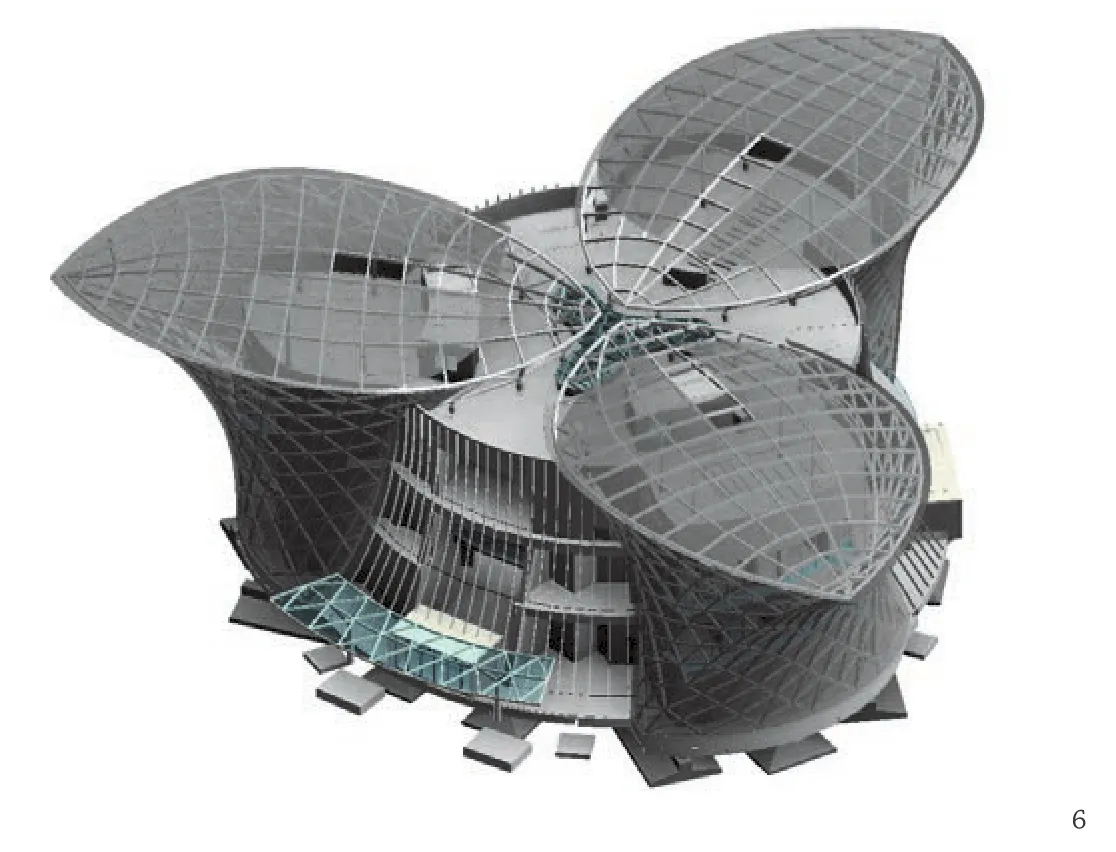
6 BIM模型/BIM model
4 技术手段:数字模拟、BIM落实
设计体型的复杂化以致于设计一开始就采用BIM参数化手段全过程设计,由于体型复杂,建筑、结构、幕墙3个专业的定位、构架、分割需相互契合,设计的过程中,由上述三个专业人员在同一个BIM模型中协同工作。
在建筑确定的形体空间下,结构专业选择空间网架结构为实施方向,并估算大致的空间杆件连接尺寸。通过偏移建筑外表皮,在参数化条件下自动生成结构空间网架线性模型,结构专业以此模型为基础,进行结构计算,确定最终的网架关系及构件尺寸。同时幕墙专业确定幕墙形式,提供经济可行的板块分割控制尺度,通过参数化工具,生成同建筑形体及结构网架线相适宜的板幕墙板块分割,幕墙专业在此基础上深化各板块的构造做法及连接关系。在完成建筑方案及各专业深化后,在Revit中进行项目施工图的设计工作,以建筑幕墙、结构、机电3个中心模型通过链接的方式共同实施,以此落实项目的设计构思。
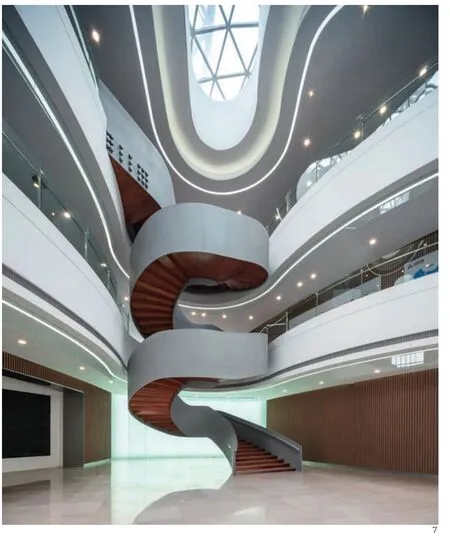
7 螺旋上升的楼梯/Spiral staircase
项目信息
项目经理:严怀达
方案设计团队:查金荣,杨正茂,张智俊,张筠之,杨柯BIM设计团队:严怀达,王莺,汤一凡,洪庆尔,严心韵,韩坤,朱鹏祥,韩文浩
施工图建筑设计:王莺,汤一凡,杜晓军,张海纯
施工图结构设计:赵宏康,严心韵
施工图暖通设计:高展斌,宣时庆
施工图给排水设计:石志敏,王萌萌
施工图电气设计:张帆,张文
规划设计:苏涛,王苏毅
智能化设计:曹新成
景观设计:王加伟,郁正楷,孟晓静,吴至人
内装设计:杨正茂,顾海雷,董宏洋
幕墙设计:李德生,高钦灼
建筑面积:4461.42m2
摄影:章鱼摄影
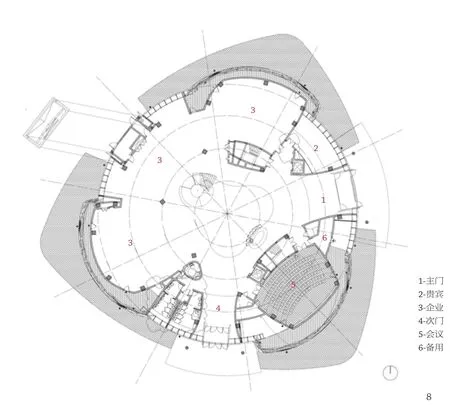
8 首层平面/Ground floor plan
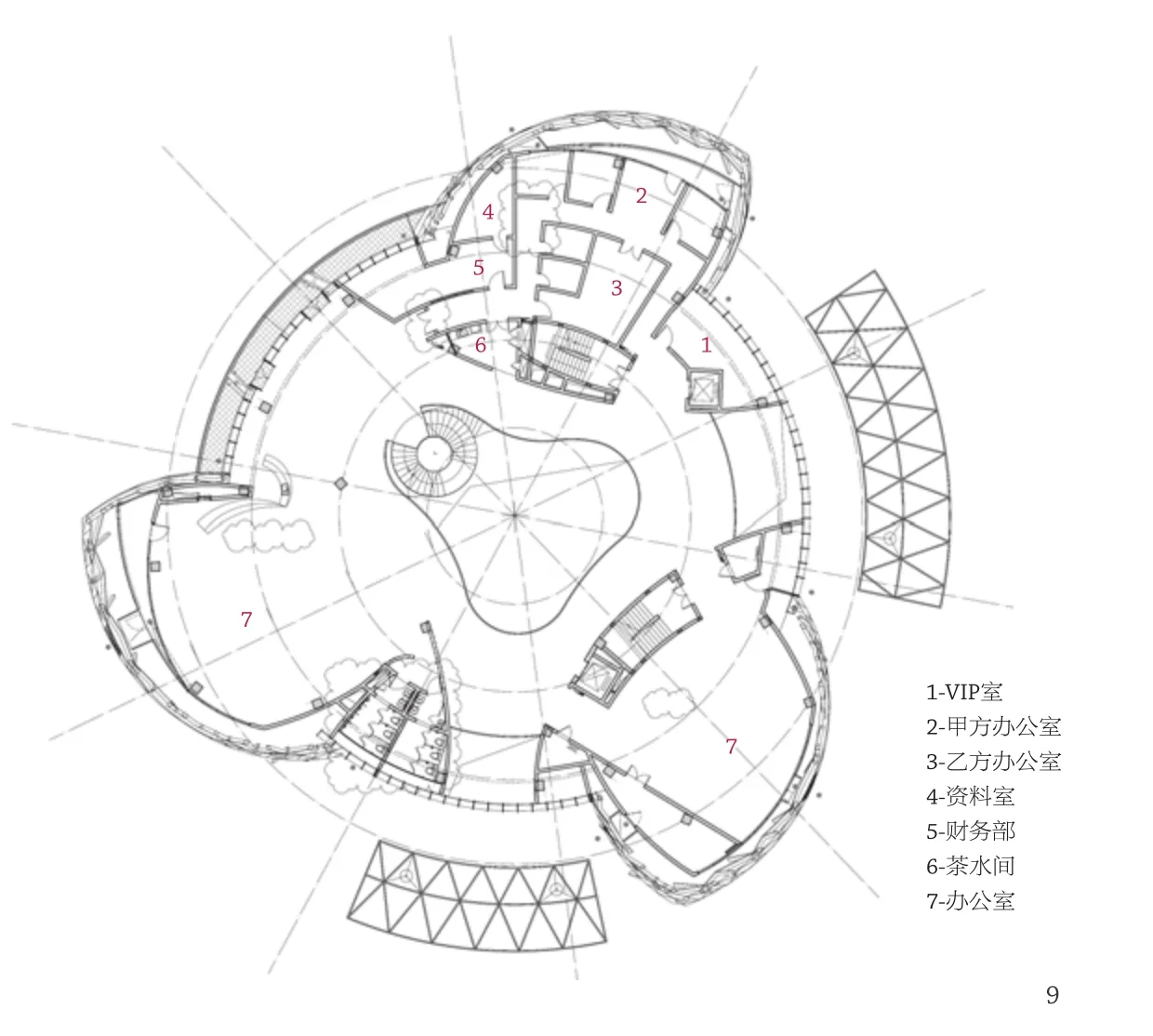
9 二层平面/First floor plan
1 Planning and layout: pioneering window and leading Suzhou Industrial Park
The base is divided into two areas by the Western trunk line: scientific research office and supporting residential areas. However, the scientific research office land is divided into three plots by the current river. At the beginning of the design, it is hoped that the three plots of scienti fic research land will be designed as a plot. Through the analysis of the present situation of the site and its surroundings, a free curve is first introduced in the design, which connects the three independent plots in series to form a whole; at the same time,a north-south axis is introduced in the middle plot to correspond with the free curve to form the main structural axis of the park; and it is built as a collection of landscape, transportation, supporting services and other functions as one of the public service axis of the body.
Through the secondary green axis, the water landscape is penetrated into the land and connected with the main axis. Multi-storey buildings and large single-storey buildings are arranged along urban roads and main axes to form a continuous interface. Relatively high small single-span products are arranged in the interior of the plot along the green axis. Groups that form openings facing the water surface maximize the acquisition of natural landscape resources. The multi-storey part opens to the city, interacts and penetrates with the surrounding land; the volume part rises and dislocates, emphasizes the sense of enclosure, and forms a rich skyline.
The design combines site analysis, defines the regional scope of surrounding roads and natural landscape, and determines the layout form of the central axis of the exhibition center through the analysis of the location of the axis of the planning layout and the realization of the corridor. The display center is set at the end of the central axis to form a visual center. The planning and layout of the core area is like a flying phoenix flying in the land of Shenzhou; the shape of the start-up area is like the feather of the phoenix, implying that the resource advantages of Enlightenment Holding can be brought into full play. The exhibition hall, like Fengtou, attracts excellent enterprises to invest in and upgrade the industry of the whole region by building an environment suitable for production and livability.
2 Design concept: cultural re fining and cluster innovation
Architecture, as an important factor of environmental form, must bear the mission of culture. The purpose of the exhibition center is to highlight Tsinghua culture, rigorous and rich in connotation. Combining Tsinghua Science Park and Enlightenment Culture, the design concept of "TUSICON" is put forward. Through the refinement of the characteristics and culture of the enlightening enterprise and the deduction of the architectural form, this paper interprets the theoretical practice of the enlightening holding company from the"triple helix model" to the "cluster innovation".
The design combines the concept of "TUSICON" with the triple helix model, resulting three flexible leaves followed by shape finding and shape optimization work. The overall shape is composed of three pieces of three-dimensional rotating upward leaves and a skirt in the middle. The blade diverges from the center point and forms the bottom and top leaf planes by variable control (length, radian, angle).At the same time, the control points are added to reconstruct the surface, increase the fluctuation relationship and give the modeling dynamic sense.The upper and lower two groups of leaves can adjust their positions by the distance and angle from the center point, and connect to form the elevation. At the same time, the key control points of the surface are added to soften the modeling. The middle skirt has a round platform at the beginning, and then a control curve is added to enhance the lightness of the shape. The architectural shape is innovative.

10 室外走廊/Outdoor corridor
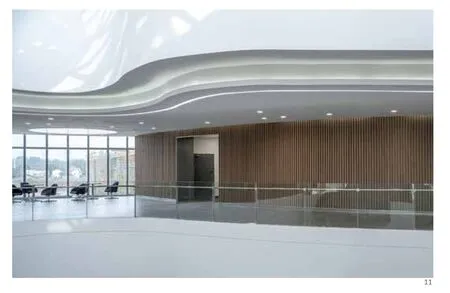
11 流动的墙体/Flowing wall
3 Architectural space: vigorous space and charm display
The internal space is rich and functional, with clear distribution. The first floor is the exhibition area, the second floor is the enterprise exhibition area, and the third floor is the office area. The functional zoning structure of each layer is adjustable, exhibition, training and conference space are various, and can flexibly adapt to various use requirements. It aims to promote the creation of an innovative atmosphere, embody vitality, realize the parallel of informal and formal exchanges, and make its space more open, place-oriented, pleasant,pluralistic, ecological and regional. From the point of view of communication place, space can be divided into formal communication space and informal communication space.
The interior space of the building is arranged around the core atrium. The spiral staircase links the enlightening cultural charm organically.As a comprehensive workplace with display,communication and service functions, it attracts new technology enterprises and promotes their growth and growth. It provides a place for scienti fic and technological personnel, investors and builders to exchange academic ideas, technological information and entrepreneurial innovation skills.
4 Technology measures: digital simulation and BIM implementation
The complexity of the design shape makes the whole process design by BIM parametric means at the beginning of the design. Because of the complexity of the shape, the positioning, structure and partition of the three specialties of architecture,structure and curtain wall need to fit each other.During the design process, the three specialists work together in the same BIM model.
In the shape space determined by the building,the structural specialty chooses the space grid structure as the implementation direction, and estimates the roughly space bar connection size. By shifting the outer skin of a building, a linear model of space truss is automatically generated under parameterised conditions. Based on this model,structural specialty calculates the structure and determines the final relationship between the truss and the size of the components.
At the same time, curtain wall specialty determines the form of curtain wall, provides economically feasible control scale of plate segmentation, and generates plate segmentation suitable for building shape and structure grid line by parametric tools. Curtain wall specialty deepens the construction practice and connection relationship of each plate on this basis. After completing the construction plan and deepening of each specialty,the design of project construction drawings is carried out in Revit. The three central models of building curtain wall, structure and electromechanical are jointly implemented by means of links, so as to implement the design concept of the project.
