装配式住宅院落改造,北京,中国
2019-08-07
小弓匠胡同6号,北京,中国No. 6 Courtyard of Xiaogongjiang Hutong, Beijing, China, 2017
建筑设计:北京清筑建筑设计有限公司
Architect: Beijing Qingzhu Architecture Design Co.,Ltd.
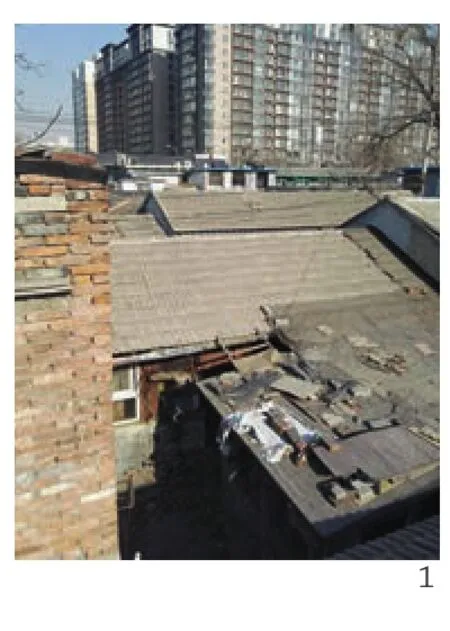
1 改造前外景/Exterior views before renovation
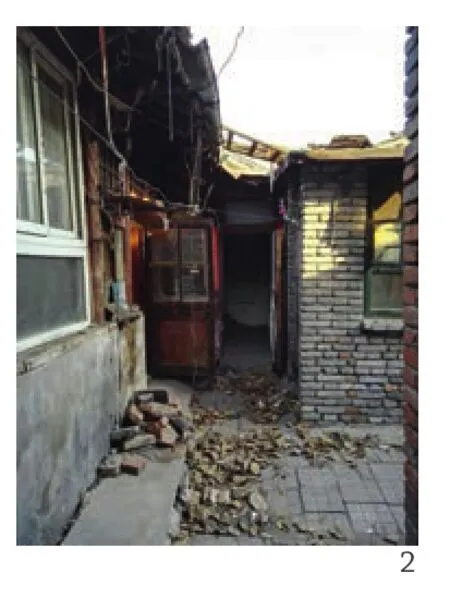
2 改造前外景/Exterior views before renovation
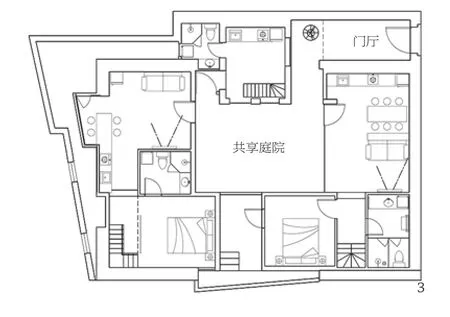
3 改造后平面/Floor plan after renovation
研究装配式在旧房改造中的适用性,其目的是为改进现有旧房改造中的建造方式,减小老城更新过程中的环保压力和各项成本,以期为存量规划的实施提供更多选择。
第一个装配式旧房改造院落位于小弓匠胡同,是一个具有100多年历史的老旧小院,木结构已经腐烂,砖墙濒临倒塌,房屋管理所鉴定其为危房,这类型院落在北京的胡同中占有很大比例。
从提出装配式旧房改造到小弓匠胡同改造完成,始终是以设计研发为主导,这样保证了研发成果的落地。
组建建设团队由建筑师完成,共同将技术难点前置,在设计及加工环节解决,使得设计完成度得到有效保障。优秀的设计团队及技术顾问,保证了房屋的舒适性及实用性。
经过小弓匠胡同的院落改造,我们坚定地认为,装配式进行旧房改造已具备一条完整的产业链条。目前,平房院落、老旧楼房更多采用传统方式进行室内装修,而采用装配式装修则更加方便快捷。
小弓匠胡同的院落改造是京东在旧房改造中实践的第一个全屋智能化空间,建筑师力求智能化的实用性,京东为空间架设基础网络与新风系统,所需家用电器均可于网络平台购买。无论是装配式还是智能化,小弓匠胡同院落改造实践的是建筑产业化,希望通过我们的努力可以唤起更多企业参与到旧房改造产业化的实践中来。
The purpose of the study on the applicability of assembly housing technology in building renovation aims to improve the existing construction methods and to reduce the environmental pressure and various costs in the renewal of the old city so as to provide more choices for the implementation of the inventory planning.
The first assembly reformed courtyard is located in Xiaogongjiang Hutong, an old courtyard with over a hundred years of history, the wooden structure was decayed and the brick walls were on the brink of collapse. The Housing Management identi fied it as one of dangerous buildings, the type of which occupies a large proportion among Beijing alley-buildings.
From the proposal to the completion of the renovation project in Xiaogongjiang Hutong,everything was based on research and design, in order to make sure the result of the research could implement in practice.
The construction team is set up by the architects. we proposed the technical difficulties in the design and processing aspects of the solution, ensured the designing and constructing completeness of the project.Excellent design team and technical consultants guaranteed the comfort and practicality of the house.
After Xiaogongjiang project, we strongly believe that renovation of old houses with assembly technology has already become a complete industrial chain. Relative to the cottage courtyard, the older buildings are more of an interior decoration, while the use of fabricated decoration is a much more convenient and quick work.
The Xiaogongjiang Hutong courtyard transformation is the first intelligent room in the house renovating by Jingdong, architects aimed at seeking intelligent practicality in the project.Jingdong offered basic space network and fresh air system, and the equipment is all available in the Jingdong's Platform to purchase. Whether it is assembly-type or Industrialisation, Xiaogongjiang Hutong renovation practice is a kind of building industrialisation, we are looking forward more companies participating in the transformation of old housing industry practice by our efforts.
项目信息/Credits and Data
建筑设计/Architects: 刘军,闫杰章/LIU Jun, YAN Jie Zhang
技术支持/Technical Support: 刘军,刘智斌,孙晓彦,王鹏,舒涛(北京清华同衡规划设计研究院有限公司)/LIU Jun, LIU Zhibin, SUN Xiaoyan, WANG Peng, SHU Tao(THUPDI)
结构深化设计/Structural Deepening: 高峰、郭宁(北京浩石集成房屋有限公司)/GAO Feng, GUO Ning (Beijing Housespace Prefab Co., Ltd. )
室内深化设计/Assembly Construction: 王强,杨润滨(北京和能人居科技有限公司)/WANG Qiang, YANG Runbin(Heneng Ren Ju Tech Co., Ltd.)
智能设备提供商/Intelligent Equipment: 京东/JD
支持单位/Support Unit: 北京华融金盈投资发展有限公司/Beijing Huarong Jinying Investment Development Co., Ltd.
项目类型/Type: 居住/Residential
建筑占地/Building Space: 89m2
设计时间/Design Time: 2016.11-2017.03
施工时间/Construction Time: 2017.04-2017.10
摄影/Photos: 刘军/LIU Jun
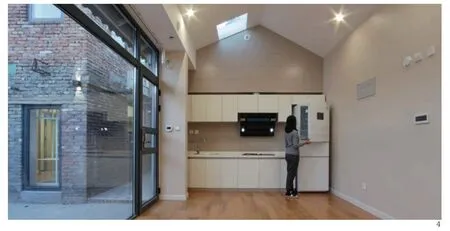
4 改造后内景/Interior view after renovation
小茶叶胡同16号,北京,中国No.16 Courtyard of Xiaochaye Hutong, Beijing, China, 2017
建筑设计:北京清筑建筑设计有限公司
Architecture: Beijing Qingzhu Architecture Design Co.,Ltd.
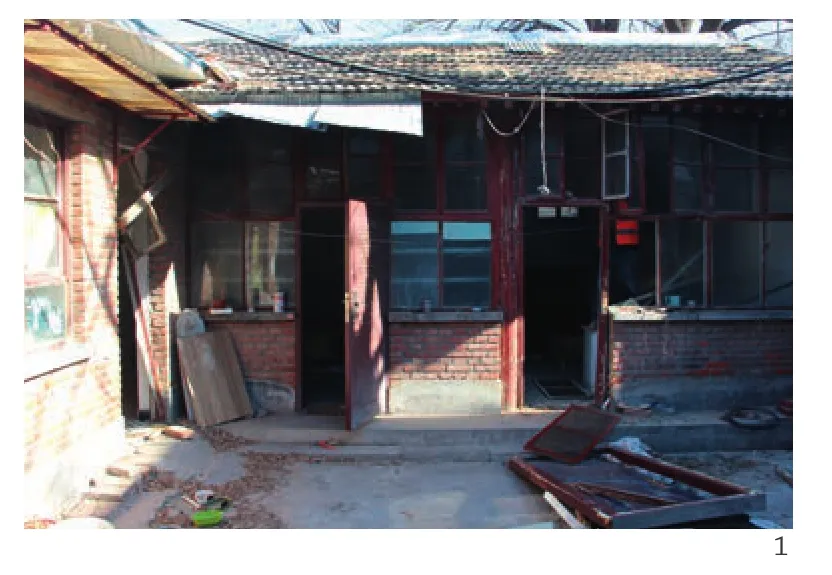
1 改造前外景/Exterior view before renovation
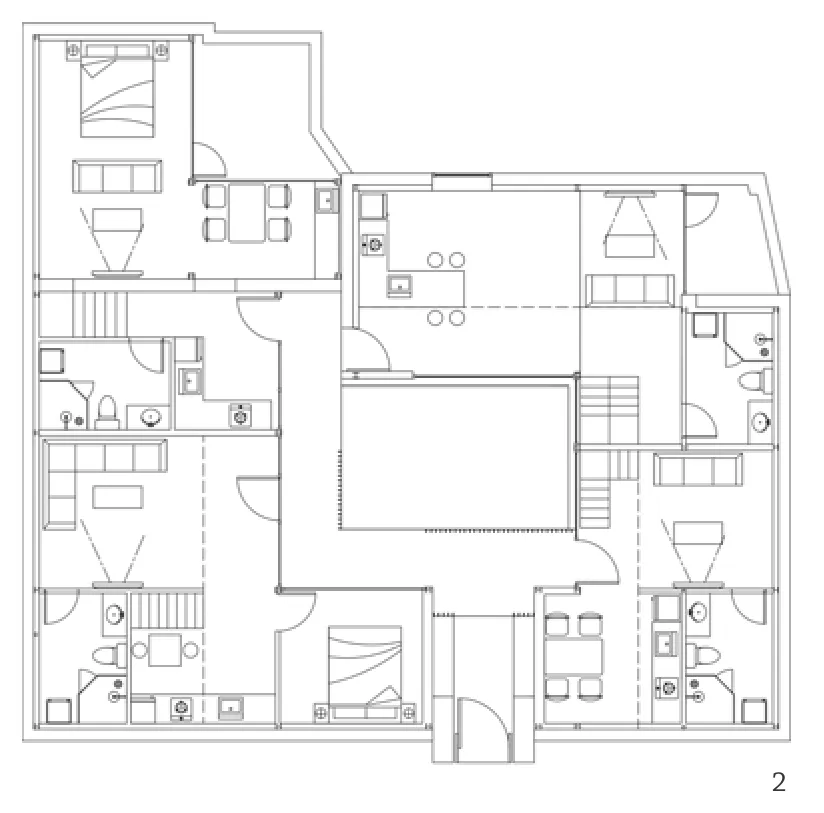
2 改造后平面/Floor plan after renovation
胡同院落在旧房改造中具有突出的复杂性,我们在北京白塔寺区域选择了几个极具代表性的平房院落,采用装配式对其进行改造升级,效果非常好。
从提出装配式旧房改造到小茶叶胡同16号改造完成,始终是以设计研发为主导,这样保证了研发成果的落地。
组建建设团队由建筑师完成,共同将技术难点前置,在设计及加工环节解决,使得设计完成度得到有效保障。优秀的设计团队及技术顾问,保证了房屋的舒适性及实用性。
在施工过程中,结合胡同的限制条件,已总结出一套“餐包式”的装配方式,从而使得散落平房也可以采用产业化的思路进行改造升级。
经过小茶叶胡同16号的院落改造,我们坚定地认为,装配式进行旧房改造已具备一条完整的产业链条。希望通过我们的努力可以唤起更多企业参与到旧房改造产业化的实践中来。
随着环保压力越来越大,市场对装配的诉求越来越高,特别是大型城市建材市场的不断外迁与人力成本的上升,材料与施工成本逐年增高,实现个性化与环保将会付出更大的代价,而采用工厂生产、现场安装的装配式施工,其造价不但可以得到控制,在材料和施工上更加环保,工艺也更可控。

3 改造后内景/Interior view after renovation
With Hutong courtyards' outstanding complexity in renovating, we selected a few representatives of the courtyards of single-story houses in the area of Baitasi,Beijing, for assembly upgrading and renovating and achieved excellent results.
From the proposal to the completion of the renovation project in No.16 Xiaochaye Hutong ,everything was based on research and design, in order to make sure the result of the research could implement in practice.
The construction team is set up by the architects.we proposed the technical difficulties in the design and processing aspects of the solution, ensured the designing and constructing completeness of the project.Excellent design team and technical consultants guaranteed the comfort and practicality of the house.
We have come to achieve a package type in process of construction, it adapts to hutong restrictions, in which all scattered one-storeyed houses can be upgraded by the methods in the idea of industrialisation.
After No.16 xiaochaye Hutong project, we strongly believe that the old houses renovation with assembly technology has already become a complete industrial chain. we are looking forward to more companies participating in the transformation of old housing industry practice by our efforts.
With increasing pressure in environmental protection, market is demanding for higher standards.In metropolises, constant relocation of large construction materials market occurs; labour expenses are rising; materials and construction costs increasing year by year, etc. As a result, in renovation industry,personalised and environmental-friendly practice will cost more. Thus, prefabricated construction is relatively more controllable in cost, the effect on the environment, as well as the craft technology.
项目信息/Credits and Data
建筑设计/Architects: 张宇,刘军,张磊,孙頔/ZHANG Yu, LIU Jun, ZHANG Lei, SUN Di
技术支持/Technical Support: 刘军,刘智斌,孙晓彦,王鹏,舒涛(北京清华同衡规划设计研究院有限公司)/LIU Jun, LIU Zhibin, SUN Xiaoyan, WANG Peng, SHU Tao (THUPDI)结构深化设计/Structural Desgin: 高峰,郭宁(北京浩石集成房屋有限公司)/GAO Feng, GUO Ning (Beijing Housespace Prefab Co., Ltd.)
室内深化设计/Interior Design: 王强,杨润滨(北京和能人居科技有限公司)/WANG Qiang, YANG Runbin(Heneng Ren Ju Tech Co., Ltd.)
支持单位/Support Unit: 北京华融金盈投资发展有限公司/Beijing Huarong Jinying Investment Development Co., Ltd.
项目类型/Project Type: 居住/Residential
基地面积/Building Area: 128.9m²
设计时间/Design Time: 2016.11-2017.03
施工时间/Construction Time: 2017.04-2017.12
摄影/Photos: 刘军,张驰/LIU Jun, ZHANG Chi
装配小平房,北京,中国Assembly House, Beijing, China, 2017
建筑设计:北京清筑建筑设计有限公司
Architect: Beijing Qingzhu Architecture Design Co., Ltd.
“装配小平房”是我们第3个采用装配式进行改造的项目,它位于白塔寺宫门口四条34号,是片区更新的重点区域,周边已改造完多个建筑师设计的院落,形成了独具特色的胡同氛围。
小平房仅有约15m2的面积,而这也是胡同中很多家庭所拥有的房屋面积,具有很强的代表性,我们在此小空间内解决了居住所需的常用功能,且坚持着实用与舒适原则,所有功能均按常规尺寸设计,尽可能减少二次体验功能。空间设计结合实际将其分为两种三段式,一种是立面切割,顶面为设备层,中间为生活功能,底部为架空管线层;另一种是平面切割,东面布置了日常所需的全部功能,西面为整体储物,中间是释放出的多功能区域。合理的设计使得空间形成了“一室一厅一厨一卫”的布局。室内施工全部采用装配式,设计图纸交底后施工单位仅用了12天便完成从下料到现场安装的全部过程,全程无湿作业,部件标准化、模块化使得施工完成度得到有效控制,减少了工人技艺的干预因素。在施工过程中,结合胡同的限制条件,已总结出一套“餐包式”的装配方式,从而使得散落平房也可以采用产业化的思路进行改造升级。
“装配小平房”的改造具有多重意义,旧房改造项目中采用装配式,实际是定制的装配式,如此,为存量规划的落地提供了一种途径,也为老城改造升级提供了全新思路。
"Assembly House", our third assembling renovating project, located in the No.34 Gongmenkou Sitiao near Baitasi. The site is the key area of the whole developing area, where multiple courtyards were finished designing and renovating by architects and achieved unique characteristics and atmospheres among the block.
The subject measured only 15m2, which happened to be the same size as the houses owned by most families in this neighbourhood. Therefore,it was reasonable to be regarded as representative project of this area. Under the principal of functional and comfortable designing, we managed to arrange the floor plan and set all the furniture in regular sizes, in order to minimise extra effort in living with foldaway furniture for the occupants in the limited space, which meet the occupants' living requirements of daily life.The space is designed into two types of tripartite compositions. One is vertical division: the top floor made for mechanical, the middle layer to daily use, bottoms as the open floor of pipelines. The other is horizontal division: the east part meets the whole daily requests, while the west space is used as integrative storage, with extra multi-functional released area in the middle. Rational designing leads to the proper layout of "one room, one hall and one hutch". The materials of indoor construction were all prefabricated.The whole indoor constructing process took the construction company only 12 days to finish after acquiring the design drawings. There was no wet work on site, standardisation and modularisation was proven favourable in handling to ful fill the schedule,it was also effective in decreasing any intervention factors of workers' skill. We have come to achieve a package type in process of construction, it adapts to hutong restrictions, in which all scattered one-story houses can be upgraded by the methods in the idea of industrialisation.
The "Assembly House" is a significant and representative project in housing industry. To apply prefabrication technology in renovation, that is,using customised assembly materials provided a new way in both implementations of the city planning and the renovation and upgrading of old cities.
项目信息/Credits and Data
地点/Location: 宫门口四条34号/No.34 Gongmenkou Sitiao
建筑设计/Architects: 刘军,闫杰章/LIU Jun, YAN Jie Zhang
项目类型/Project Type: 居住/Residential
项目面积/Project Area: 15m2
技术支持/Technical Support: 北京清华同衡规划设计研究院有限公司/THUPDI
室内装配深化设计及施工单位/Assembly Construction: 和能人居科技集团/Heneng Ren Ju Tech Co., Ltd.
智能设备提供商/Intelligent Equipment: 京东/JD
防水支持/Waterproof: 北京建中新材科技有限公司/Beijing Chienchung New Material Technology Co., Ltd.
设计时间/Design Time: 2017.07.08
完成时间/Completion Time: 2017.09
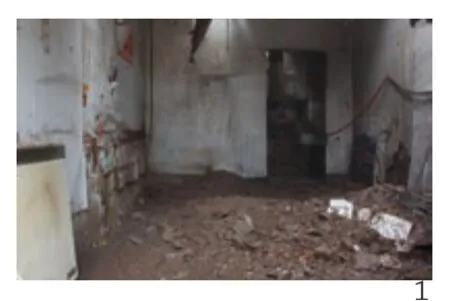
1 改造前内景/Interior view before renovation
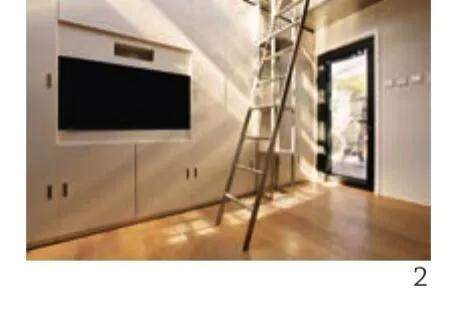
2 改造后内景/Interior views after renovation
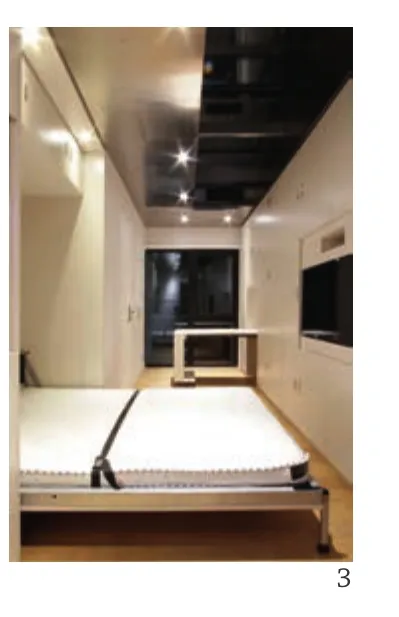
3 改造后内景/Interior views after renovation
评论
程晓青:对于面积狭小、基础落后、功能复杂的传统建筑来说,采用装配式、智能化的更新模式是非常契合的技术路线,方案探索将现代化设施齐备的装配模块植入传统建筑,既减少了对原有建筑的破坏,又简化了改造实施的过程。虽然目前呈现出来的成果在设计、部品和施工系统化方面还有很大的提升空间,但是仍不失为装配式在传统建筑更新领域迈出的第一步。
思唯雅·兰泰里:这3个项目都是基于装配式技术对老房子进行改造的想法而完成,目前已成为了产业链的一部分,不过它们仍以不同的方式落地的。事实上,小茶叶胡同16号具有内向性的特征,围绕着一个生活起居的中央庭院展开,而小弓匠胡同6号,尽管基于相似的风格和策略,却更加的碎片化,并与既存的一栋标志性的砖砌建筑有着紧密的关系,因此与一般私人共享空间有着一定程度上的有趣的不同。此外,装配小平房则在最小生活空间尺度上采用了智能预制模块技术,与现有的建筑有着相同的体量,却简化了语言。(庞凌波 译)
Comments
CHENG Xiaoqing: For the traditional courtyard with limited area, backward facilities and complex functions, it is a very applicable technique to adopt the prefabricated and intelligent renewal method.The project explores the integration of the assembly modules with complete modern facilities into the traditional courtyards, which not only reduces the damage to the existing buildings, but also simplified the renovation process. Although the results presented have great room for improvement in terms of design,products and construction systematisation, it is still the very first step of assembly in the field of traditional architecture renewal.(Translated by PANG Lingbo)
Silvia Lanteri: These three projects are based on the idea that old houses renovation with assembly technology has already become part of the industrial chain, but they are still declined in different ways. In fact, while No.16 Xiaochaye presents a introverted character, rotating around a central courtyard for the domestic distribution, No. 6 Xiaogongjiang, based on similar style and solutions, is more fragmented and in strong relationship with and an iconic existing brick building, with an interesting uncertain level of privateshared spaces distinction. Moreover, Assembly House is a smart prefabricated solution which reflects on minimum living spaces, occupying the same volume as the existing one but simplifying the language.
