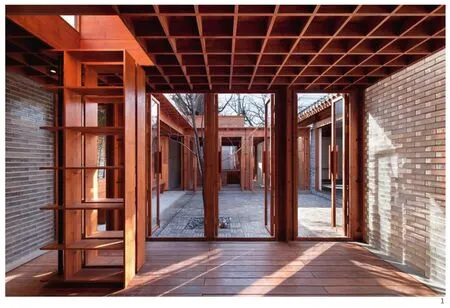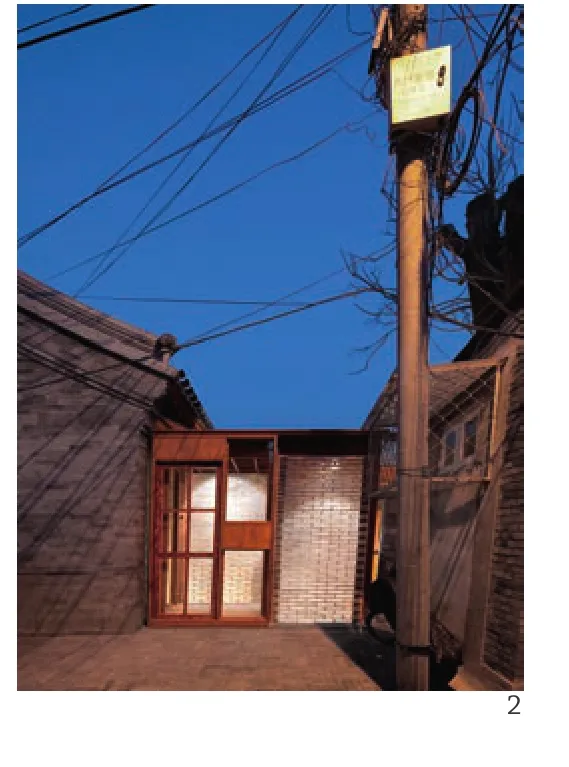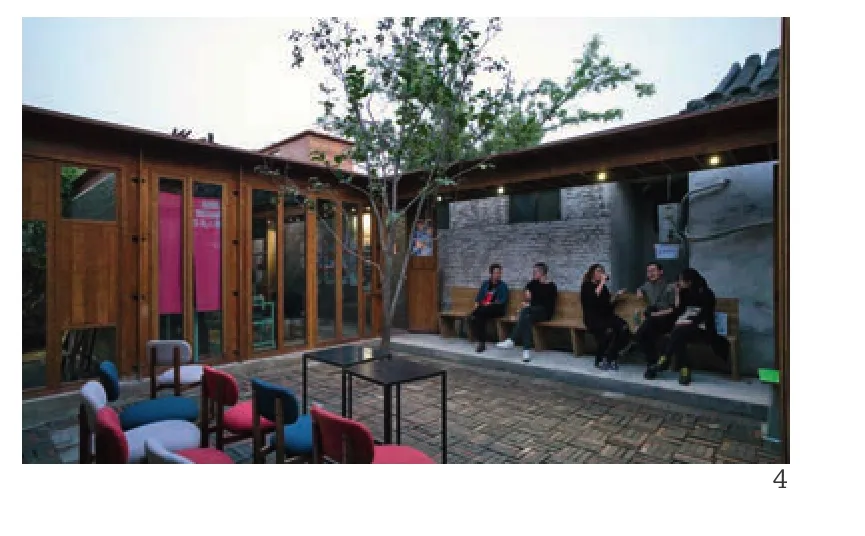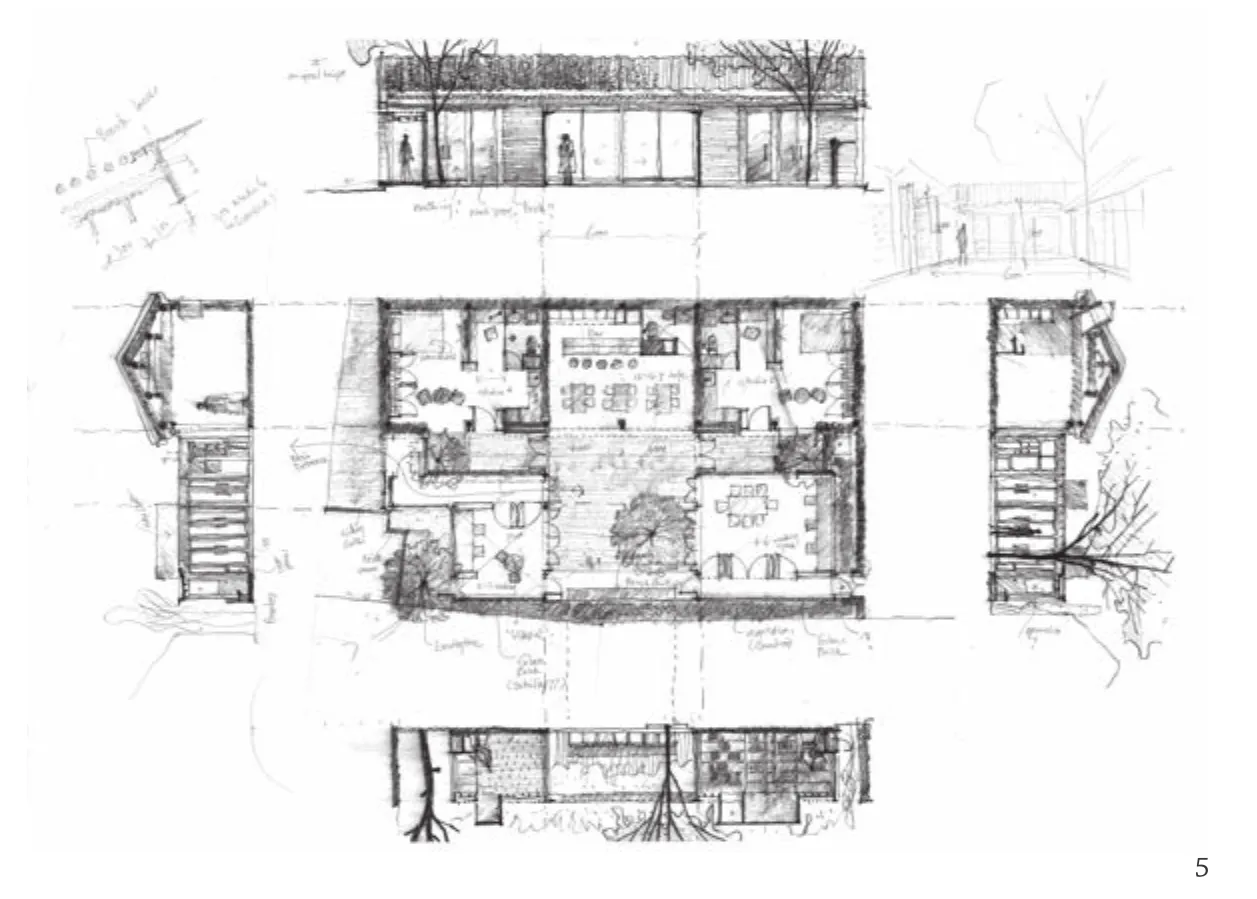混合院,北京,中国
2019-08-07
建筑设计:直向建筑
Architect: Vector Architects

1 改造后内景/Interior view after renovation

2 入口/Entrance
评论
青锋:一个典型的直向作品。整洁的几何对位,纯净而准确的建筑语汇,精心调整的建构秩序,不同光线的穿透交错,以及深入毫厘的细节控制。直向的改造完全指向了原来杂院的对立面:一个被贯穿始终的潜在秩序所驾驭的场所。如果不是几个小院的存在,这种毫无遗漏的秩序甚至可能变得过于强硬。但是,植被的生长与人们的闲散活动有效地抵消了秩序的压迫感。杰弗里·巴瓦已经给予过明证,院落的好坏并不在于尺度。或许只有在这样的项目中,我们才能在更高、更快、更大之中再次认识微小而深刻的品质。
王硕:胡同充满了混杂、共生的多样性,只不过由于历史、产权、人群的原因,这种混杂性封存在了一种被城市发展遗落了的生活状态里。而直向的“混合院”正是一个鲜明的案例,既引入材料、建造、空间体验等全方面的品质升级,同时又通过一些巧妙的建构方式保留了空间被多重使用功能混合的多样性。尤其是保留传统建造体系的完整北房,与其南侧在原有临建房屋基地上重生而出来的具有不同结构体系,屋顶形式,通透性的空间序列形成的新旧并置。这种强烈的共生感似乎预示着混合院的使用功能未来还将发生各种各样的变化。

4 活动/Event
混合院位于北京白塔寺地区,地处老城核心地段。它是“白塔寺再生计划”的一部分:业主本意是试图通过局部几个院落改造,将更为适应当代生活的方式、品质以及资讯带入整个区域。我们的基地是一个包含了不规则院落和一系列加建的杂院,其中北侧体量为1960年代由临时结构搭建而成的职工宿舍,在我们介入前结构已损坏较为严重。在这个项目中,我们思考并试图提出适合北京老城城市更新的方法,探讨以公共空间激活社区的可能性。主要设计策略包含以下几个关键点:
混合性
杂院通过“混杂”的状态给使用者带来在现代居住区中难以体验的归属感和邻里关系。我们在保证混合院中空间私密性和领域感的同时,在多个界面加入旋转或推拉的操作,增加空间被灵活利用的可能性。展览、文化活动、学术聚会、小型办公、咖啡空间和包括居住在内的多种功能在院中混合共生。在这里,杂院的混合性得以延续,各个空间中的活动将吸引不同使用者前来,从而进一步激发该区域更多的潜力。
新旧并置
受限于老城保护类和房屋修缮类法规,我们对于有产权且体量相对完整的北房采取落架大修的方式还原其传统结构,以延续北京四合院的状态与气质。设计中,我们用体量感较弱的空间装置置换了院落中原有的低质量临时搭建。总体的空间布局界定了一大两小3个院落,各个功能间的使用关系被重新梳理。工厂预制的竹钢材料配合新的建造方式将施工时对邻居的扰动降到了最低。新旧并置体现在结构、建造方式及空间体验等各个层面。
隐含的线路
当东西两侧入口被同时打开时,一条被隐藏的贯穿整个院落连接青塔胡同与宫门口四条的道路被呈现出来,而院子又与咖啡空间相连进一步形成了院内对社区开放的公共性空间。
今后,混合院的使用功能可能会发生变化,甚至会被不同的人拥有或管理。但从长久的视角看我们希望混合院能逐渐成为整个白塔寺地区一个具备并激发公共能量的场所。
Courtyard Hybrid is located in Baitasi area,right in the core of Beijing's old city. It is a part of the Baitasi Remade Project which aims to bring higher life quality, information and new lifestyles into the whole area through a small number of scattered courtyard renovations. Our site contained an irregular courtyard and a cluster of additions, which is typically called"Zayuan" in Chinese. Situated in the North side of the courtyard, the main building was built in the 1960s as a dormitory. In this project, we try to think about the methods to renovate the historical area of Beijing and to explore multiple possibilities of revitalising community through public space. Our main design strategies include the following regards.
Hybrid
Through itshybrid status, Zayuan incubates a sense of belonging and neighbourhood. In Courtyard Hybrid, while sense of privacy and domain can be achieved, most of the interfaces are designed with rotary operation in order to create more possibilities of space use. We aim to accommodate various functions such as exhibition, cultural event, academic seminar,office, café and living as well. By remaining the hybrid status of Zayuan, it attracts different kinds of users and stimulates even more potentials.
Juxtaposition of the old and new
Limited to local laws and regulations, we overhaul the North House for it was a registered property. We restore the pitched roof by reassembling its structure to maintain the traditional state of courtyard house.We replace original low-quality additions by two spatial installations with less sense of volume. The overall layout defines one large courtyard and two small ones: relationship among multiple functions is then clarified. The prefabricated new material, laminated bamboo, together with the timber structure, minimises the disturbance within the neighbourhood during construction. The old and New are juxtaposed in terms of construction, structure, spatial experience, etc.
A secret path
When the east and west entrances are both opened,a path connecting Qingta Hutong and Gongmenkou Sitiao is revealed by itself. While Courtyard Hybrid is open at both sides, the big courtyard and café further form a public space for the whole community.
In different periods, Courtyard Hybrid can vary in terms of functions; it can be owned and managed by different people or groups. We hope Courtyard Hybrid gradually becomes a place providing public energy to the whole Baitasi area.
项目信息/Credits and Data
地点/Location: 宫门口四条22号/No. 22 Gongmenkou Sitiao
业主/Client: 北京华融金盈投资发展有限公司/Beijing Huarong Jinying Investment Development Co., Ltd.
主持建筑师/Principal Architect: 董功/DONG Gong
建造管理/Construction Management: 孙栋平/SUN Dongping
项目建筑师/Project Architects: 张恺,梁琛/ZHANG Kai,LIANG Chen
驻场建筑师/Site Architect: 张恺/ZHANG Kai
项目成员/Design Team: 叶品晨,马小凯,孙飞,廖慕茕,商琪然,赵守丰/YE Pinchen, MA Xiaokai, SUN Fei,LIAO Muqiong, SHANG Qiran, ZHAO Shoufeng
结构及设备专业/Structural & MEP Engineering: 中国建筑科学研究院/China Academy of Building Research
结构顾问/Structural Consultant: 储德文/CHU Dewen
灯光顾问/Lighting Consultant: 张昕/ZHANG Xin
结构/Structure: 木结构/Timber structure
材料/Material: 竹钢,玻璃砖,黄花松/Laminated Bamboo slate, Glass block, Olga bay larch
建筑面积/Building Area: 155m2
设计时间/Design Time: 2015.03-2015.07
建设时间/Construction Time: 2015.07-2017.03
摄影/Photos: 夏至,直向建筑/XIA Zhi, Vector Architects
Comments
QING Feng: This is a design with signature characteristics of Vector Architects. Tidy and clean geometrical alignment, pure and accurate architectural expression, delicately adjusted tectonic orders, different rays of light penetrating and interwoven, and detail controls that are accurate to each centimetre. This renovation points completely to the opposite of the original courtyard, and made it become a place that is driven by hidden order from the inside out. If it were not for the existence of the adjoining courtyards, this flawless order may even appear to be too rigid. However, the growing plants and the hustle and bustle of human activities effectively neutralised the pressing sense of order. Geoffrey Bawa had proven that the virtue of a courtyard is not decided by its scale. When everyone is so used to pursuing the qualities of higher, faster and bigger, maybe it is only in a project like this,that we can recognize the value of subtlety and depth again. (Translated by WANG Xinxin)
WANG Shuo: Hutong is full of mixed and symbiotic diversity, but due to reasons regarding history, property rights and population, this kind of hybrid is enclosed in a kind of living condition left behind by the urban development. Vector Architects's "Courtyard Hybrid" is such a distinct case. It not only introduces quality upgrades in all aspects such as materials, construction and space experience, but also retains the diversity of space mixing multiple functions through some ingenious construction methods. Especially the juxtaposition of the old and new, the whole north house which retains the traditional construction system, and the space sequence on the south that was reborn from the original footprint with different structural system, roof form and permeability. This strong sense of symbiosis seems to indicate that the functions of Courtyard Hybrid will still see various changes in the future. (Translated by CHEN Yuxiao)

5 草图/Sketch

6 改造前鸟瞰/Aerial view before renovation
