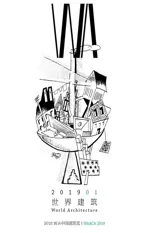杭州云栖小镇国际会展中心二期,浙江,中国
2019-03-30建筑设计马迪金鑫毛联平姜盛靠近设计浙江大学城乡规划设计研究院
建筑设计:马迪,金鑫,毛联平,姜盛/靠近设计,浙江大学城乡规划设计研究院
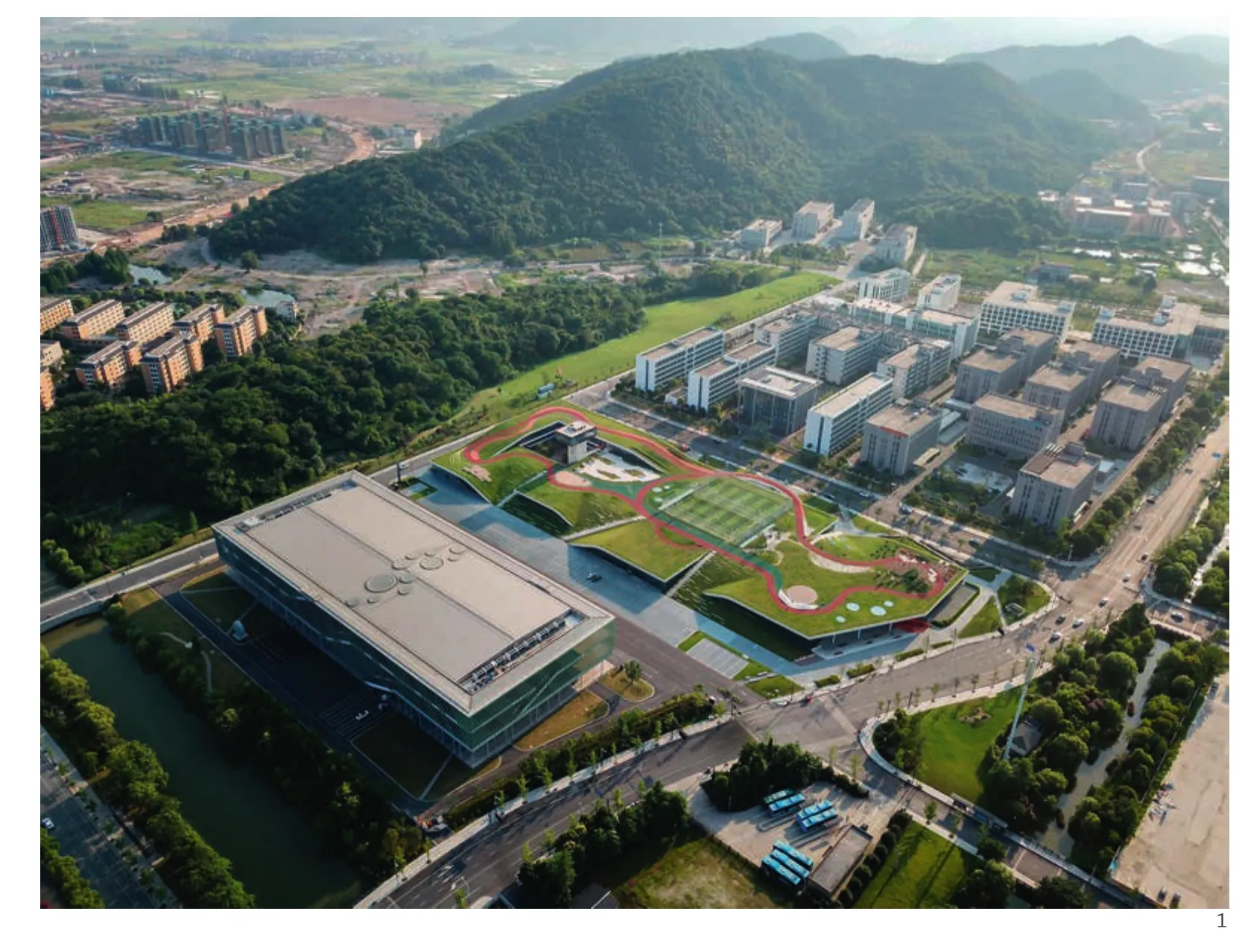
1 东侧鸟瞰/Aerial view from east

2 东立面/East evelation
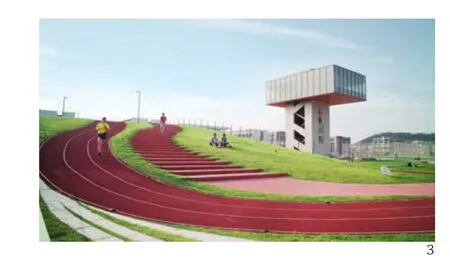
3 屋顶上市民锻炼、散步、休憩/Citizens exercising, walking and having rest on the roof
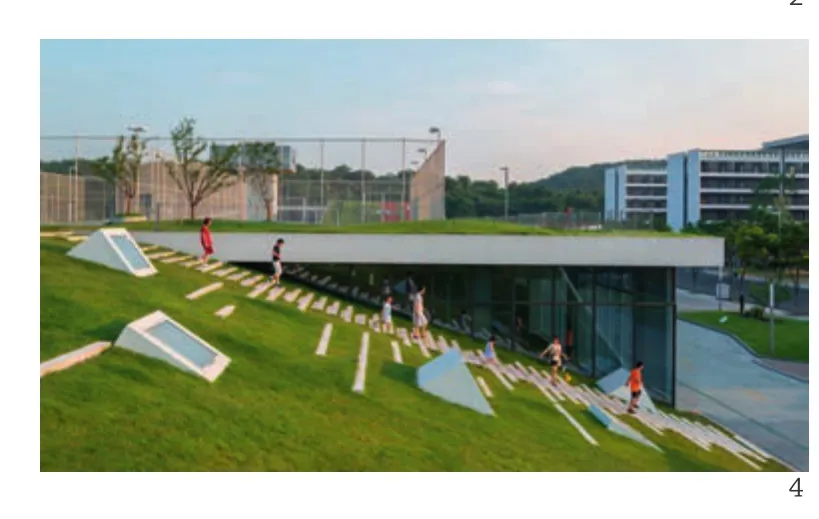
4 人们通过草坡轻松地走上屋顶/Highly accessible roof for people
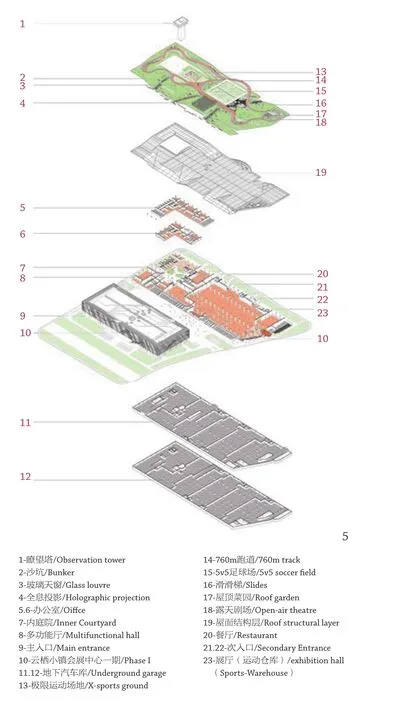
5 分层轴测/Axonometric decomposition by layers

6 剖面/Section
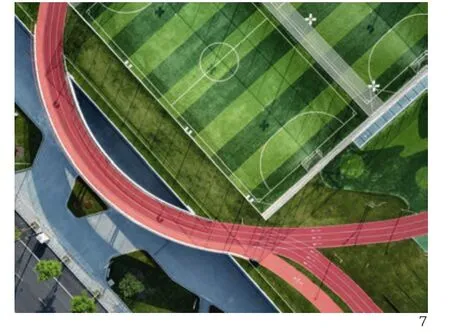
7 屋顶足球场和跑道/Football court and laps on the roof
把会展中心设计成“立体公园”,从而把被建筑占据的场地全部还给城市,并如乐高玩具般“插入”各种设施,鼓励市民参与其中并彼此相遇。室内展厅可快速切换为“体育仓库”。此设计旨在让大型公共建筑背后的城市资源发挥更大的公共价值。
The Convention Centre is designed as a "3D park"to return all the space occupied by the building to the city, and accommodates various inserted facilities like Lego toys to encourage citizens to participate in and meet each other. Indoor exhibition halls can be quickly switched to "sports warehouses". The design aims to get more public value from the urban resources of large public buildings.
项目信息/Credits and Data
客户/Client: 杭州云栖小镇/Cloud Town, Hangzhou
地点/Location: 浙江省杭州市云栖小镇/Cloud Town,Hangzhou, Zhejiang Province
主创建筑师/Principal Architects: 马迪,金鑫,毛联平,姜盛/MA Di, JIN Xin, MAO Lianping, JIANG Sheng
设计团队/Project Team: 章家梁,沈卫芬,汪旸,毛猛君/ZHANG Jialiang, SHEN Weifen, WANG Yang, MAO Mengjun
建筑面积/Floor Area: 66,680m2
设计时间/Design Time: 2017.02
建成时间/Completion Time: 2017.09
摄影/Photos: 毛联平/MAO Lianping
