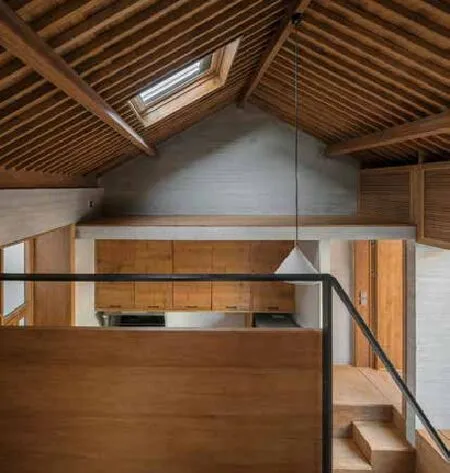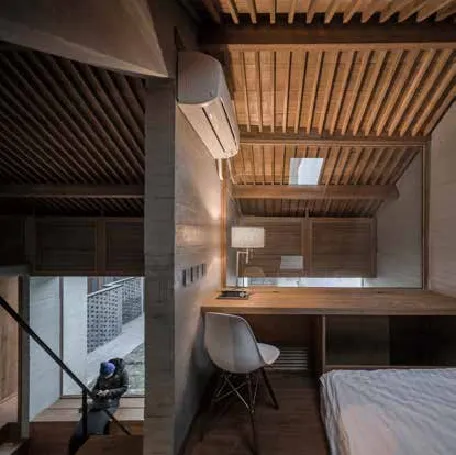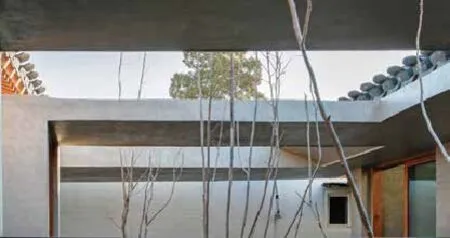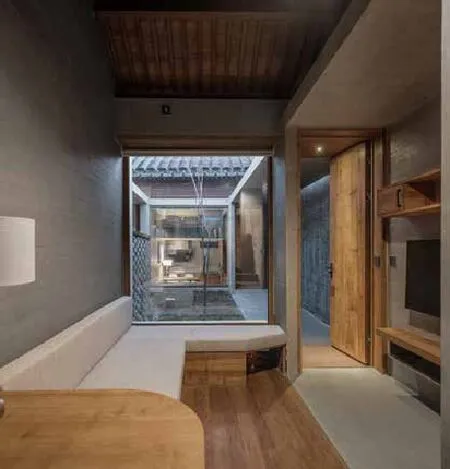“微缩北京”— 大院胡同28号改造
2018-11-02李兴钢,谭泽阳,朱伶俐等
项目地点:北京市西城区
业主:北京天恒房地产股份有限公司
建筑师:李兴钢、谭泽阳
设计团队:朱伶俐、侯新觉、潭舟、张捍平
建设单位:北京宏阳建设工程有限公司
用地面积:262平方米
建筑面积:214平方米
结构形式:混凝土剪力墙+竹钢屋架
设计时间:2016年11月—2017年4月
施工时间:2017年4月—2017年9月
Location: Beijing, Xicheng
Client: Beijing Tianheng Real Estate Limited by Share Ltd.
Architects: Li Xinggang, Tan Zeyang,
Design Team: Zhu Lingli, Hou Xinjue, Tan Zhou, Zhang Hanping
Construction Unit: Beijing Hongyang Construction Engineering Co.,Ltd.
Site Area: 262 m2
Floor Area: 214 m2
Structure: Concrete shear wall + Bamboo Steel roof truss
Design Period: 2016.11 - 2017.04
Construction Period: 2017.04 - 2017.09
“微缩北京”——大院胡同28号院改造项目,位于北京旧城区域,由原来占地面积262平米的普通杂院,改造为五套带院落居住公寓+一套咖啡/餐茶公共空间。由喧闹的城市商业街区转折进入闲适宁静的胡同区域,再由外部胡同通过一条半室外主巷道和一条再次分支的巷廊,分别进入北侧、南侧不同格局和规模的五套“合院”公寓,几条线型混凝土结构/空间单元构成了内含于整体院落群组建筑的空间架构。每套公寓拥有大小、形状变化的院庭,主要起居空间通透,面向并对景于庭园;由主巷道继续南行,经咖啡/餐茶空间,抵达后面的小公共庭园,并可沿一侧的混凝土阶梯,上至抬升在庭院上方的亭楼平台。夕阳西下之时,游者在此可观想、沉浸于由旧城层叠屋顶、古树、飞翔的鸽群、远方城市高楼群所构成的深远胜景。
这个微小项目是一次结合了旧城更新、院落改造、理想居所研究的设计实践: 以研究传统北京的复合性城市结构为基础,认识并运用其结构可延伸、加密的特征,通过分形加密,将大杂院转变为“小合院群”;“宅园”与“公共单元”的设置适应了现代社会结构,将院落转变成“微缩社区”;居所层面极限尺度的技术性设计服务于“宅园合一”的精神性营造,通过空间叙事,将日常诗意与都市胜景的体验带入“理想居所”;以个案回应了北京旧城更新的“三道难题”,并探讨向更广泛的社区、城市扩展,恢复北京旧城“自生机会”的可能性。
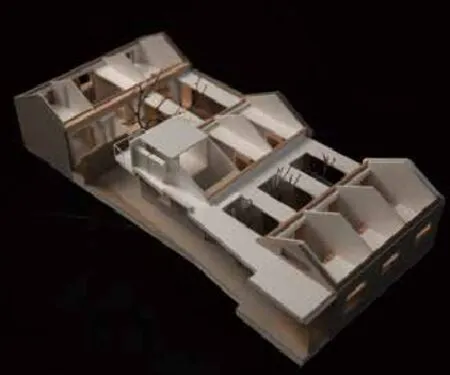
The conversion of No. 28 Dayuan Hu Tong, titled ‘Miniature Beijing’, which is an Atelier Li Xinggang’s recent project completed in 2017, is located in the old city area of Beijing. A common courtyard house of 262sqm is transformed intofive apartments with self-contained courtyards, as well as a public space that host café and tea house. Turning from the noisy urban commercial streets into the peaceful and leisurely Hu Tong district,then through the outside main Hu Tong to a semi-external ally way and a further smaller lane, separate paths lead to the north and south courtyard apartments of different size and configurations. Several linear concrete structural / spacial units form the elemental spacial formation within the entire courtyard complex. Each contains a courtyard that is varied in size and shape. The main living room of each apartment is spacious and bright, benefits from the view of the garden. Travelling further south along the main ally way, passing the café and tea house, visitors reach the small public garden at the rear and arrive at the platform of the pavilion elevated above the courtyard via a set of concrete steps on the side. With the setting sun as the backdrop,the profound scenery composed of stacked roofs in the old city, ancient trees,fiying pigeons and the new city high-rises in the distance bring visitors into much contemplation.
This small experimental project is a design practice that combined old urban renewal, courtyard renovation and ideal home. Based on the study of traditional Beijing’s complex urban structure, and with the understanding and utilizing of its extended and densified structure, the crowded courtyard house was transformed to collective small courtyard dwellings by the method of fractal densification. The layout of“house-garden” and “public unit”fit in the structure of contemporary society, turning the courtyard house into a “miniature community”. The technical design of minimum sized dwelling serves the spiritual build of“house-garden harmonization”, and bringing the experience of daily poetic and urban scenery into “ideal living environment” by space narration. The individual case responds to the “three problems” of Beijing’s old urban renewal, and investigates the possibility of it extending into wider ranges of communities and urban space, and recovering the “self-generating opportunity” of Beijing’s old urban.
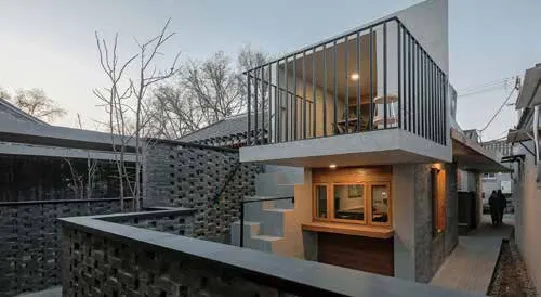
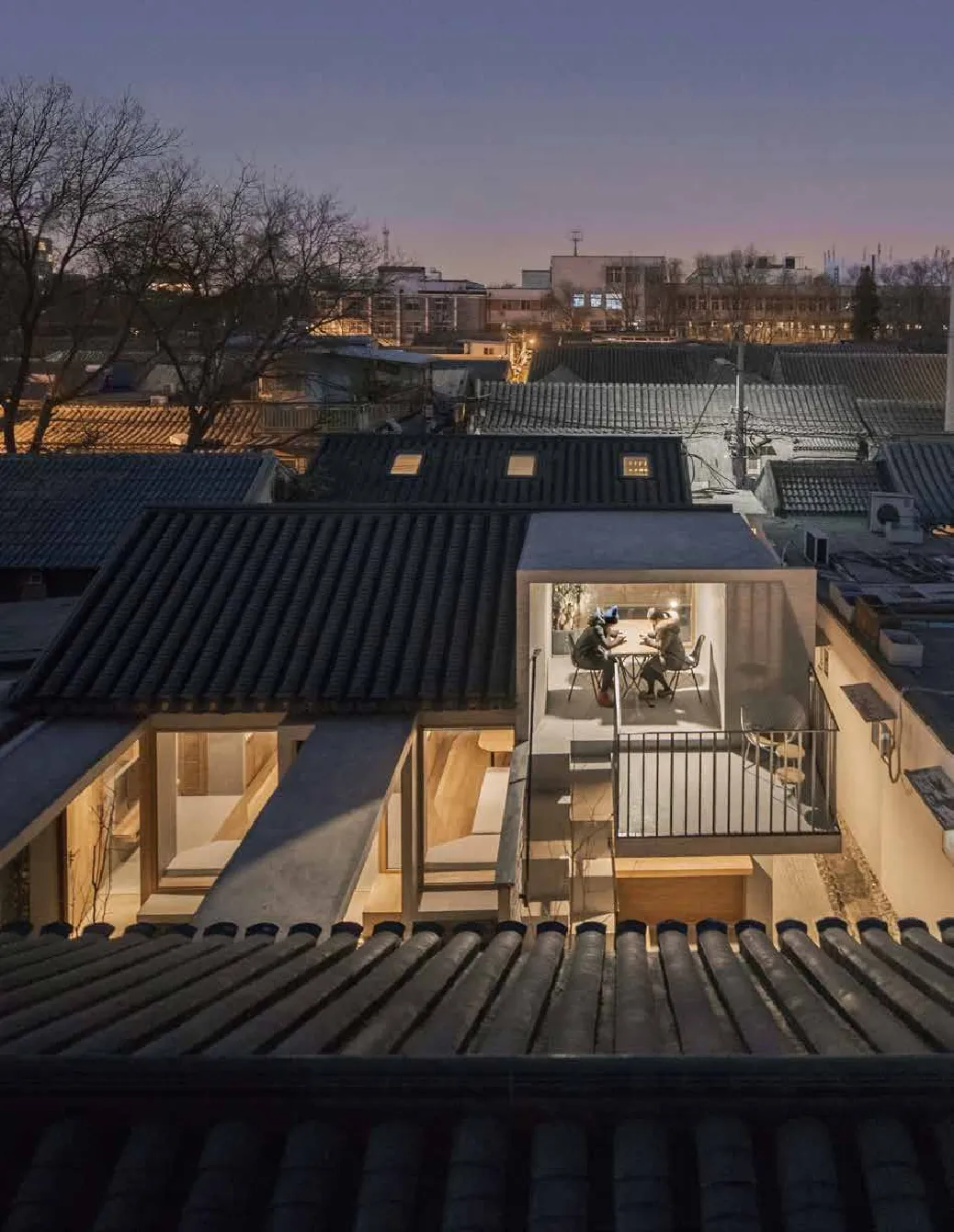
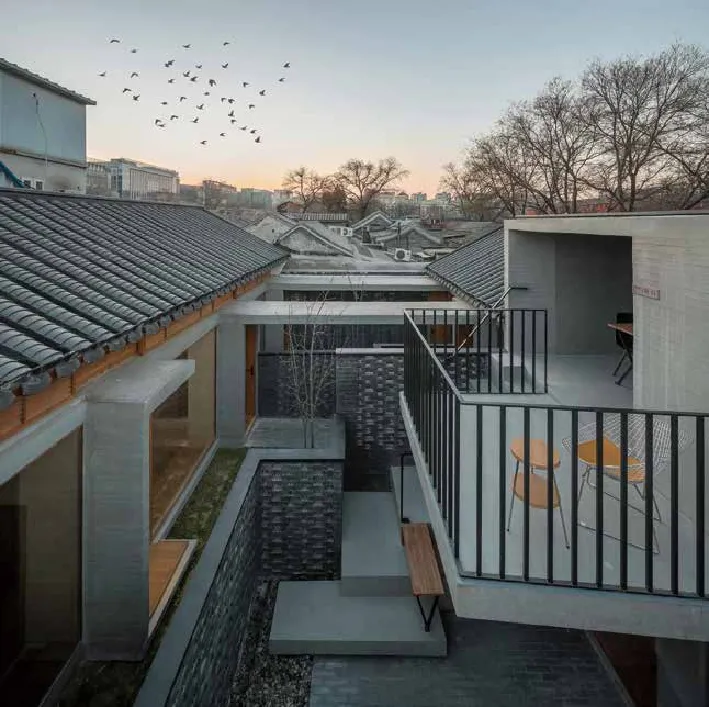
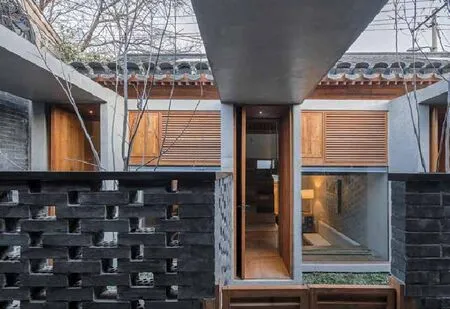
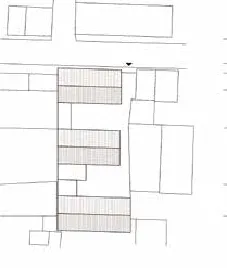

改造前后对比图
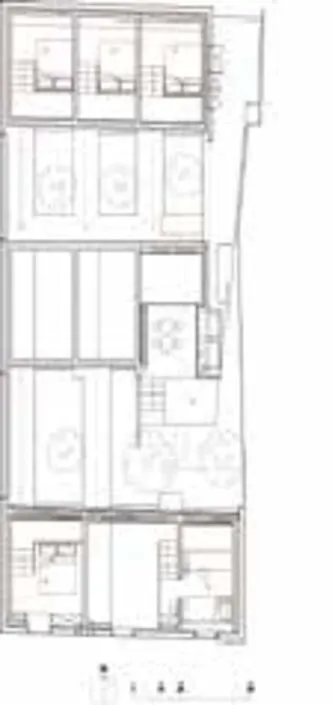
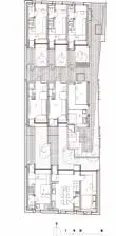
大院胡同——平面
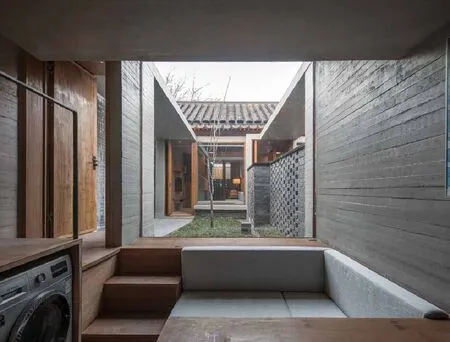
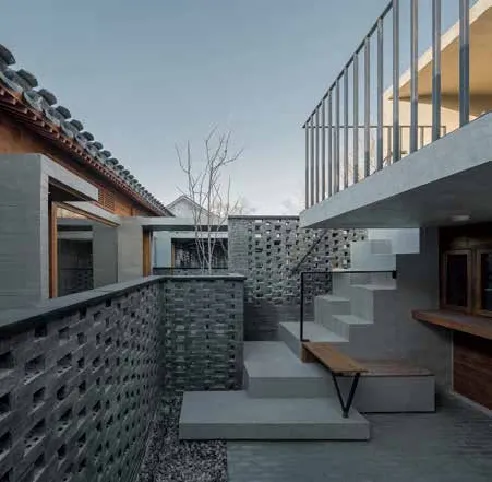

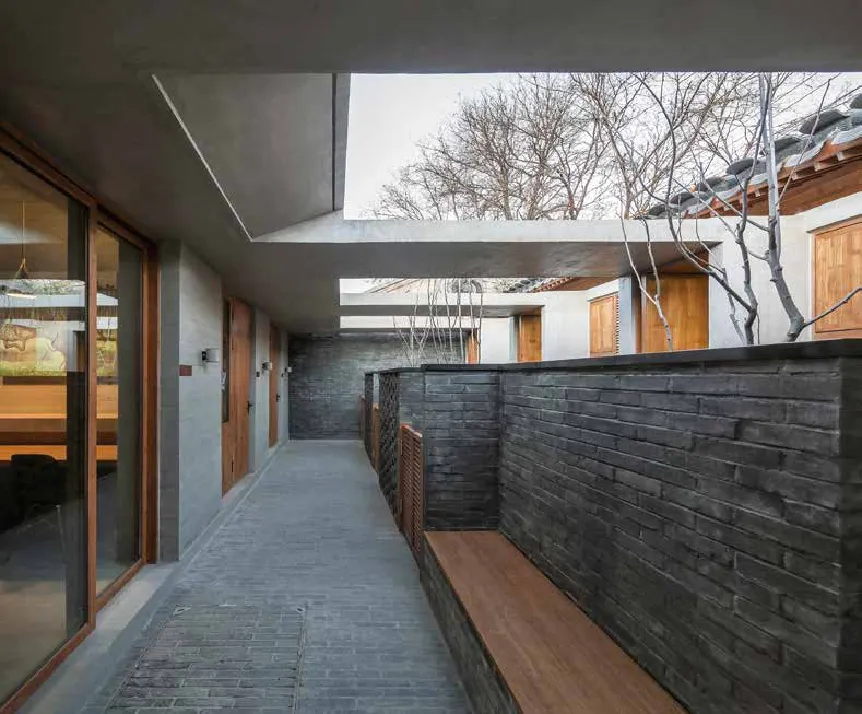
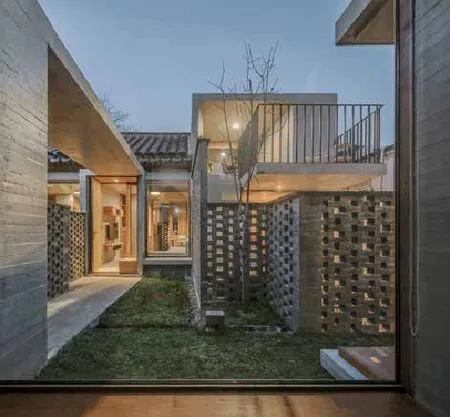
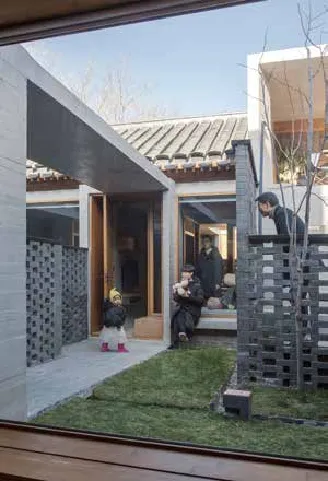
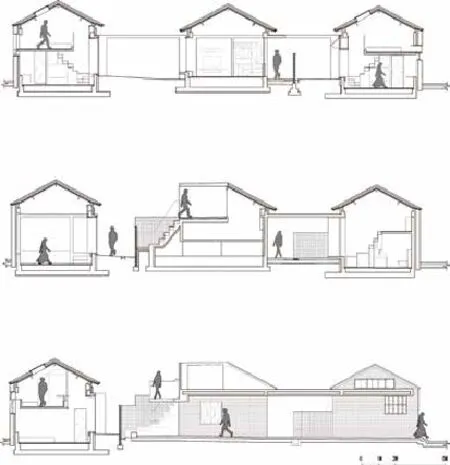
大院胡同——剖面
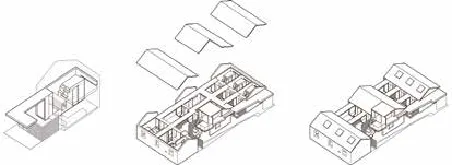
由“宅园“结构空间单元构成的院落群组空间构架
