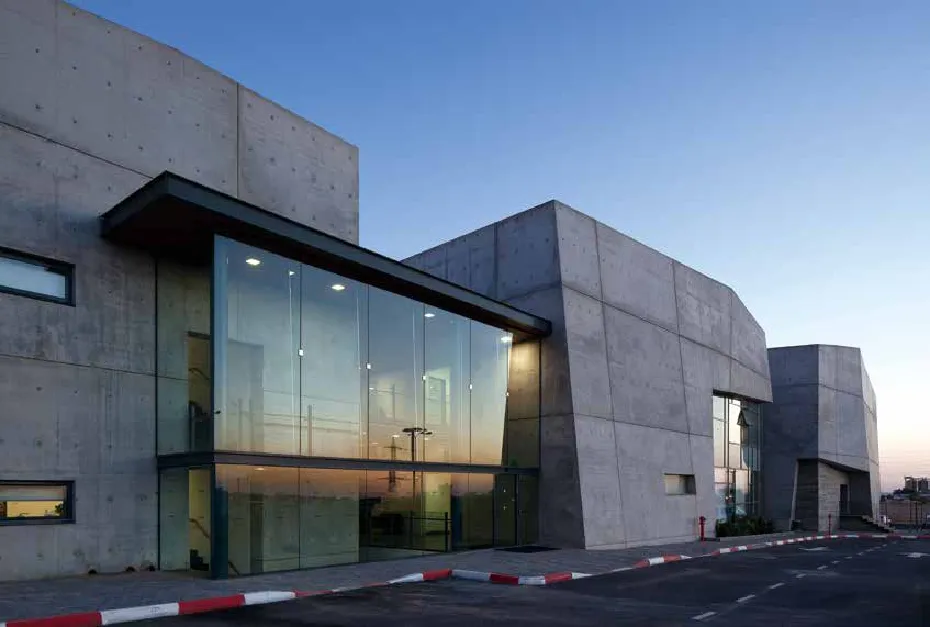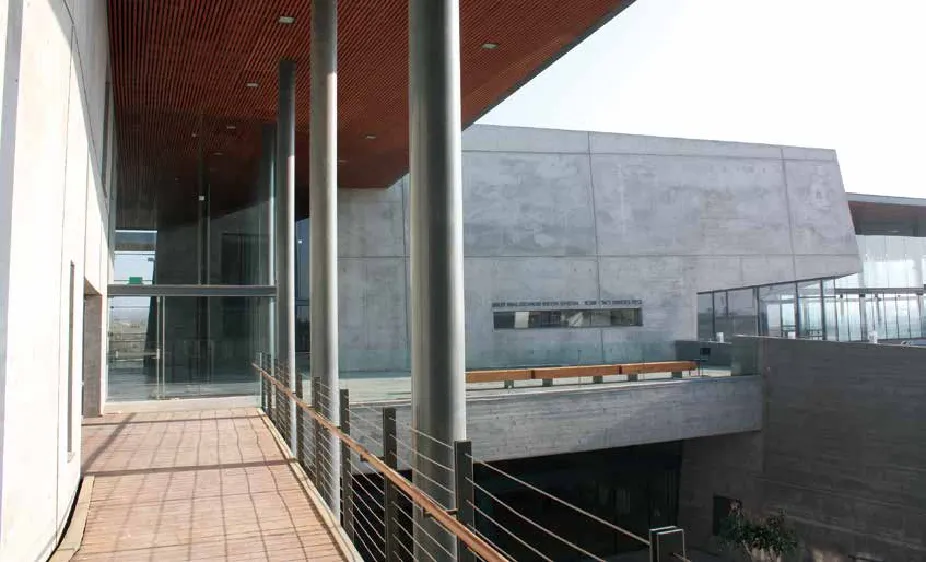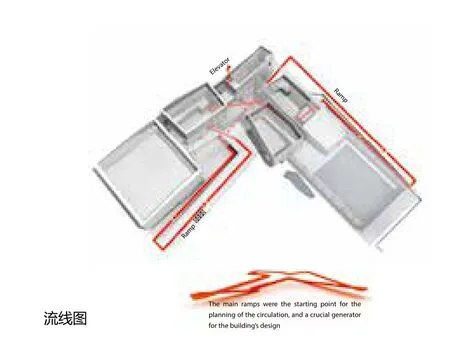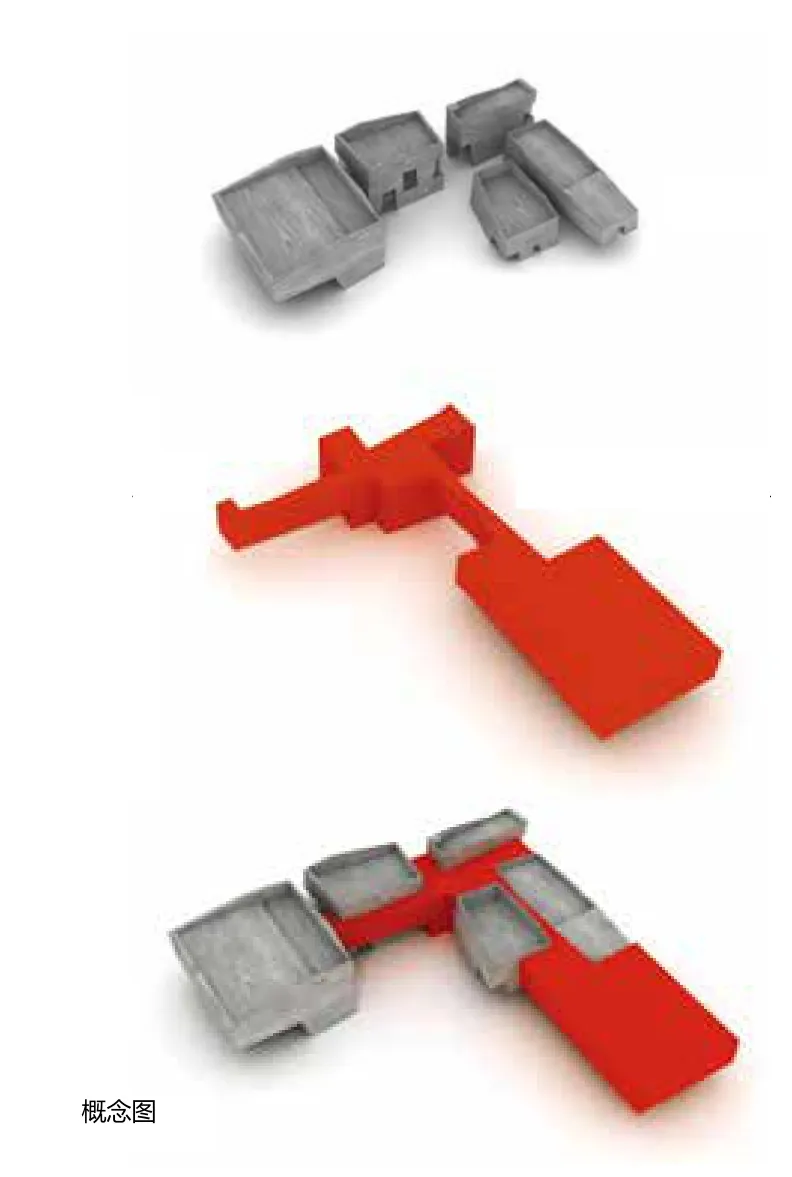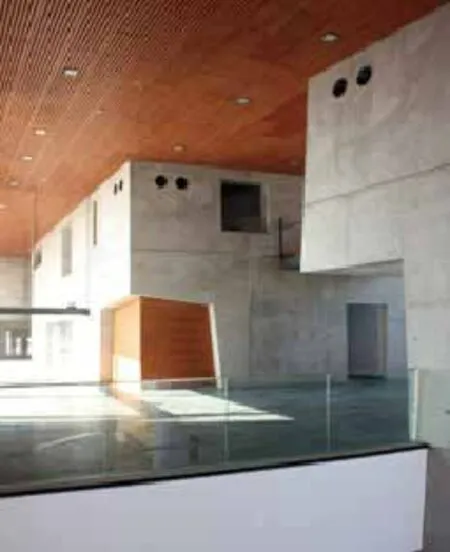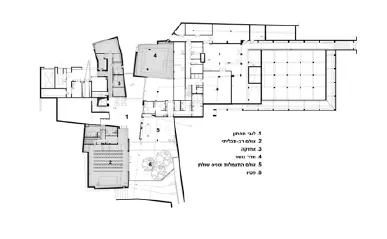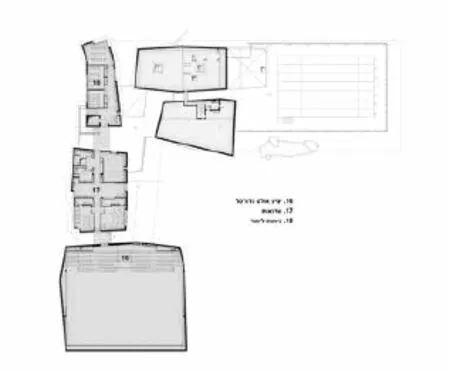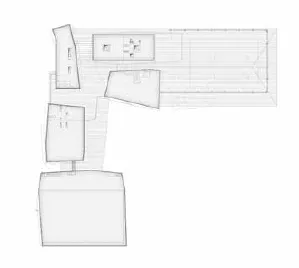贝丝哈罗契姆康复中心
2018-11-02EtanKimmel,MichalKimmelEshkolot,IlanCarmi等
2004年设计竞赛入围
完成时间:2010年
地点:贝尔谢巴
设计团队:Etan Kimmel, Michal Kimmel Eshkolot,Ilan Carmi, Shachaf Zait, Moran Palmoni
管理和监督:雷蒙工程公司
承包商:Minrav工程及施工公司
建设:Asaf Roy—工程公司
室内设计:I.Sneh 联合公司—建筑师和室内设计师
景观设计:Giller - Lederman景观建筑师事务所
Winning competition entry, 2004
Completed in 2010
Location: Beer Sheva
Design team: Etan Kimmel, Michal Kimmel Eshkolot, Ilan Carmi,Shachaf Zait, Moran Palmoni
Management & Supervision: Ramon Engineering
Contractor: Minrav Engineering & Construction
Construction: Asaf Roy – Engineering
Interior Design: I.Sneh Associates - Architects & Interior Designers Landscaping: Giller - Lederman Landscape Architects
贝丝哈罗契姆康复中心坐落于贝尔谢巴市郊区,处于城市与荒漠(内格夫沙漠)的交界地带。这里是残疾退伍军人及其家属的安居所。沙漠的炽阳和景观是设计的灵感来源,建筑最终呈现出岩石般堆砌的形式,形成一个私密的保护空间。
岩石状楼体并排而立,上面是水平的屋顶,营造出一个封闭式庭院。沙漠炽热的阳光在岩石表层间反射,建筑的外观也随着光线的变化而不同。
流通性及无障碍性:
为了实现无障碍流通,建筑两侧设有互通坡道,这也是设计的重要灵感来源。坡道连接着康复中心所有人,不再单独划分残疾人通道。两侧楼体相互联通,形成建筑的主体部分。
通过平缓的坡道,进入室内,一楼的内厅与二楼入口相连,最大化的实现无障碍流通,这样可便于残疾退伍军人的生活。
在研究岩石状结构的不同空间设计时,出现了新的发现点—— 一种调和光与影、封闭与开放、积极与消极的设计灵感。充足的阳光通过岩石各个表面反射,使建筑内部空间更具饱满感。
建筑岩石状主体设有个人和私密空间,而中间部分则为公共活动空间。各区域之间以轻型桥梁连接,确保空间连通性。厚厚的墙体形成封闭空间,用于抵御酷暑,这一点在内格夫沙漠是极为重要的。
疗养池:我们在建筑中设计了一个独特的水疗池,这里环境轻松,又保障隐私,便于残疾退伍军人进行各类治疗,同时欣赏沙漠景观。
Set in the Negev Desert - in the outskirts of Beer Sheva, where the city ends and the desert begins -Beth Halochem is a home for disabled veterans and their families. The desert sun and the arid scenery served us as a source of inspiration to design a composition of rock-like volumes that are grouped to form a protected and intimate environment.
The alignment of these rocks, and the thin horizontal roof which hovers between them, creates a sheltered courtyard. The strong desert sunlight bounces on the different surfaces of the rocks, creating an ever changing appearance to the building.
Circulation and accessibility:
Interconnecting ramps on both sides of the building were the starting point of the circulation scheme,and became a major generator for the design. These ramps connect all the users of the building,without separating disabled and non-disabled paths. Two groundfioor levels interlock with one another and become an integral part of the architecture.
Through gentle ramps, the inner courtyard in the lower groundfioor level is connected to the entrance in the upper groundfioor level - achieving maximum accessibility, as is appropriate for the needs of the users of the building.
While studying the various spatial opportunities of the composition of the rocks, a unique relationship with the project emerged - a design language which is based on relations of light and shadow, closed versus open, positive and negative. The bright sunlight makes it possible to achieve rich spatial qualities with the refiection of sunlight on the different facets of the rocks.
The main rock structures include rooms for private and more intimate programs, while the in-between spaces serve for public activities. Lightweight bridges span over these areas, creating movement within them. In the enclosed spaces, thick walls provide climate protection, which is essential in the Negev desert.The therapy pool: we designated a unique space in the building for a hydraulic therapy pool, allowing to carry all treatments in privacy and in a relaxed environment, with views out to the desert landscape.




