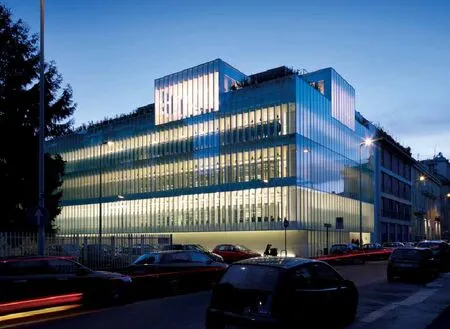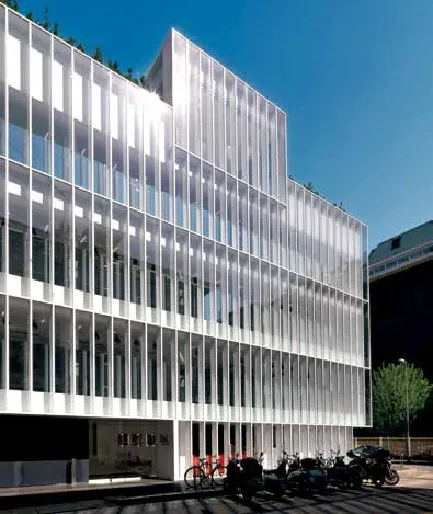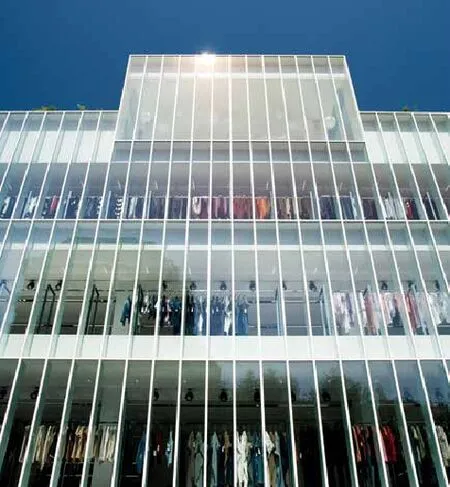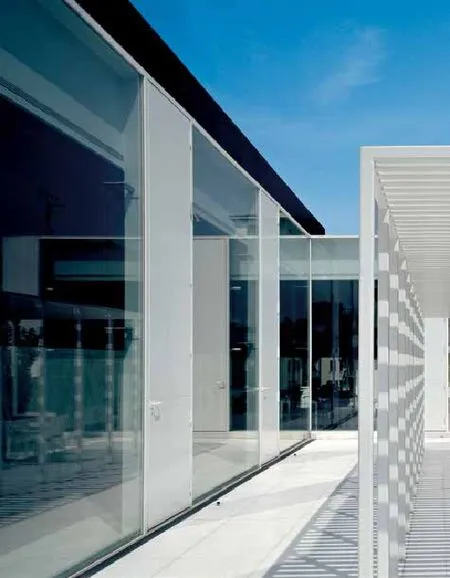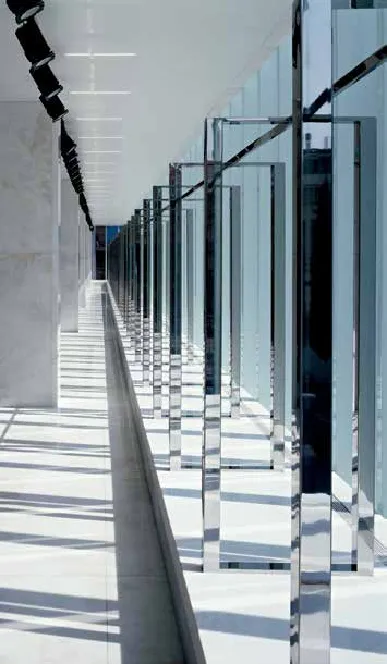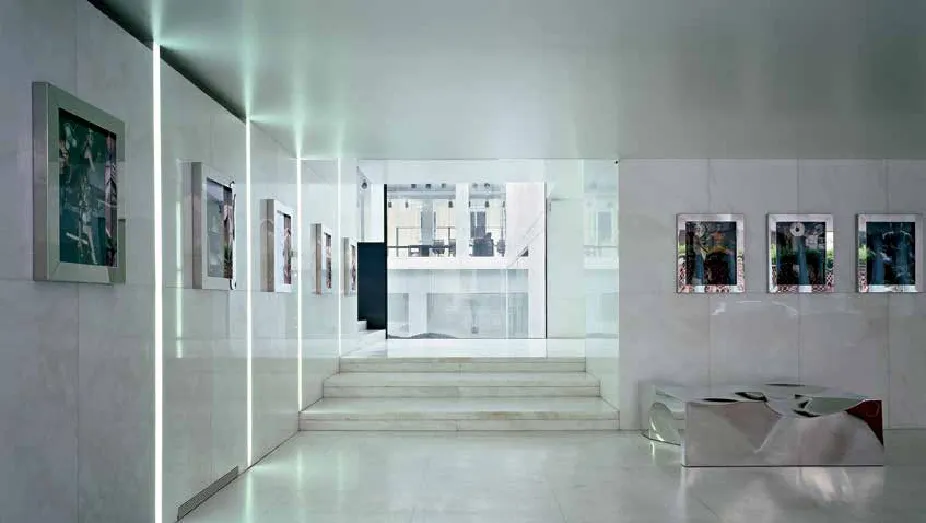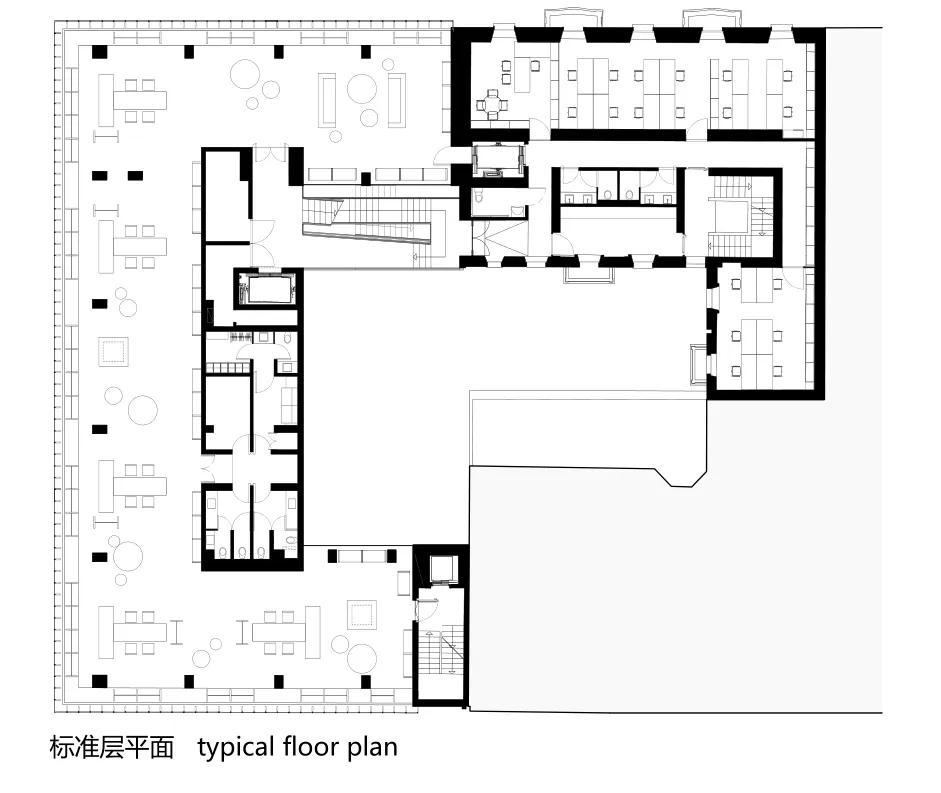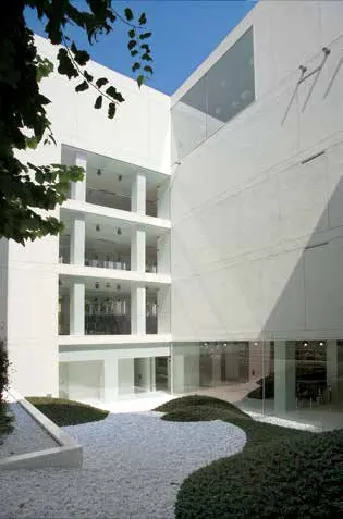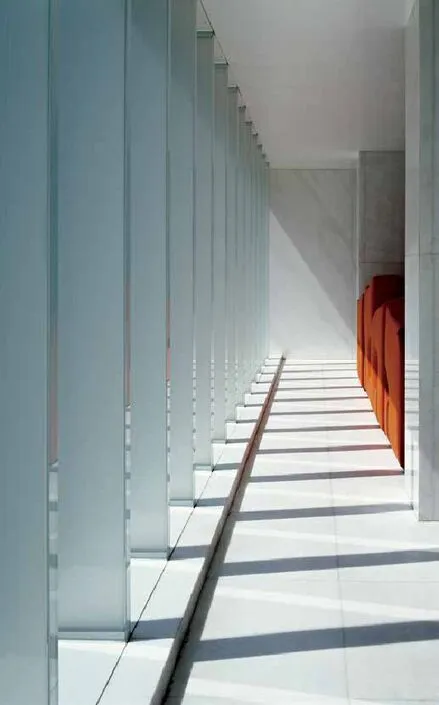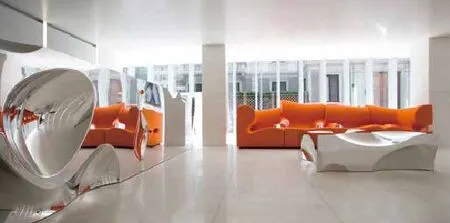维亚布罗吉的杜嘉班纳办公楼
2018-11-02意大利米兰
意大利米兰
时间:2005年—2006年
建筑设计:Piuarch
家具设计:Ron Arad
结构设计:FV Progetti
机电设计:GTEC Sas — Andrea Zanotti
建筑面积:5 000 平方米
摄影:©Andrea Martiradonna, ©Matteo Piazza,©Alberto Piovano ©Ruy Teixeira
Time: 2005-2006
Architectural design: Piuarch
Furniture design: Ron Arad
Structural design: FV Progetti
M & E design: GTEC Sas — Andrea Zanotti
Built surface: 5.000 mq
Images: ©Andrea Martiradonna, ©Matteo Piazza,©Alberto Piovano ©Ruy Teixeira
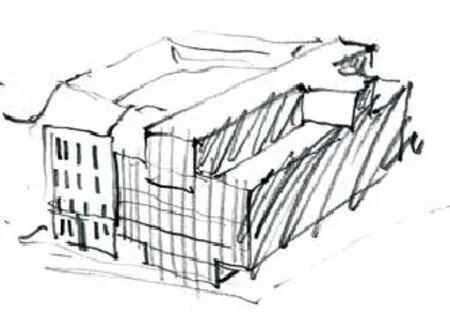
杜嘉班纳(Dolce&Gabbana)办公楼和展示厅位于米兰维亚布罗吉,距离布埃诺斯阿依雷斯大街(Corso Buenos Aires)仅数百米。建筑是古典与现代的结合,与周围的城市景观融为一体。Piuarch建筑师事务所在两座不同时期建筑的基础上,进行了巧妙的翻新设计,打造出一个时尚综合体。针对这两栋原有建筑,建筑师采用了多种方法进行加强和翻新,以突出两者之间的对比。其中二十世纪20年代的一栋建筑,设计为办公和接待楼,翻新过程以结构为重点,保留其原有的优雅古典风格。另外一栋二十世纪60年代的建筑作为展示厅,采用中空设计,形成三层高的开放空间,上面是一家家餐厅围合成的小型露台。建筑表皮也进行了彻底翻新,覆盖以紧密排布的玻璃,形成模块形状。这种设计营造出一种现代感,也在两栋建筑之间形成一条微妙的分割线,或者说就是一条连接线。由于选用反光材料(玻璃及亮面钢板),玻璃结构变成了梦幻的棱镜体,围成一个光环。而在白天,通过光影效果形成简洁的图案。建筑正面营造出大面积漫射光,沿着透明墙面,可以看到展示厅内部的时装展品。这种透明设计,是希望将展厅内部完全展示给观众。展示厅后面部分与邻近建筑相连。展示厅正面采用乳白色玻璃建成标准的垂直百叶窗。设计灵感源于1996年英国艺术家Damien Hirst名为“在万物本真中寻找慰藉”的作品。Hirst将两头奶牛分割成数段,进行展示。同样,Piuarch建筑师事务所也采用了这种方法,尤其是外观上,将沿街(via Broggi)展示厅广阔的开放式空间分割成一扇扇独立的窗子,每一扇窗展示不同类别的时装。建筑综合体形成一个L形庭院式结构,铺有白色石块,周边绿化风景带蜿蜒排布,上方有两座建筑的连接结构:全玻璃楼梯间。楼梯间内部是酸洗金属搭建的楼梯。整个项目中,基调、光线、和简单的造型,交错在一起,别具特色。在选材上,尽可能营造出多感官效果,传统、文化、地中海风情的融合,体现出杜嘉班纳两名时装设计师的风格。
Situated just a few hundred metres from Corso Buenos Aires, the Dolce&Gabbana offices and showroom in via Broggi, Milan, is a combination of classical and contemporary, smoothly interacting with the surrounding cityscape. Working around two existing buildings from different periods, Piuarch has cleverly designed the fashion house’s new complex. The architects have used miscellaneous methods for the two constructions, basing the reinforcement / renovation process around the contrast between the different structures. The 1920s’ building, used for offices and reception spaces, is enhanced by focusing on its architecture and maintaining its elegant, classical style. The 1960s’building, used as a showroom, has been completely hollowed out to create a 3-storey open space crowned by small terraces constructed out of the restaurant structures. It completely changes skin on the outside, cladding itself with glass in a very tightly-knit modular pattern. This gives it a much more contemporary feel, which seems to create a subtle line of rupture between the two buildings, whereas it is merely a junction line. The glass structure turns into an almost immaterial prism, thanks to the choice of refiective materials (glass and shiny steel sheets) enveloping it in an aura of eclecticism by means of simple forms described by the effects of shadow and light during the day. The building creates a large front of diffused light offering glimpses of garments from the fashion house’s collection,which run along the perimeter of the façade. The building’s transparency opens it up to the city and passers-by, stitching it back together with the neighboring building. Transparency emerges from the façade design featuring a regular pattern of vertical sunscreen shutters made of opaline glass,partly inspired by a work by the British artist Damien Hirst entitled “Some Comfort Gained from the Acceptance of the Inherent Lies in Everything” from 1996. Hirst showcases the bodies of two cows.In the same way, Piuarch seems, at least on the outside, to be sectioning the showroom’s large open spaces into lots of separate windows, focusing on every individual item of clothing from the collection in via Broggi. The complex creates a sort of L-shaped courtyard paved with white stone and bordered by sinuous landscaped areas overlooked by the new structure connecting the two buildings: an all-glass stairwell shaped by the pickled metal of the stairways inside it. The project is an intricate combination of fully-defined spaces made of air, light and simple forms. Once again, the Milanesefirm has chosen the materials with great care to focus on the multiplicity of sensations, traditions, culture and Mediterranean style characterizing the work of these two fashion designers.
